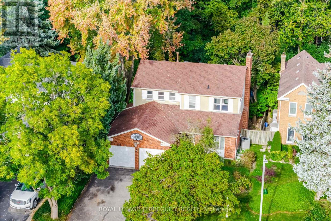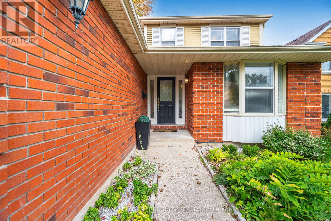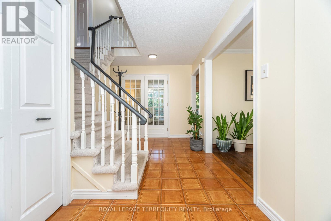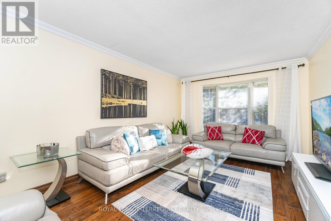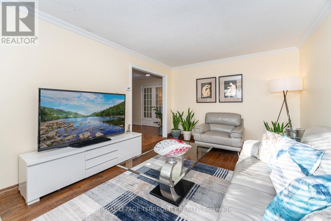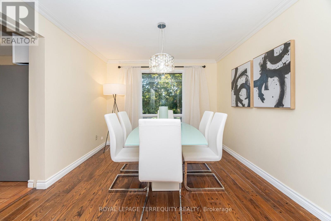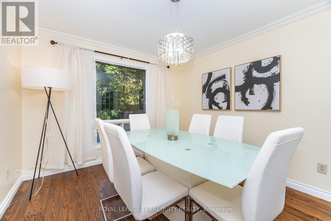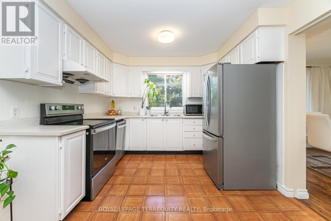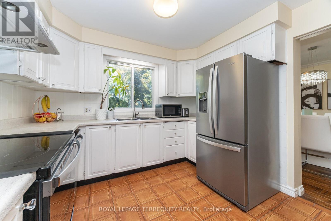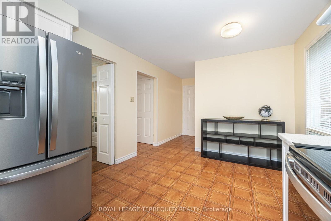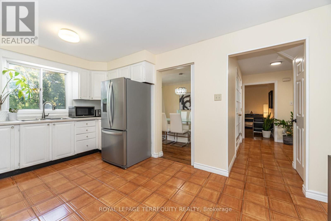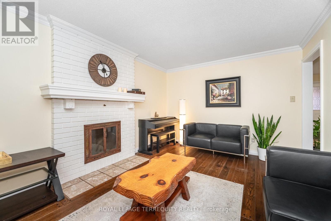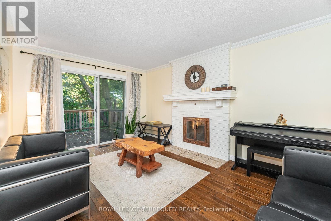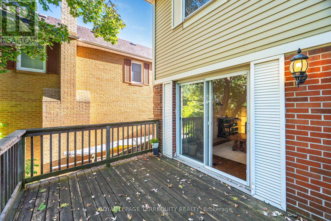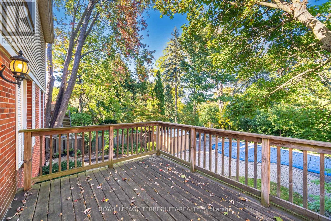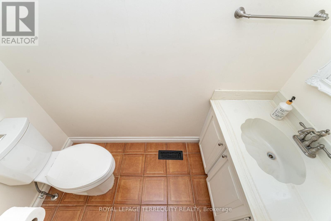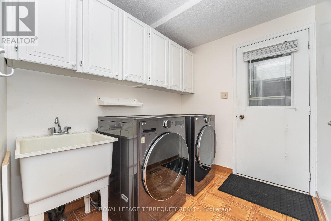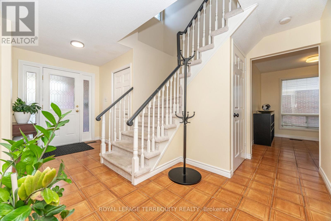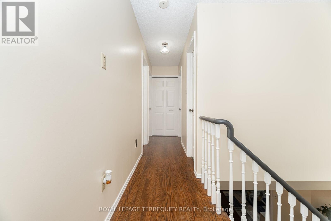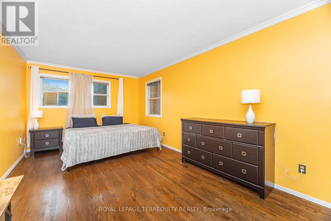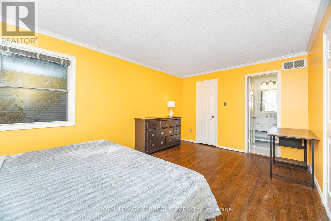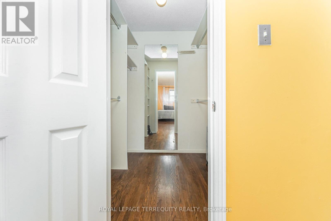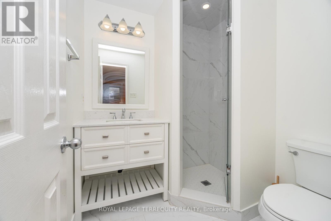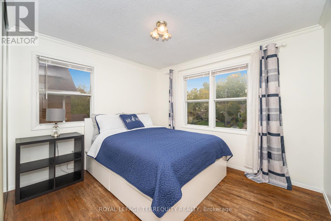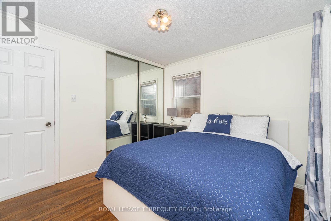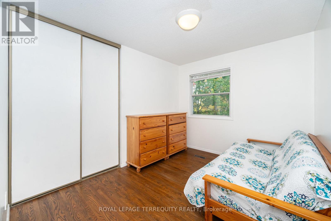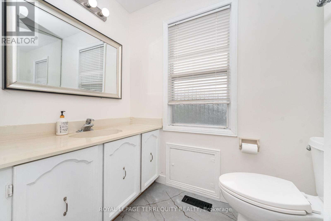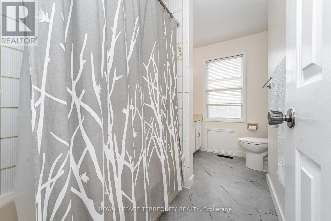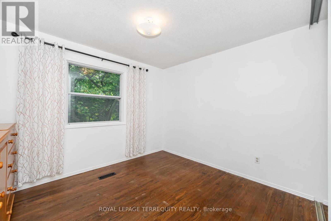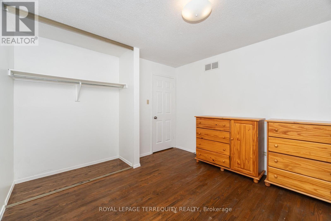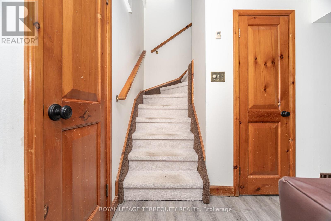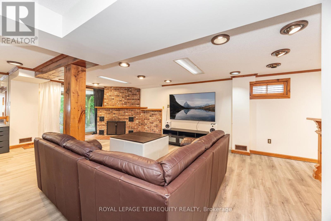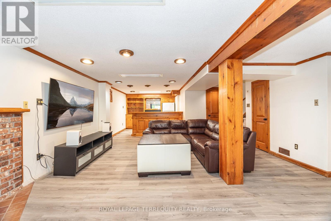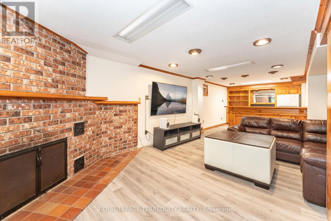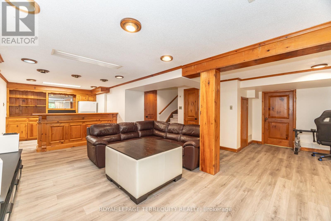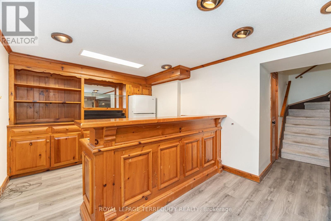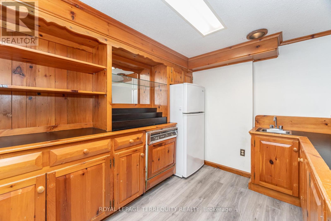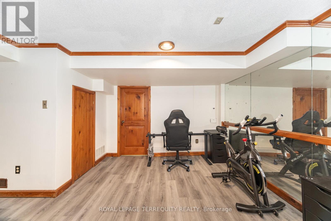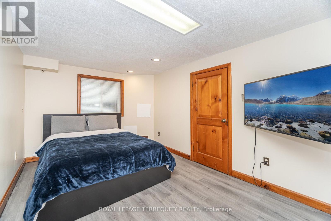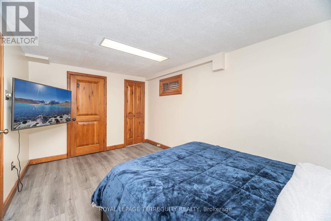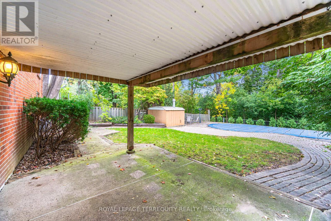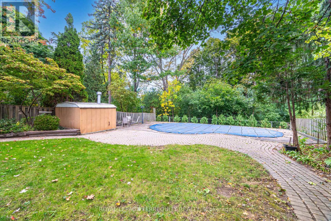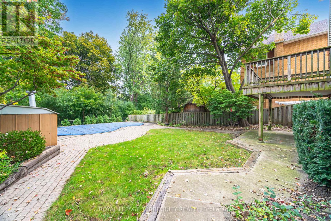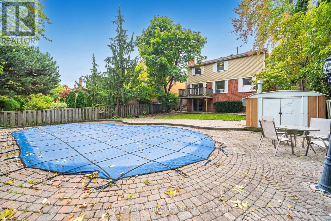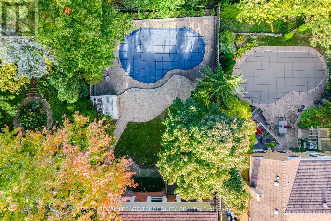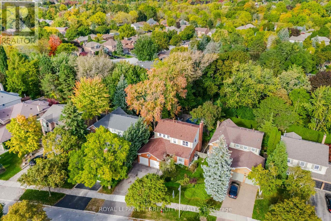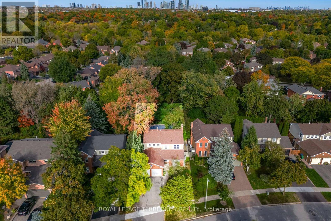4085 Wheelwright Crescent Mississauga, Ontario L5L 2X3
$1,649,000
This beautifully maintained family home sits on a private, tree-lined lot backing onto serene walking trails. The sun-filled main floor offers spacious rooms and a family room with a walkout to a raised deck - perfect for gatherings and outdoor entertaining. Upstairs, you'll find four spacious bedrooms, including a primary suite with a renovated 3-piece ensuite and walk-in closet. The finished walk-out basement adds incredible versatility, featuring a wet bar, full bath, and an additional bedroom - ideal for guests or an in-law suite. Recent upgrades include: fresh paint throughout (2024), new laminate flooring in the basement (2024), kitchen appliances (2023), and washer/dryer (2024). Complete with a double car garage, an inviting in-ground pool, and a pre-listing inspection available for peace of mind - this home blends style, function, and family living in one of Mississauga's most sought-after neighborhoods. (id:61852)
Open House
This property has open houses!
12:00 pm
Ends at:2:00 pm
12:00 pm
Ends at:2:00 pm
Property Details
| MLS® Number | W12469673 |
| Property Type | Single Family |
| Community Name | Erin Mills |
| AmenitiesNearBy | Hospital, Park, Public Transit, Schools |
| Features | Conservation/green Belt |
| ParkingSpaceTotal | 6 |
| PoolType | Inground Pool |
Building
| BathroomTotal | 4 |
| BedroomsAboveGround | 4 |
| BedroomsBelowGround | 1 |
| BedroomsTotal | 5 |
| Age | 31 To 50 Years |
| Appliances | Dishwasher, Dryer, Stove, Washer, Refrigerator |
| BasementDevelopment | Finished |
| BasementFeatures | Walk Out |
| BasementType | N/a (finished) |
| ConstructionStyleAttachment | Detached |
| CoolingType | Central Air Conditioning |
| ExteriorFinish | Aluminum Siding, Brick |
| FireplacePresent | Yes |
| FlooringType | Hardwood, Ceramic, Carpeted |
| FoundationType | Concrete |
| HalfBathTotal | 1 |
| HeatingFuel | Natural Gas |
| HeatingType | Forced Air |
| StoriesTotal | 2 |
| SizeInterior | 1500 - 2000 Sqft |
| Type | House |
| UtilityWater | Municipal Water |
Parking
| Attached Garage | |
| Garage |
Land
| Acreage | No |
| LandAmenities | Hospital, Park, Public Transit, Schools |
| Sewer | Sanitary Sewer |
| SizeDepth | 138 Ft ,8 In |
| SizeFrontage | 51 Ft ,10 In |
| SizeIrregular | 51.9 X 138.7 Ft |
| SizeTotalText | 51.9 X 138.7 Ft |
Rooms
| Level | Type | Length | Width | Dimensions |
|---|---|---|---|---|
| Second Level | Primary Bedroom | 5.07 m | 3.22 m | 5.07 m x 3.22 m |
| Second Level | Bedroom | 3.33 m | 3.38 m | 3.33 m x 3.38 m |
| Second Level | Bedroom | 3.34 m | 3.06 m | 3.34 m x 3.06 m |
| Second Level | Bedroom | 3.39 m | 2.73 m | 3.39 m x 2.73 m |
| Basement | Recreational, Games Room | 9.73 m | 6.87 m | 9.73 m x 6.87 m |
| Basement | Bedroom | 4.55 m | 2.83 m | 4.55 m x 2.83 m |
| Main Level | Living Room | 5.18 m | 3.3 m | 5.18 m x 3.3 m |
| Main Level | Dining Room | 3.44 m | 2.94 m | 3.44 m x 2.94 m |
| Main Level | Kitchen | 4.63 m | 3.07 m | 4.63 m x 3.07 m |
| Main Level | Family Room | 4.55 m | 3.31 m | 4.55 m x 3.31 m |
Interested?
Contact us for more information
Chirag Rana
Broker
2345 Argentia Road Unit 201b
Mississauga, Ontario L5N 8K4
Andrea Malovic
Salesperson
2345 Argentia Road Unit 201b
Mississauga, Ontario L5N 8K4

