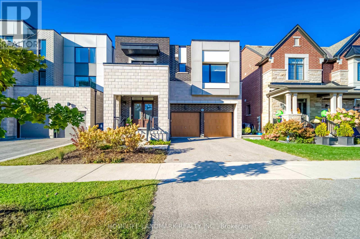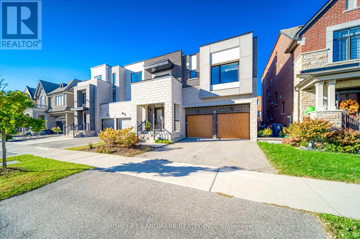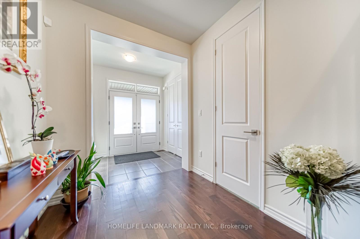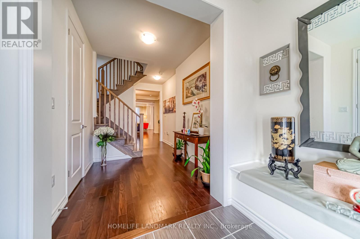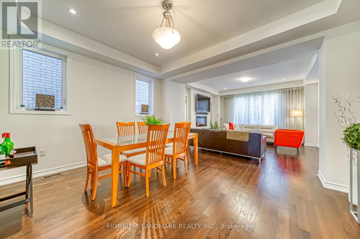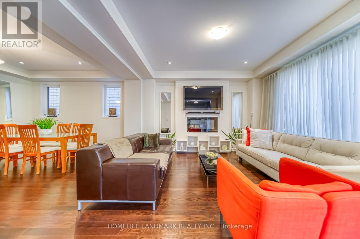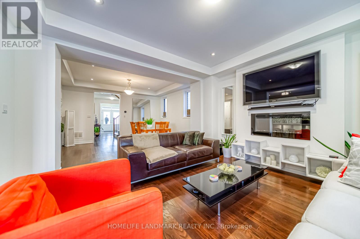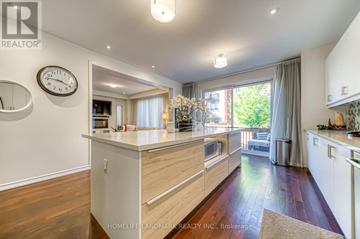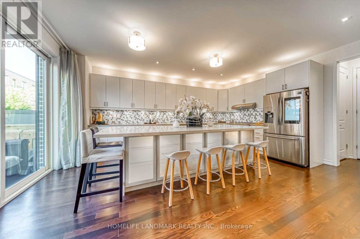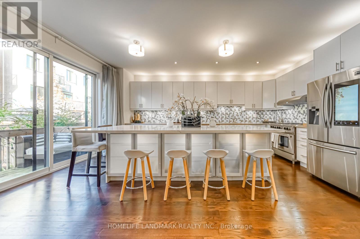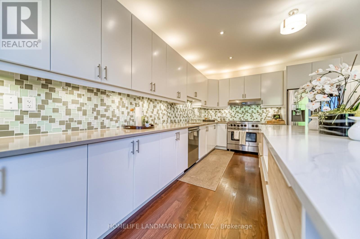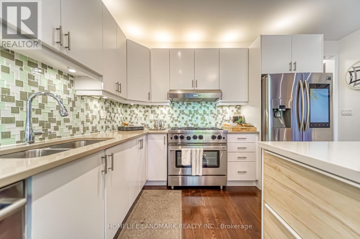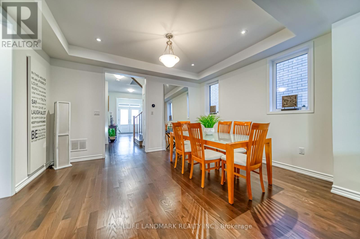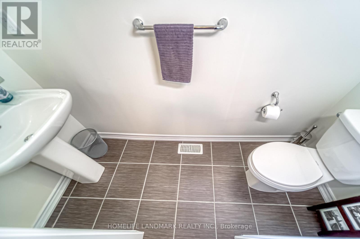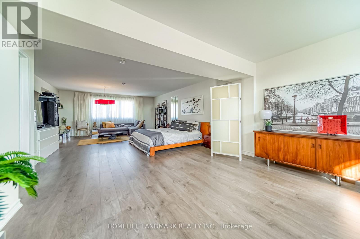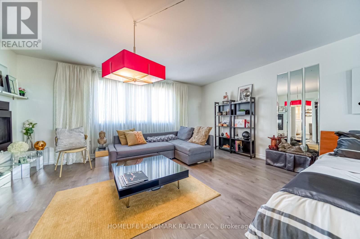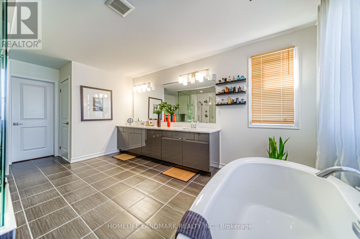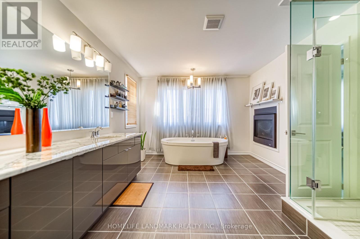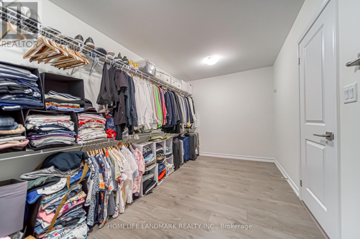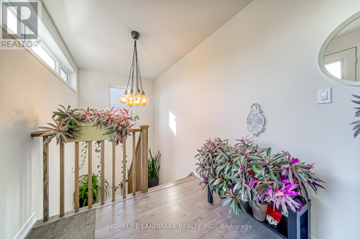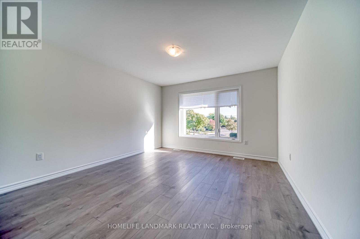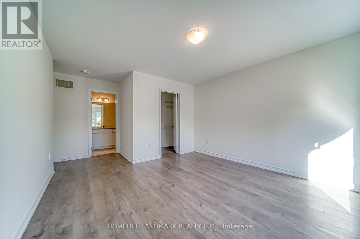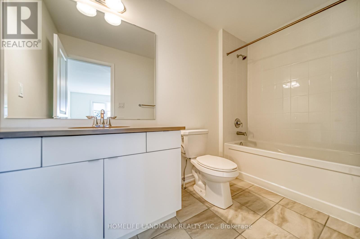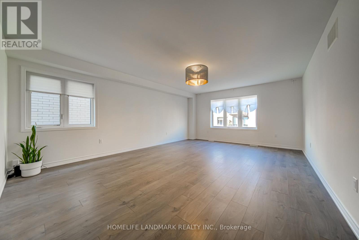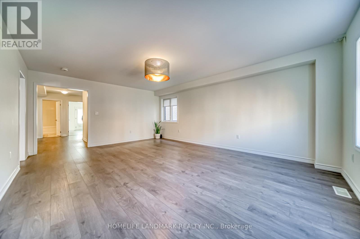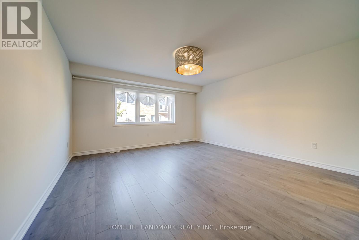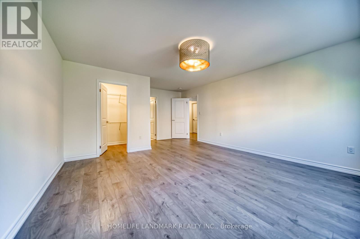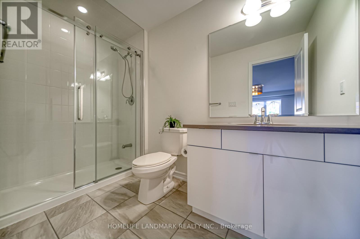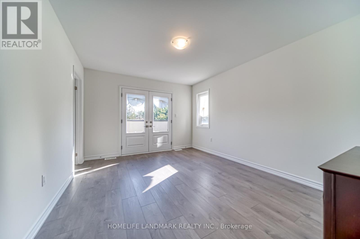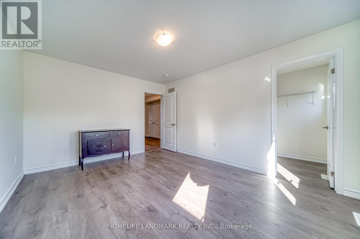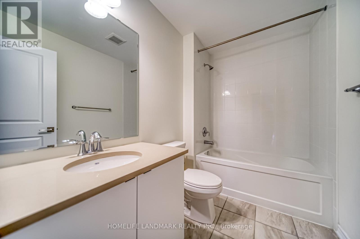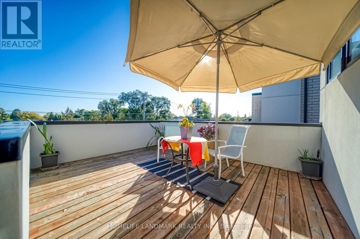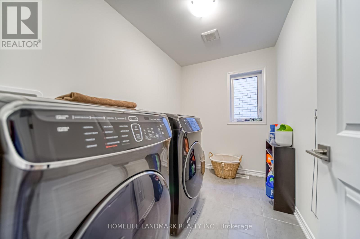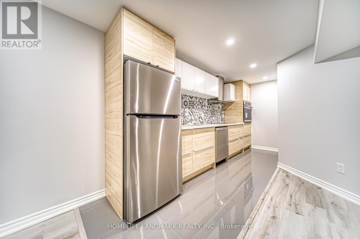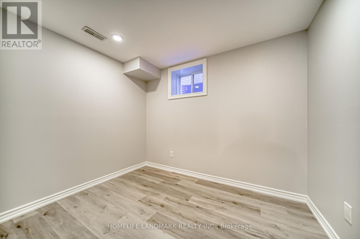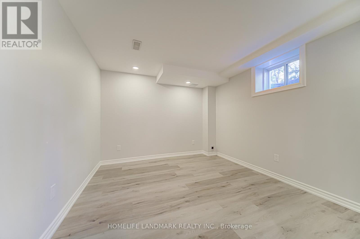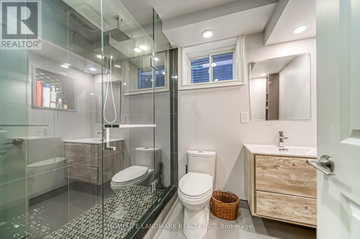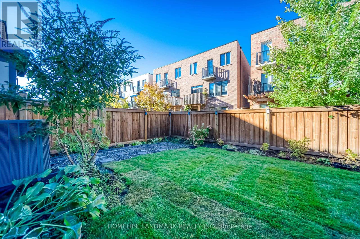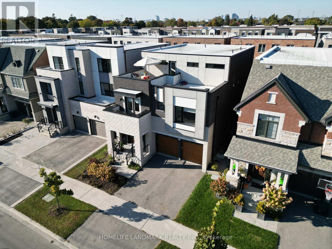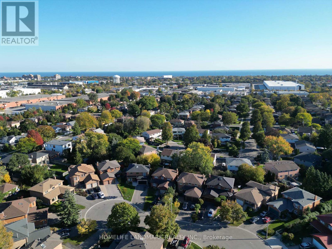294 Valermo Drive Toronto, Ontario M8W 0B6
$7,000 Monthly
Beautiful Modern Home in Alderwood, Etobicoke! This bright and spacious detached home features an open-concept main floor with large living room, dining room and hardwood floors throughout, large windows, and a chef's kitchen with granite island, gas stove, and ample storage - perfect for entertaining. Upstairs offers large family room, four bedrooms and three stylish bathrooms, including a primary suite with walk-in closet and spa-like ensuite. The fully finished basement provides flexible living space, ideal as an in-law suite, complete with a kitchen, two bedrooms, and a full bathroom. Enjoy the landscaped backyard with patio and gas BBQ rough-in. Close to parks, schools, shopping, and transit. (id:61852)
Property Details
| MLS® Number | W12469568 |
| Property Type | Single Family |
| Neigbourhood | Alderwood |
| Community Name | Alderwood |
| Features | In Suite Laundry, In-law Suite |
| ParkingSpaceTotal | 4 |
Building
| BathroomTotal | 6 |
| BedroomsAboveGround | 4 |
| BedroomsBelowGround | 2 |
| BedroomsTotal | 6 |
| Amenities | Fireplace(s) |
| Appliances | Garage Door Opener Remote(s), Dishwasher, Dryer, Furniture, Hood Fan, Microwave, Range, Washer, Window Coverings, Refrigerator |
| BasementDevelopment | Finished |
| BasementFeatures | Apartment In Basement |
| BasementType | N/a, N/a (finished) |
| ConstructionStyleAttachment | Detached |
| CoolingType | Central Air Conditioning |
| ExteriorFinish | Brick |
| FireplacePresent | Yes |
| FireplaceTotal | 2 |
| FlooringType | Hardwood, Laminate |
| FoundationType | Block |
| HalfBathTotal | 1 |
| HeatingFuel | Natural Gas |
| HeatingType | Forced Air |
| StoriesTotal | 3 |
| SizeInterior | 3500 - 5000 Sqft |
| Type | House |
| UtilityWater | Municipal Water |
Parking
| Garage |
Land
| Acreage | No |
| Sewer | Sanitary Sewer |
Rooms
| Level | Type | Length | Width | Dimensions |
|---|---|---|---|---|
| Second Level | Family Room | 4.82 m | 6.19 m | 4.82 m x 6.19 m |
| Second Level | Bedroom 2 | 3.84 m | 3.99 m | 3.84 m x 3.99 m |
| Second Level | Bedroom 3 | 3.47 m | 4.5 m | 3.47 m x 4.5 m |
| Second Level | Bedroom 4 | 4.27 m | 4.58 m | 4.27 m x 4.58 m |
| Third Level | Primary Bedroom | 5.18 m | 6.64 m | 5.18 m x 6.64 m |
| Third Level | Office | 4.57 m | 6.64 m | 4.57 m x 6.64 m |
| Main Level | Great Room | 4.45 m | 4.39 m | 4.45 m x 4.39 m |
| Main Level | Dining Room | 4.45 m | 3.66 m | 4.45 m x 3.66 m |
| Main Level | Kitchen | 4.5 m | 2.93 m | 4.5 m x 2.93 m |
| Main Level | Eating Area | 4.5 m | 2.93 m | 4.5 m x 2.93 m |
https://www.realtor.ca/real-estate/29005361/294-valermo-drive-toronto-alderwood-alderwood
Interested?
Contact us for more information
Thanh Hiep Huynh
Salesperson
7240 Woodbine Ave Unit 103
Markham, Ontario L3R 1A4
