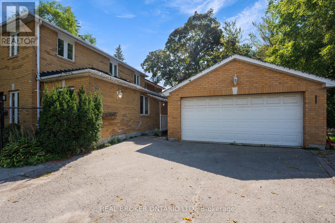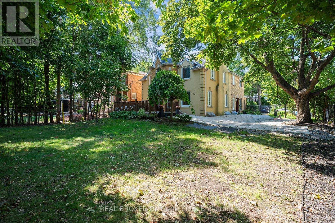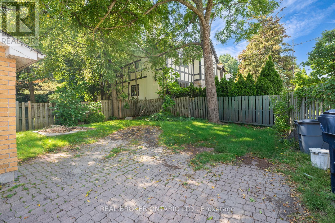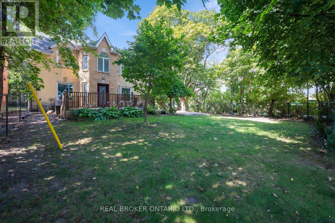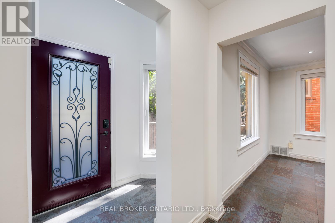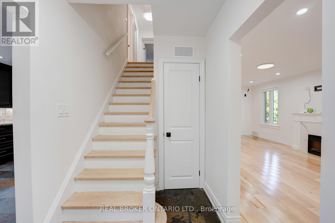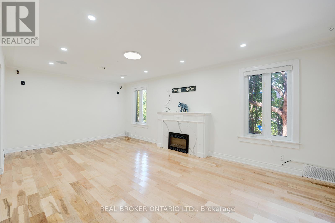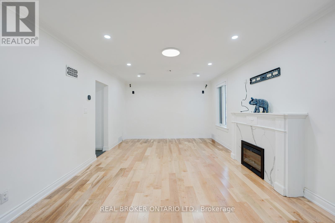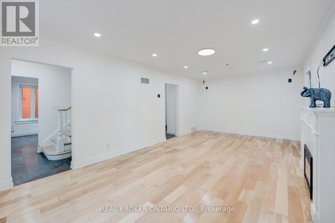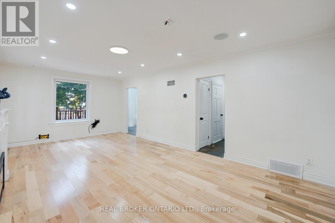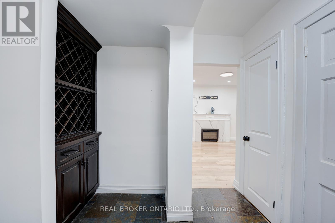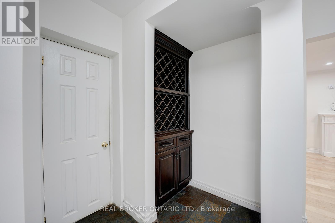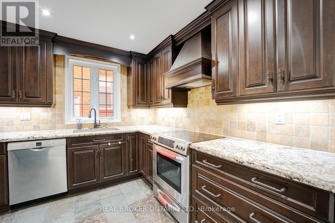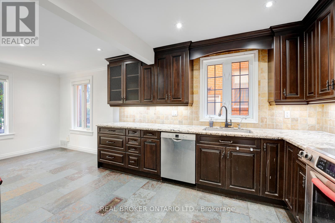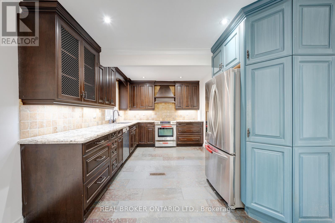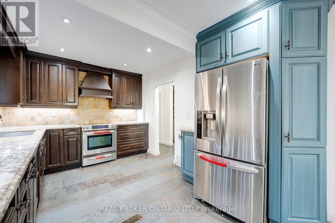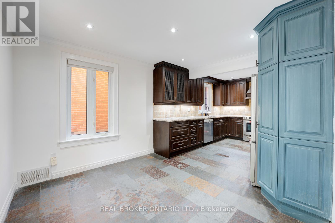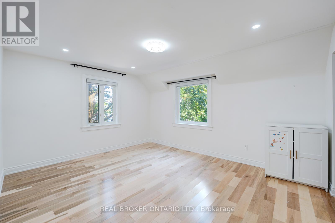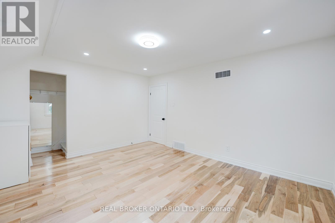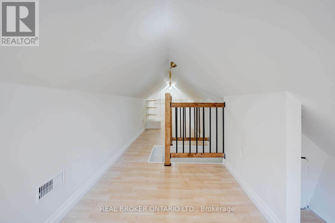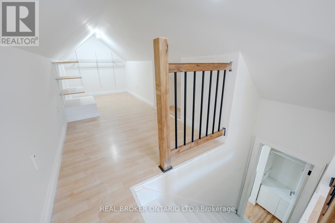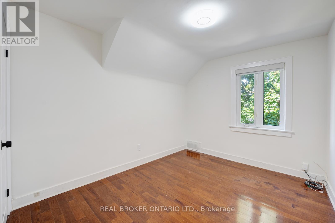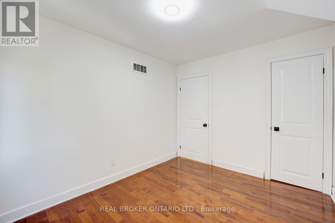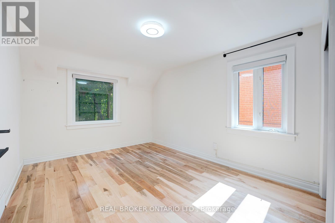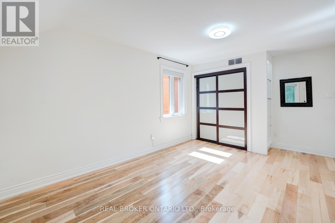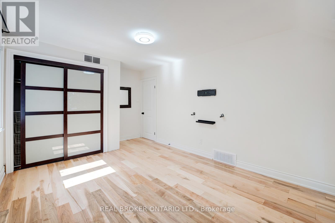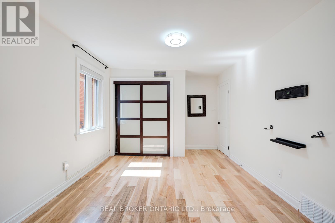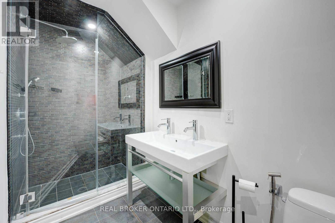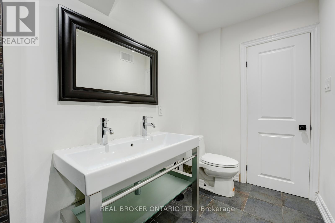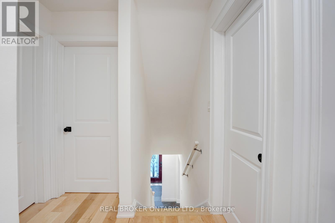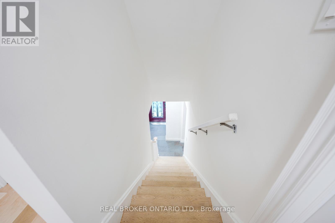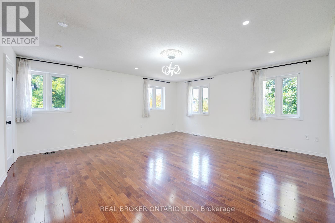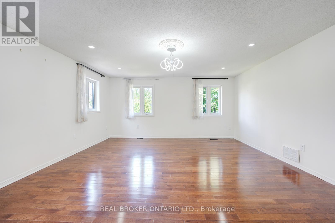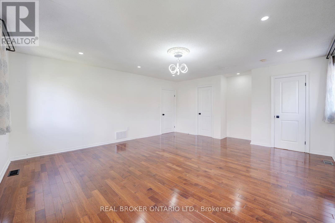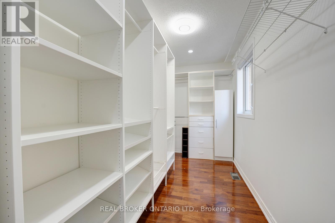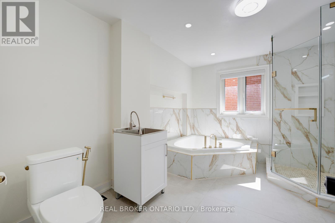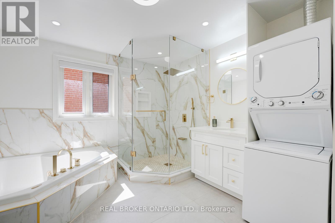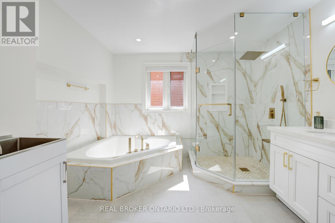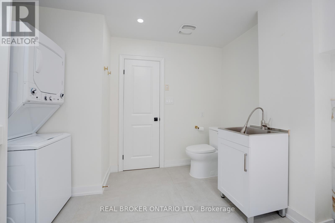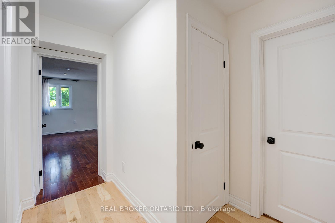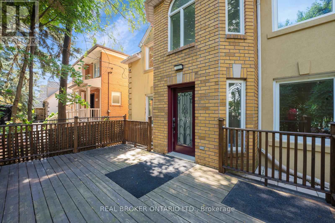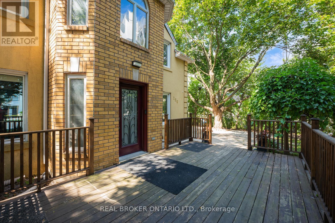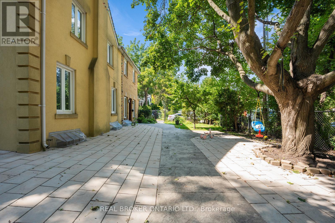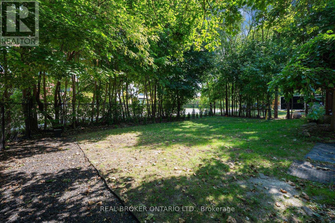Main - 256 The Kingsway Road Toronto, Ontario M9A 3T5
$3,750 Monthly
Stop scrolling, your dream home has just appeared! Welcome to 256 The Kingsway, a rare gem in Toronto's most coveted neighbourhood. This move-in-ready multigenerational masterpiece boasts 4 bedrooms, 2 bathrooms, and flexible layouts perfect for big families, in-laws, with nannies, or home offices, yes, all under one roof! Enjoy separate entrances, the garage is not available, but we have two outdoor parking spots that are included.. Step outside to a vibrant community: top schools, boutique shops, transit, and more just minutes away. Spaces like this don't wait. Your perfect home is here, now, and ready for you. (id:61852)
Property Details
| MLS® Number | W12469610 |
| Property Type | Single Family |
| Community Name | Edenbridge-Humber Valley |
| ParkingSpaceTotal | 2 |
Building
| BathroomTotal | 2 |
| BedroomsAboveGround | 4 |
| BedroomsTotal | 4 |
| Age | 51 To 99 Years |
| Appliances | Dishwasher, Dryer, Microwave, Stove, Washer, Window Coverings, Refrigerator |
| BasementType | None |
| ConstructionStyleAttachment | Detached |
| CoolingType | Central Air Conditioning |
| ExteriorFinish | Brick |
| FireplacePresent | Yes |
| FlooringType | Hardwood, Tile |
| HeatingFuel | Natural Gas |
| HeatingType | Forced Air |
| StoriesTotal | 3 |
| SizeInterior | 2500 - 3000 Sqft |
| Type | House |
| UtilityWater | Municipal Water |
Parking
| No Garage |
Land
| Acreage | No |
| Sewer | Sanitary Sewer |
| SizeDepth | 140 Ft |
| SizeFrontage | 43 Ft ,4 In |
| SizeIrregular | 43.4 X 140 Ft |
| SizeTotalText | 43.4 X 140 Ft |
Rooms
| Level | Type | Length | Width | Dimensions |
|---|---|---|---|---|
| Second Level | Primary Bedroom | Measurements not available | ||
| Second Level | Bedroom 2 | Measurements not available | ||
| Second Level | Bedroom 3 | Measurements not available | ||
| Second Level | Bedroom 4 | Measurements not available | ||
| Third Level | Office | Measurements not available | ||
| Main Level | Living Room | Measurements not available | ||
| Main Level | Eating Area | Measurements not available | ||
| Main Level | Dining Room | Measurements not available | ||
| Main Level | Kitchen | Measurements not available |
Interested?
Contact us for more information
Sherif Nathoo
Broker
130 King St W Unit 1900b
Toronto, Ontario M5X 1E3
