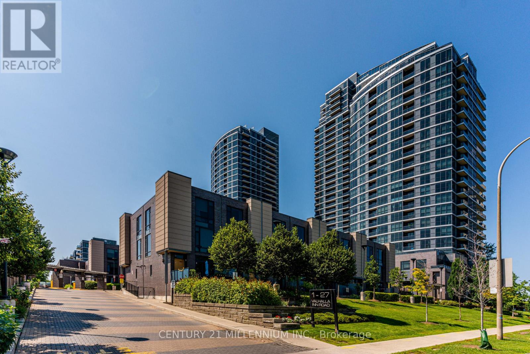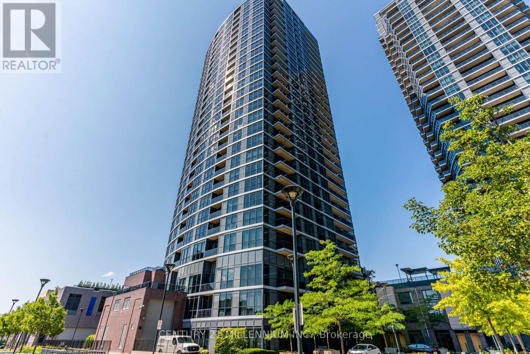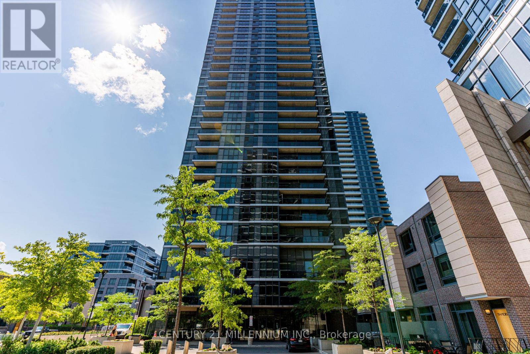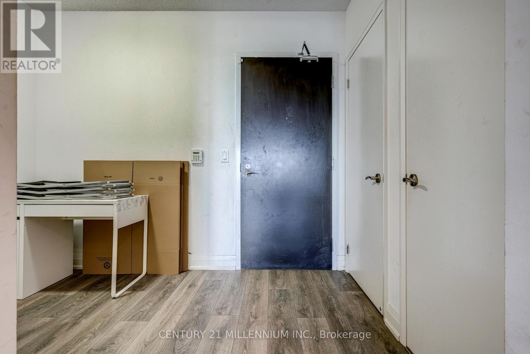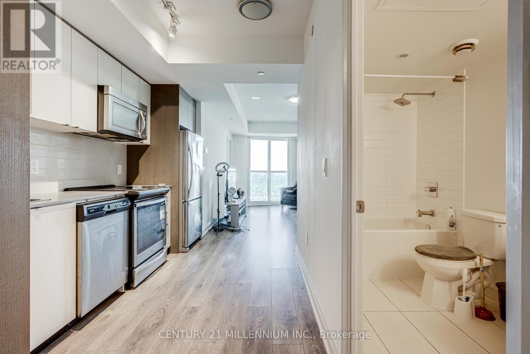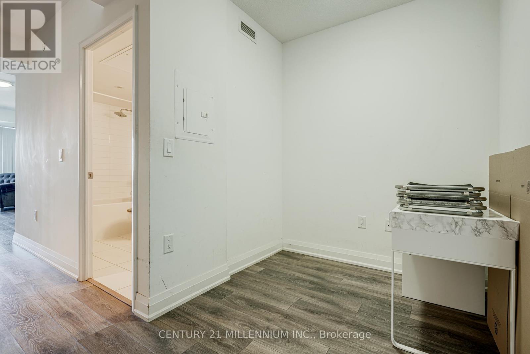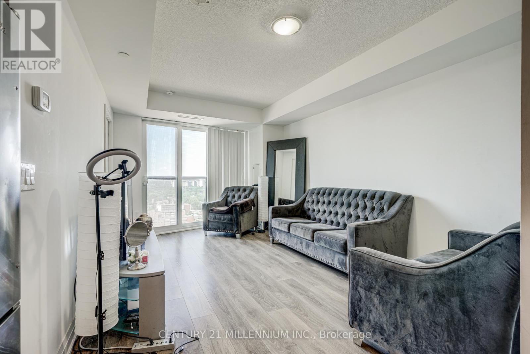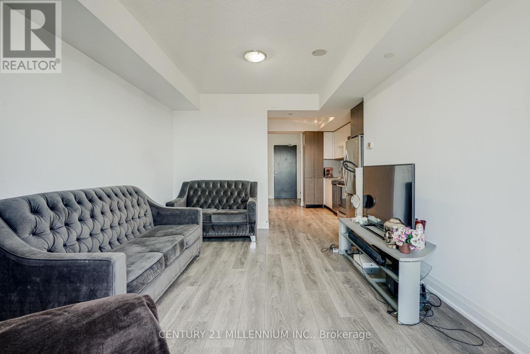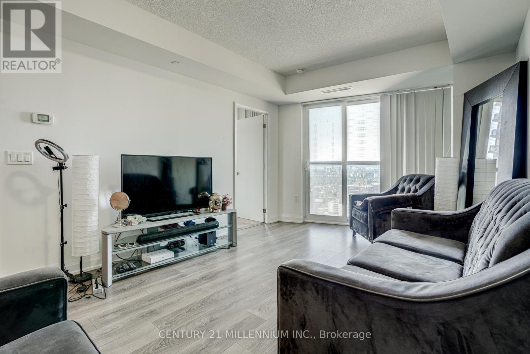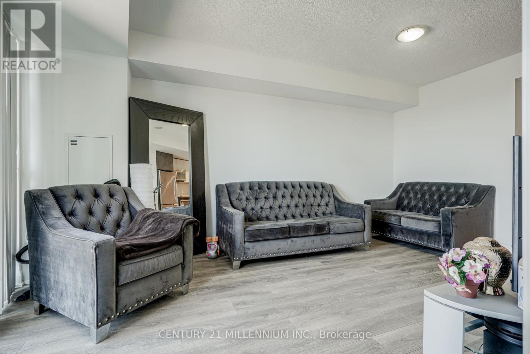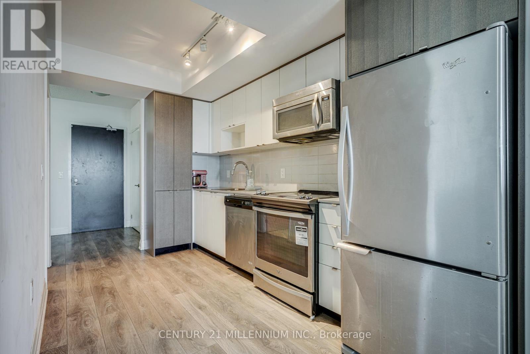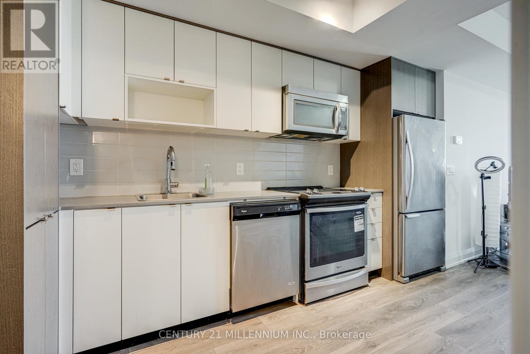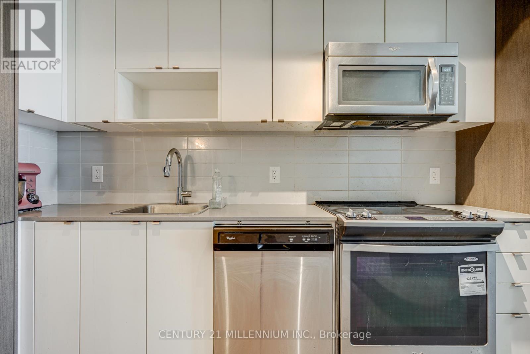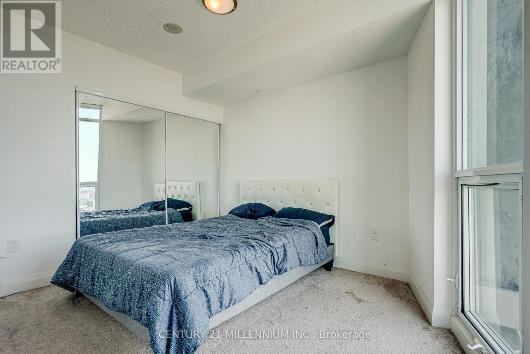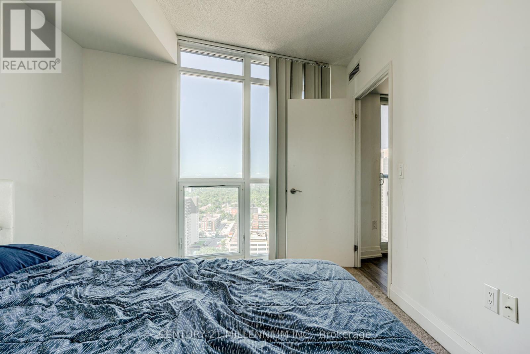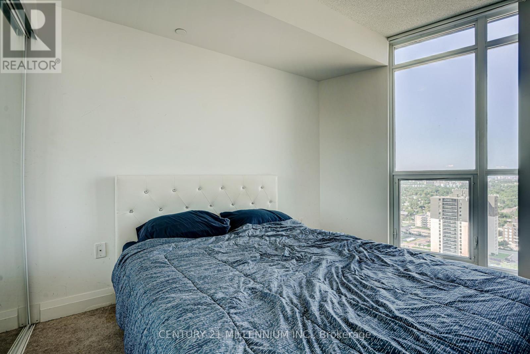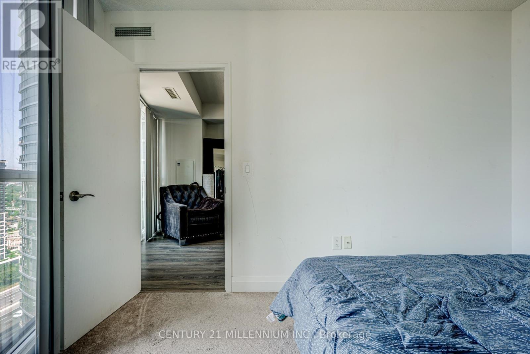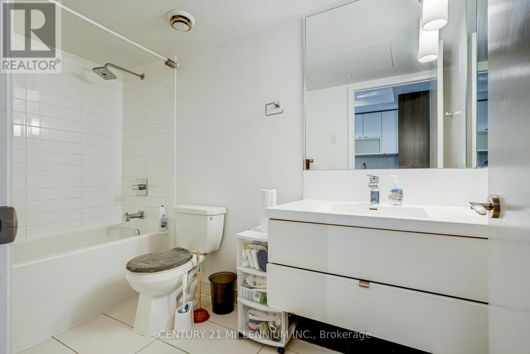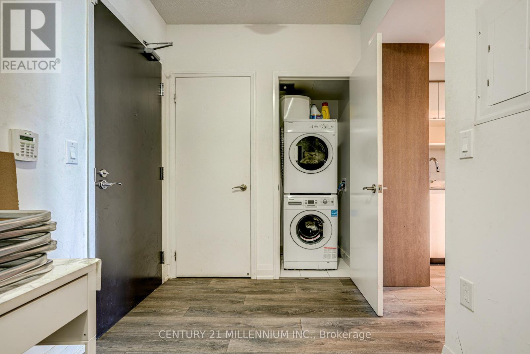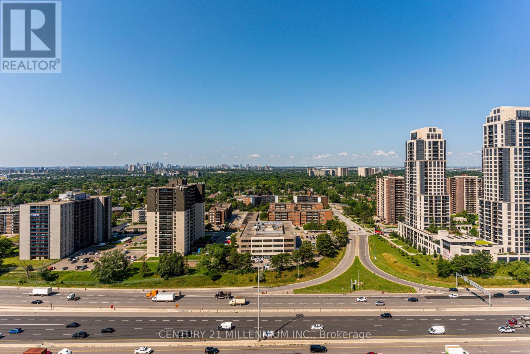2205 - 9 Valhalla Inn Road Toronto, Ontario M9B 0B2
$2,200 Monthly
Presenting The Modern Valhalla Condos At Bloor & 427. State Of The Art Building & Amenities. 24Hr Concierge, Underground Premium Parking Space By Elevator. Up To The 22 Nd Floor W/Spectacular View. This 1Br + Den Offers A True Work From Home Space w/ bedroom size den. Laminate Flrs Flow throughout the den, kitchen & Living rm. Fully upgraded Kitchen W/ S/S Appliances, Backsplash, Granite Counter. kitchen O/c to the spacious LR w/ floor to ceiling windows/ sliding door & Juliette Balcony. Queen Size Bedroom, Warm Carpeting, Lrg Double Mirrored Closet Sliding Doors, 4 Piece Ensuite And Laundry. (id:61852)
Property Details
| MLS® Number | W12469271 |
| Property Type | Single Family |
| Community Name | Islington-City Centre West |
| CommunityFeatures | Pets Allowed With Restrictions |
| Features | Balcony |
| ParkingSpaceTotal | 1 |
Building
| BathroomTotal | 1 |
| BedroomsAboveGround | 1 |
| BedroomsBelowGround | 1 |
| BedroomsTotal | 2 |
| BasementType | None |
| CoolingType | Central Air Conditioning |
| ExteriorFinish | Concrete |
| FlooringType | Laminate, Carpeted |
| HeatingFuel | Natural Gas |
| HeatingType | Forced Air |
| SizeInterior | 600 - 699 Sqft |
| Type | Apartment |
Parking
| Underground | |
| Garage |
Land
| Acreage | No |
Rooms
| Level | Type | Length | Width | Dimensions |
|---|---|---|---|---|
| Flat | Living Room | 5.01 m | 3.34 m | 5.01 m x 3.34 m |
| Flat | Kitchen | 2.3 m | 3.97 m | 2.3 m x 3.97 m |
| Flat | Bedroom | 2.81 m | 3.52 m | 2.81 m x 3.52 m |
| Flat | Den | 2.02 m | 3.13 m | 2.02 m x 3.13 m |
Interested?
Contact us for more information
Kyle Martin Joseph Shewchuk
Salesperson
232 Broadway Avenue
Orangeville, Ontario L9W 1K5
