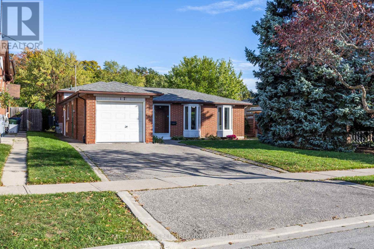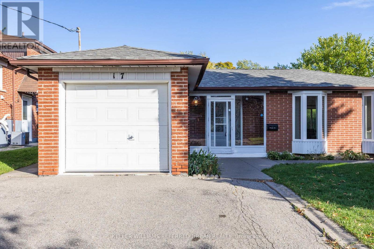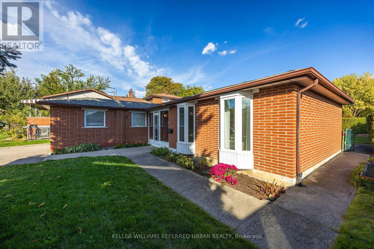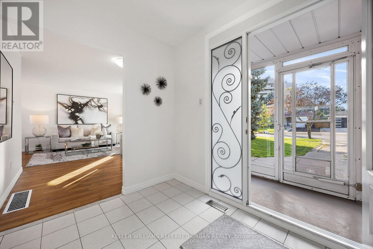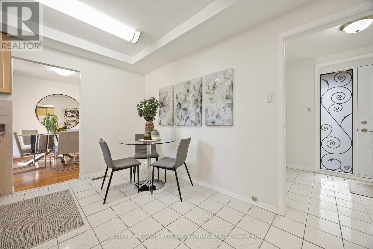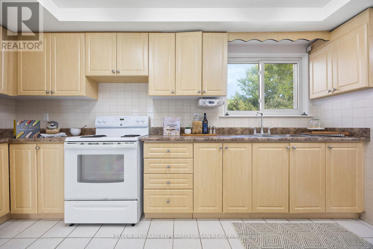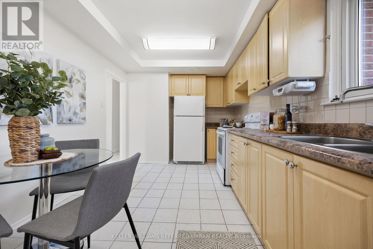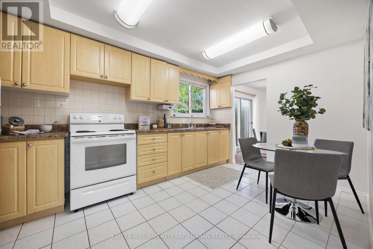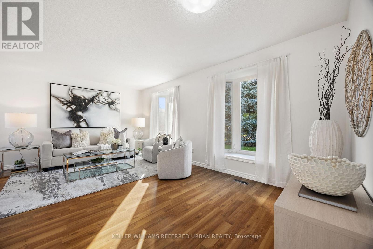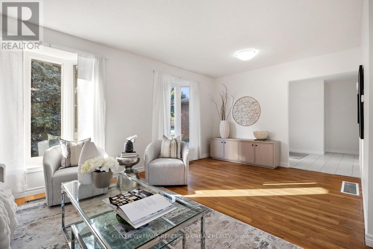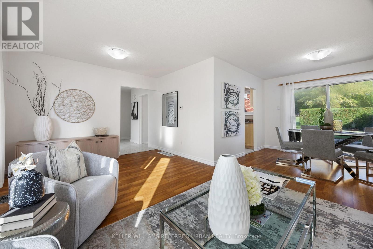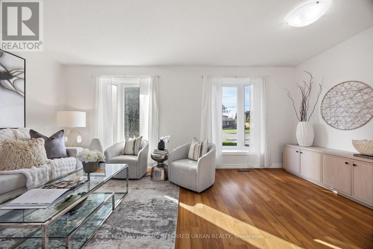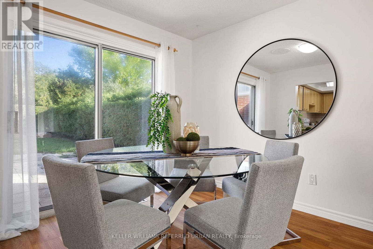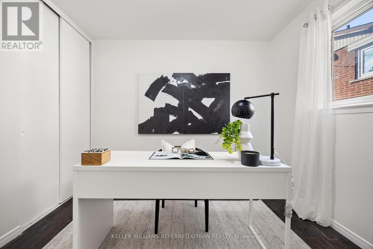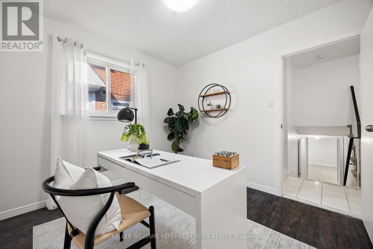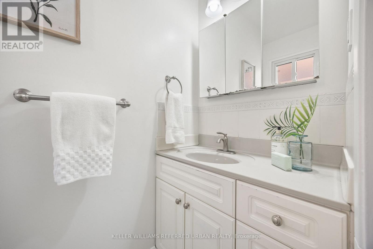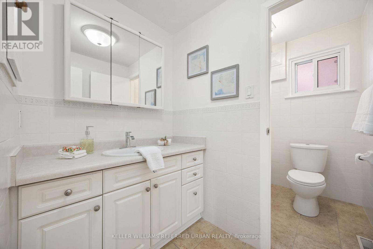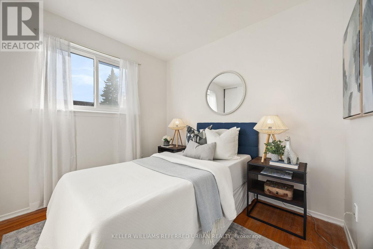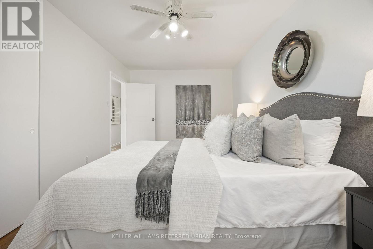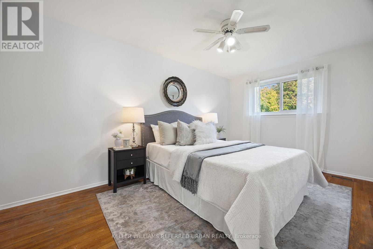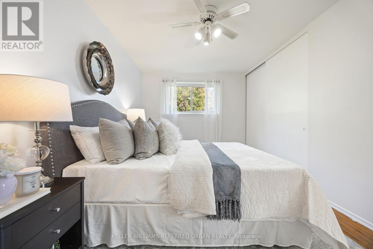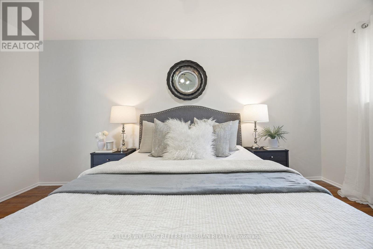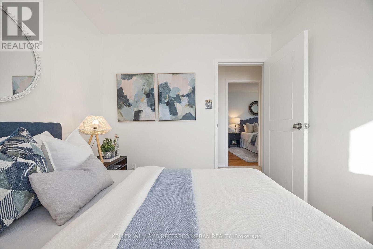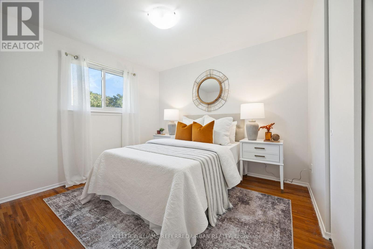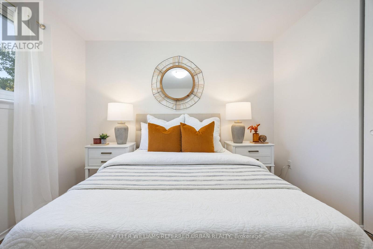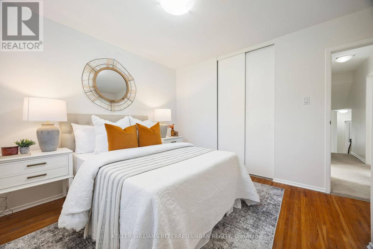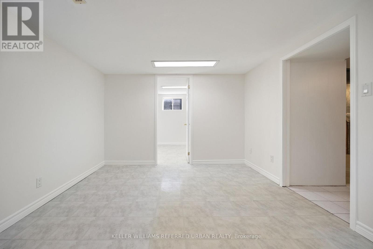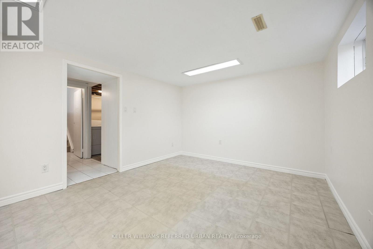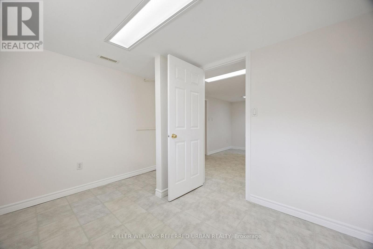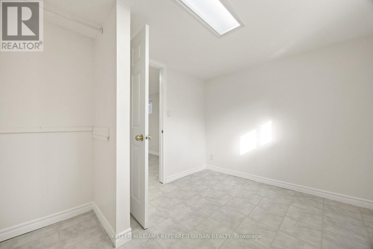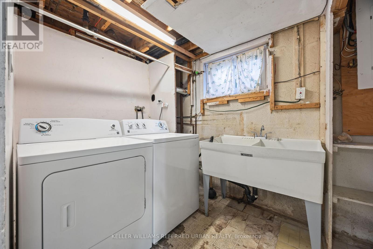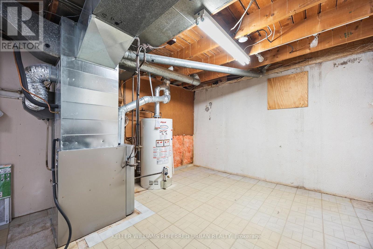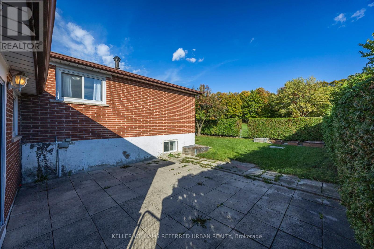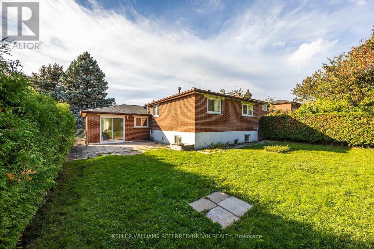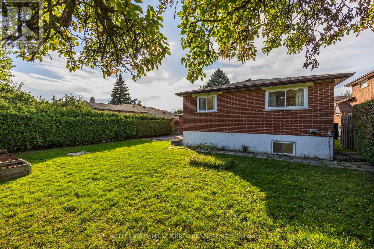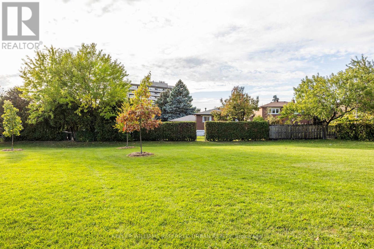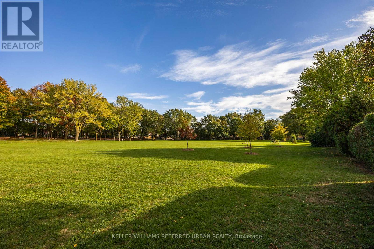17 Madron Crescent Toronto, Ontario M3J 1H8
$999,000
Welcome to 17 Madron Crescent, a beautifully maintained detached home in the sought-after York University Heights community. This updated, light-filled residence features a bright open-concept living and dining space with large bay windows that bathe the rooms in natural light, creating an inviting atmosphere from the moment you enter. The spacious kitchen offers ample cabinetry and counter space, with a large window overlooking the lush backyard. Upstairs, you'll find three comfortable bedrooms with original strip hardwood floors and plenty of closet space. The lower level adds versatile living options with a generous recreation room and additional bedroom, perfect for extended family or future income potential. Enjoy a side walk-out from the dining room to a private fenced yard with mature trees and a patio ideal for entertaining, with access to Bratty Park behind the large yard. Just steps to parks, schools, transit, and York University, this home combines suburban calm with city convenience a rare find on a quiet crescent backing onto green space. (id:61852)
Open House
This property has open houses!
12:00 pm
Ends at:3:00 pm
12:00 pm
Ends at:3:00 pm
Property Details
| MLS® Number | W12469319 |
| Property Type | Single Family |
| Neigbourhood | York University Heights |
| Community Name | York University Heights |
| EquipmentType | Water Heater |
| ParkingSpaceTotal | 3 |
| RentalEquipmentType | Water Heater |
Building
| BathroomTotal | 2 |
| BedroomsAboveGround | 4 |
| BedroomsBelowGround | 1 |
| BedroomsTotal | 5 |
| Appliances | Dryer, Stove, Washer, Refrigerator |
| BasementDevelopment | Finished |
| BasementType | N/a (finished) |
| ConstructionStyleAttachment | Detached |
| ConstructionStyleSplitLevel | Backsplit |
| CoolingType | Central Air Conditioning |
| ExteriorFinish | Brick |
| FlooringType | Laminate, Tile, Hardwood, Vinyl |
| FoundationType | Concrete |
| HalfBathTotal | 1 |
| HeatingFuel | Natural Gas |
| HeatingType | Forced Air |
| SizeInterior | 1100 - 1500 Sqft |
| Type | House |
| UtilityWater | Municipal Water |
Parking
| Garage |
Land
| Acreage | No |
| Sewer | Sanitary Sewer |
| SizeDepth | 118 Ft |
| SizeFrontage | 51 Ft |
| SizeIrregular | 51 X 118 Ft |
| SizeTotalText | 51 X 118 Ft |
Rooms
| Level | Type | Length | Width | Dimensions |
|---|---|---|---|---|
| Basement | Bedroom 5 | 2.56 m | 3.29 m | 2.56 m x 3.29 m |
| Basement | Recreational, Games Room | 3.29 m | 4.02 m | 3.29 m x 4.02 m |
| Main Level | Living Room | 3.08 m | 2.38 m | 3.08 m x 2.38 m |
| Main Level | Dining Room | 3.17 m | 6.3 m | 3.17 m x 6.3 m |
| Main Level | Kitchen | 4.51 m | 2.83 m | 4.51 m x 2.83 m |
| Main Level | Bedroom 2 | 2.99 m | 2.77 m | 2.99 m x 2.77 m |
| Upper Level | Bedroom 3 | 2.47 m | 2.68 m | 2.47 m x 2.68 m |
| Upper Level | Bedroom 4 | 3.32 m | 3.08 m | 3.32 m x 3.08 m |
| Upper Level | Primary Bedroom | 3.01 m | 4.82 m | 3.01 m x 4.82 m |
Interested?
Contact us for more information
Kim Vuong
Salesperson
156 Duncan Mill Rd Unit 1
Toronto, Ontario M3B 3N2
