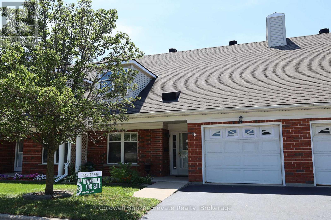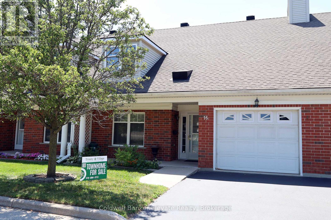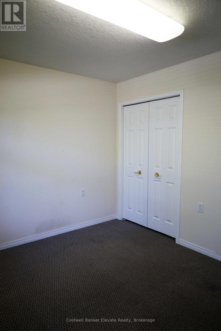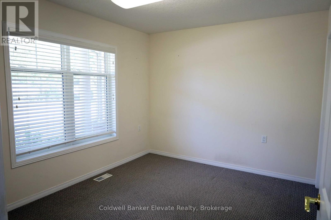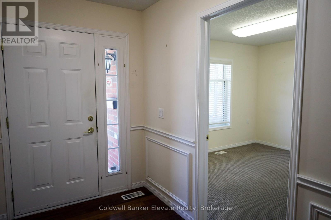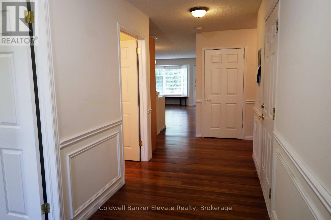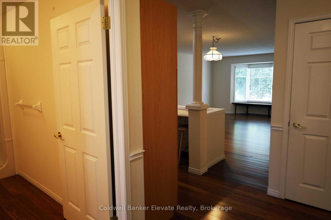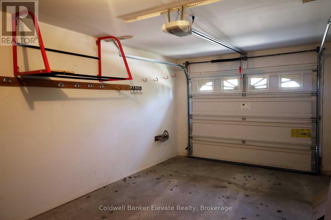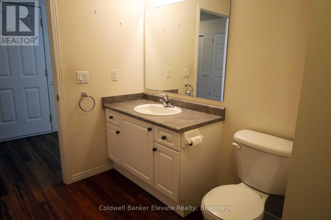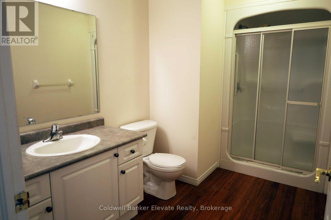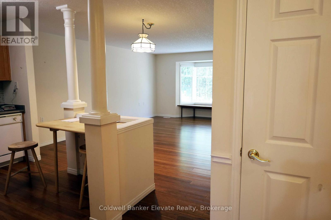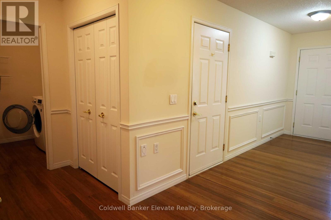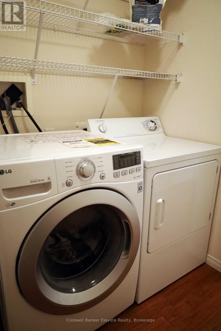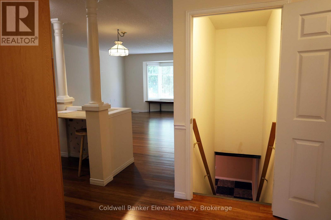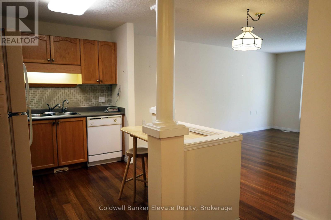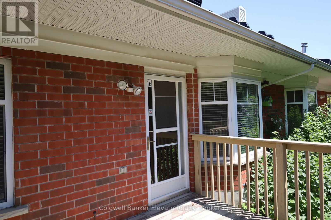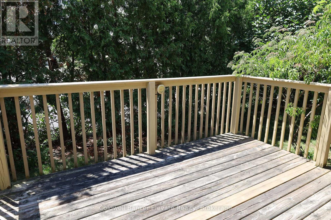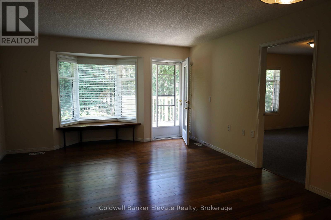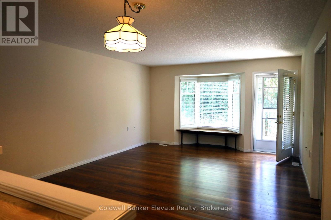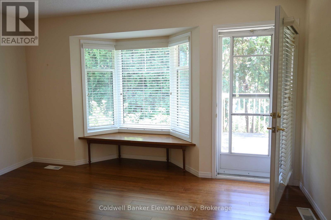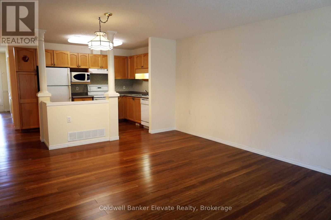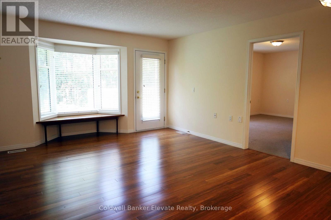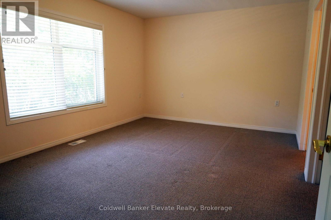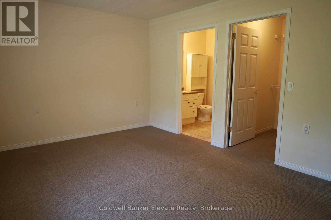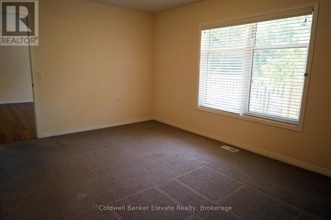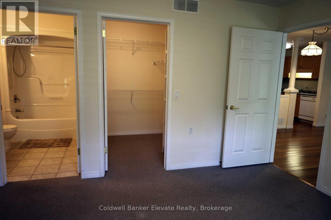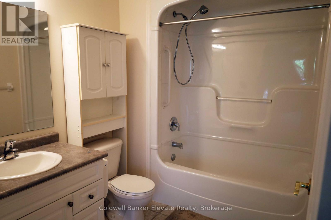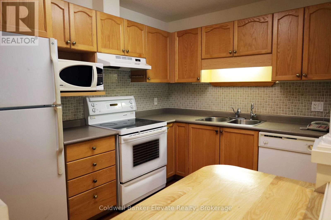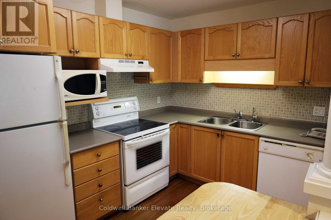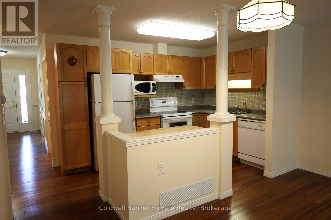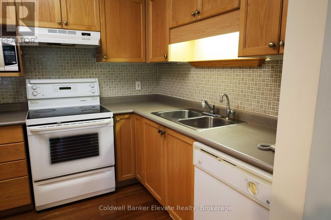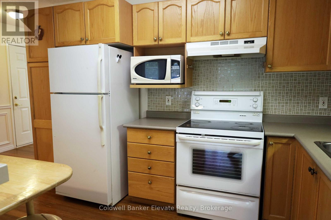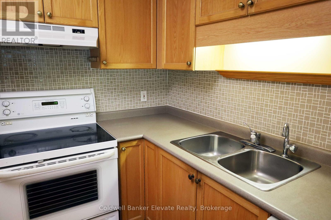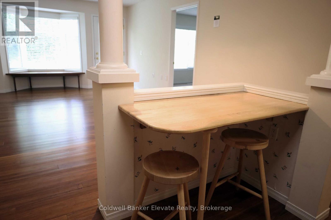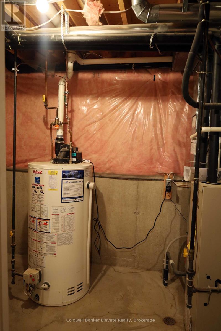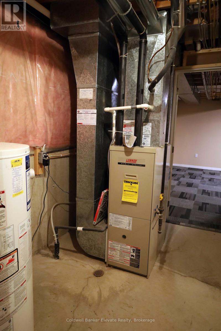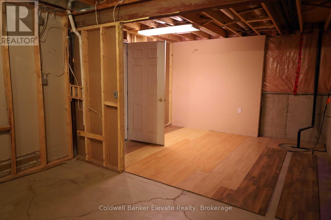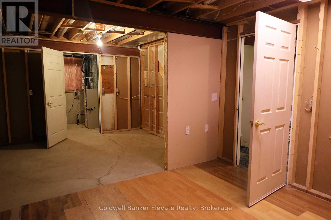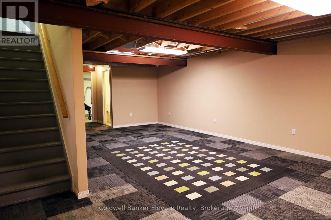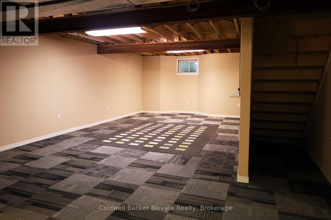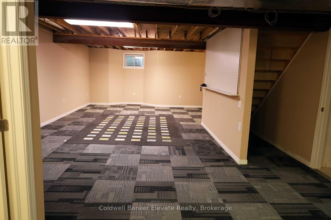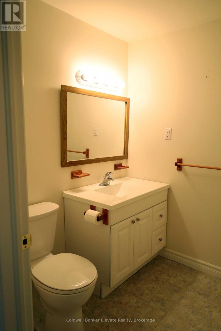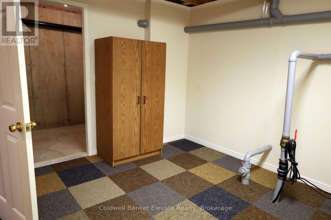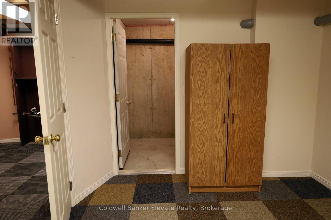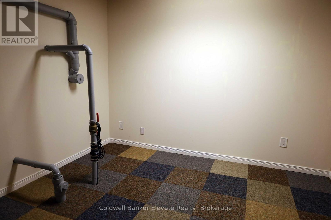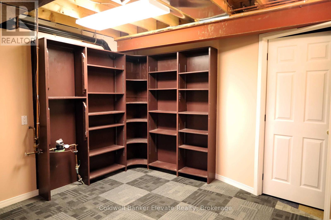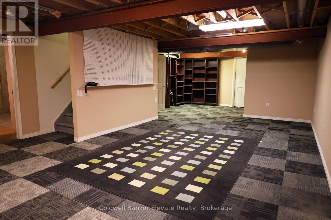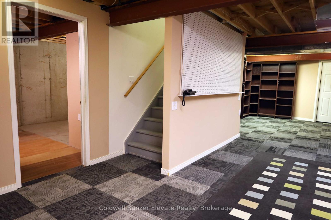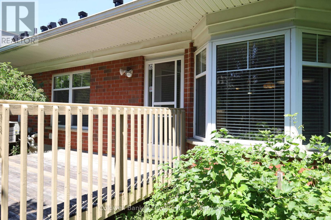16 - 2705 Kingsway Drive Kitchener, Ontario N2C 2T2
$480,000
Welcome to Trinity Village Terrace, a 1184 sqft life lease townhome featuring 2 bedrooms and 3 bathrooms, all situated on a single, accessible level. The open-concept layout includes new hardwood flooring in the main living areas (excluding the bedrooms) and large windows that create a bright, welcoming atmosphere. The main level laundry adds convenience, while the partially finished basement offers additional space for storage or recreation. Ideally located just 2 minutes from Fairview Park and 5 minutes from Fairway Station, with pharmacies, grocery stores, and shopping nearby, this property combines comfort, functionality, and accessibility. (id:61852)
Property Details
| MLS® Number | X12469382 |
| Property Type | Single Family |
| AmenitiesNearBy | Public Transit, Park |
| EquipmentType | Water Heater |
| ParkingSpaceTotal | 2 |
| RentalEquipmentType | Water Heater |
Building
| BathroomTotal | 3 |
| BedroomsAboveGround | 2 |
| BedroomsTotal | 2 |
| Age | 16 To 30 Years |
| Appliances | Central Vacuum, Dishwasher, Dryer, Microwave, Stove, Washer, Refrigerator |
| ArchitecturalStyle | Bungalow |
| BasementDevelopment | Partially Finished |
| BasementType | N/a (partially Finished) |
| ConstructionStyleAttachment | Attached |
| CoolingType | Central Air Conditioning |
| ExteriorFinish | Brick |
| FlooringType | Hardwood |
| FoundationType | Concrete |
| HalfBathTotal | 1 |
| HeatingFuel | Natural Gas |
| HeatingType | Forced Air |
| StoriesTotal | 1 |
| SizeInterior | 1100 - 1500 Sqft |
| Type | Row / Townhouse |
| UtilityWater | Municipal Water |
Parking
| Attached Garage | |
| No Garage |
Land
| Acreage | No |
| LandAmenities | Public Transit, Park |
| Sewer | Sanitary Sewer |
| ZoningDescription | Cr2 |
Rooms
| Level | Type | Length | Width | Dimensions |
|---|---|---|---|---|
| Main Level | Bedroom | 2.74 m | 3.5 m | 2.74 m x 3.5 m |
| Main Level | Bathroom | 1.92 m | 3.5 m | 1.92 m x 3.5 m |
| Main Level | Kitchen | 2.74 m | 2.43 m | 2.74 m x 2.43 m |
| Main Level | Dining Room | 4.08 m | 2.49 m | 4.08 m x 2.49 m |
| Main Level | Primary Bedroom | 4.72 m | 3.29 m | 4.72 m x 3.29 m |
| Main Level | Bathroom | 2.92 m | 1.92 m | 2.92 m x 1.92 m |
| Main Level | Laundry Room | 2.01 m | 2.01 m | 2.01 m x 2.01 m |
https://www.realtor.ca/real-estate/29004717/16-2705-kingsway-drive-kitchener
Interested?
Contact us for more information
Evan John Debrincat
Broker
14 Wesleyan St, Unit 1a
Georgetown, Ontario L7G 2E1
John Debrincat
Salesperson
14 Wesleyan St, Unit 1a
Georgetown, Ontario L7G 2E1
