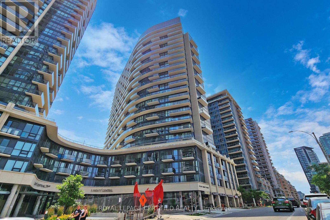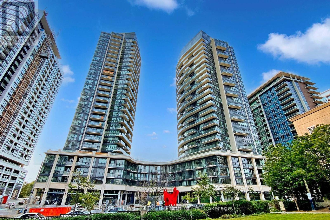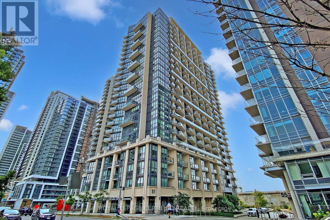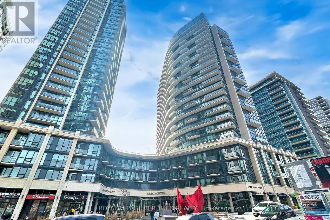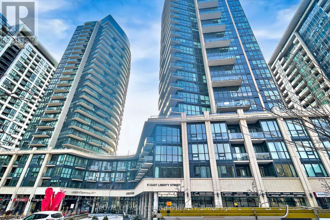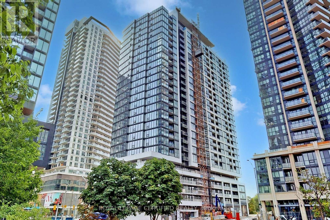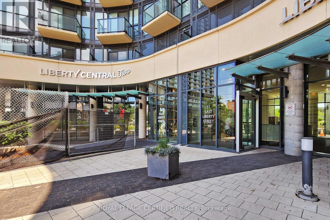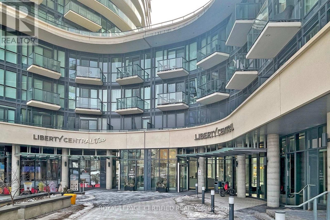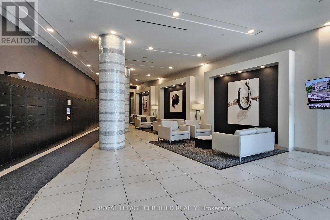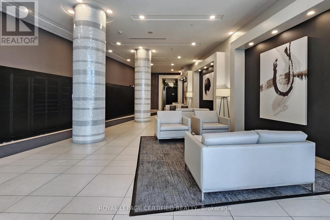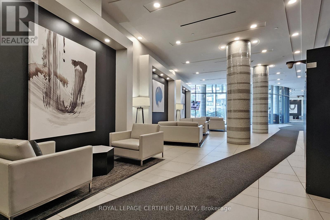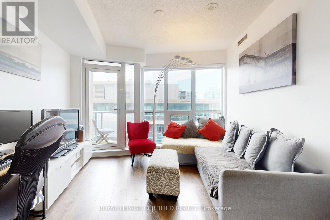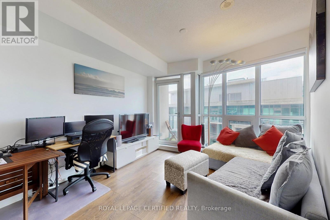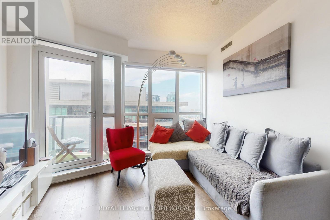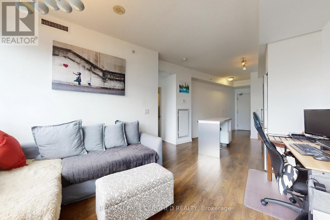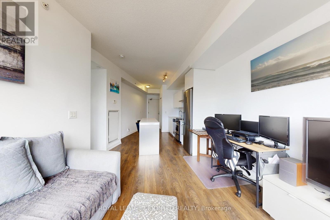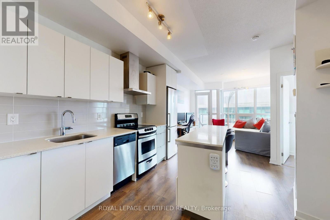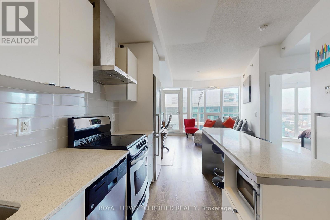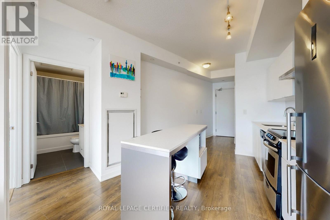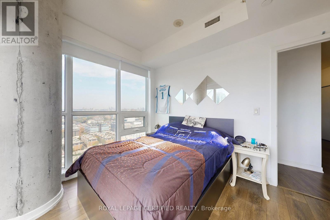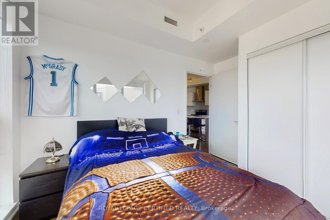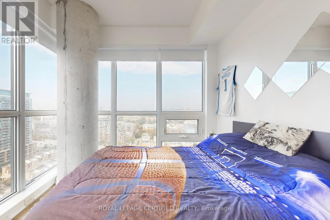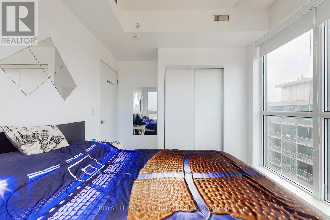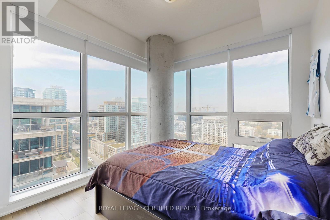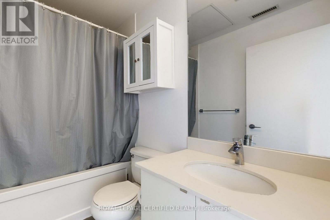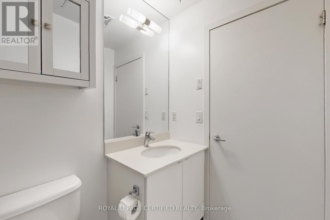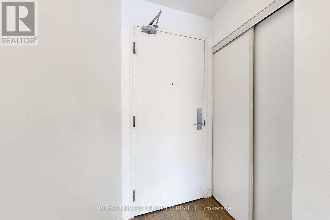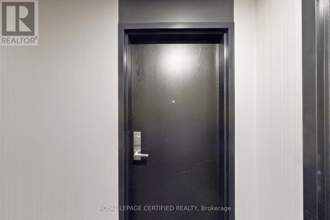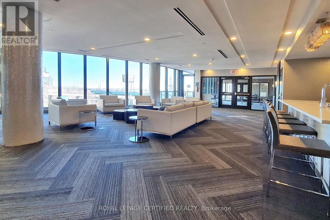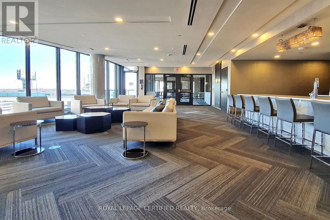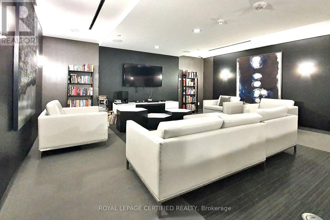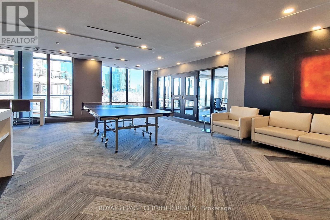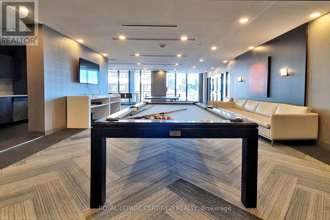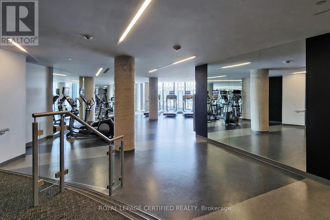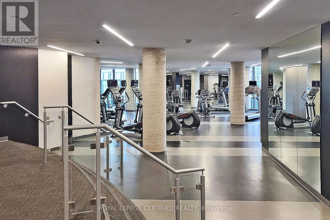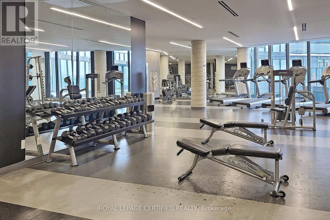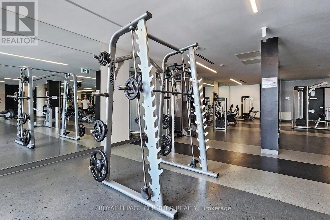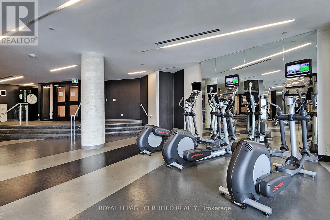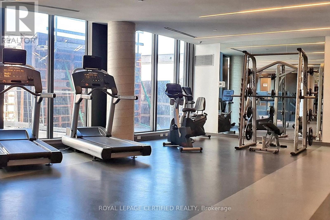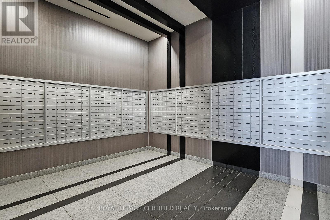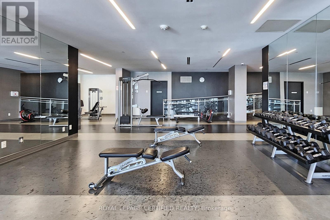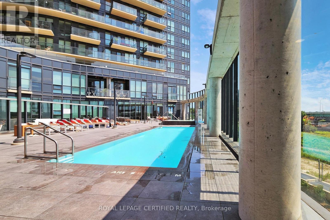2003 - 51 East Liberty Street Toronto, Ontario M6K 3P8
$519,900Maintenance, Heat, Water, Common Area Maintenance
$358.78 Monthly
Maintenance, Heat, Water, Common Area Maintenance
$358.78 MonthlyAn Absolute Gem In One Of Toronto's Most Sought After Of Liberty Village. Neighbourhoods & Just Mins From The Entertainment And Financial Districts, TTC, CNE, BMO Field, Lake, ., 24 Hr Metro Supermarket, Banks, Shops, Parks, Fine Dining, Cafes. The Suite Is A Prime Unit With 9' Ceilings, Open Balcony, Granite Countertop, Centre Island, Track Lighting And A Large Liv & Bed Rm With Amazing Views. The kitchen features stone countertops, stainless steel appliances, and generous cabinetry that makes the most of every inch. The bedroom offers a full double closet plus built-in storage. separate storage locker is included for the rest. This well-managed building offers 24-hour concierge and security, a fully equipped fitness centre, outdoor pool, and guest suites for visiting friends and family. Urban living, elevated and efficient. (id:61852)
Property Details
| MLS® Number | C12469243 |
| Property Type | Single Family |
| Neigbourhood | Fort York-Liberty Village |
| Community Name | Niagara |
| CommunityFeatures | Pets Allowed With Restrictions |
| Features | Balcony |
Building
| BathroomTotal | 1 |
| BedroomsAboveGround | 1 |
| BedroomsTotal | 1 |
| Appliances | Dishwasher, Dryer, Microwave, Stove, Washer, Refrigerator |
| BasementType | None |
| CoolingType | Central Air Conditioning |
| ExteriorFinish | Concrete |
| FlooringType | Hardwood |
| HeatingFuel | Natural Gas |
| HeatingType | Forced Air |
| SizeInterior | 500 - 599 Sqft |
| Type | Apartment |
Parking
| Garage |
Land
| Acreage | No |
Rooms
| Level | Type | Length | Width | Dimensions |
|---|---|---|---|---|
| Flat | Living Room | 3.04 m | 3.5 m | 3.04 m x 3.5 m |
| Flat | Dining Room | 3.04 m | 3.5 m | 3.04 m x 3.5 m |
| Flat | Kitchen | 4.1 m | 3.08 m | 4.1 m x 3.08 m |
| Main Level | Primary Bedroom | 3 m | 2.98 m | 3 m x 2.98 m |
https://www.realtor.ca/real-estate/29004293/2003-51-east-liberty-street-toronto-niagara-niagara
Interested?
Contact us for more information
Paul Rishi
Broker
4 Mclaughlin Rd.s. #10
Brampton, Ontario L6Y 3B2
