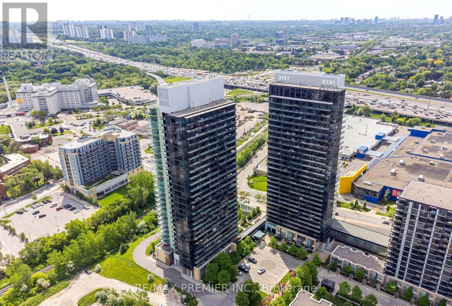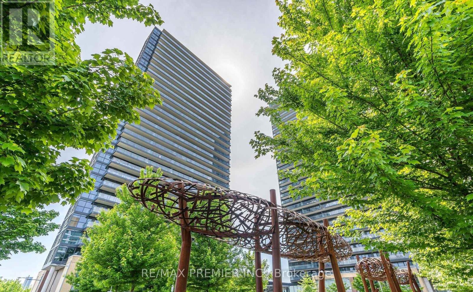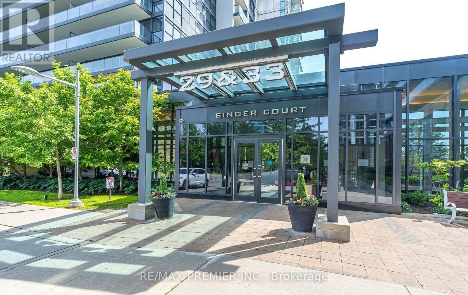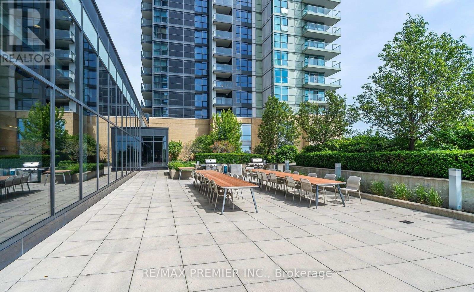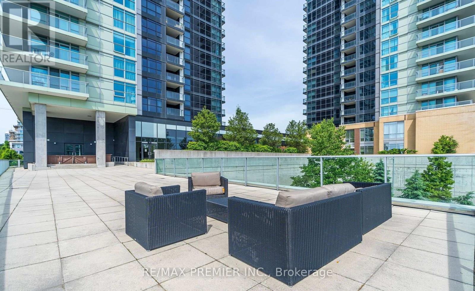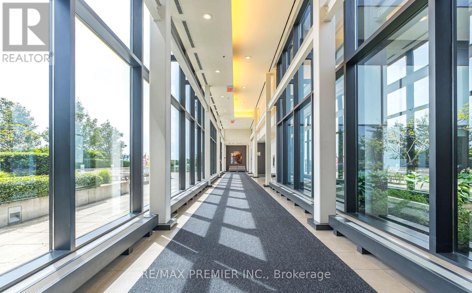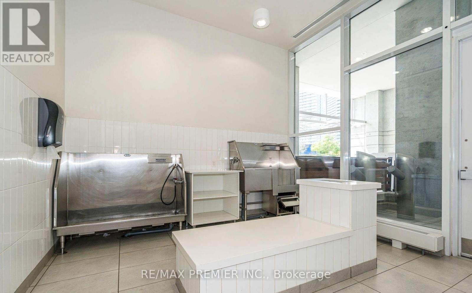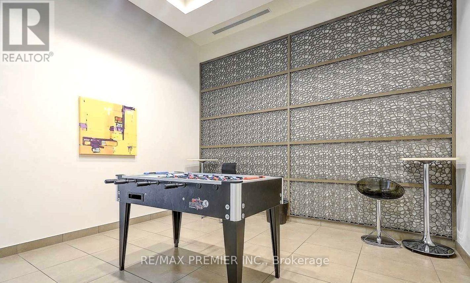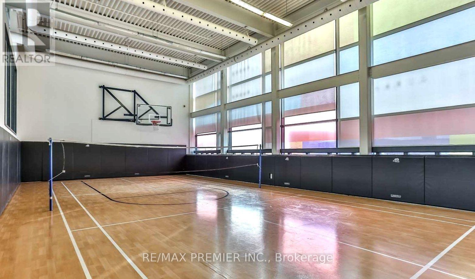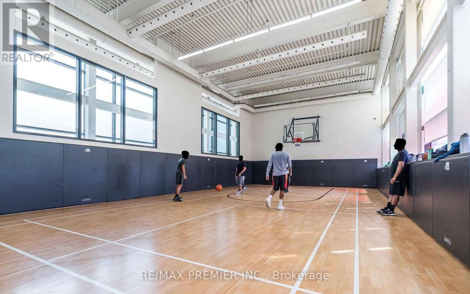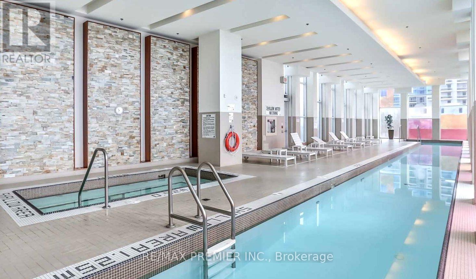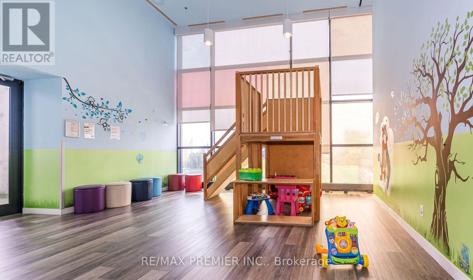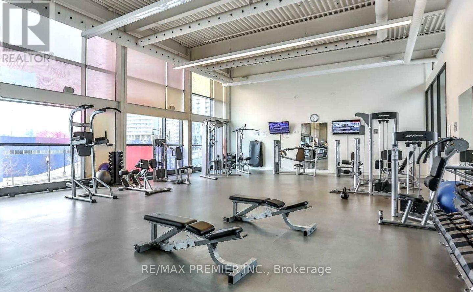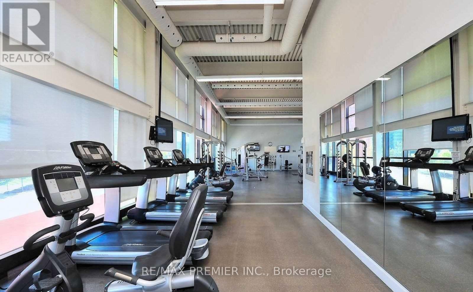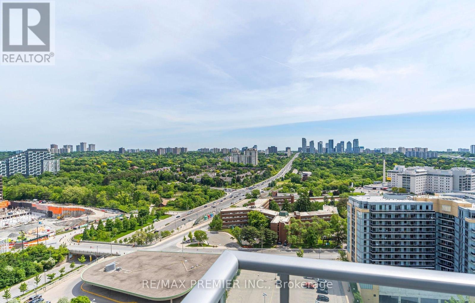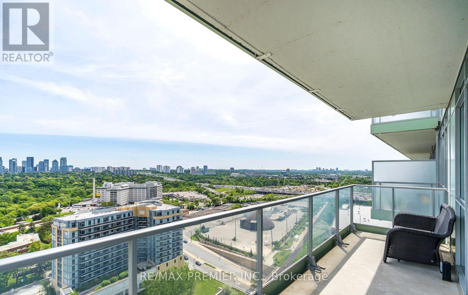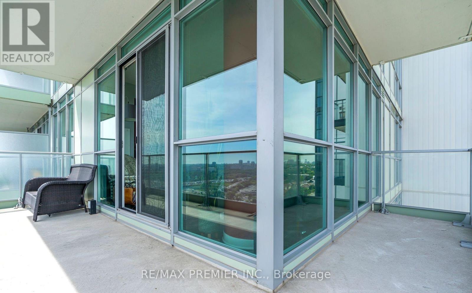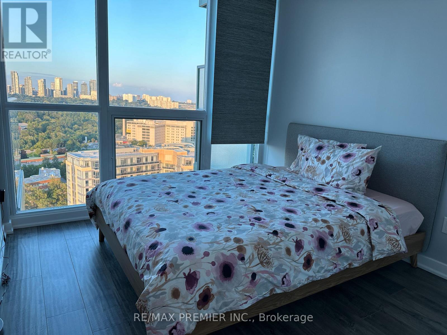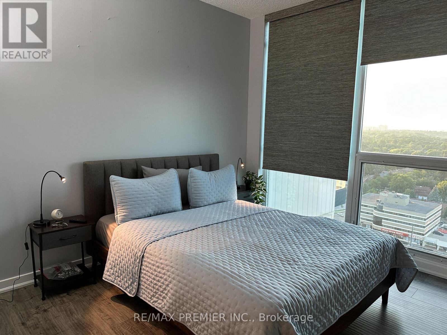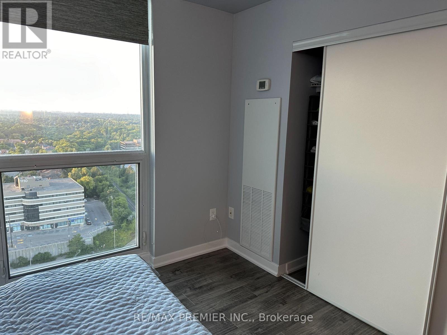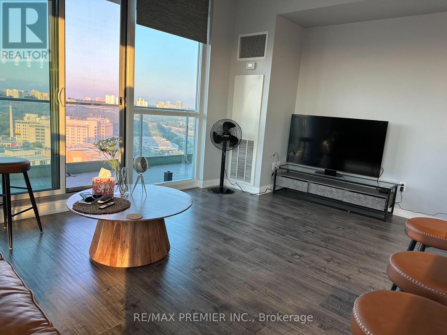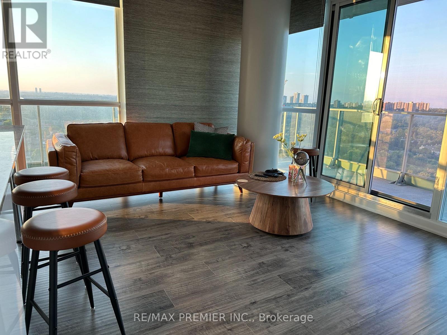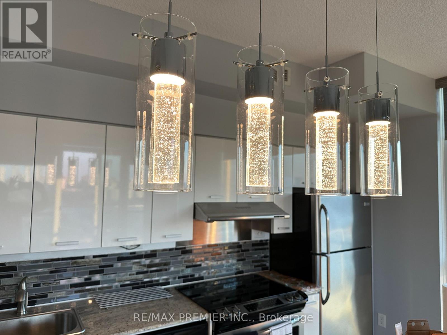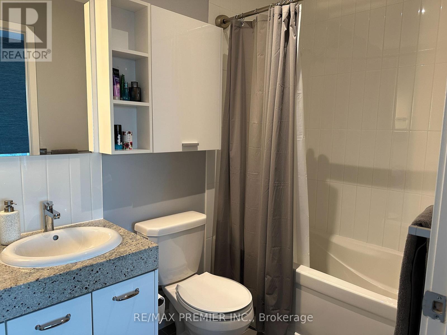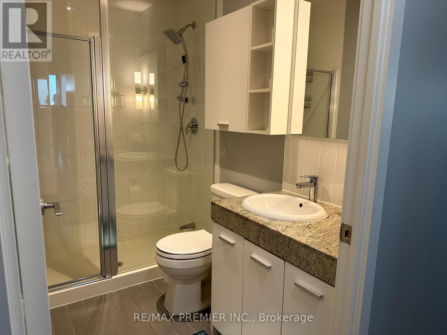2202 - 33 Singer Court Toronto, Ontario M2K 0B4
$3,350 Monthly
Spectacular Corner 2 Bed 2 Bath Unit With Unobstructed Panoramic North-East-South Views. Walk-Out To A Huge Wrap Round Balcony with beautiful view. Furnished, Two Bedrooms + Den + 2 Washrooms with Parking. Laminate Floors Throughout. Kitchen With Granite Counters, Ceramic Back Splash, Centre Island & Stainless Steel Appliances. Primary Bedroom With 4Pc Ensuite & His/Her Closets. 24 Hour Concierge, Guest Suites, Visitor Parking, Basketball Court, Indoor Pool, And Many More! Steps To Subway, Hospital, Shopping, Grocery, Banks, Etc. Close to Hwys 401 & D.V.P. Amazing super club with, games room, party room, indoor track, gym, pool, hot tub. 5 min walk to the subway station. AAA professional tenants with good credit and good credentials only. (id:61852)
Property Details
| MLS® Number | C12468875 |
| Property Type | Single Family |
| Neigbourhood | Bayview Village |
| Community Name | Bayview Village |
| AmenitiesNearBy | Hospital, Public Transit, Schools |
| CommunityFeatures | Pets Allowed With Restrictions |
| Features | Balcony |
| ParkingSpaceTotal | 1 |
| PoolType | Indoor Pool |
| Structure | Squash & Raquet Court |
Building
| BathroomTotal | 2 |
| BedroomsAboveGround | 2 |
| BedroomsBelowGround | 1 |
| BedroomsTotal | 3 |
| Age | 11 To 15 Years |
| Amenities | Security/concierge, Exercise Centre |
| Appliances | Furniture |
| BasementType | None |
| CoolingType | Central Air Conditioning |
| ExteriorFinish | Concrete |
| FlooringType | Laminate |
| HeatingFuel | Natural Gas |
| HeatingType | Forced Air |
| SizeInterior | 1000 - 1199 Sqft |
| Type | Apartment |
Parking
| Underground | |
| Garage |
Land
| Acreage | No |
| LandAmenities | Hospital, Public Transit, Schools |
Rooms
| Level | Type | Length | Width | Dimensions |
|---|---|---|---|---|
| Flat | Living Room | 4.97 m | 3.3 m | 4.97 m x 3.3 m |
| Flat | Dining Room | 4.97 m | 3.3 m | 4.97 m x 3.3 m |
| Flat | Kitchen | 5.49 m | 2.41 m | 5.49 m x 2.41 m |
| Flat | Primary Bedroom | 4.67 m | 4.24 m | 4.67 m x 4.24 m |
| Flat | Bedroom 2 | 3.81 m | 3.05 m | 3.81 m x 3.05 m |
| Flat | Den | 3.63 m | 2.31 m | 3.63 m x 2.31 m |
| Flat | Foyer | 2.36 m | 1.52 m | 2.36 m x 1.52 m |
Interested?
Contact us for more information
Saleem Salahuddin
Salesperson
9100 Jane St Bldg L #77
Vaughan, Ontario L4K 0A4
