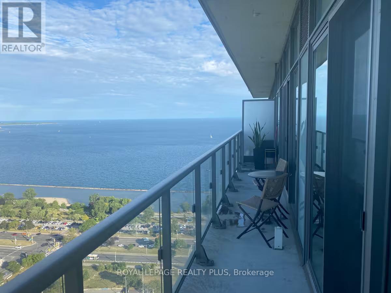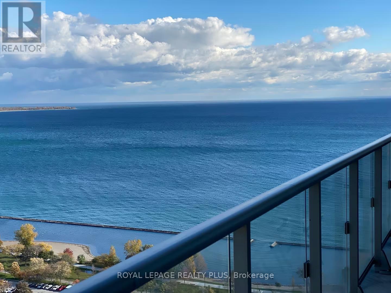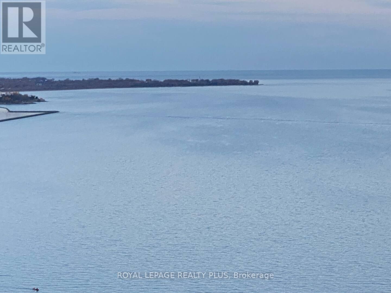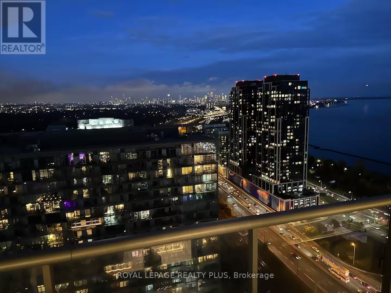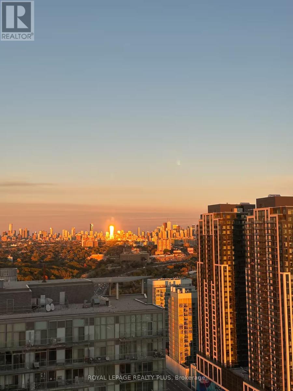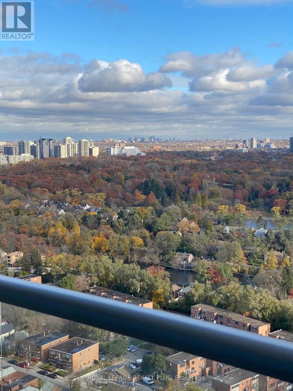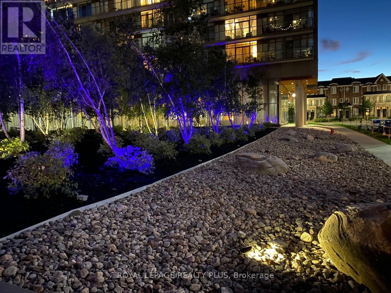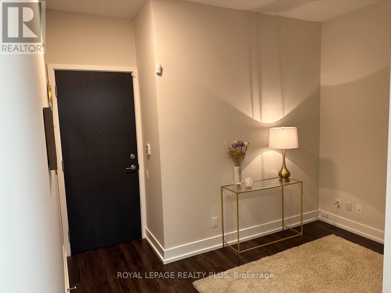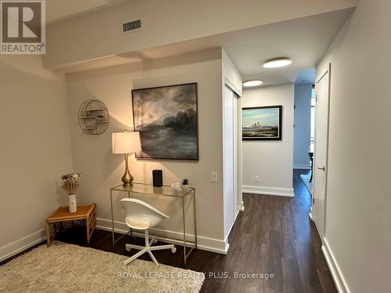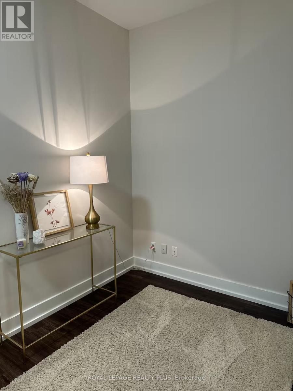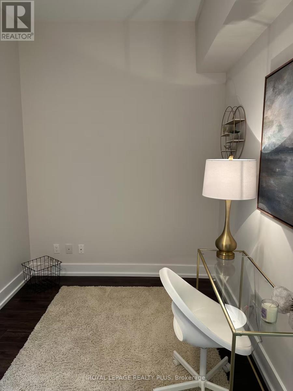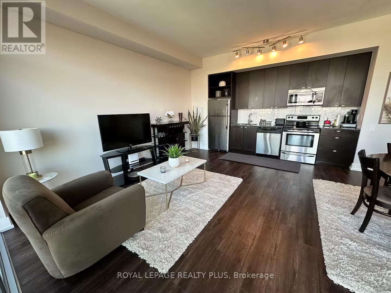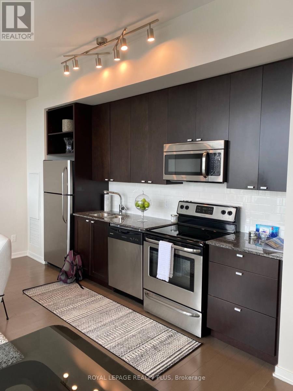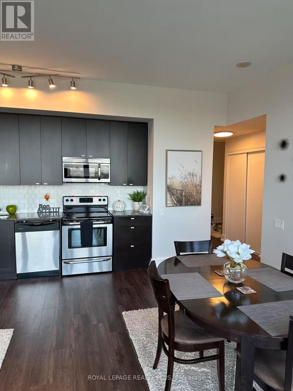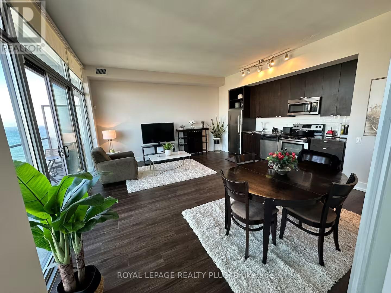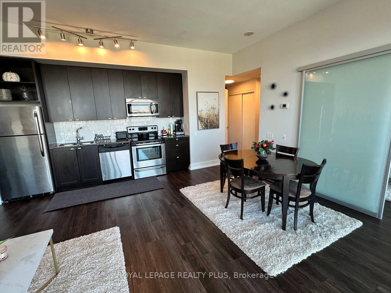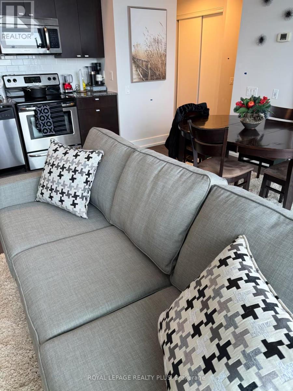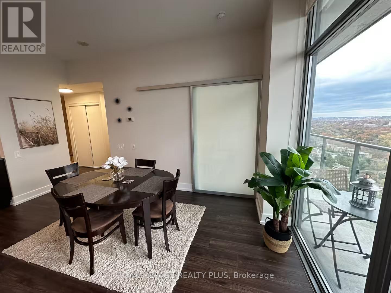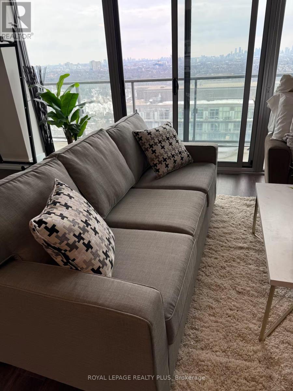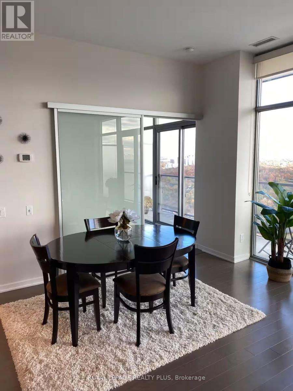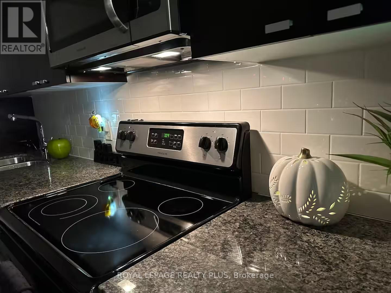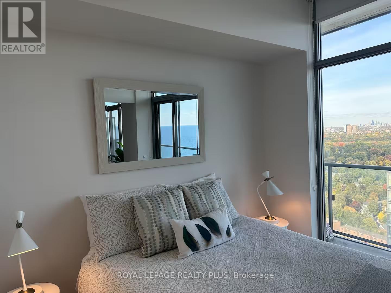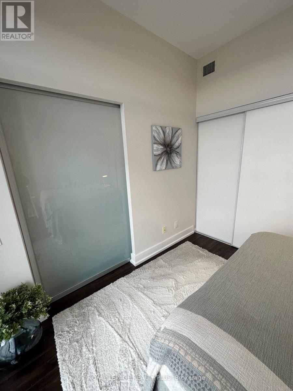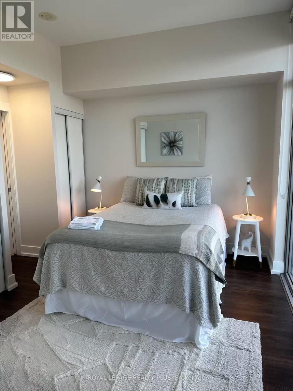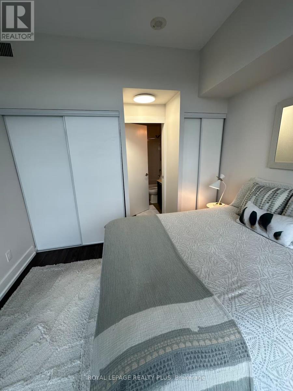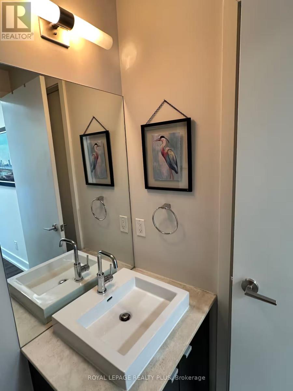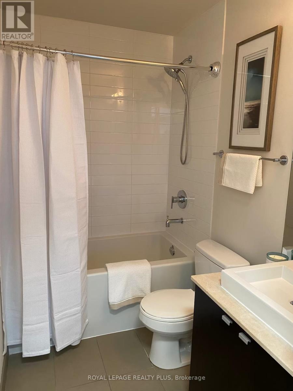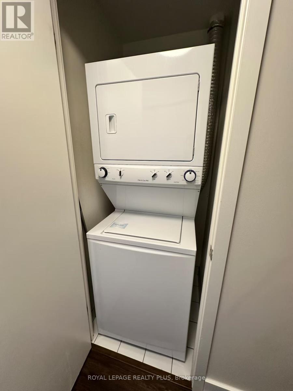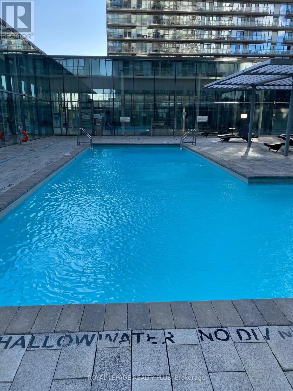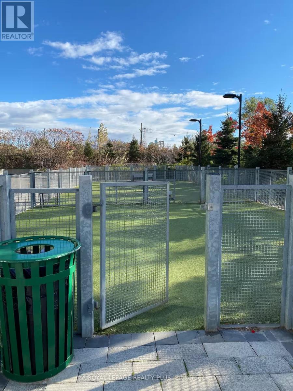3415 - 105 The Queensway Avenue Toronto, Ontario M6S 5B5
$709,900Maintenance, Common Area Maintenance, Heat, Insurance, Parking, Water
$728.97 Monthly
Maintenance, Common Area Maintenance, Heat, Insurance, Parking, Water
$728.97 MonthlyWelcome to 105 The Queensway, where luxury, lifestyle, and breathtaking views meet. This stunning Sub-Penthouse 1+1 suite offers a bright, open-concept layout with soaring 10-ft ceilings and wall-to-wall, floor-to-ceiling windows. Enjoy morning coffee with spectacular sunrises and all-day sun from your extra-height balcony-enhanced by the suite's impressive ceiling height and accessible from both the living area and primary bedroom.Take in sweeping 180-degree panoramic views of High Park, the city skyline, and Lake Ontario. Enjoy resort-style amenities including indoor and outdoor pools, hot tub, sauna, two fitness centres, theatre room, party lounge, outdoor tennis courts, and 24-hour concierge and security. Pet lovers will appreciate the dedicated dog park, and everyday essentials are steps away with a convenience store on-site. Parking is ideally located just steps from the elevator. Perfectly positioned near the Martin Goodman Trail, High Park, St. Joseph's Health Centre, Bloor West Village, and the iconic Humber Bay Bridge, this residence offers the ultimate blend of luxury, lifestyle, and location. (id:61852)
Property Details
| MLS® Number | W12468621 |
| Property Type | Single Family |
| Neigbourhood | Stonegate-Queensway |
| Community Name | High Park-Swansea |
| AmenitiesNearBy | Beach, Hospital, Park, Public Transit |
| CommunityFeatures | Pets Allowed With Restrictions |
| Features | In Suite Laundry |
| ParkingSpaceTotal | 1 |
| PoolType | Indoor Pool, Outdoor Pool |
| Structure | Tennis Court |
| ViewType | View |
Building
| BathroomTotal | 1 |
| BedroomsAboveGround | 1 |
| BedroomsBelowGround | 1 |
| BedroomsTotal | 2 |
| Age | 6 To 10 Years |
| Amenities | Security/concierge, Exercise Centre |
| Appliances | Blinds, Dishwasher, Dryer, Stove, Washer, Refrigerator |
| BasementType | None |
| CoolingType | Central Air Conditioning |
| ExteriorFinish | Concrete |
| FlooringType | Porcelain Tile, Concrete |
| HeatingFuel | Natural Gas |
| HeatingType | Forced Air |
| SizeInterior | 700 - 799 Sqft |
| Type | Apartment |
Parking
| Underground | |
| Garage |
Land
| Acreage | No |
| LandAmenities | Beach, Hospital, Park, Public Transit |
Rooms
| Level | Type | Length | Width | Dimensions |
|---|---|---|---|---|
| Main Level | Foyer | 1.14 m | 5.65 m | 1.14 m x 5.65 m |
| Main Level | Living Room | 5.04 m | 5.66 m | 5.04 m x 5.66 m |
| Main Level | Dining Room | 5.04 m | 5.66 m | 5.04 m x 5.66 m |
| Main Level | Kitchen | 5.04 m | 5.66 m | 5.04 m x 5.66 m |
| Main Level | Primary Bedroom | 2.89 m | 3.35 m | 2.89 m x 3.35 m |
| Main Level | Den | 2.46 m | 2.33 m | 2.46 m x 2.33 m |
| Main Level | Bathroom | 2.35 m | 1.52 m | 2.35 m x 1.52 m |
| Main Level | Other | 9.1 m | 1.05 m | 9.1 m x 1.05 m |
Interested?
Contact us for more information
Matthew Busch
Broker
