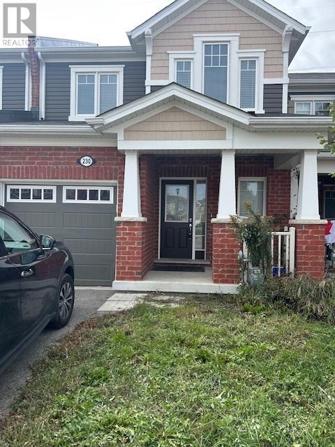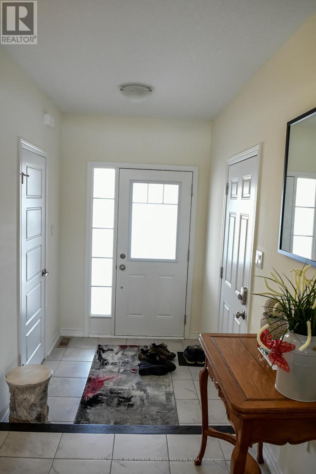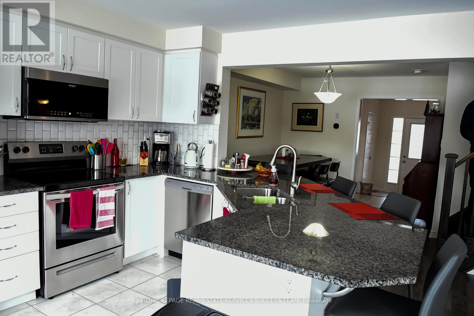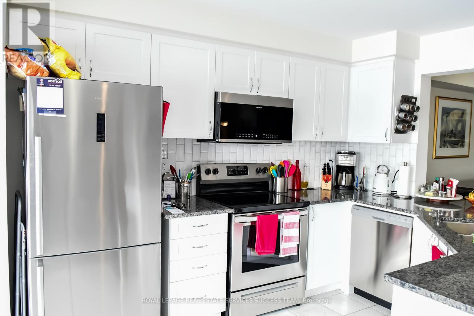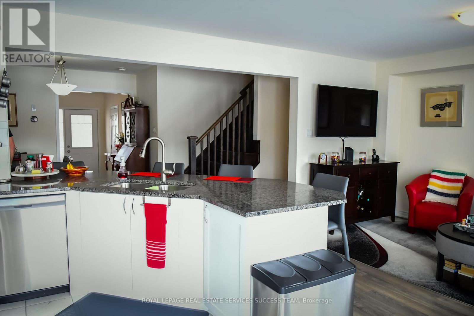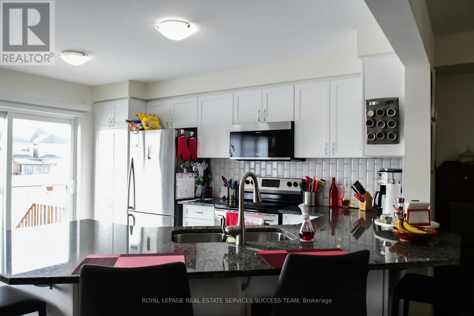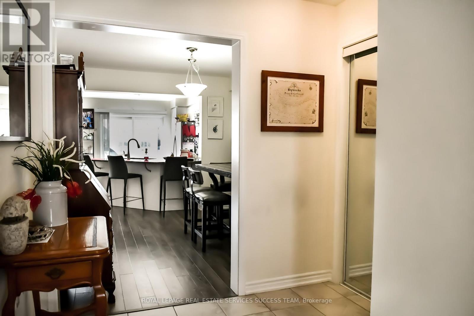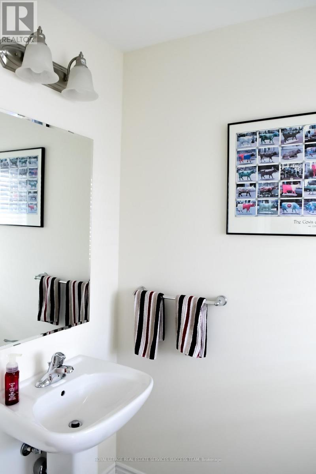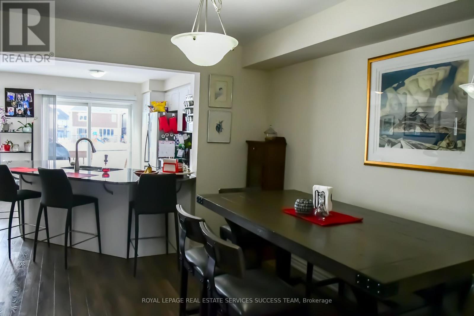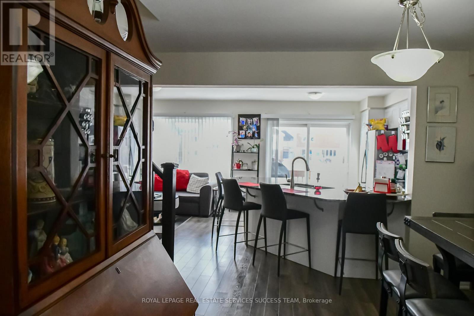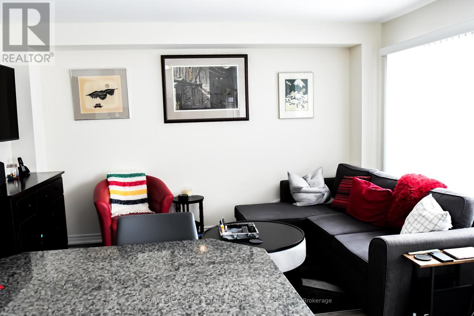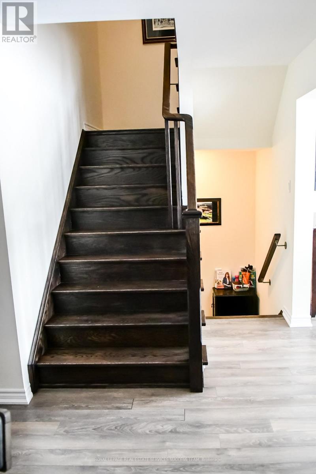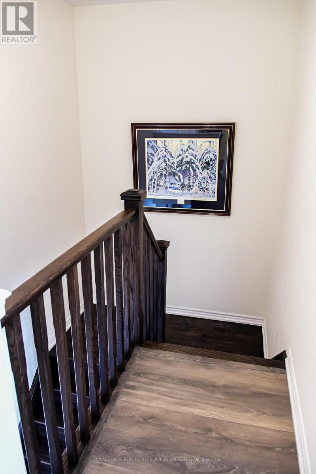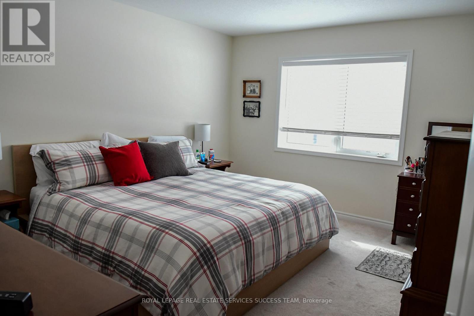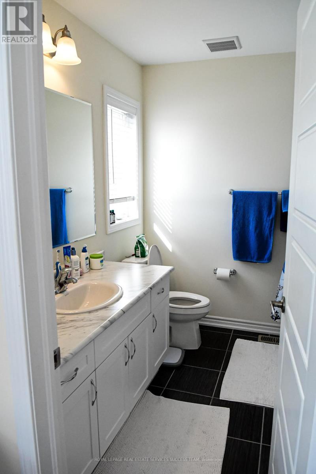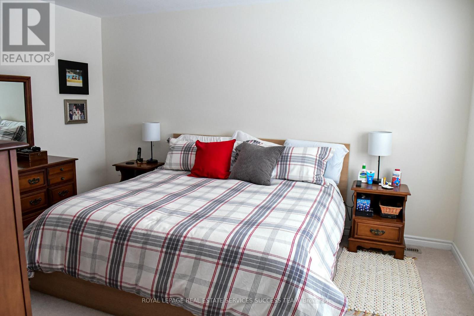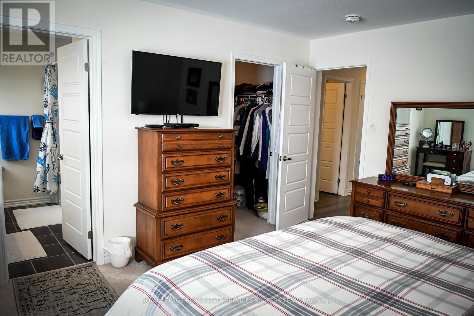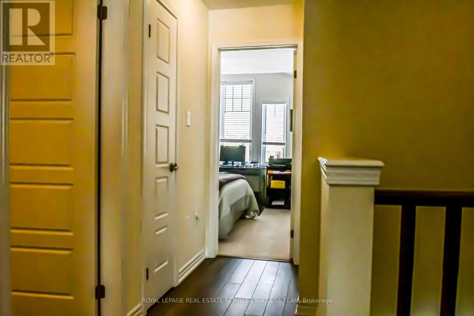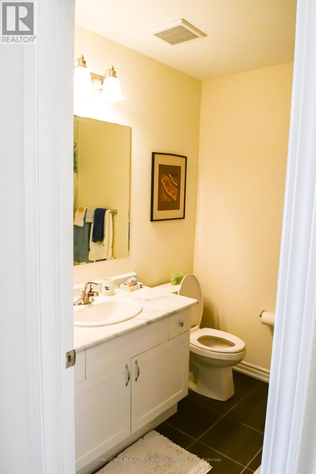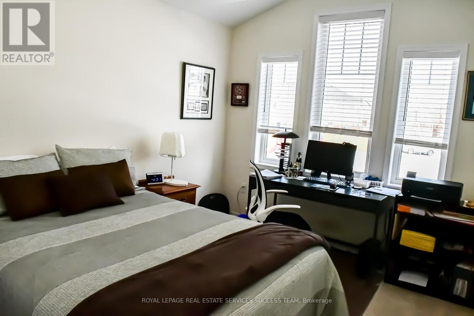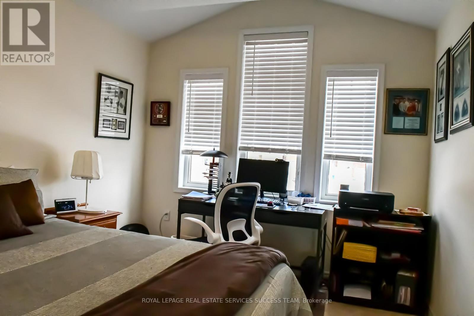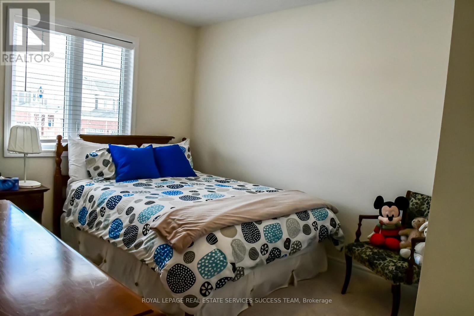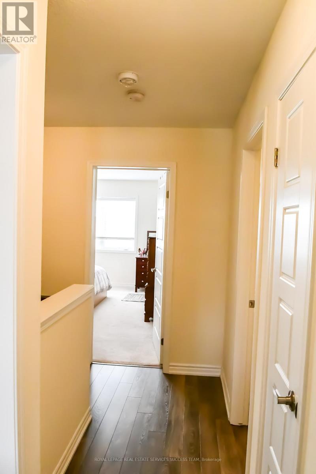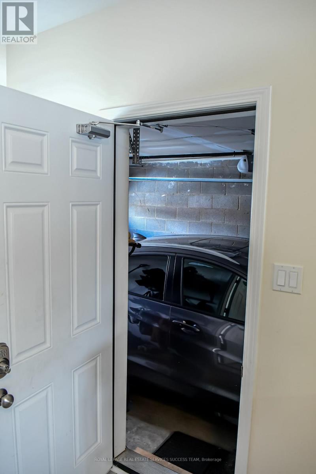230 Waterbrook Lane Kitchener, Ontario N2P 0H7
$2,700 Monthly
Live Large! Exquisite Modern And Stylish, Hard To Find! Amazing Layout, Two-Storey Townhome- 3 Bed + 2.5 Bath This Spectacular Home Boasts an Amazing Layout Ideal for a Family with Kids Ravine lot with no house behind - Kitchen is Spacious with Plenty of Cabinets and Countertop Space- One Extra Surface Parking Spot on Driveway - Air conditioning for your comfort in the summer- Beautiful Kitchen with Pantry, Stainless Steel Appliances Including Dishwasher, Microwave, Washer & Dryer- Huge Family Room with Lots of Living Space - Solid & Safe Home with Secure Windows & Roof- Avoid having to Scrape the Snow & Ice Off your Car with an In-Door Single Garage- Ceramic Tiles in Kitchen- Carpets in Good Condition & Easy-to-Clean - All Bedrooms are Comfortably-Sized- Large Master Bedroom with Ensuite Bathroom and Walk in Closet (id:61852)
Property Details
| MLS® Number | X12468600 |
| Property Type | Single Family |
| EquipmentType | Water Heater, Water Softener |
| Features | Lane |
| ParkingSpaceTotal | 2 |
| RentalEquipmentType | Water Heater, Water Softener |
Building
| BathroomTotal | 3 |
| BedroomsAboveGround | 3 |
| BedroomsTotal | 3 |
| Age | 6 To 15 Years |
| BasementDevelopment | Unfinished |
| BasementType | N/a (unfinished) |
| ConstructionStyleAttachment | Attached |
| CoolingType | Central Air Conditioning, Air Exchanger |
| ExteriorFinish | Brick Facing, Shingles |
| FoundationType | Poured Concrete |
| HalfBathTotal | 1 |
| HeatingFuel | Natural Gas |
| HeatingType | Forced Air |
| StoriesTotal | 2 |
| SizeInterior | 1100 - 1500 Sqft |
| Type | Row / Townhouse |
| UtilityWater | Municipal Water |
Parking
| Attached Garage | |
| Garage |
Land
| Acreage | No |
| Sewer | Sanitary Sewer |
| SizeDepth | 88 Ft ,7 In |
| SizeFrontage | 21 Ft ,3 In |
| SizeIrregular | 21.3 X 88.6 Ft |
| SizeTotalText | 21.3 X 88.6 Ft |
Rooms
| Level | Type | Length | Width | Dimensions |
|---|---|---|---|---|
| Second Level | Primary Bedroom | 3.66 m | 4.2 m | 3.66 m x 4.2 m |
| Second Level | Bedroom 2 | 3.05 m | 3.54 m | 3.05 m x 3.54 m |
| Second Level | Bedroom 3 | 3.05 m | 3.23 m | 3.05 m x 3.23 m |
| Main Level | Kitchen | 2.74 m | 4.2 m | 2.74 m x 4.2 m |
| Main Level | Dining Room | 3.05 m | 4.2 m | 3.05 m x 4.2 m |
| Main Level | Great Room | 3.54 m | 4.2 m | 3.54 m x 4.2 m |
https://www.realtor.ca/real-estate/29003344/230-waterbrook-lane-kitchener
Interested?
Contact us for more information
Sanju Kumar Luthra
Salesperson
400-231 Oak Park Blvd
Oakville, Ontario L6H 7S8
