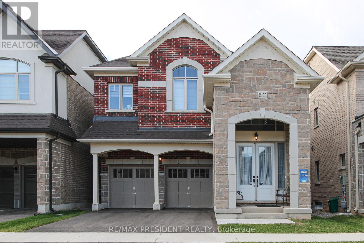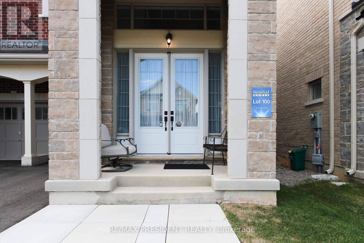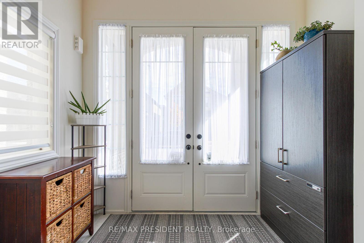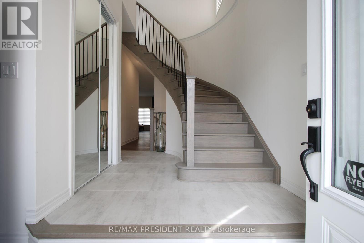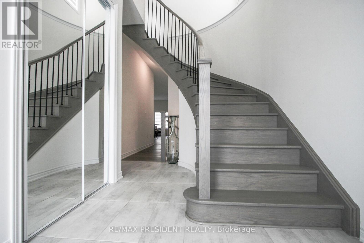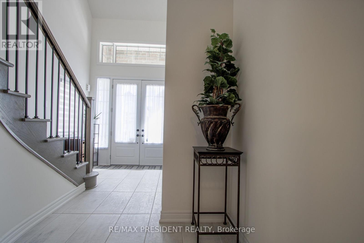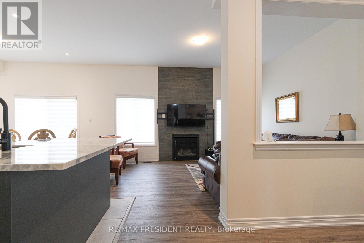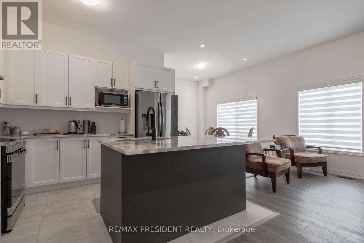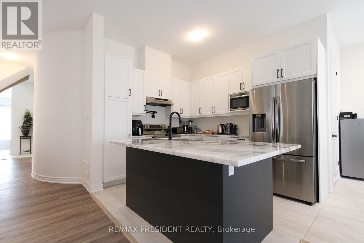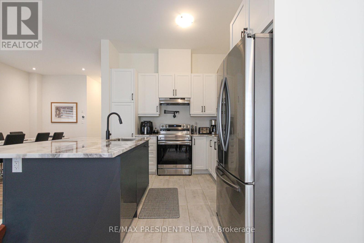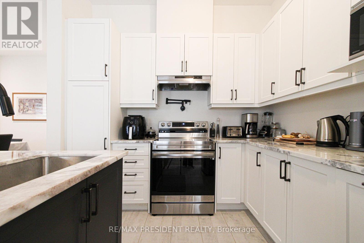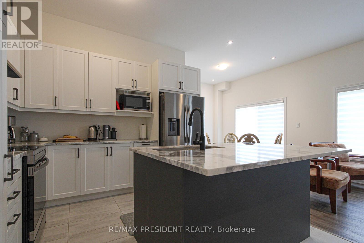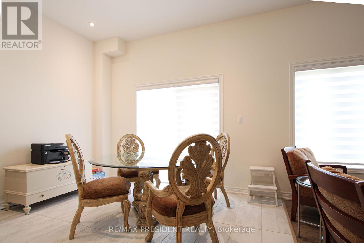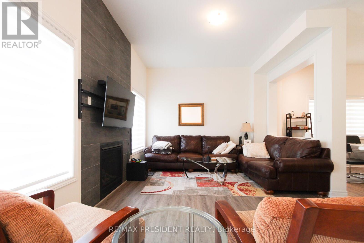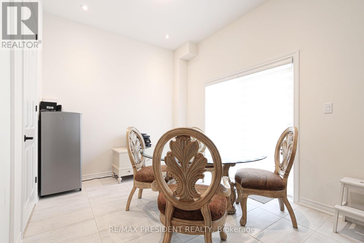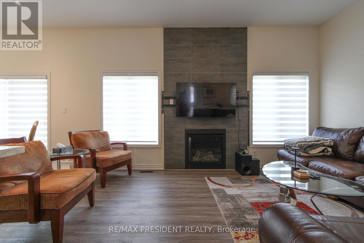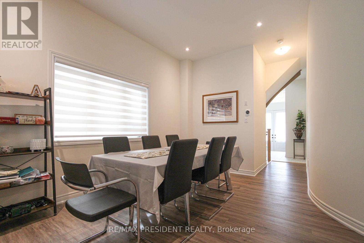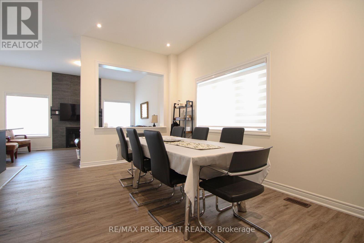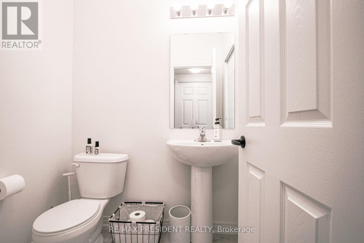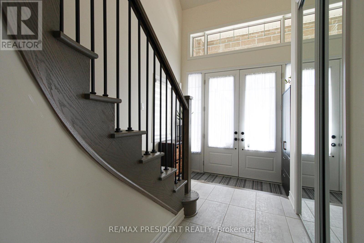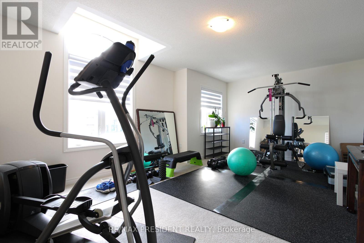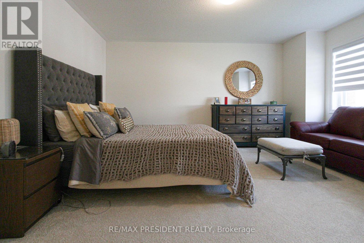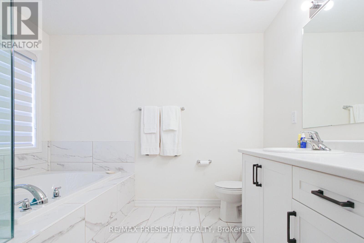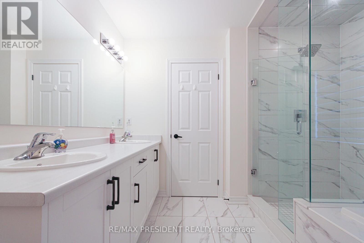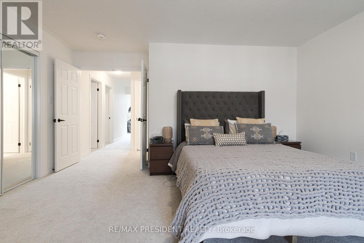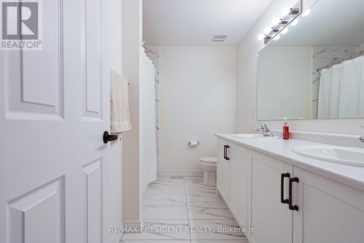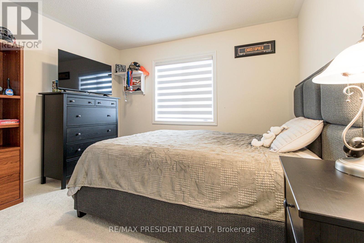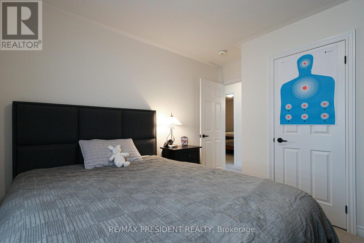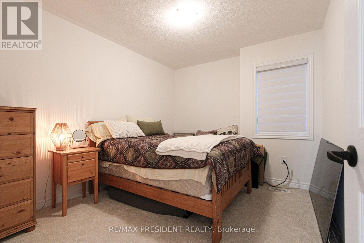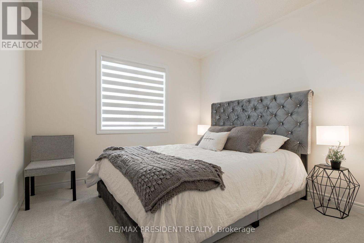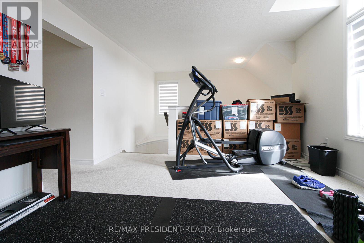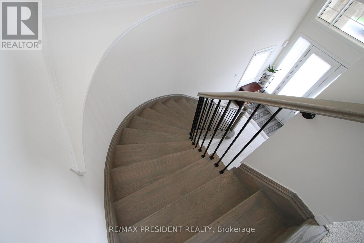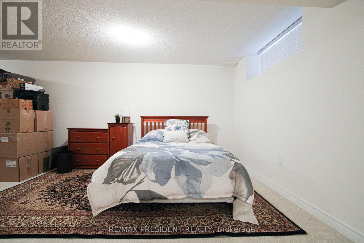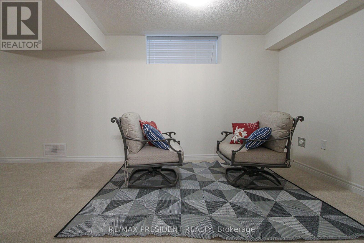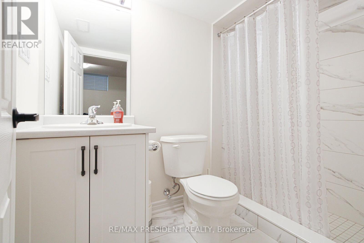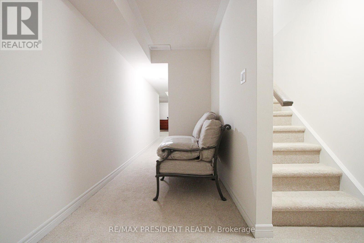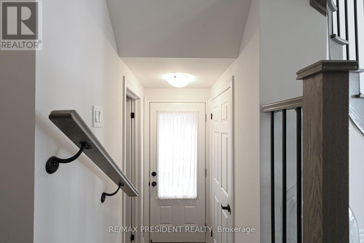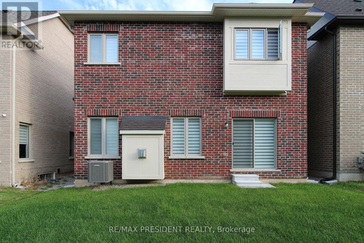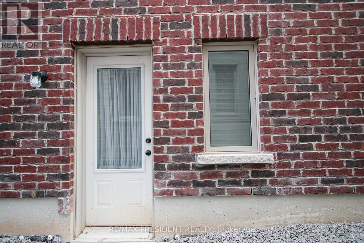3911 Koenig Road Burlington, Ontario L7M 0Z5
$1,649,900
Beautiful detached home available for Sale in the highly sought-after Alton Village community. This spacious Orinoco model offers 3,161 sq. ft. of total living space, including 677 sq. ft. of a finished basement with a separate entrance. The main floor features an open-concept layout with a modern kitchen equipped with granite countertops, extended cabinetry, and a breakfast area, as well as a welcoming dining room and a convenient powder room. A walkout from the kitchen leads to enjoying the backyard. Upstairs, you'll find four generous bedrooms, two full bathrooms, and a cozy family room. The primary bedroom includes two closets and a luxurious ensuite bathroom. The finished basement provides a large recreation room and an additional full bathroom, offering excellent potential for an in-law suite or rental income. With over $35,000 spent on upgrades, this home combines style, comfort, and functionality. Located close to top-rated schools, parks, shopping centers, restaurants, the GO Station, and major highways, this is a rare opportunity to own a beautiful home in one of Burlington's most desirable neighborhoods. (id:61852)
Property Details
| MLS® Number | W12468358 |
| Property Type | Single Family |
| Neigbourhood | Alton |
| Community Name | Alton |
| ParkingSpaceTotal | 4 |
Building
| BathroomTotal | 4 |
| BedroomsAboveGround | 4 |
| BedroomsTotal | 4 |
| Age | 0 To 5 Years |
| BasementDevelopment | Finished |
| BasementFeatures | Separate Entrance |
| BasementType | N/a (finished), N/a |
| ConstructionStyleAttachment | Detached |
| CoolingType | Central Air Conditioning |
| ExteriorFinish | Brick, Stone |
| FireplacePresent | Yes |
| FoundationType | Poured Concrete |
| HalfBathTotal | 1 |
| HeatingFuel | Natural Gas |
| HeatingType | Forced Air |
| StoriesTotal | 2 |
| SizeInterior | 3000 - 3500 Sqft |
| Type | House |
| UtilityWater | Municipal Water |
Parking
| Attached Garage | |
| Garage |
Land
| AccessType | Public Road |
| Acreage | No |
| Sewer | Sanitary Sewer |
| SizeDepth | 85 Ft |
| SizeFrontage | 36 Ft |
| SizeIrregular | 36 X 85 Ft |
| SizeTotalText | 36 X 85 Ft |
Rooms
| Level | Type | Length | Width | Dimensions |
|---|---|---|---|---|
| Second Level | Family Room | 6.21 m | 3.9 m | 6.21 m x 3.9 m |
| Second Level | Primary Bedroom | 4.81 m | 4.26 m | 4.81 m x 4.26 m |
| Second Level | Bedroom | 3.04 m | 3.47 m | 3.04 m x 3.47 m |
| Second Level | Bedroom | 3.04 m | 3.04 m | 3.04 m x 3.04 m |
| Second Level | Bedroom | 3.6 m | 2.98 m | 3.6 m x 2.98 m |
| Basement | Recreational, Games Room | 8.22 m | 7.92 m | 8.22 m x 7.92 m |
| Main Level | Kitchen | 3.04 m | 3.35 m | 3.04 m x 3.35 m |
| Main Level | Eating Area | 3.6 m | 3.04 m | 3.6 m x 3.04 m |
| Main Level | Living Room | 4.87 m | 3.6 m | 4.87 m x 3.6 m |
| Main Level | Dining Room | 2.98 m | 4.45 m | 2.98 m x 4.45 m |
https://www.realtor.ca/real-estate/29002525/3911-koenig-road-burlington-alton-alton
Interested?
Contact us for more information
Dalbir Thandi
Salesperson
80 Maritime Ontario Blvd #246
Brampton, Ontario L6S 0E7
