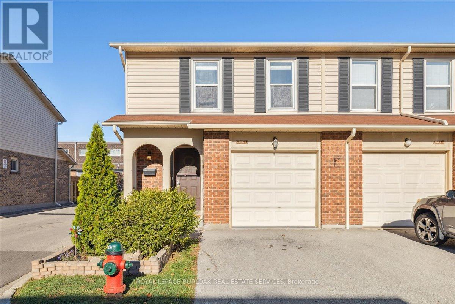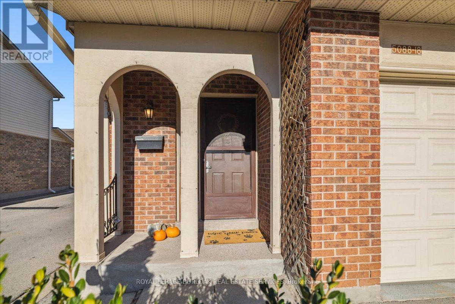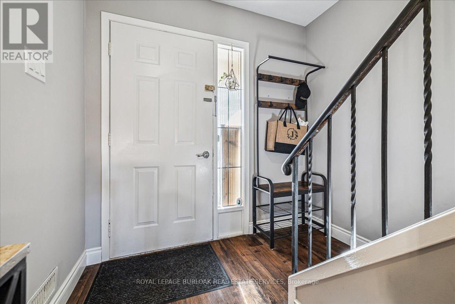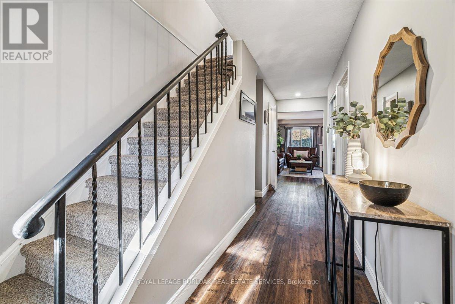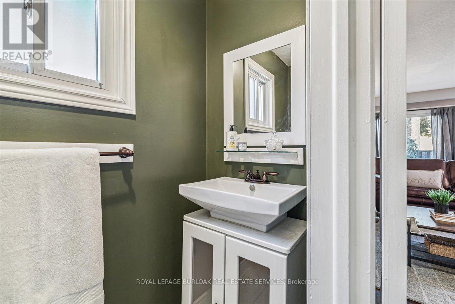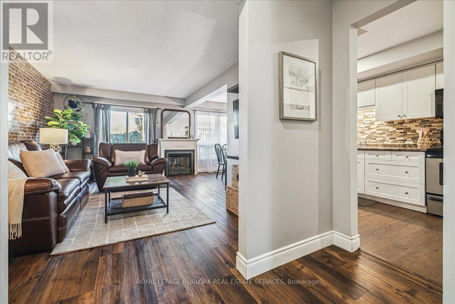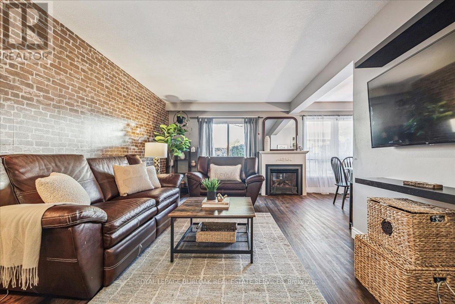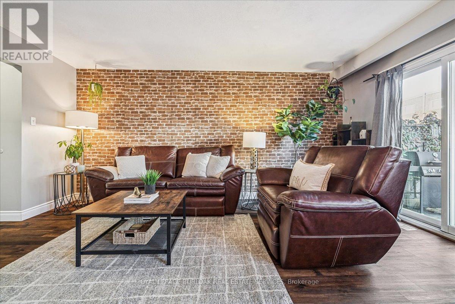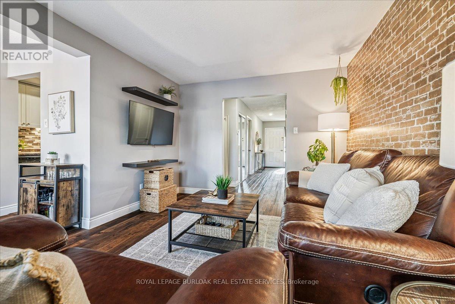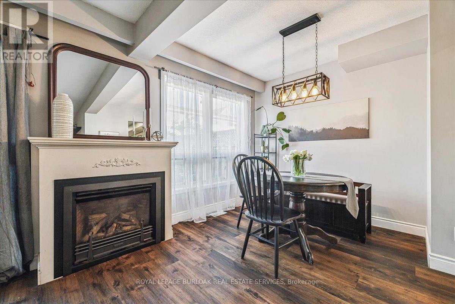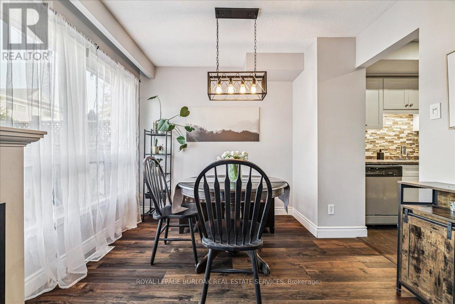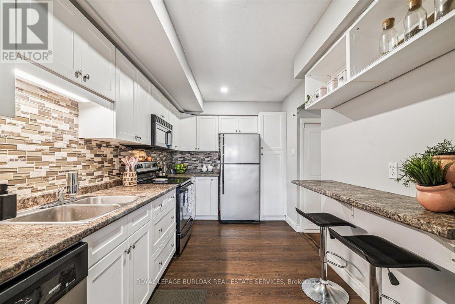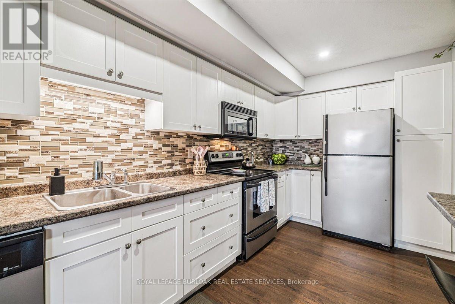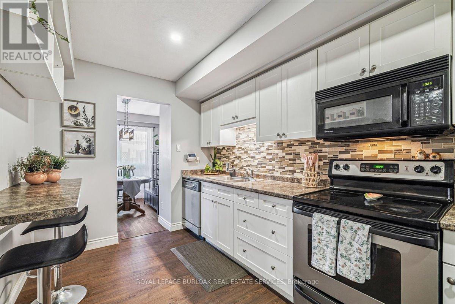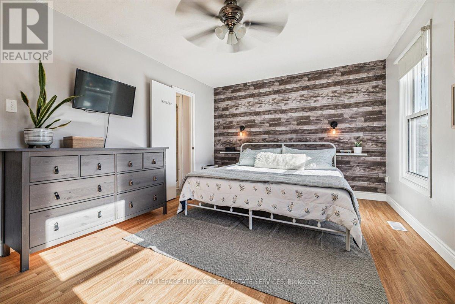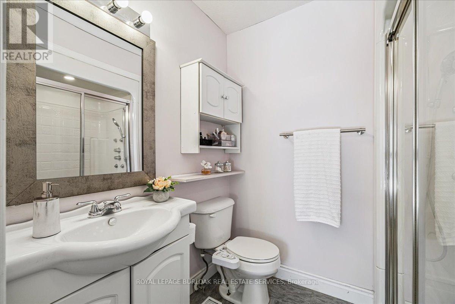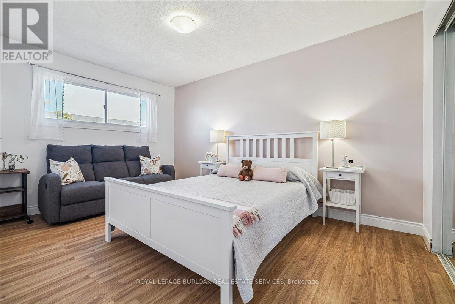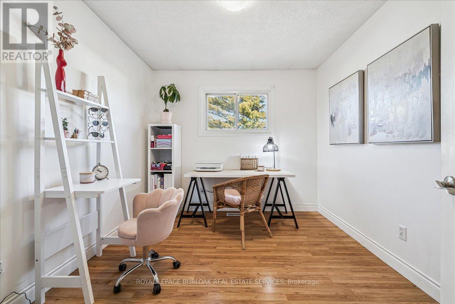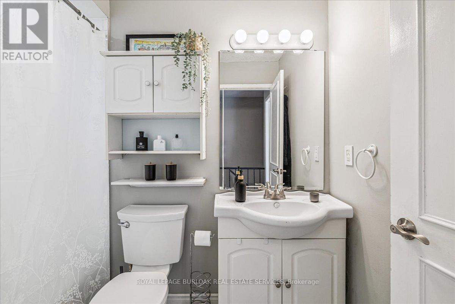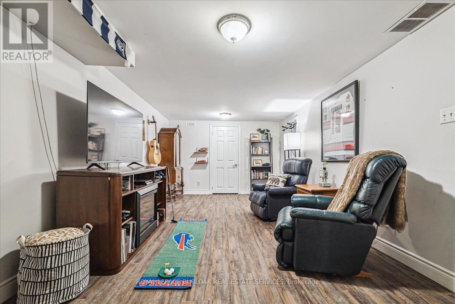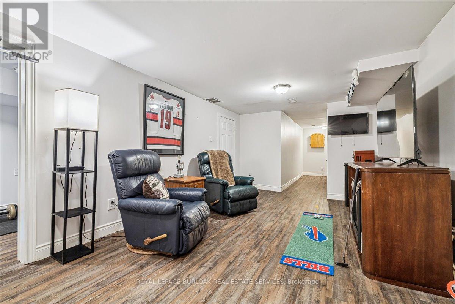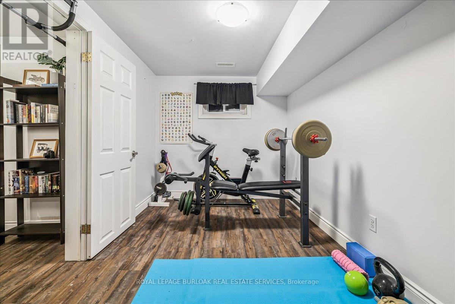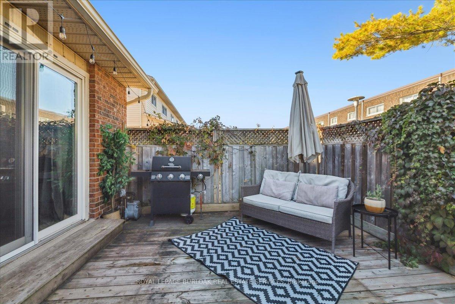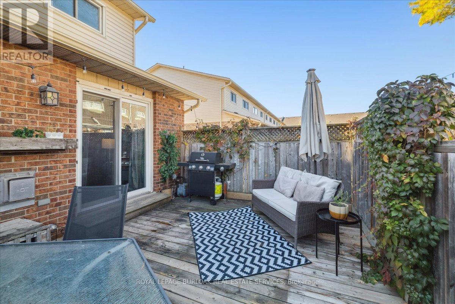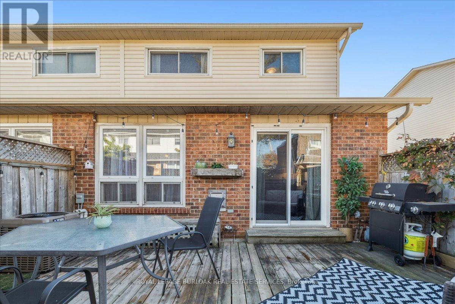18 - 5088 New Street Burlington, Ontario L7L 1V1
$779,900Maintenance, Common Area Maintenance, Insurance, Water, Parking
$605.69 Monthly
Maintenance, Common Area Maintenance, Insurance, Water, Parking
$605.69 MonthlyExperience modern comfort & everyday convenience in this bright, spacious end-unit townhouse nestled in Burlington's desirable Elizabeth Gardens. With 3 bedrooms, 2.5 baths & over 1,300 sq ft of thoughtfully updated living space, this home offers style, function & a warm sense of home. The upgraded kitchen features stainless steel appliances, a breakfast bar & a pantry, flowing into an inviting living room anchored bedrooms and additional bathroom provide ample space for family or guests. The finished basement offers a large rec room & bonus area ideal for a home gym or office. Enjoy a fully fenced backyard perfect for relaxing or entertaining, plus a private garage with convenient indoor access. With laminate flooring throughout, updated bathrooms, new washer/dryer & new furnace & AC (2021), this home is move-in ready. Walk to parks, schools, restaurants, grocery stores & new community centre, with easy access to Appleby GO, 403 & 407. A fantastic opportunity in a truly prime Burlington location. (id:61852)
Property Details
| MLS® Number | W12468520 |
| Property Type | Single Family |
| Community Name | Appleby |
| AmenitiesNearBy | Park, Place Of Worship, Public Transit, Schools |
| CommunityFeatures | Pets Allowed With Restrictions |
| EquipmentType | Water Heater |
| Features | Level Lot, Level |
| ParkingSpaceTotal | 2 |
| RentalEquipmentType | Water Heater |
Building
| BathroomTotal | 3 |
| BedroomsAboveGround | 3 |
| BedroomsTotal | 3 |
| Age | 31 To 50 Years |
| Amenities | Visitor Parking, Fireplace(s) |
| Appliances | Dishwasher, Dryer, Stove, Washer, Window Coverings, Refrigerator |
| BasementDevelopment | Finished |
| BasementType | Full (finished) |
| CoolingType | Central Air Conditioning |
| ExteriorFinish | Aluminum Siding, Brick |
| FireplacePresent | Yes |
| FireplaceTotal | 1 |
| FoundationType | Poured Concrete |
| HalfBathTotal | 1 |
| HeatingFuel | Natural Gas |
| HeatingType | Forced Air |
| StoriesTotal | 2 |
| SizeInterior | 1200 - 1399 Sqft |
| Type | Row / Townhouse |
Parking
| Attached Garage | |
| Garage |
Land
| Acreage | No |
| LandAmenities | Park, Place Of Worship, Public Transit, Schools |
| ZoningDescription | Rl 6-93 |
Rooms
| Level | Type | Length | Width | Dimensions |
|---|---|---|---|---|
| Second Level | Primary Bedroom | 4.78 m | 3.4 m | 4.78 m x 3.4 m |
| Second Level | Bedroom 2 | 4.34 m | 3.66 m | 4.34 m x 3.66 m |
| Second Level | Bedroom 3 | 3.2 m | 2.92 m | 3.2 m x 2.92 m |
| Basement | Recreational, Games Room | 5.92 m | 3.17 m | 5.92 m x 3.17 m |
| Basement | Other | 3.25 m | 2.84 m | 3.25 m x 2.84 m |
| Basement | Utility Room | Measurements not available | ||
| Main Level | Living Room | 5.18 m | 2.24 m | 5.18 m x 2.24 m |
| Main Level | Dining Room | 2.95 m | 2.31 m | 2.95 m x 2.31 m |
| Main Level | Kitchen | 4.47 m | 2.44 m | 4.47 m x 2.44 m |
https://www.realtor.ca/real-estate/29003059/18-5088-new-street-burlington-appleby-appleby
Interested?
Contact us for more information
Matt Maguire
Salesperson
2025 Maria St #4a
Burlington, Ontario L7R 0G6
Linda Maguire
Broker
2025 Maria St #4a
Burlington, Ontario L7R 0G6
