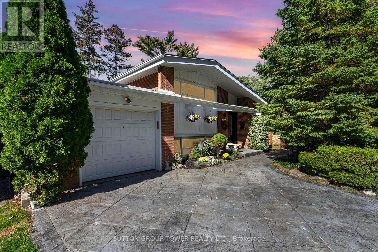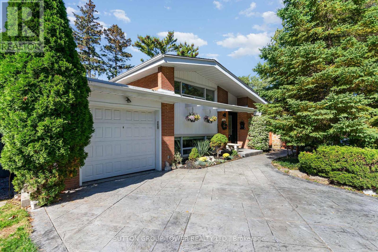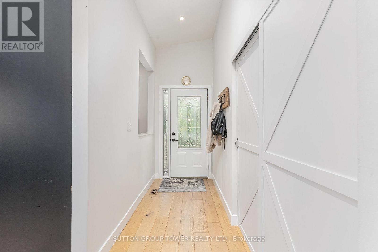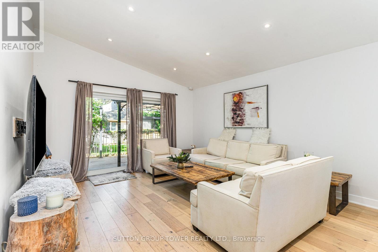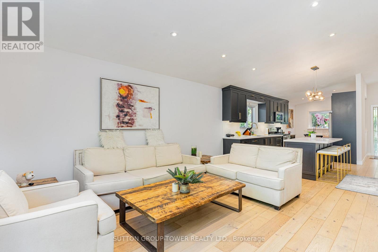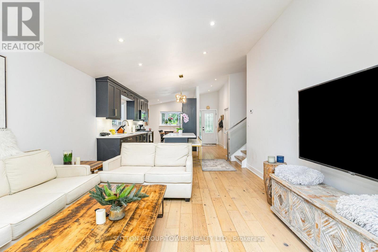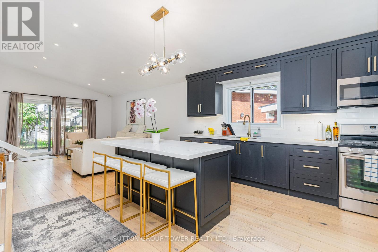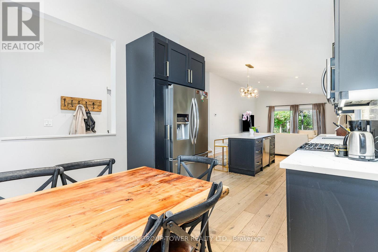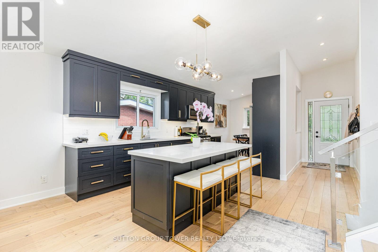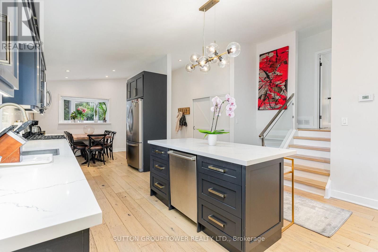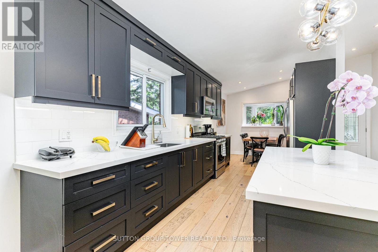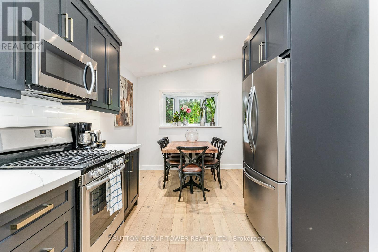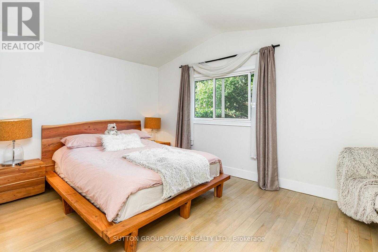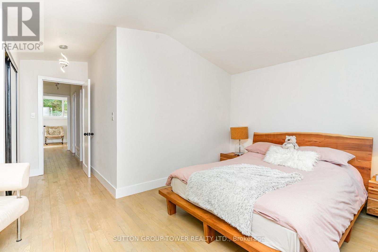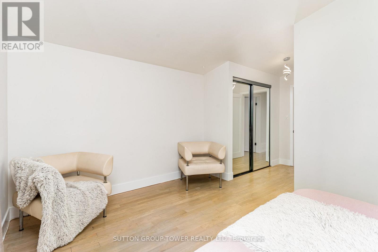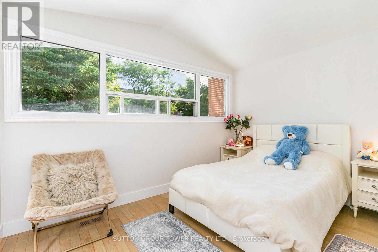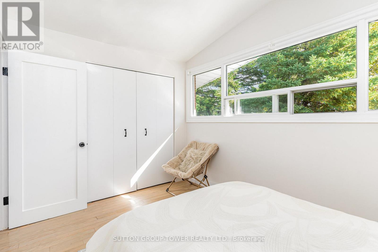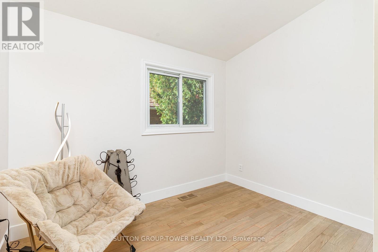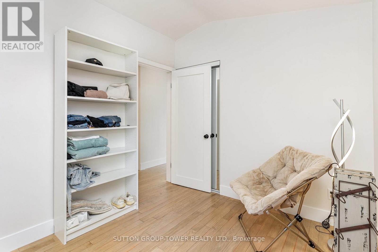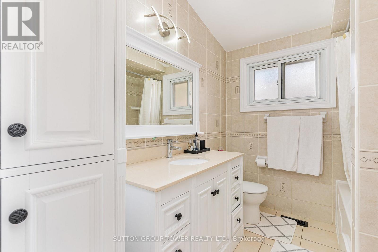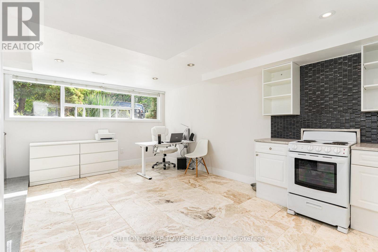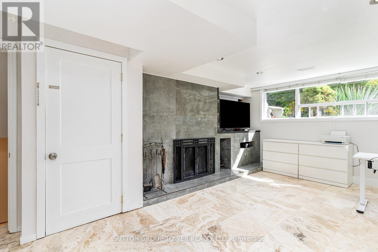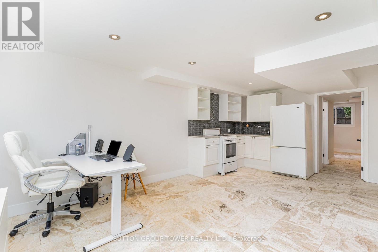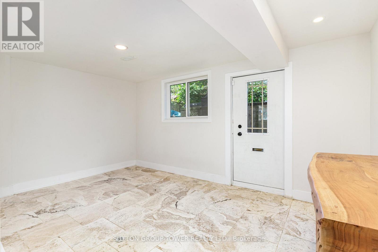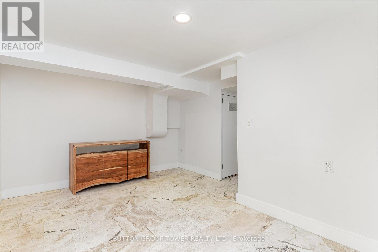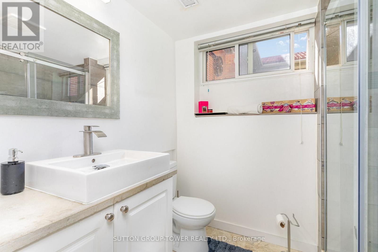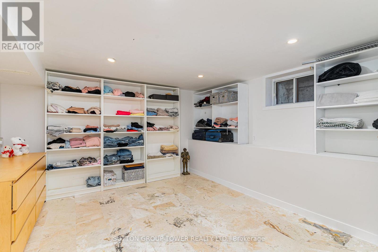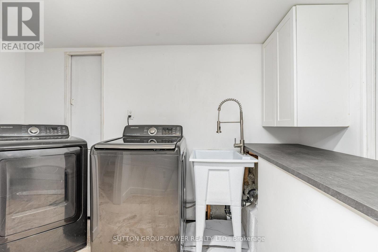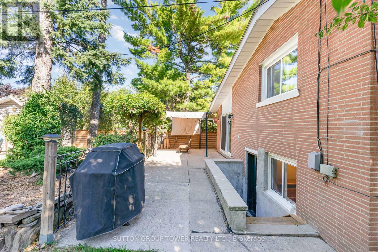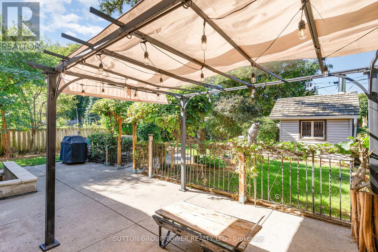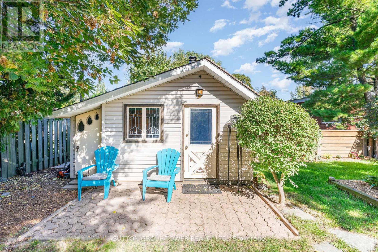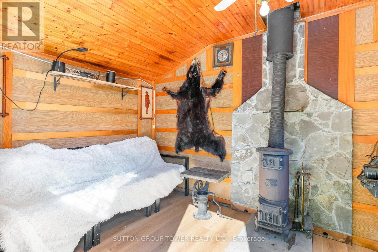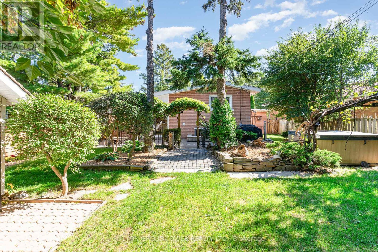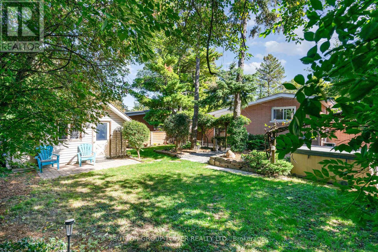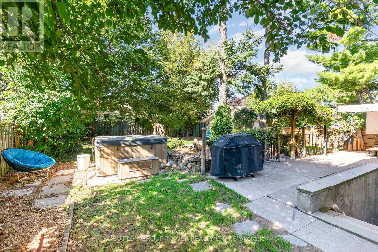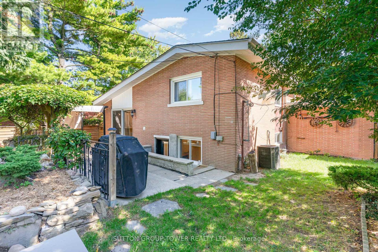1037 Leilani Drive Mississauga, Ontario L4Y 2C8
$1,350,000
Beautiful All Brick 3 Bedroom Home Located In Quiet Highly Desired Applewood Community. New Hardwood On Main Level, New Kitchen Cabinets Backsplash, Quartz Countertop Pot Lights Lower Level And Basement Natural Stone Flooring. Updated Wood Burning Stove Fireplace. Gorgeous Cathedral Ceiling On The Upper Level. Home Is Close To All Amenities Transit, School, And Shopping. Backyard Surrounded By Flowers To Enjoy Long Summer Night BBQs. Lower Level Was Used As Separate Apartment For Extra Income. Enjoy Your Shipp Built Home Today. (id:61852)
Property Details
| MLS® Number | W12468412 |
| Property Type | Single Family |
| Neigbourhood | Dixie |
| Community Name | Applewood |
| AmenitiesNearBy | Place Of Worship, Public Transit, Schools |
| EquipmentType | Water Heater, Furnace |
| ParkingSpaceTotal | 5 |
| RentalEquipmentType | Water Heater, Furnace |
Building
| BathroomTotal | 2 |
| BedroomsAboveGround | 3 |
| BedroomsBelowGround | 1 |
| BedroomsTotal | 4 |
| Appliances | All, Dryer, Washer |
| BasementFeatures | Apartment In Basement |
| BasementType | N/a |
| ConstructionStyleAttachment | Detached |
| ConstructionStyleSplitLevel | Sidesplit |
| CoolingType | Central Air Conditioning |
| ExteriorFinish | Brick |
| FireplacePresent | Yes |
| FlooringType | Hardwood |
| FoundationType | Concrete |
| HeatingFuel | Natural Gas |
| HeatingType | Forced Air |
| SizeInterior | 2000 - 2500 Sqft |
| Type | House |
| UtilityWater | Municipal Water |
Parking
| Attached Garage | |
| Garage |
Land
| Acreage | No |
| LandAmenities | Place Of Worship, Public Transit, Schools |
| Sewer | Sanitary Sewer |
| SizeDepth | 120 Ft |
| SizeFrontage | 50 Ft |
| SizeIrregular | 50 X 120 Ft |
| SizeTotalText | 50 X 120 Ft |
Rooms
| Level | Type | Length | Width | Dimensions |
|---|---|---|---|---|
| Lower Level | Family Room | 3.35 m | 2.52 m | 3.35 m x 2.52 m |
| Lower Level | Bedroom | 4.55 m | 5.22 m | 4.55 m x 5.22 m |
| Lower Level | Recreational, Games Room | 3.77 m | 4.01 m | 3.77 m x 4.01 m |
| Main Level | Living Room | 5.27 m | 4.11 m | 5.27 m x 4.11 m |
| Main Level | Kitchen | 3.26 m | 4.11 m | 3.26 m x 4.11 m |
| Main Level | Dining Room | 3.32 m | 2.83 m | 3.32 m x 2.83 m |
| Upper Level | Primary Bedroom | 4.59 m | 3.09 m | 4.59 m x 3.09 m |
| Upper Level | Bedroom 2 | 2.99 m | 2.56 m | 2.99 m x 2.56 m |
| Upper Level | Bedroom 3 | 3.9 m | 2.74 m | 3.9 m x 2.74 m |
https://www.realtor.ca/real-estate/29002771/1037-leilani-drive-mississauga-applewood-applewood
Interested?
Contact us for more information
Rocco Piccininno
Salesperson
3220 Dufferin St, Unit 7a
Toronto, Ontario M6A 2T3
