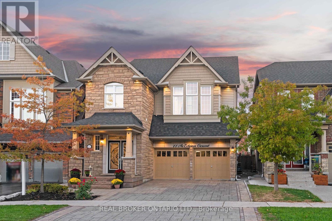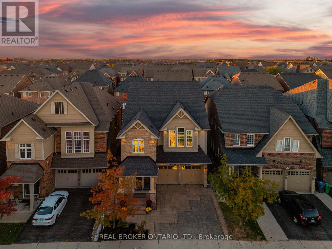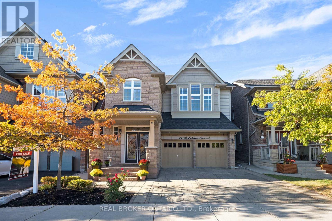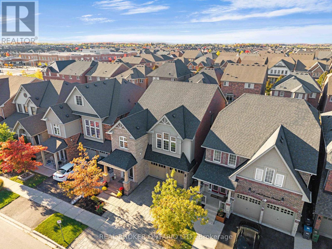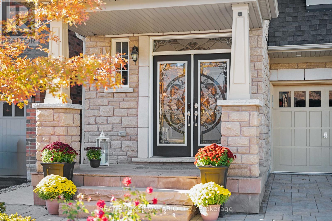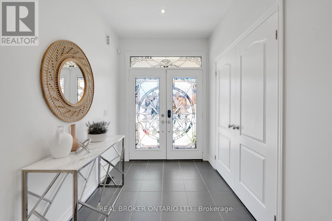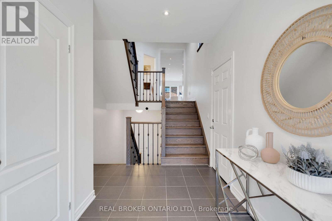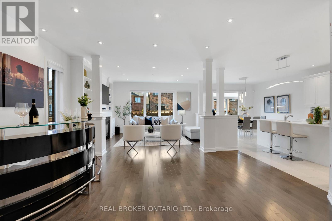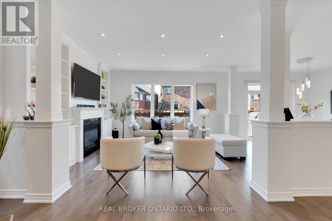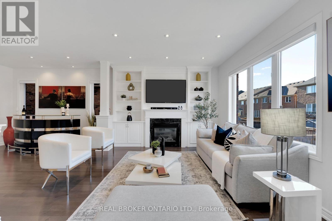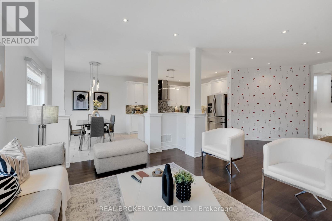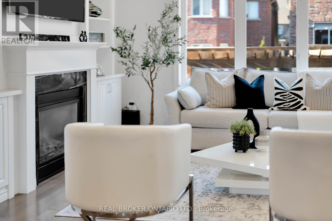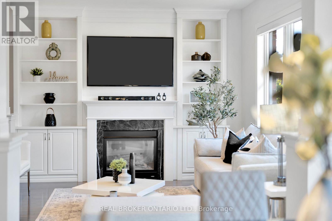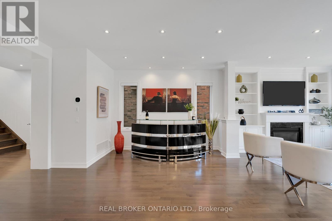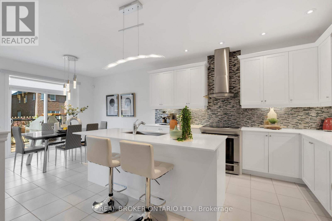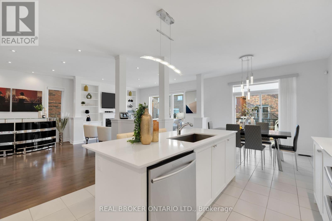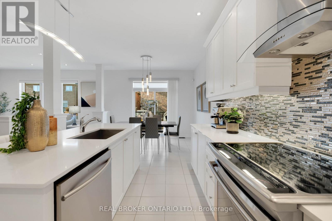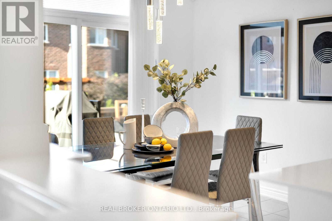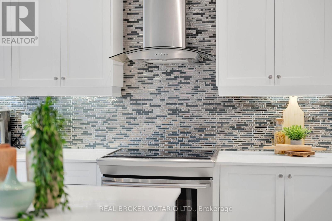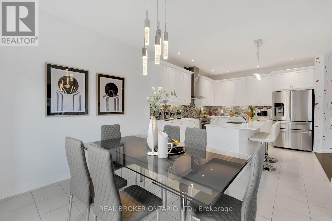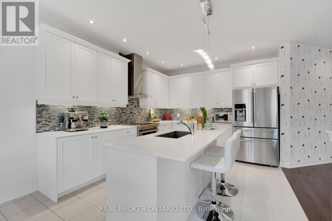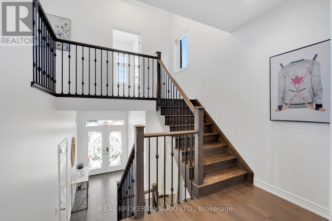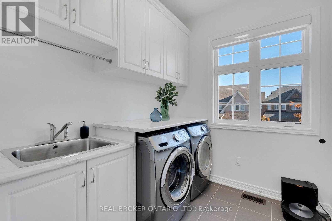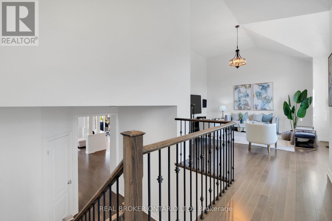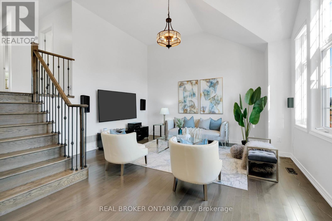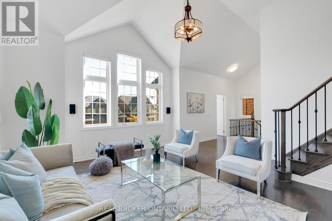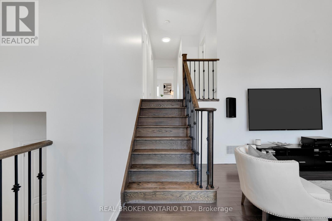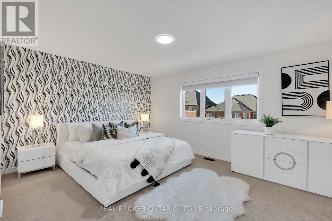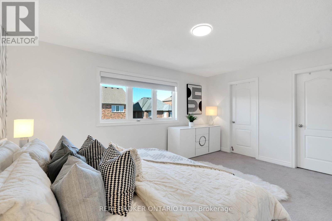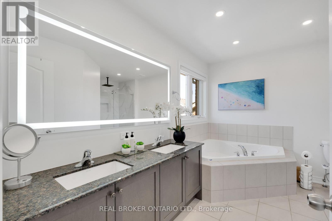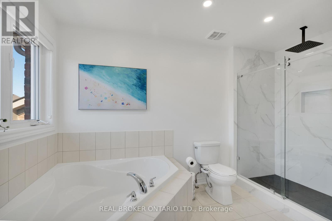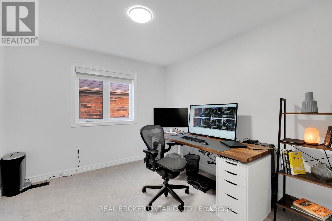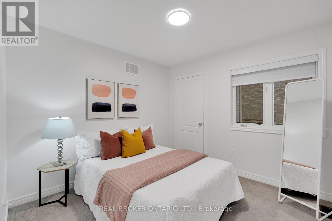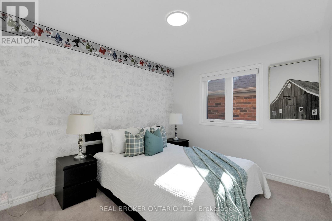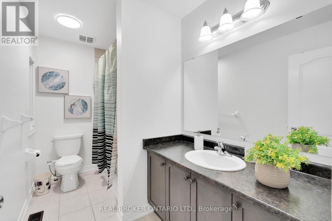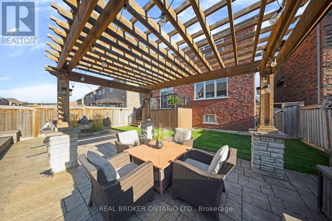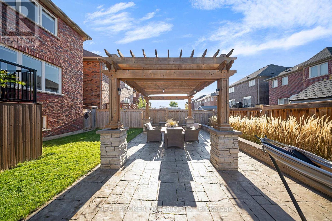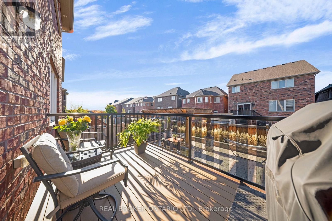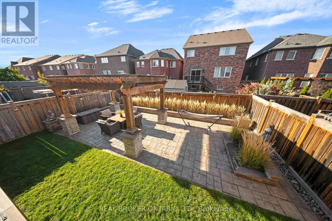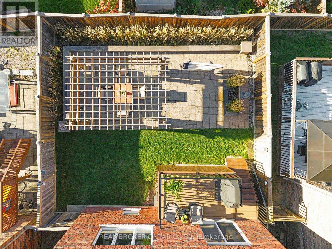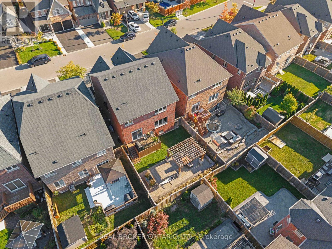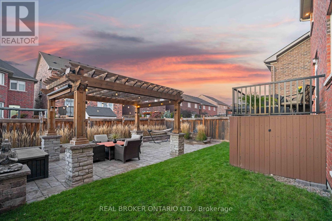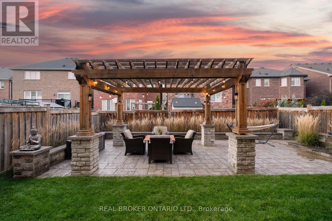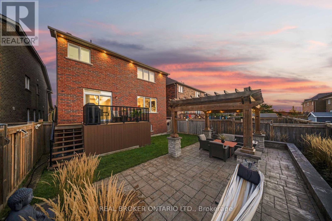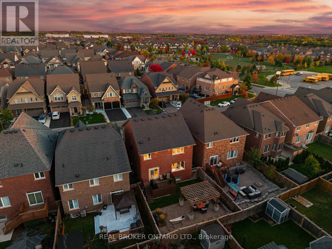11 Mcechearn Crescent Caledon, Ontario L7C 3R4
$1,299,000
Welcome to 11 McEchearn Crescent in Rural Caledon! This beautifully maintained 2014-built detached home (approx. 2,500 sq ft) offers a perfect blend of comfort, style, and smart upgrades - all in a quiet, family-friendly crescent just steps from schools, parks, and everyday amenities. The rare split-level model by Coscorp features distinct living zones thoughtfully divided across multiple levels - a welcoming main living and dining area, a spacious family room with 12-ft ceilings, and bedrooms on their own private level for added comfort and privacy. Enjoy the open-concept layout with 9-ft ceilings, hardwood throughout, and a refaced 2025 kitchen featuring quartz countertops and stainless steel appliances. The living room's gas firepit, custom wall cabinets, and hidden under-stairs storage create warmth and practicality in every corner. Upstairs, the primary suite offers a walk-in closet and a renovated 5-piece ensuite (2025), and a second 4-piece bathroom, while the second-floor laundry adds convenience (can be converted in an office room). Outside, your private backyard oasis awaits - complete with a waterfall feature, pergola, extended deck with storage, and lush landscaping perfect for entertaining. Additional highlights include a centralized heat pump (2024), EV charging outlet, interlocking front yard, 9-ft basement ceilings with endless potential to suit your needs, and parking for 5 vehicles. Located minutes from highways, GO stations, community centre, and shops, 11 McEchearn Crescent delivers the rare balance of design, lifestyle, and location. Book your showings today! (id:61852)
Property Details
| MLS® Number | W12468591 |
| Property Type | Single Family |
| Neigbourhood | SouthFields Village |
| Community Name | Rural Caledon |
| AmenitiesNearBy | Park, Public Transit, Schools |
| CommunityFeatures | Community Centre |
| ParkingSpaceTotal | 5 |
| Structure | Shed |
Building
| BathroomTotal | 3 |
| BedroomsAboveGround | 4 |
| BedroomsTotal | 4 |
| Age | 6 To 15 Years |
| Appliances | Central Vacuum, Garage Door Opener Remote(s), Water Heater, Dryer, Microwave, Range, Stove, Washer, Window Coverings, Refrigerator |
| BasementDevelopment | Unfinished |
| BasementType | N/a (unfinished) |
| ConstructionStyleAttachment | Detached |
| CoolingType | Central Air Conditioning |
| ExteriorFinish | Brick |
| FireProtection | Security System |
| FireplacePresent | Yes |
| FlooringType | Ceramic, Hardwood |
| FoundationType | Concrete |
| HalfBathTotal | 1 |
| HeatingFuel | Natural Gas |
| HeatingType | Forced Air |
| StoriesTotal | 2 |
| SizeInterior | 2500 - 3000 Sqft |
| Type | House |
| UtilityWater | Municipal Water |
Parking
| Attached Garage | |
| Garage |
Land
| Acreage | No |
| FenceType | Fully Fenced |
| LandAmenities | Park, Public Transit, Schools |
| Sewer | Sanitary Sewer |
| SizeDepth | 105 Ft ,6 In |
| SizeFrontage | 35 Ft ,6 In |
| SizeIrregular | 35.5 X 105.5 Ft |
| SizeTotalText | 35.5 X 105.5 Ft |
Rooms
| Level | Type | Length | Width | Dimensions |
|---|---|---|---|---|
| Second Level | Family Room | 4.25 m | 4.84 m | 4.25 m x 4.84 m |
| Main Level | Living Room | 4.87 m | 3.83 m | 4.87 m x 3.83 m |
| Main Level | Dining Room | 3.5 m | 3.07 m | 3.5 m x 3.07 m |
| Main Level | Kitchen | 3.96 m | 3.45 m | 3.96 m x 3.45 m |
https://www.realtor.ca/real-estate/29003080/11-mcechearn-crescent-caledon-rural-caledon
Interested?
Contact us for more information
Alina Corjan
Salesperson
130 King St W Unit 1900b
Toronto, Ontario M5X 1E3
