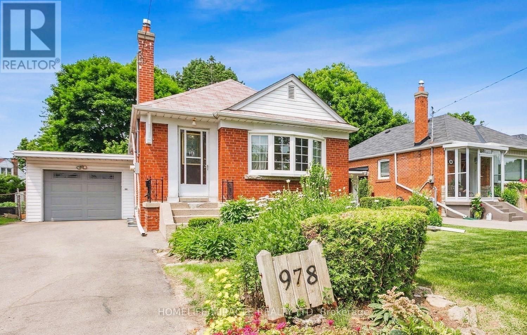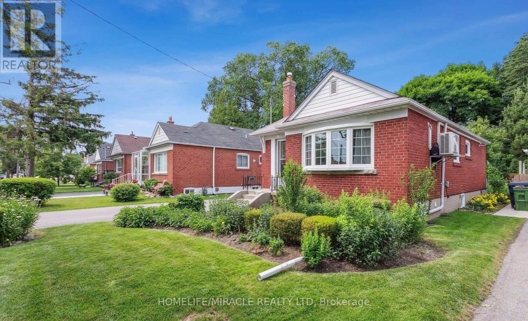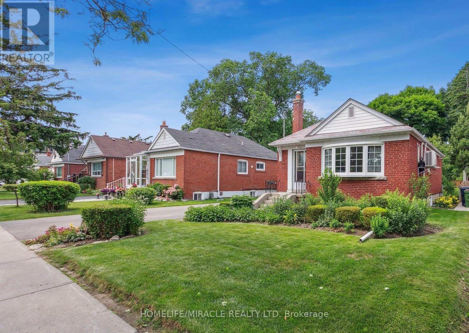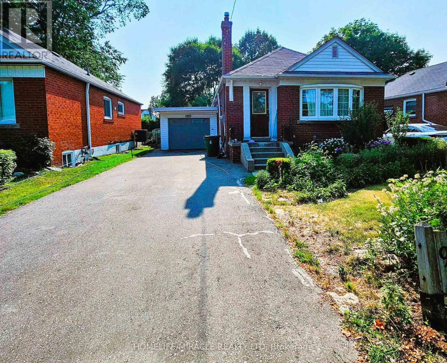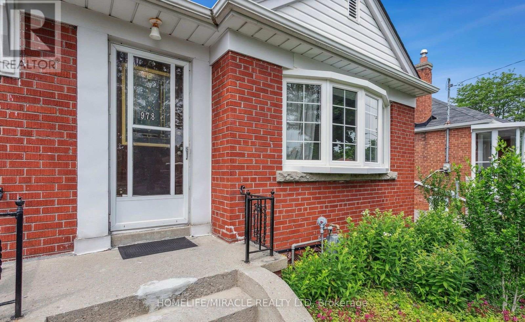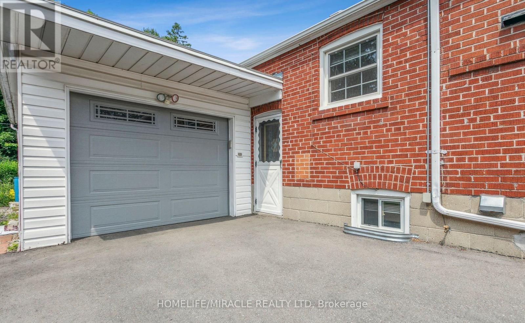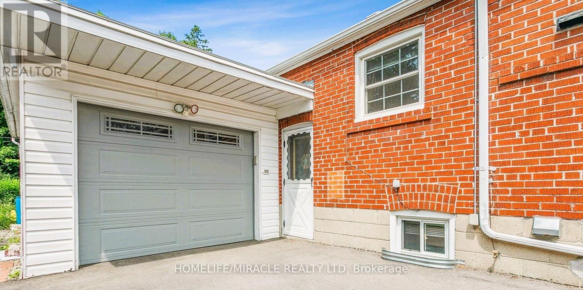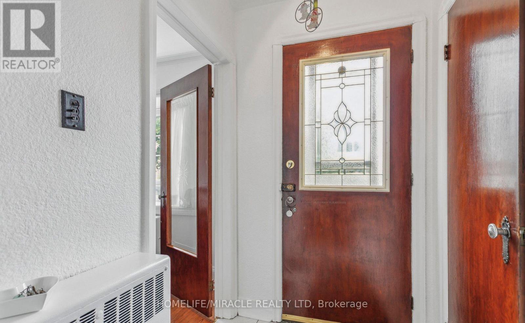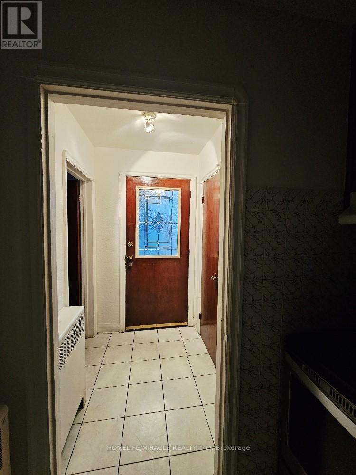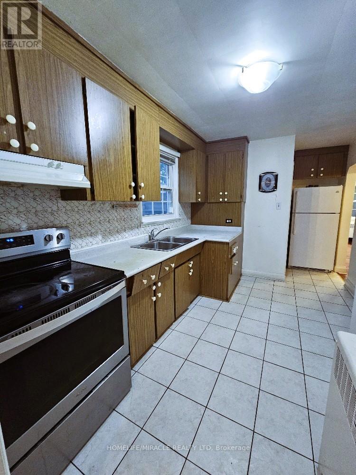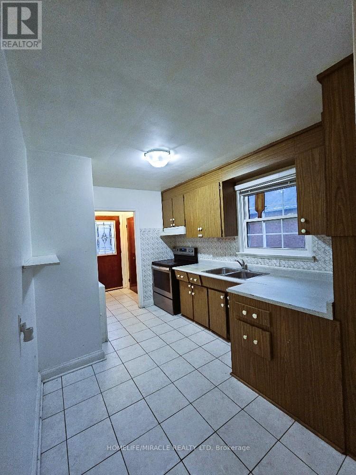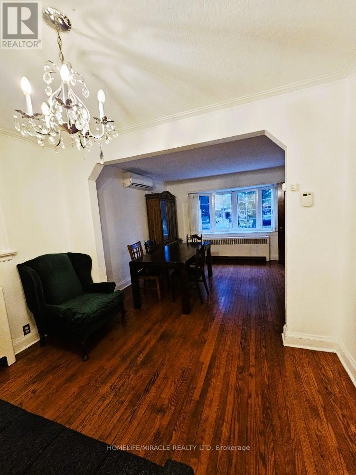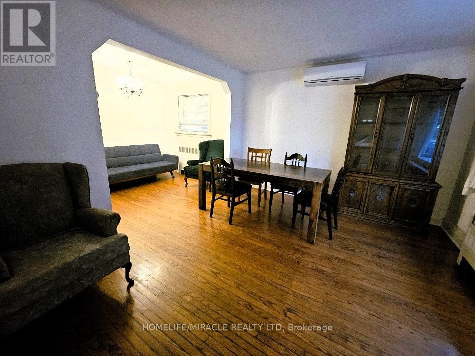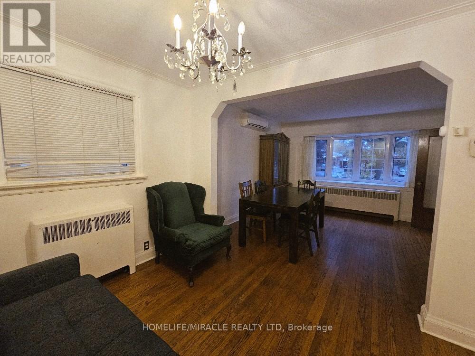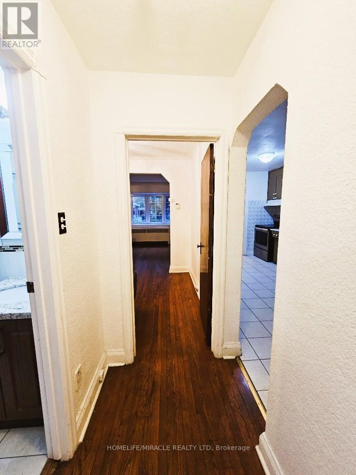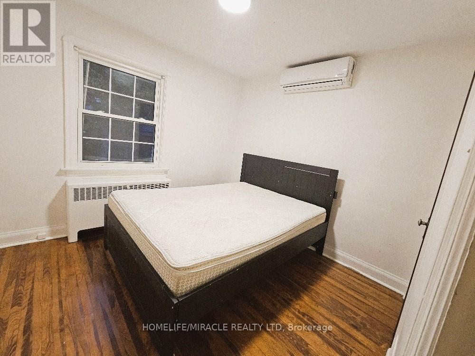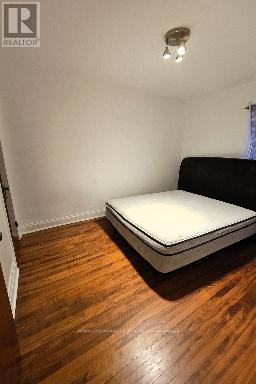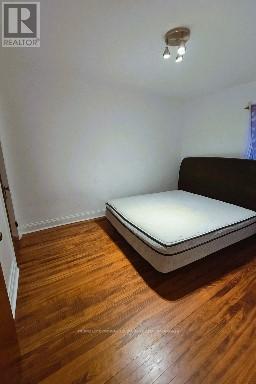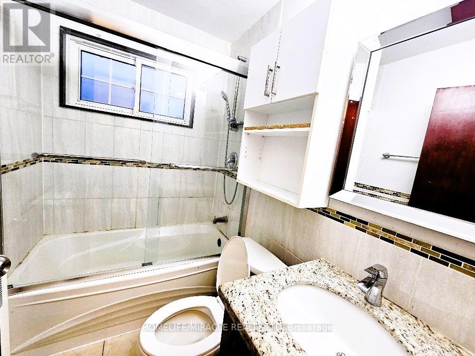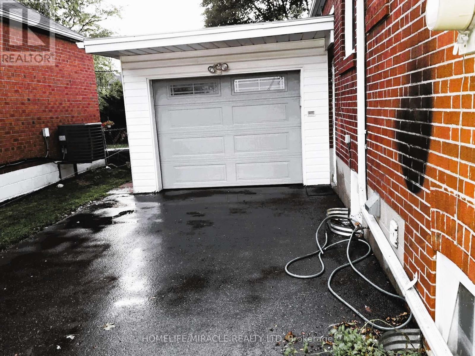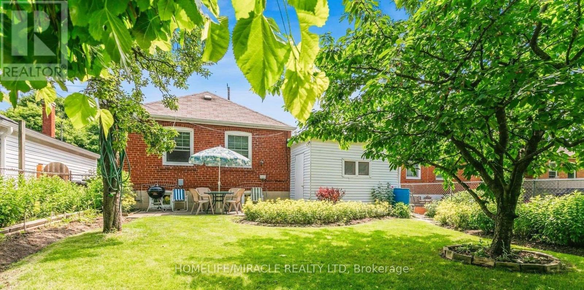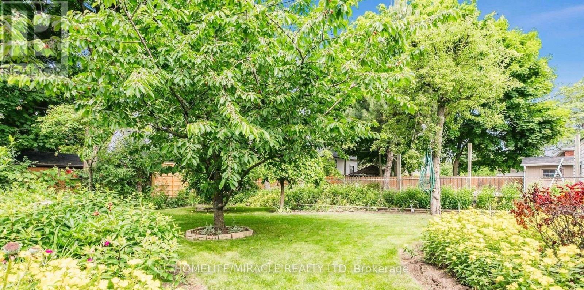Main - 978 Pharmacy Avenue Toronto, Ontario M1R 2G6
2 Bedroom
1 Bathroom
700 - 1100 sqft
Bungalow
Wall Unit
$2,395 Monthly
Bright & spacious 2BR main floor! Modern kitchen w/ quartz counters, backsplash & great storage. Sunny living room, large bedrooms. Flexible lease-ideal for professionals or students. Tenant pays 60% utilities. Key dep $200, parking $50/M. per car. Shared backyard, garage excluded. Near transit, STC, Costco & Hwy 401/404. Short-term lease preferred. Managed by Sawera Property Management. (id:61852)
Property Details
| MLS® Number | E12468096 |
| Property Type | Single Family |
| Neigbourhood | Beaches—East York |
| Community Name | Wexford-Maryvale |
| Features | Flat Site, Dry, Carpet Free |
| ParkingSpaceTotal | 2 |
Building
| BathroomTotal | 1 |
| BedroomsAboveGround | 2 |
| BedroomsTotal | 2 |
| ArchitecturalStyle | Bungalow |
| BasementFeatures | Apartment In Basement, Separate Entrance |
| BasementType | N/a, N/a |
| ConstructionStyleAttachment | Detached |
| CoolingType | Wall Unit |
| ExteriorFinish | Brick |
| FlooringType | Hardwood, Ceramic |
| FoundationType | Concrete |
| StoriesTotal | 1 |
| SizeInterior | 700 - 1100 Sqft |
| Type | House |
| UtilityWater | Municipal Water |
Parking
| Attached Garage | |
| Garage |
Land
| Acreage | No |
| Sewer | Sanitary Sewer |
| SizeDepth | 125 Ft |
| SizeFrontage | 40 Ft |
| SizeIrregular | 40 X 125 Ft |
| SizeTotalText | 40 X 125 Ft |
Rooms
| Level | Type | Length | Width | Dimensions |
|---|---|---|---|---|
| Main Level | Living Room | 3.89 m | 3.51 m | 3.89 m x 3.51 m |
| Main Level | Dining Room | 3.29 m | 2.42 m | 3.29 m x 2.42 m |
| Main Level | Kitchen | 3.63 m | 2.6 m | 3.63 m x 2.6 m |
| Main Level | Primary Bedroom | 3.07 m | 2.83 m | 3.07 m x 2.83 m |
| Main Level | Bedroom 2 | 3.68 m | 2.9 m | 3.68 m x 2.9 m |
Utilities
| Cable | Available |
| Electricity | Available |
| Sewer | Available |
Interested?
Contact us for more information
Irshad Sabir
Salesperson
Homelife/miracle Realty Ltd
22 Slan Avenue
Toronto, Ontario M1G 3B2
22 Slan Avenue
Toronto, Ontario M1G 3B2
