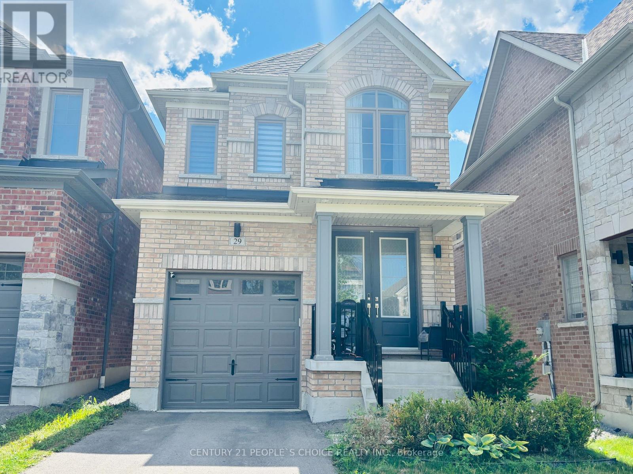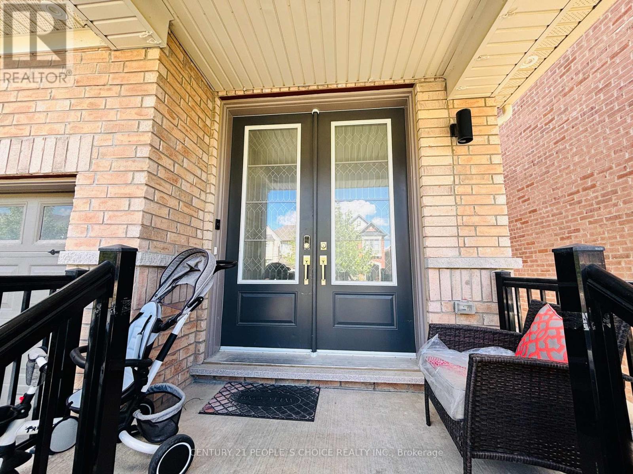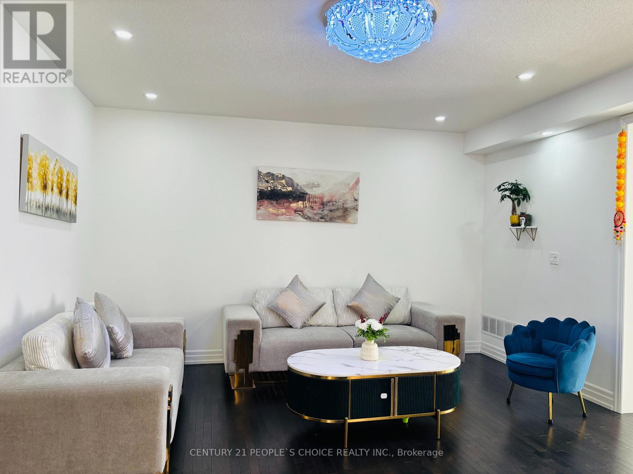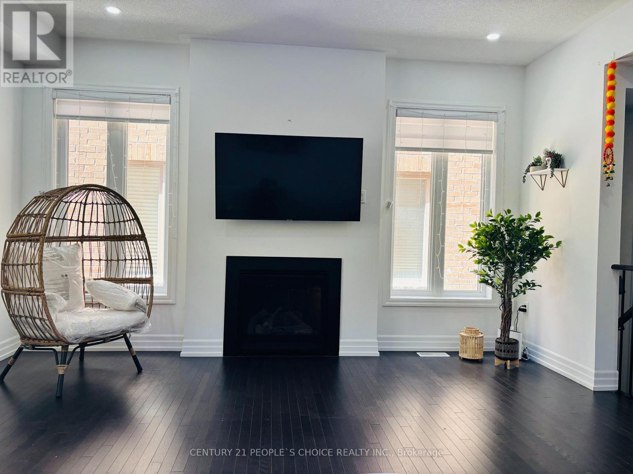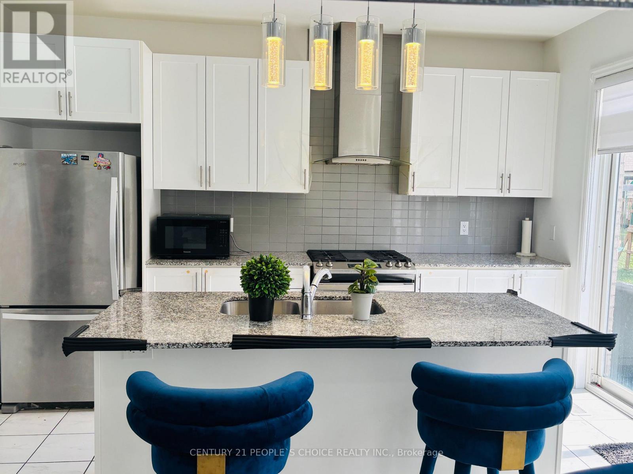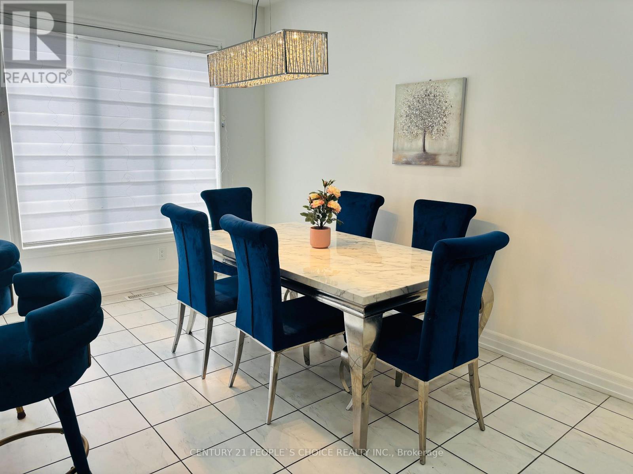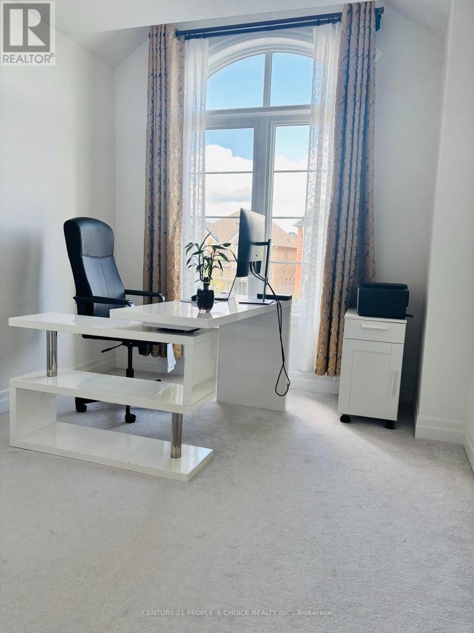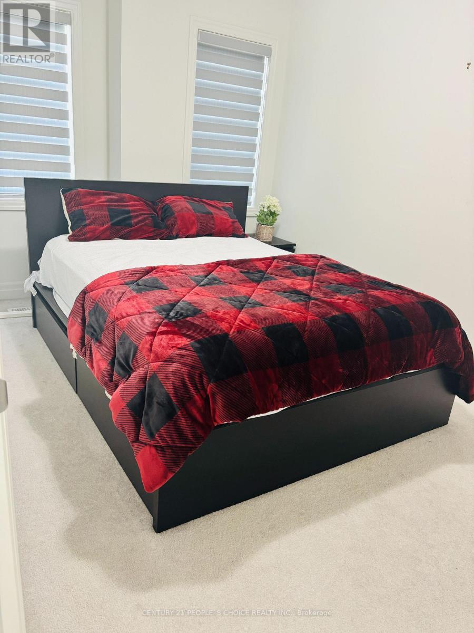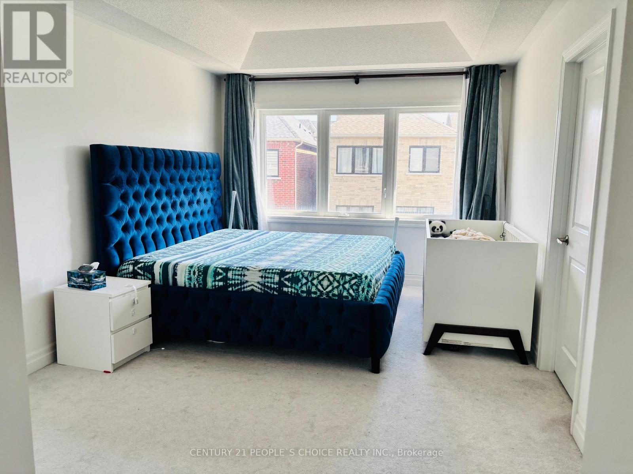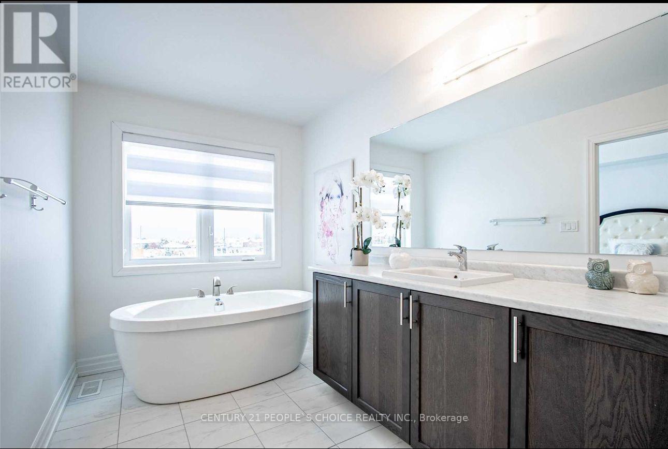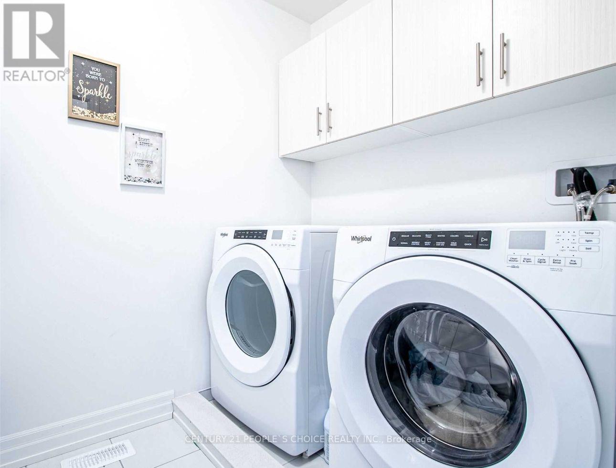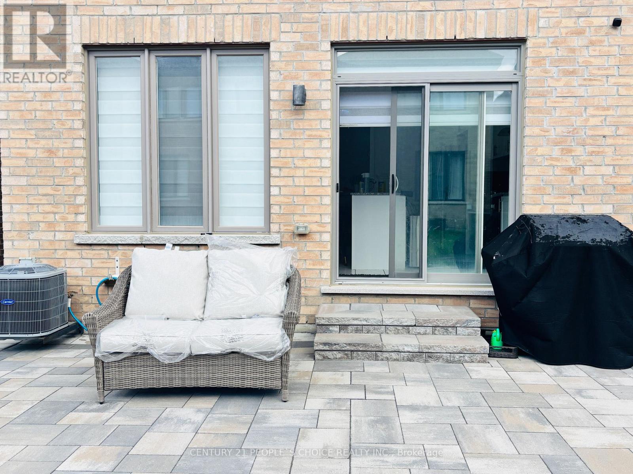29 Christine Elliott Avenue Whitby, Ontario L1P 0B8
$3,350 Monthly
Beautiful 4-Bedroom, 3-Bathroom Detached Home features a fully interlocked backyard, perfect for entertaining and outdoor living. The open-concept layout boasts 9-ft ceilings on the main floor, oak hardwood flooring on both the main level and 2nd-floor hallways, and a cozy gas fireplace. The kitchen has granite countertops, a large center island with breakfast bar, and ample storage. Primary bedroom includes a 4-piece ensuite. Custom closets are featured in 3 bedrooms, adding both style and function. Ideal for families looking for a comfortable, move-in ready home in a great location. 2nd-floor laundry for convenience Direct garage access to the home Close proximity to Highways 412 & 407 (id:61852)
Property Details
| MLS® Number | E12467941 |
| Property Type | Single Family |
| Community Name | Rural Whitby |
| EquipmentType | Water Heater |
| ParkingSpaceTotal | 3 |
| RentalEquipmentType | Water Heater |
Building
| BathroomTotal | 3 |
| BedroomsAboveGround | 4 |
| BedroomsTotal | 4 |
| BasementDevelopment | Unfinished |
| BasementType | N/a (unfinished) |
| ConstructionStyleAttachment | Detached |
| CoolingType | Central Air Conditioning |
| ExteriorFinish | Brick |
| FireplacePresent | Yes |
| FireplaceTotal | 1 |
| FlooringType | Ceramic, Carpeted |
| HalfBathTotal | 1 |
| HeatingFuel | Natural Gas |
| HeatingType | Coil Fan |
| StoriesTotal | 2 |
| SizeInterior | 2000 - 2500 Sqft |
| Type | House |
| UtilityWater | Municipal Water |
Parking
| Garage |
Land
| Acreage | No |
| Sewer | Sanitary Sewer |
Rooms
| Level | Type | Length | Width | Dimensions |
|---|---|---|---|---|
| Second Level | Primary Bedroom | 3.35 m | 4.88 m | 3.35 m x 4.88 m |
| Second Level | Bedroom 2 | 2.68 m | 3.35 m | 2.68 m x 3.35 m |
| Second Level | Bedroom 3 | 2.48 m | 3.84 m | 2.48 m x 3.84 m |
| Second Level | Bedroom 4 | 2.74 m | 3.05 m | 2.74 m x 3.05 m |
| Second Level | Laundry Room | Measurements not available | ||
| Main Level | Living Room | 5.55 m | 4.58 m | 5.55 m x 4.58 m |
| Main Level | Dining Room | 3.29 m | 4.27 m | 3.29 m x 4.27 m |
| Main Level | Kitchen | 2.32 m | 4.27 m | 2.32 m x 4.27 m |
https://www.realtor.ca/real-estate/29001785/29-christine-elliott-avenue-whitby-rural-whitby
Interested?
Contact us for more information
Pravat Sahoo
Salesperson
1780 Albion Road Unit 2 & 3
Toronto, Ontario M9V 1C1
Ansuman Mohapatra
Salesperson
1780 Albion Road Unit 2 & 3
Toronto, Ontario M9V 1C1
