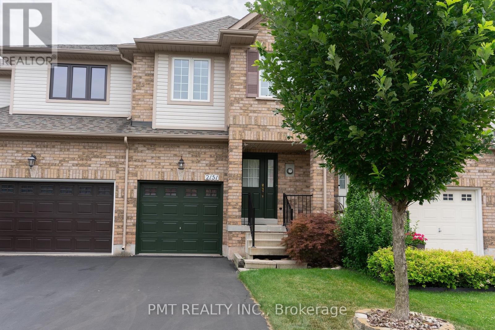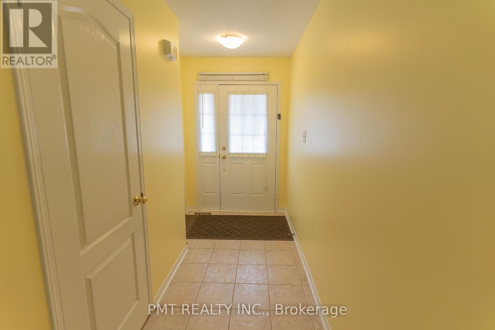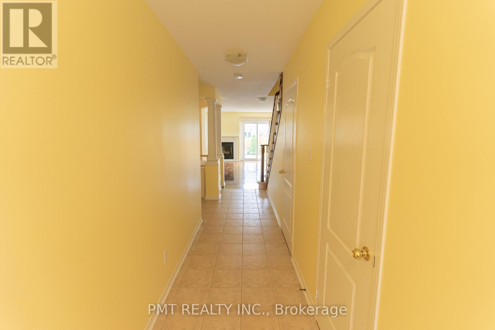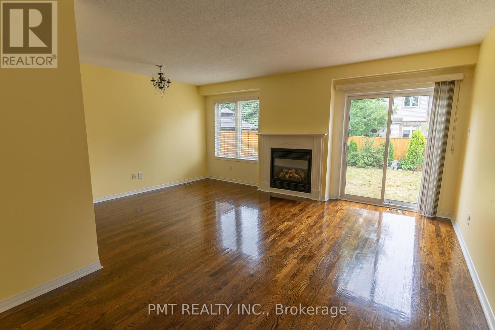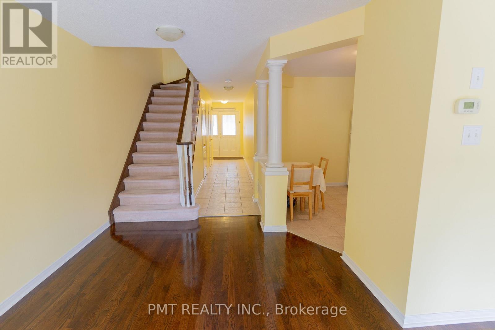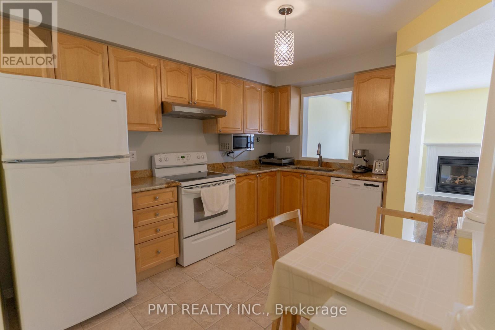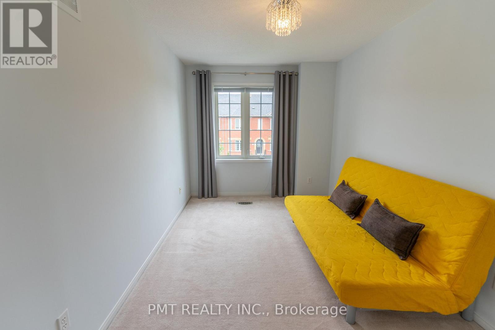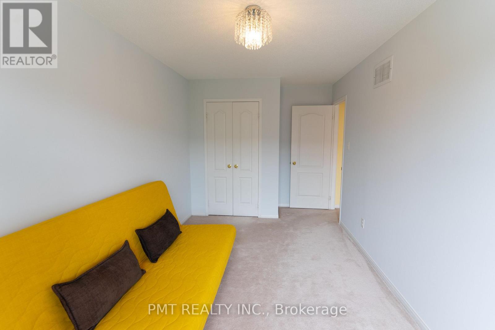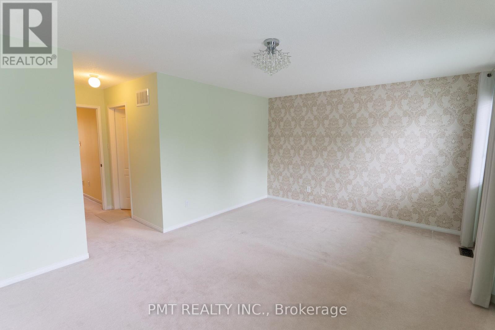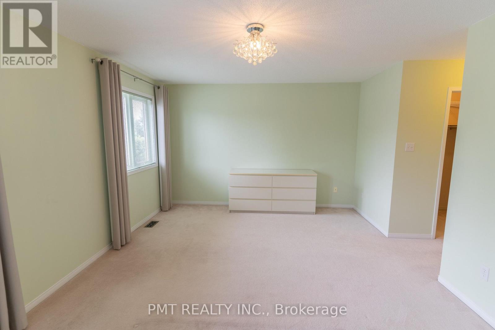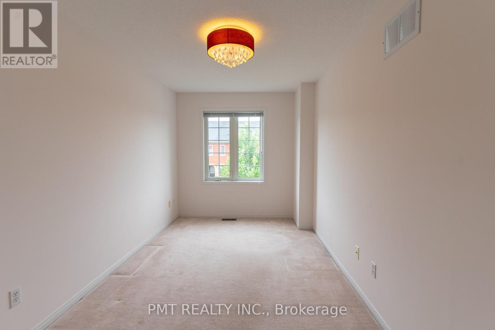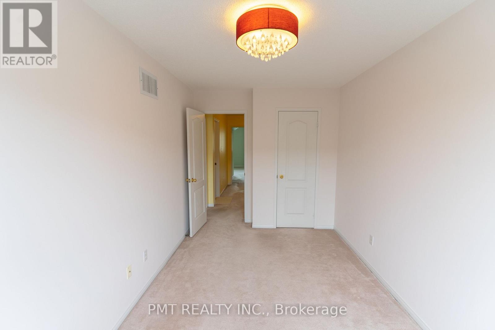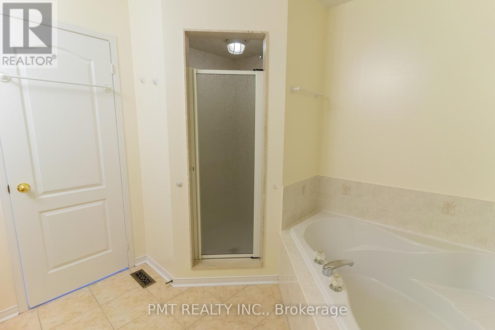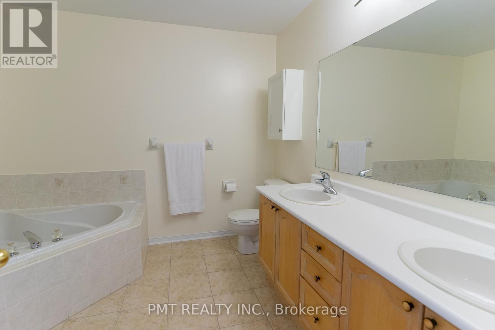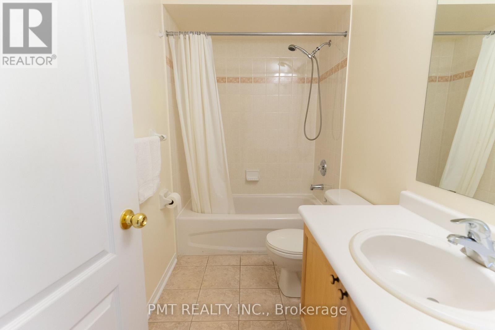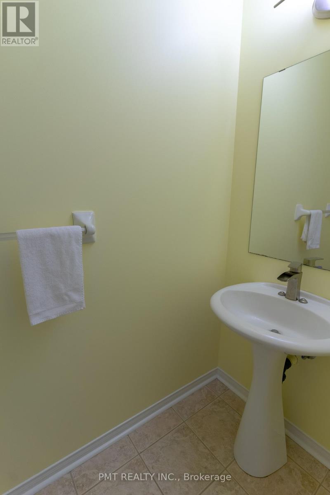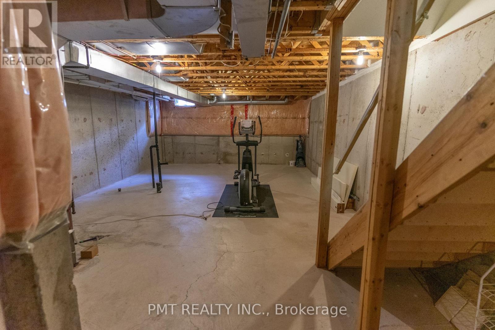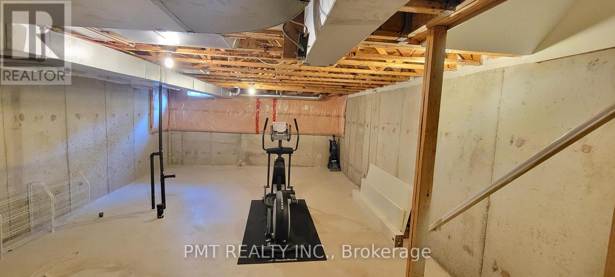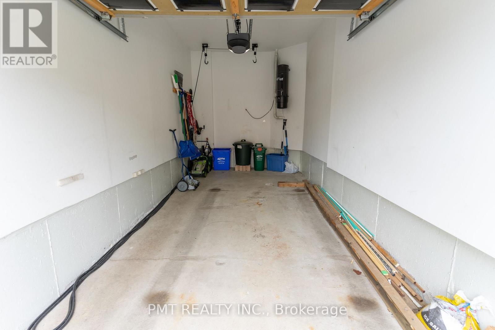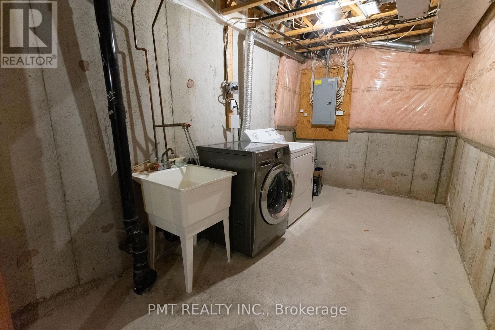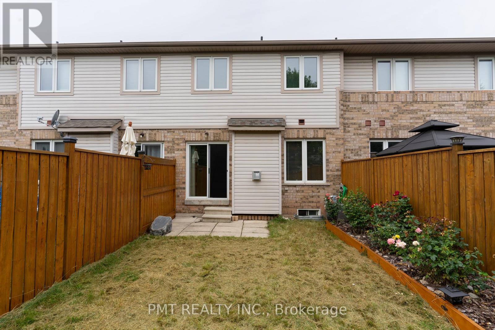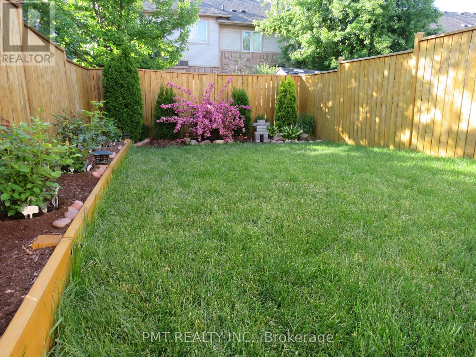2151 Forest Gate Park Oakville, Ontario L6M 4B3
$3,195 Monthly
Welcome to 2151 Forest Gate Park, a beautifully updated 3-bedroom, 2.5-bathroom townhome tucked away on a peaceful street in Oakville's highly sought-after West Oak Trails community. Blending modern comfort with timeless style, this bright and spacious home features an open-concept main floor, hardwood flooring, and a cozy gas fireplace that anchors the living space in warmth and sophistication. The contemporary kitchen offers ample cabinetry, sleek finishes, and a seamless connection to the dining and living areas - perfect for entertaining or relaxed family living. Upstairs, the primary suite features a private ensuite and generous closet space, while two additional bedrooms provide flexibility for family, guests, or a home office. Step outside to your private fenced backyard, an ideal setting for outdoor dining, summer lounging, or simply enjoying the quiet, tree-lined surroundings. With parking for three cars (two on the driveway and one in the attached garage), everyday convenience comes standard. The versatile basement expands the home's functionality, offering space for a gym, or play area. Perfectly positioned near top-rated schools, scenic parks, and walking trails, as well as Glen Abbey Golf Club, Sixteen Mile Creek, and a variety of shops, restaurants, and transit options, this home offers the best of West Oak Trails living - modern, connected, and move-in ready. (id:61852)
Property Details
| MLS® Number | W12468049 |
| Property Type | Single Family |
| Community Name | 1022 - WT West Oak Trails |
| Features | In Suite Laundry |
| ParkingSpaceTotal | 3 |
Building
| BathroomTotal | 3 |
| BedroomsAboveGround | 3 |
| BedroomsTotal | 3 |
| Appliances | Dishwasher, Dryer, Microwave, Stove, Washer, Refrigerator |
| BasementDevelopment | Unfinished |
| BasementType | N/a (unfinished) |
| ConstructionStyleAttachment | Attached |
| CoolingType | Central Air Conditioning |
| ExteriorFinish | Brick |
| FireplacePresent | Yes |
| FoundationType | Concrete |
| HalfBathTotal | 1 |
| HeatingFuel | Natural Gas |
| HeatingType | Forced Air |
| StoriesTotal | 2 |
| SizeInterior | 1500 - 2000 Sqft |
| Type | Row / Townhouse |
| UtilityWater | Municipal Water |
Parking
| Attached Garage | |
| Garage |
Land
| Acreage | No |
| Sewer | Sanitary Sewer |
Interested?
Contact us for more information
Matthew Catahan
Salesperson
457 Richmond St West #100
Toronto, Ontario M5V 1X9
