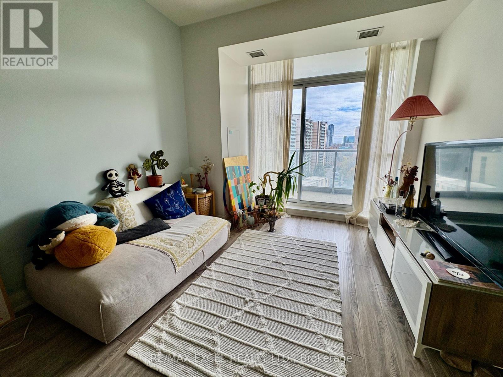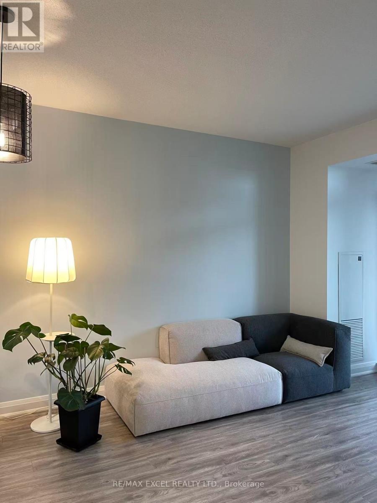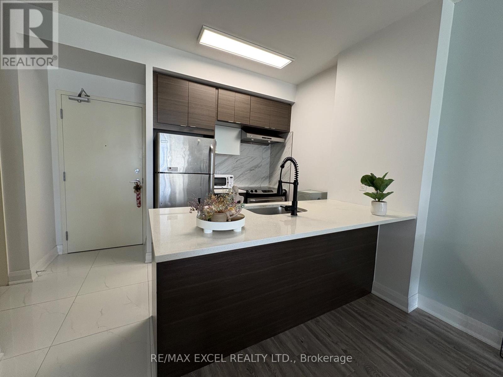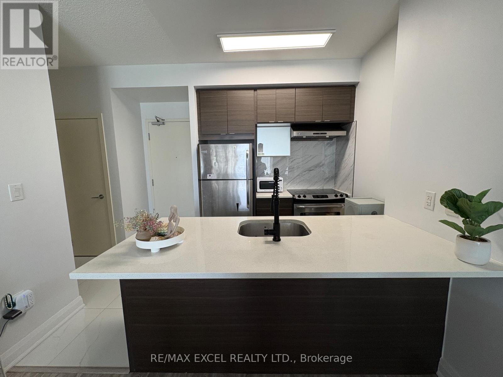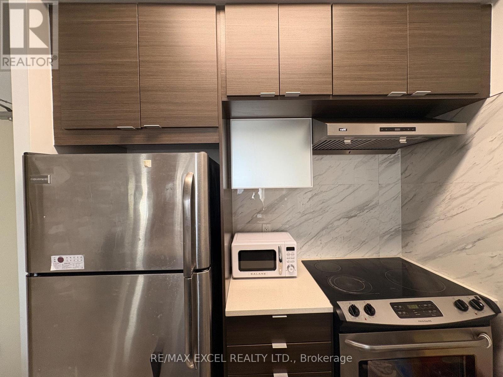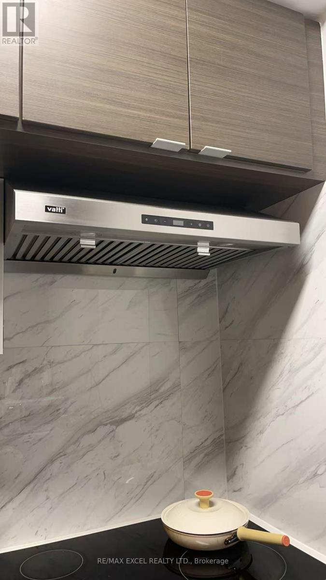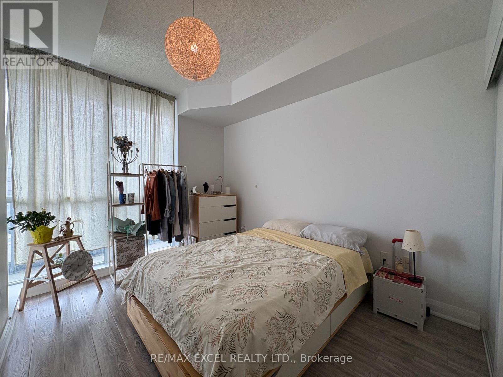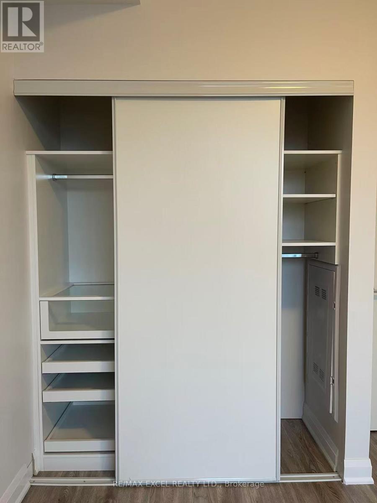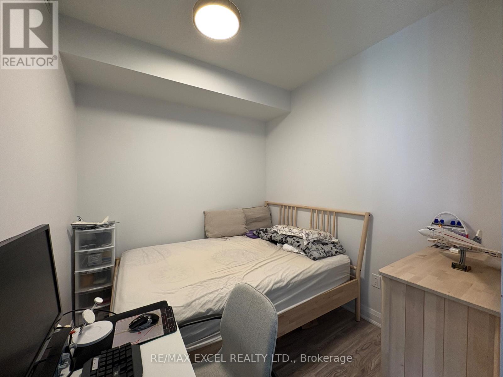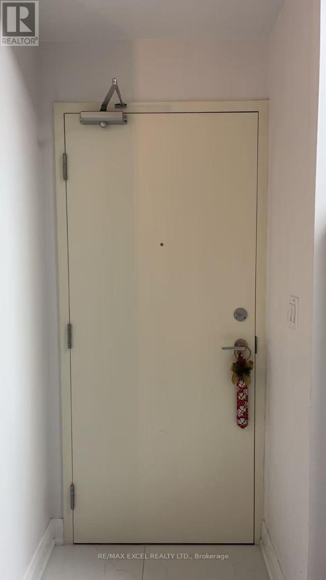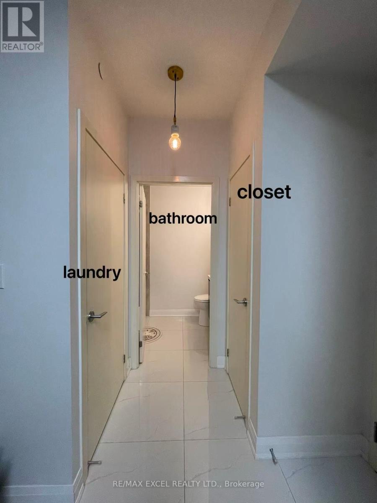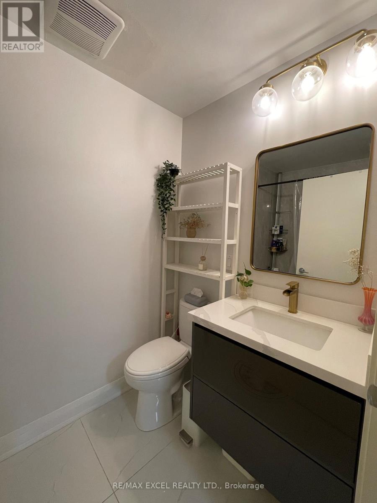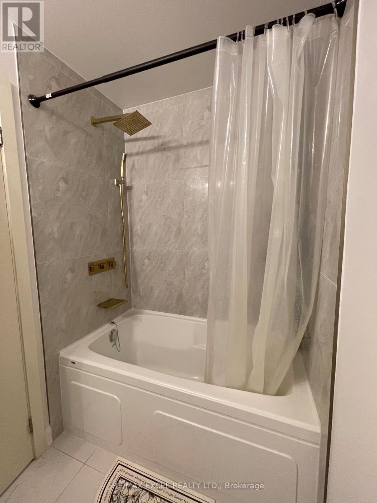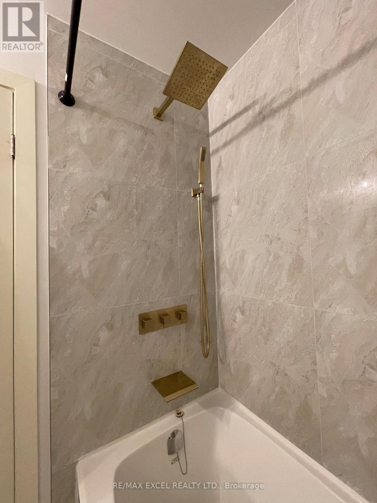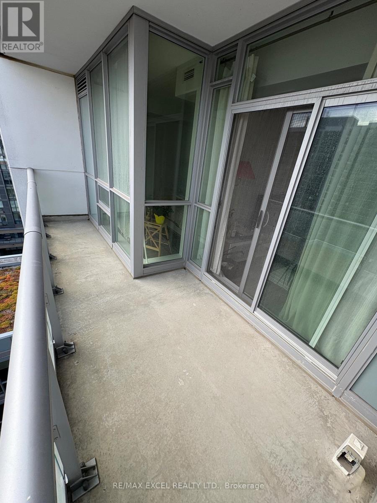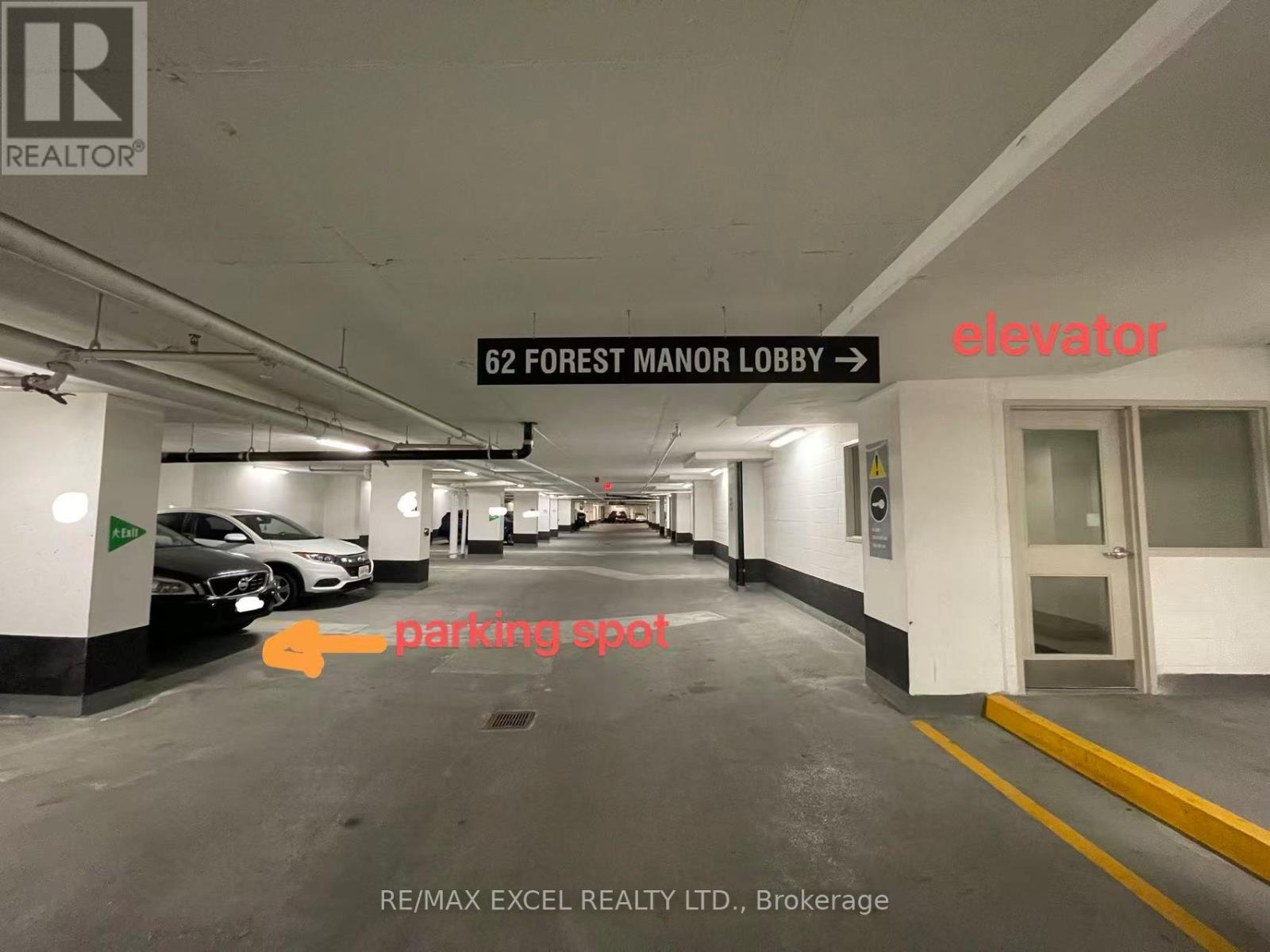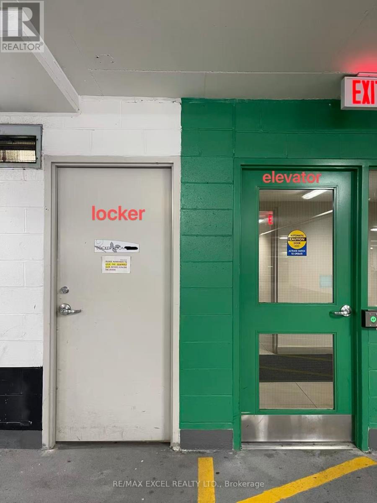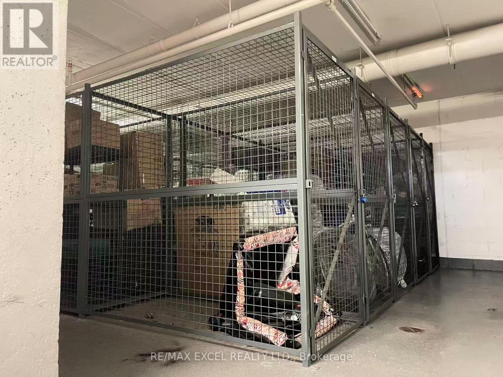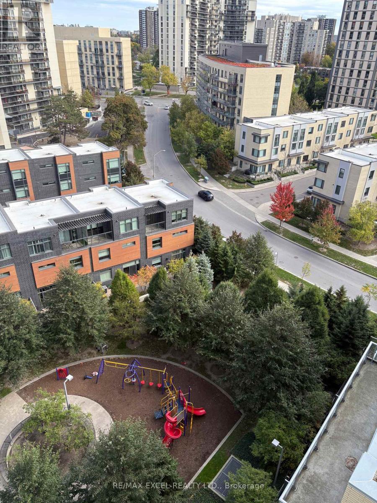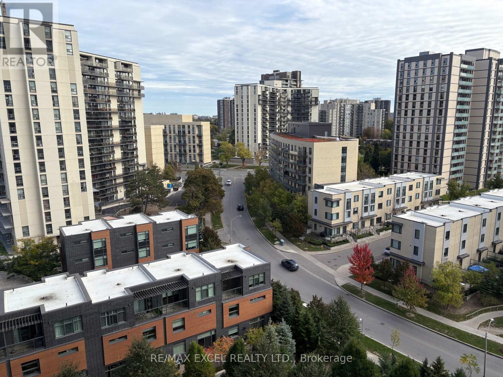904 - 62 Forest Manor Road Toronto, Ontario M2J 0B6
$2,400 Monthly
Absolutely Stunning 1 Bedroom + Den Condo in Prime Sheppard & Don Mills Location!Over 20K upgrade in washroom and tileSpacious and bright unit featuring a large den - perfect as a second bedroom or home office. Enjoy a generous balcony with open views.Conveniently located right across from Fairview Mall with direct underground access to the subway. Easy connectivity to Highways 401, 404 & DVP.Close to top-rated schools, public library, TTC, and community centre.Luxury Amenities Include:24-Hour ConciergeFully Equipped Exercise RoomIndoor PoolParty/Meeting RoomGames RoomGuest SuitesDon't miss this fantastic opportunity to live in one of the city's most connected and amenity-rich communities! (id:61852)
Property Details
| MLS® Number | C12468085 |
| Property Type | Single Family |
| Neigbourhood | Henry Farm |
| Community Name | Henry Farm |
| CommunityFeatures | Pets Not Allowed |
| Features | Balcony, Carpet Free |
| ParkingSpaceTotal | 1 |
Building
| BathroomTotal | 1 |
| BedroomsAboveGround | 1 |
| BedroomsBelowGround | 1 |
| BedroomsTotal | 2 |
| Amenities | Storage - Locker |
| BasementType | None |
| CoolingType | Central Air Conditioning |
| ExteriorFinish | Concrete |
| FlooringType | Laminate, Tile, Carpeted |
| HeatingFuel | Natural Gas |
| HeatingType | Forced Air |
| SizeInterior | 600 - 699 Sqft |
| Type | Apartment |
Parking
| Underground | |
| Garage |
Land
| Acreage | No |
Rooms
| Level | Type | Length | Width | Dimensions |
|---|---|---|---|---|
| Flat | Living Room | 5.9 m | 3.05 m | 5.9 m x 3.05 m |
| Flat | Dining Room | 5.9 m | 3.05 m | 5.9 m x 3.05 m |
| Flat | Kitchen | 2.4 m | 2.3 m | 2.4 m x 2.3 m |
| Flat | Primary Bedroom | 3.5 m | 2.7 m | 3.5 m x 2.7 m |
| Flat | Den | 2.74 m | 2.4 m | 2.74 m x 2.4 m |
https://www.realtor.ca/real-estate/29001771/904-62-forest-manor-road-toronto-henry-farm-henry-farm
Interested?
Contact us for more information
Dustin Huang
Salesperson
50 Acadia Ave Suite 120
Markham, Ontario L3R 0B3
