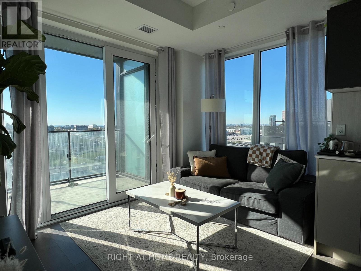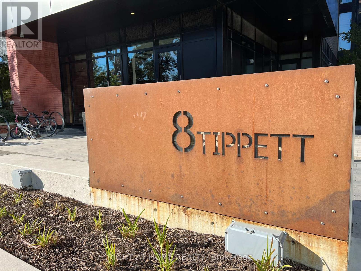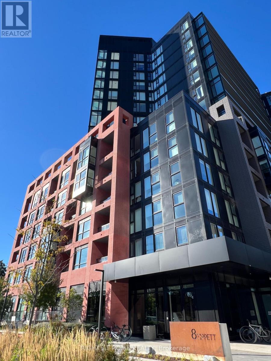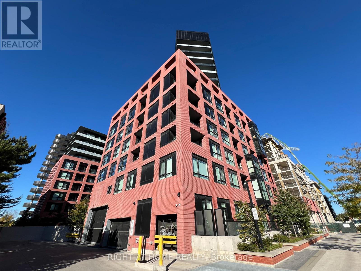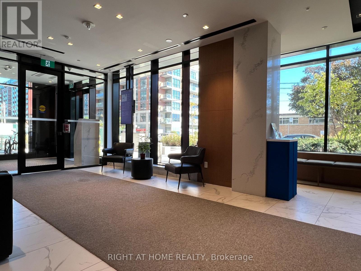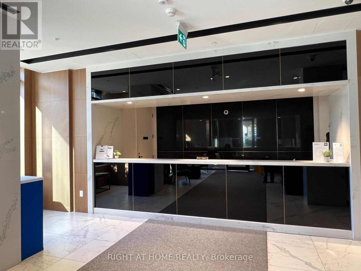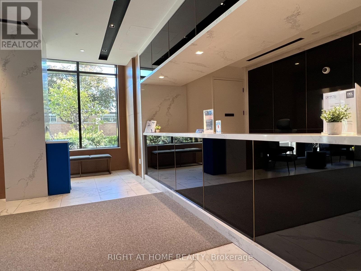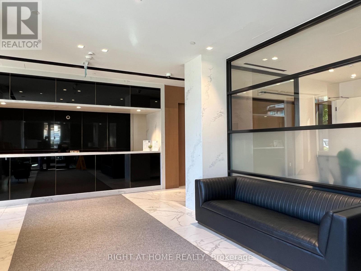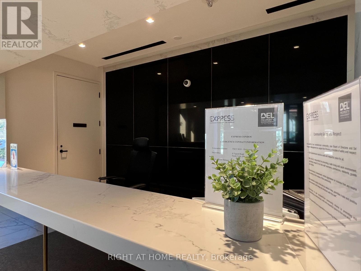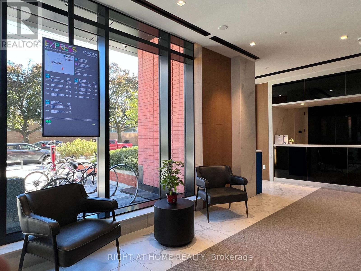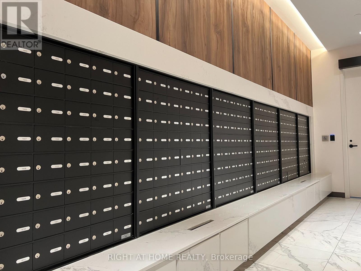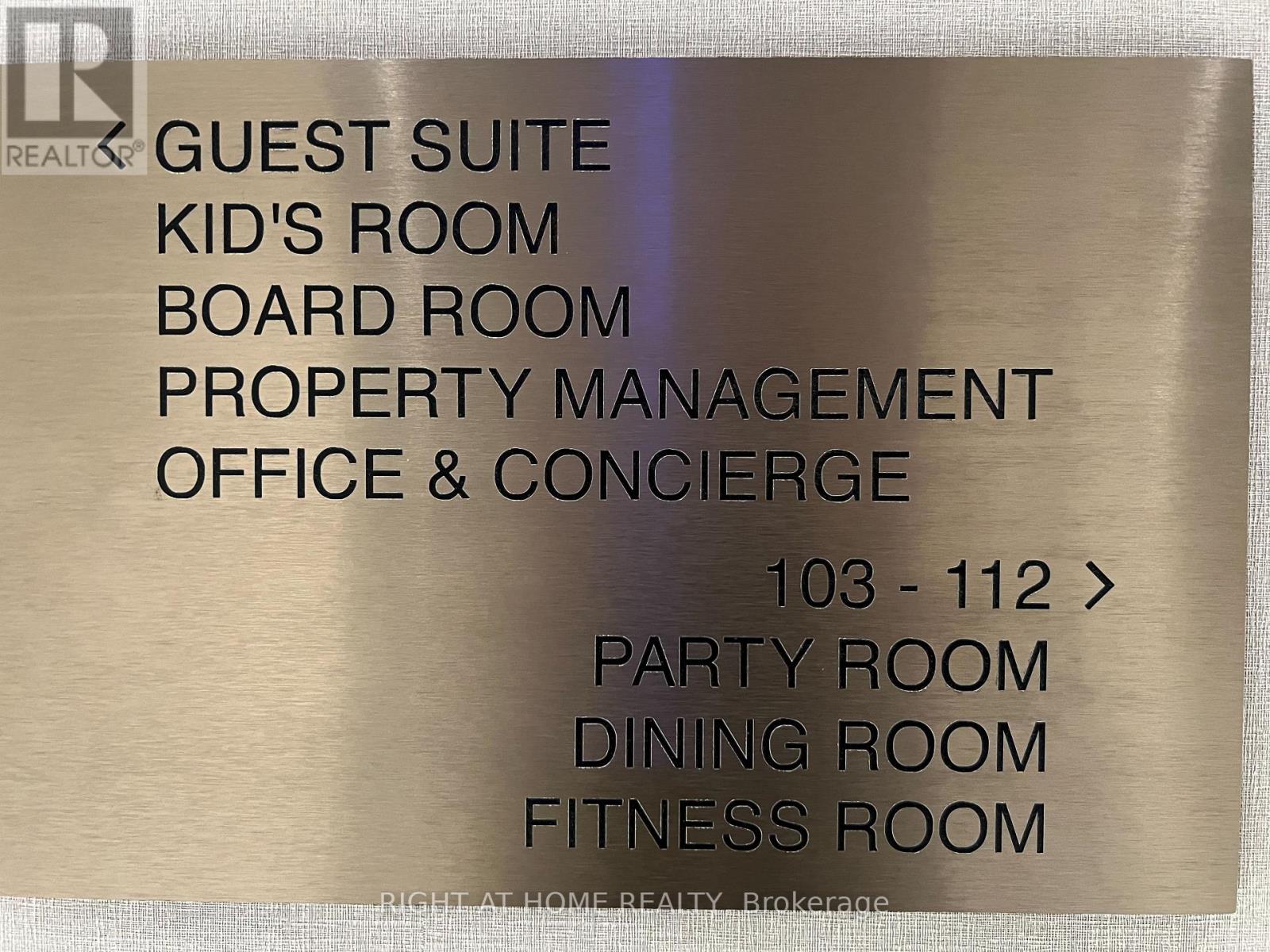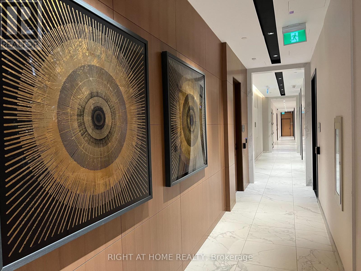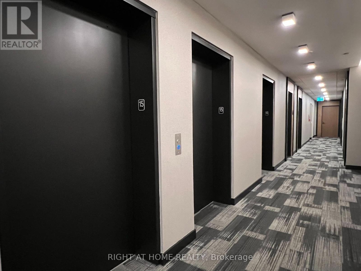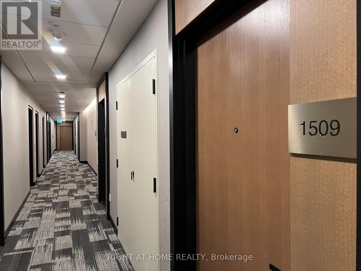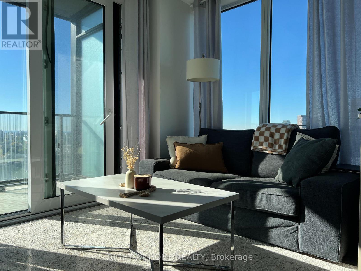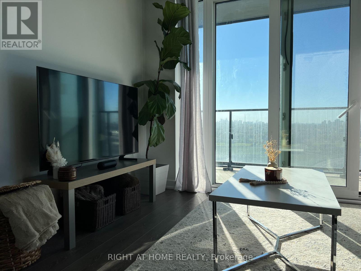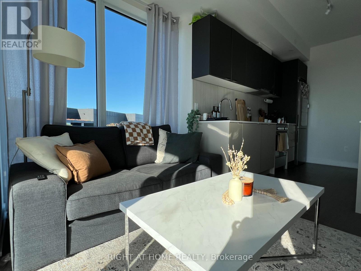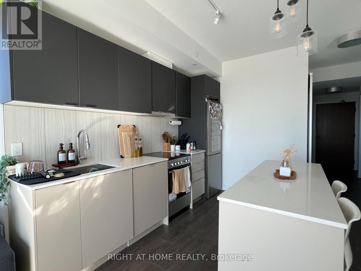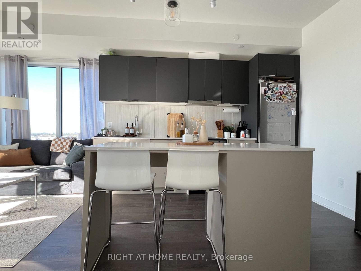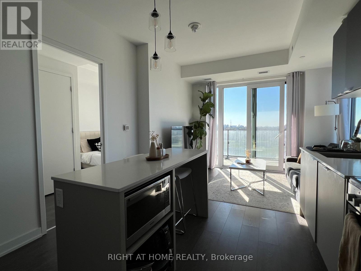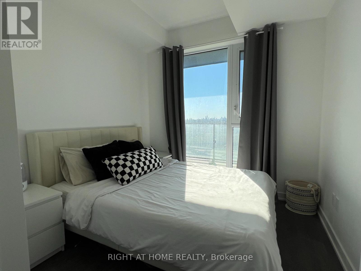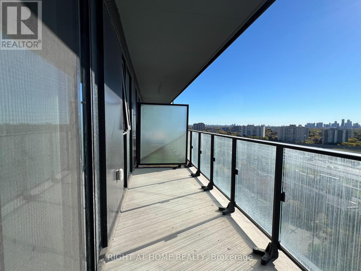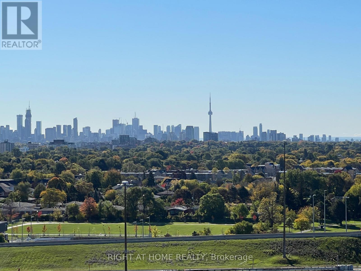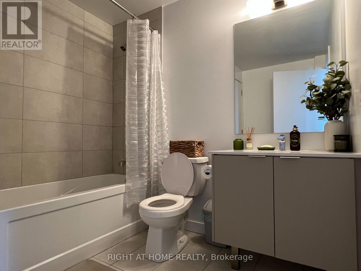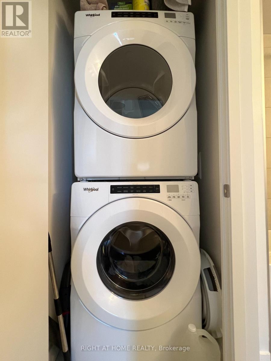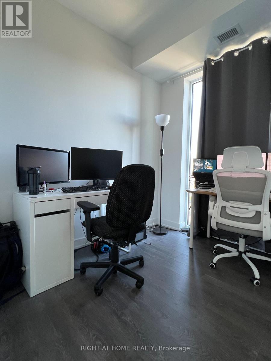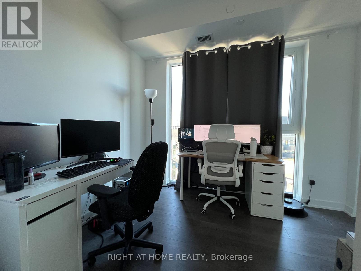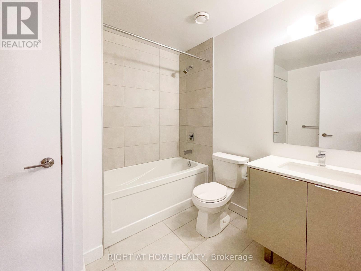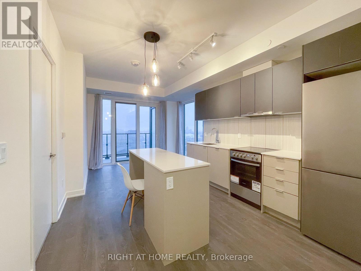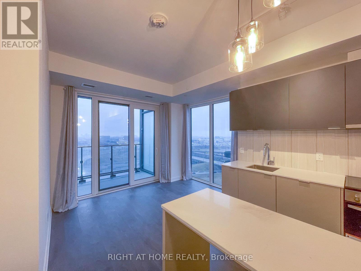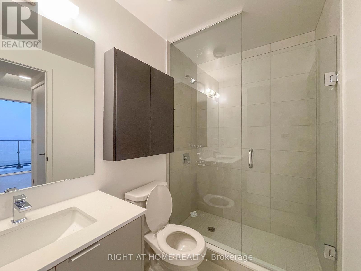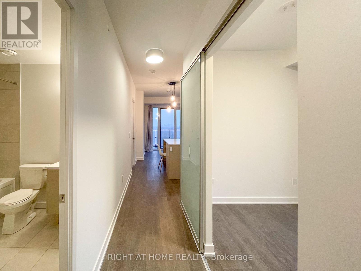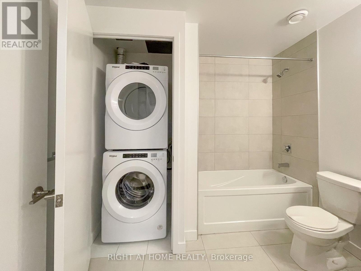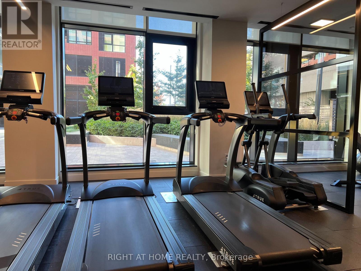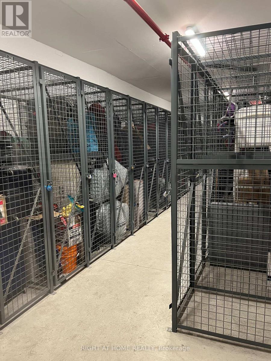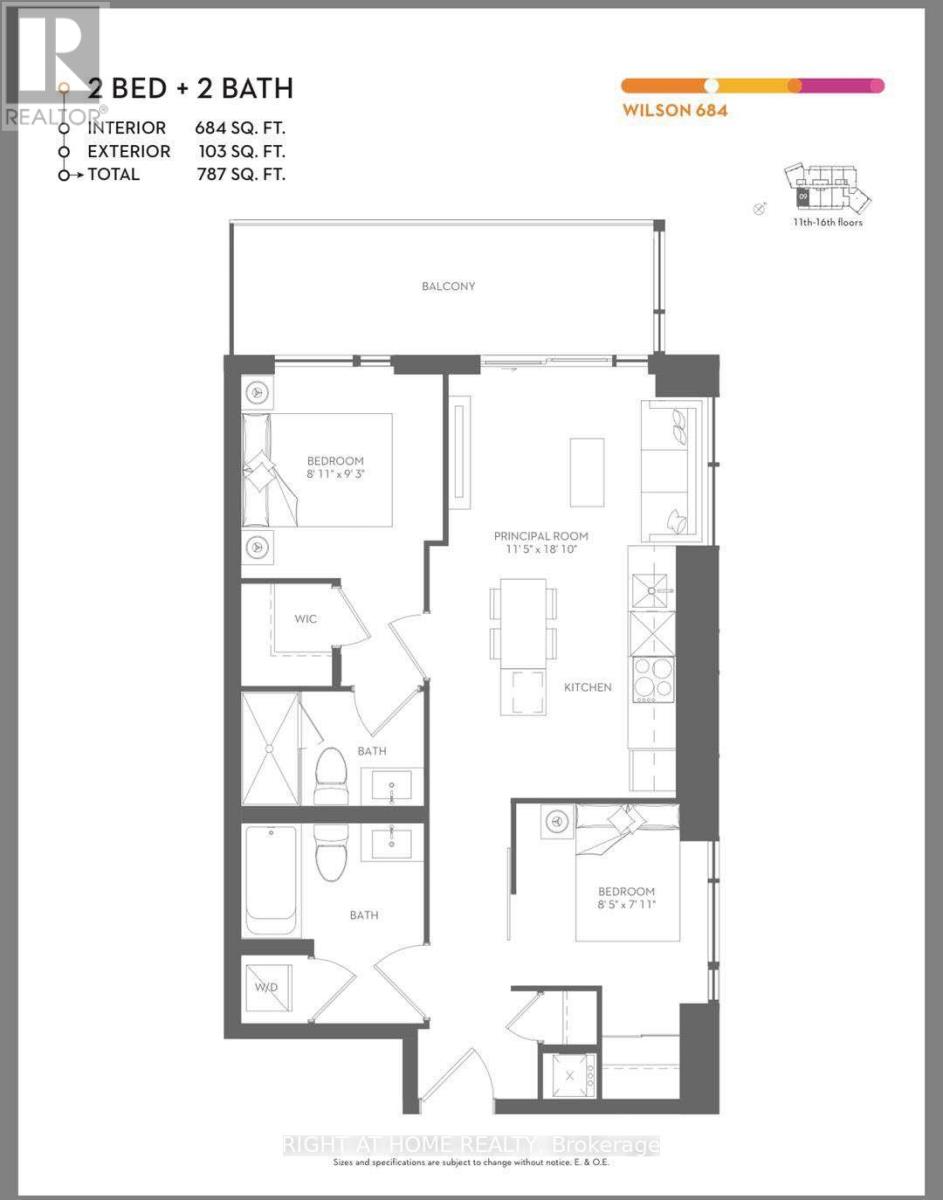1509 - 8 Tippett Road Toronto, Ontario M3H 0E7
$2,700 Monthly
Welcome to The Express Condos!Bright 2-Bed, 2-Bath unit (684 Sq Ft) with southwest exposure in the desirable Clanton Park-Wilson Heights community. Open-concept layout featuring 9-ft ceilings, floor-to-ceiling windows, laminate floors, and a modern kitchen with stainless steel appliances and sleek countertops. Large balcony with CN Tower view. Steps to Wilson Subway, close to Hwy 401/Allen Rd, Yorkdale Mall, York University, Humber River Hospital, Costco, shops, restaurants, and schools. Building amenities include concierge, party room, kids' room, and fitness centre. Includes 1 underground parking and 1 locker. (id:61852)
Property Details
| MLS® Number | C12467790 |
| Property Type | Single Family |
| Neigbourhood | Clanton Park |
| Community Name | Clanton Park |
| CommunityFeatures | Pets Allowed With Restrictions |
| Features | Balcony |
| ParkingSpaceTotal | 1 |
Building
| BathroomTotal | 2 |
| BedroomsAboveGround | 2 |
| BedroomsTotal | 2 |
| Amenities | Storage - Locker |
| Appliances | Dryer, Range, Stove, Washer, Refrigerator |
| BasementType | None |
| CoolingType | Central Air Conditioning |
| ExteriorFinish | Brick |
| FlooringType | Laminate |
| HeatingFuel | Natural Gas |
| HeatingType | Forced Air |
| SizeInterior | 600 - 699 Sqft |
| Type | Apartment |
Parking
| Underground | |
| Garage |
Land
| Acreage | No |
Rooms
| Level | Type | Length | Width | Dimensions |
|---|---|---|---|---|
| Flat | Kitchen | 5.74 m | 3.48 m | 5.74 m x 3.48 m |
| Flat | Living Room | 5.74 m | 3.48 m | 5.74 m x 3.48 m |
| Flat | Primary Bedroom | 2.73 m | 2.82 m | 2.73 m x 2.82 m |
| Flat | Bedroom 2 | 2.56 m | 2.41 m | 2.56 m x 2.41 m |
https://www.realtor.ca/real-estate/29001264/1509-8-tippett-road-toronto-clanton-park-clanton-park
Interested?
Contact us for more information
Jason Chen
Salesperson
480 Eglinton Ave West #30, 106498
Mississauga, Ontario L5R 0G2
