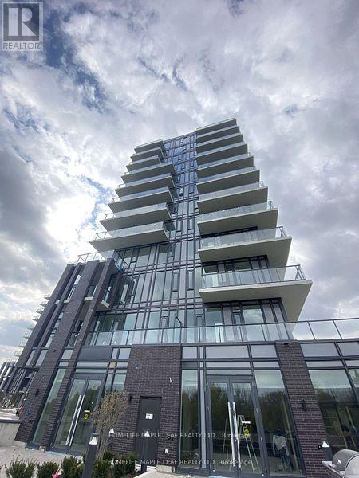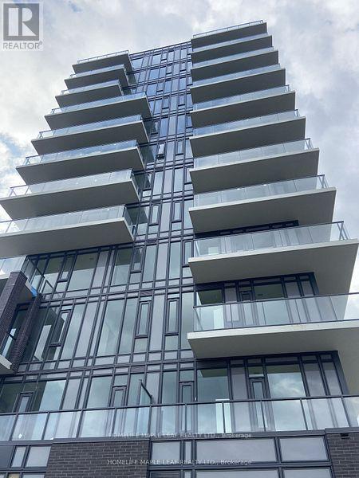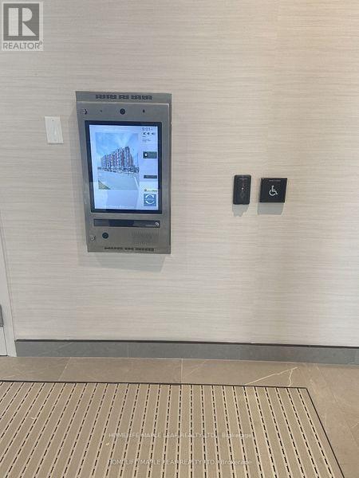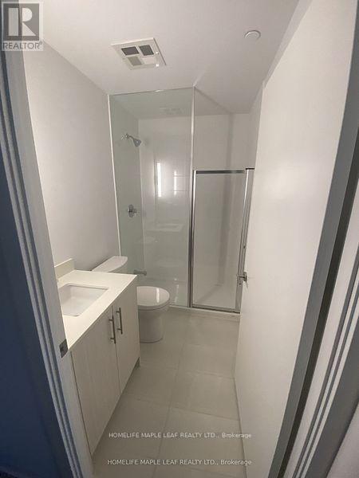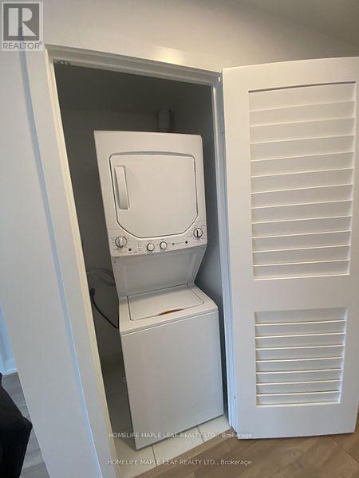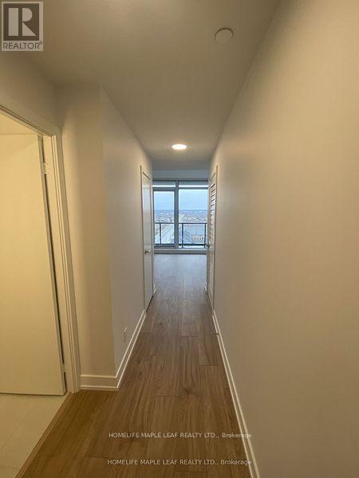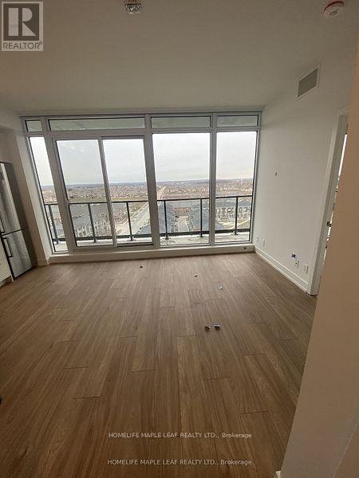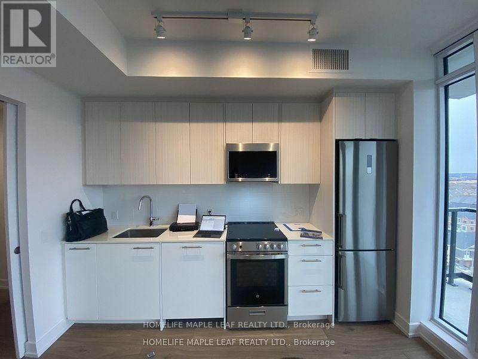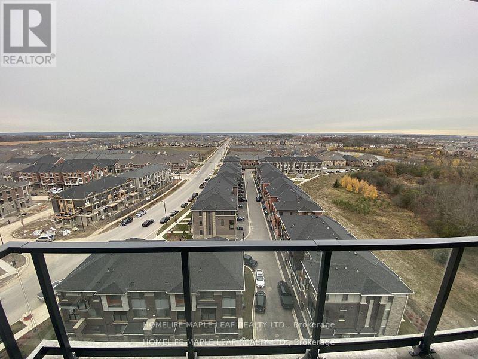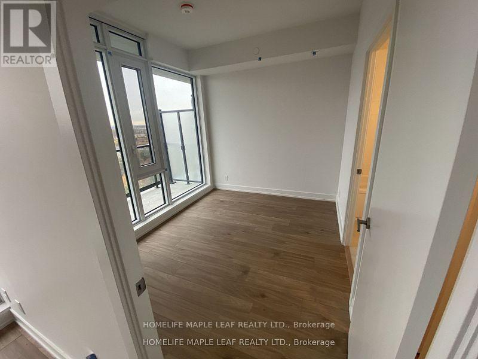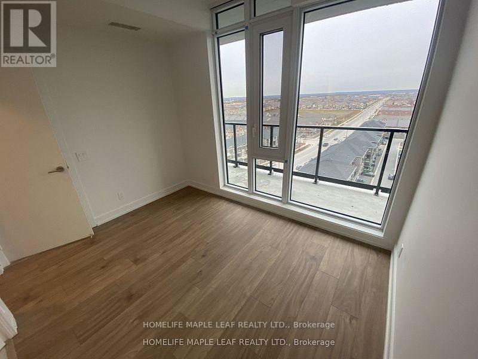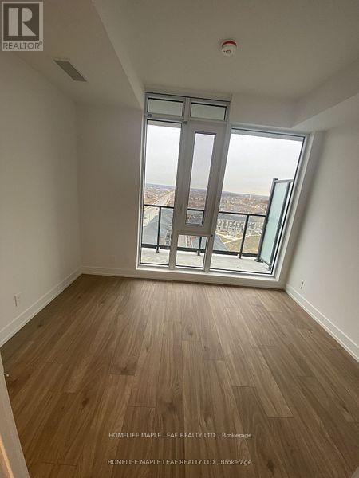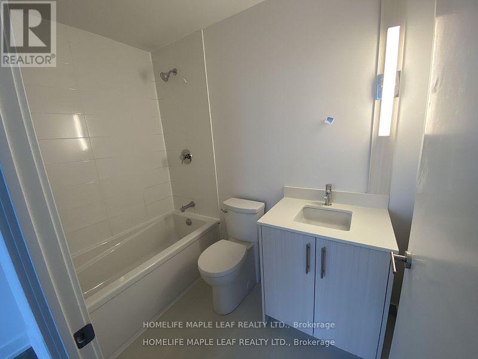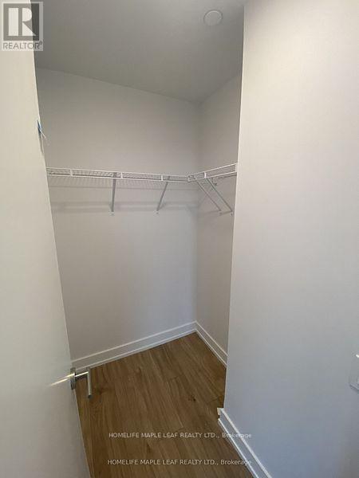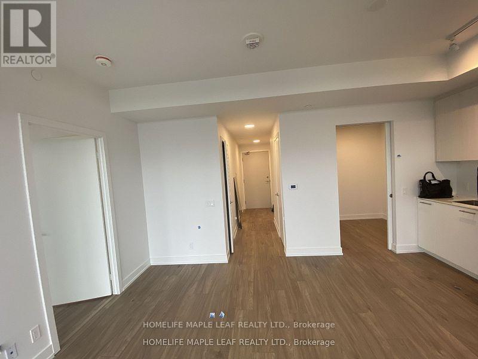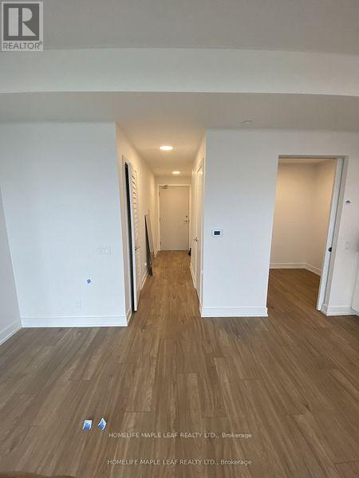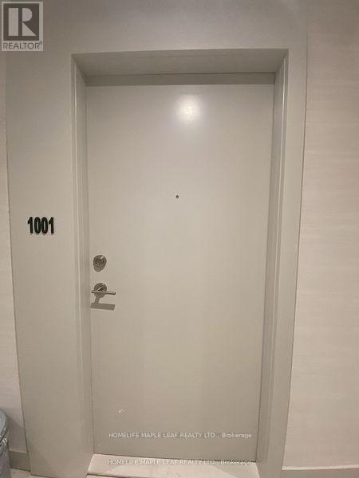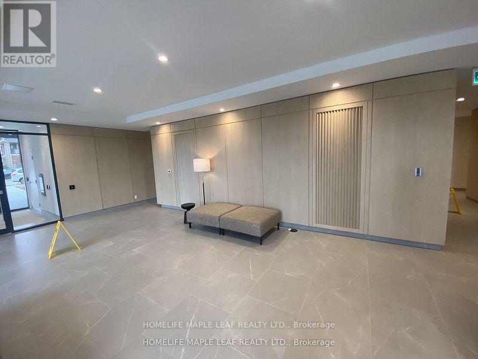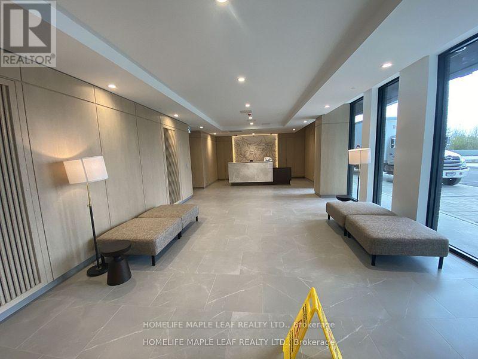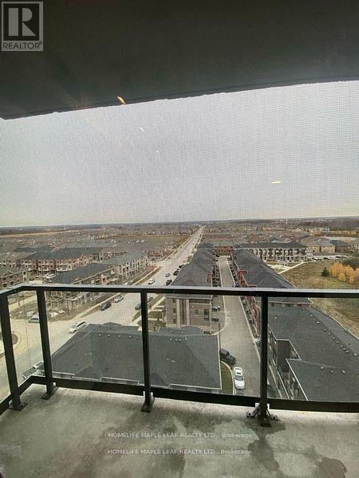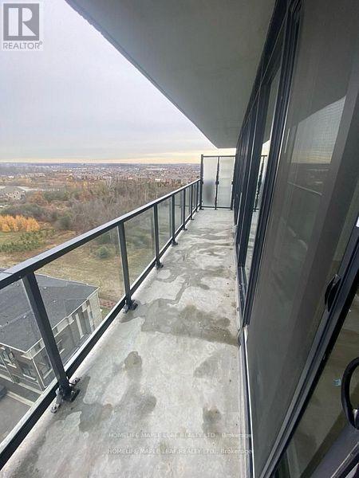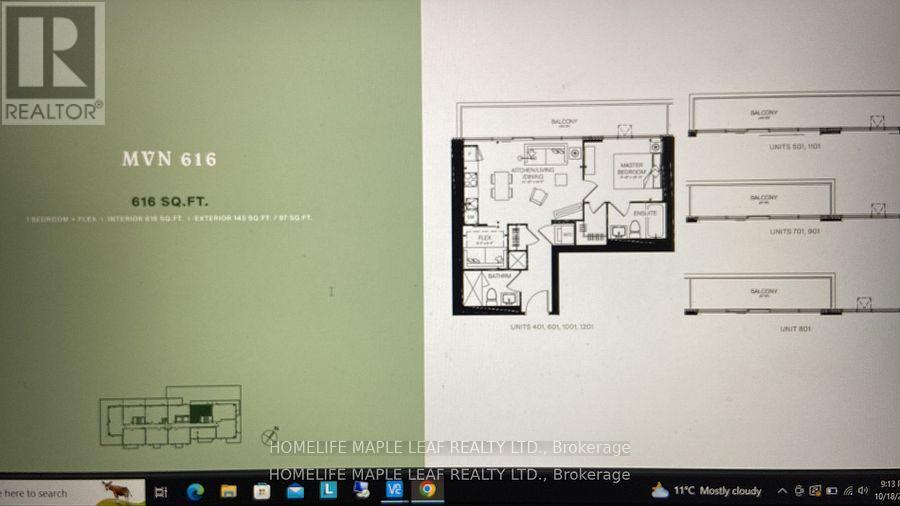1001 - 225 Veterans Drive Brampton, Ontario L4Z 0E6
1 Bedroom
2 Bathroom
600 - 699 sqft
Central Air Conditioning
Forced Air
$2,100 Monthly
1 + 1 Flex (Can Be Use As Bedroom or Office) With 145 SqFt Balcony, 2 large party rooms, 1 Gym and wifi cafeterias. Amazing Unobstructed Northern View. The Apartment Offers Vibrant Amenities. Mount Pleasant Subway Station Is Just Mins Away. Close To Public Transit, Close To Major Shopping Centre. Ensuite Laundry, Parking And Locker. Tenant Insurance Required (id:61852)
Property Details
| MLS® Number | W12467661 |
| Property Type | Single Family |
| Community Name | Northwest Brampton |
| AmenitiesNearBy | Place Of Worship, Public Transit, Schools |
| CommunityFeatures | Pets Not Allowed, Community Centre, School Bus |
| Features | Balcony |
| ParkingSpaceTotal | 1 |
Building
| BathroomTotal | 2 |
| BedroomsAboveGround | 1 |
| BedroomsTotal | 1 |
| Age | New Building |
| Amenities | Security/concierge, Exercise Centre, Party Room, Visitor Parking, Storage - Locker |
| Appliances | Dishwasher, Stove, Refrigerator |
| BasementType | None |
| CoolingType | Central Air Conditioning |
| ExteriorFinish | Brick |
| FlooringType | Laminate |
| HeatingFuel | Natural Gas |
| HeatingType | Forced Air |
| SizeInterior | 600 - 699 Sqft |
| Type | Apartment |
Parking
| Underground | |
| Garage |
Land
| Acreage | No |
| LandAmenities | Place Of Worship, Public Transit, Schools |
Rooms
| Level | Type | Length | Width | Dimensions |
|---|---|---|---|---|
| Main Level | Living Room | 5.15 m | 3.38 m | 5.15 m x 3.38 m |
| Main Level | Dining Room | 5.15 m | 3.38 m | 5.15 m x 3.38 m |
| Main Level | Kitchen | 5.15 m | 3.38 m | 5.15 m x 3.38 m |
| Main Level | Primary Bedroom | 3.08 m | 2.46 m | 3.08 m x 2.46 m |
| Main Level | Other | 1.95 m | 1.95 m | 1.95 m x 1.95 m |
Interested?
Contact us for more information
Hemant Gandhi
Salesperson
Homelife Maple Leaf Realty Ltd.
80 Eastern Avenue #3
Brampton, Ontario L6W 1X9
80 Eastern Avenue #3
Brampton, Ontario L6W 1X9
