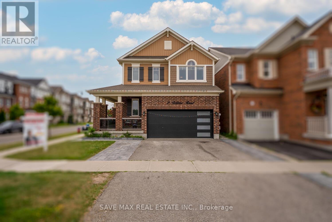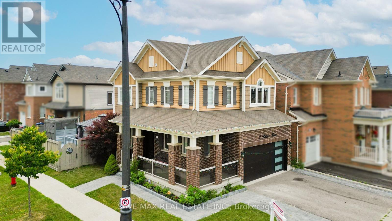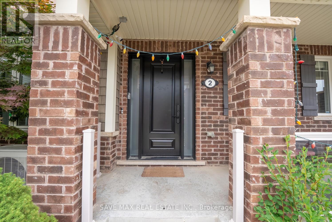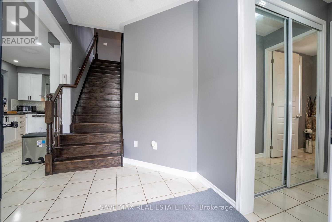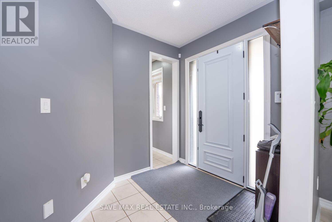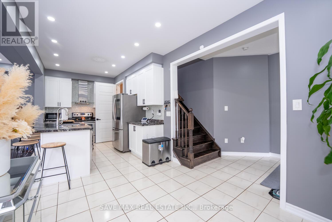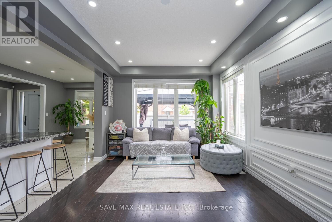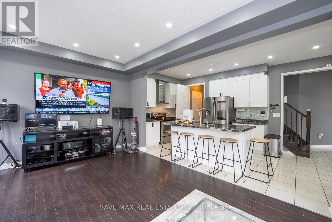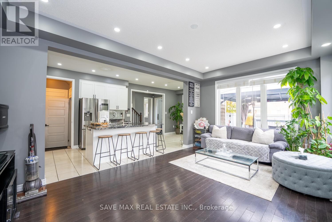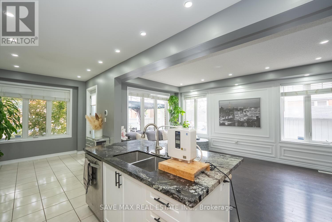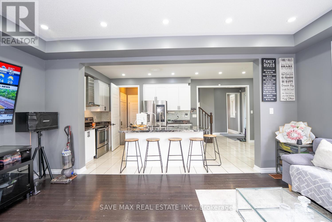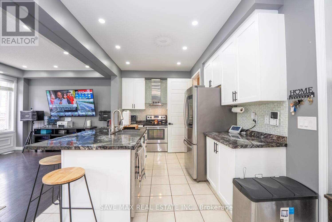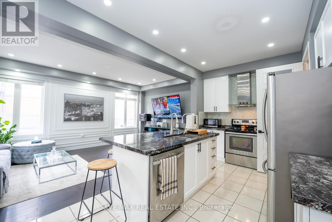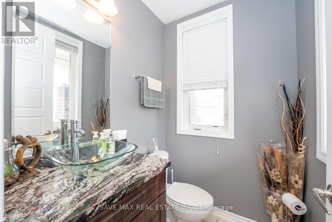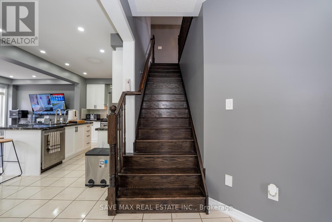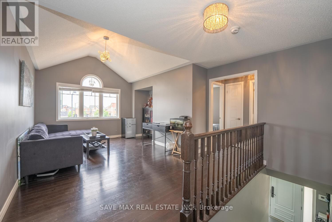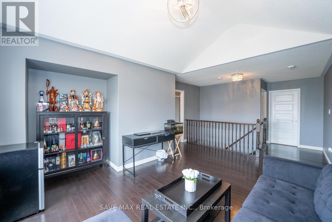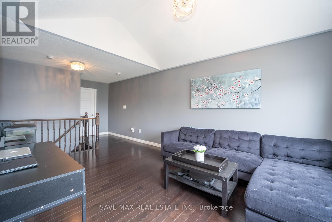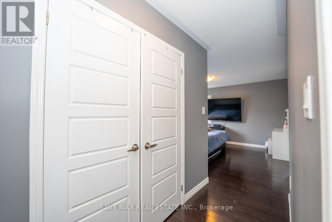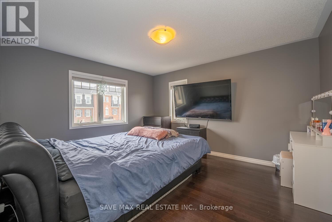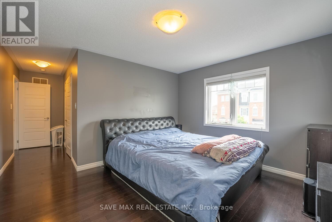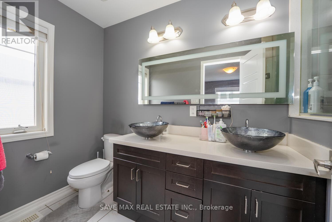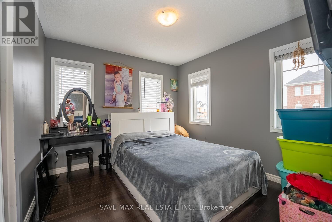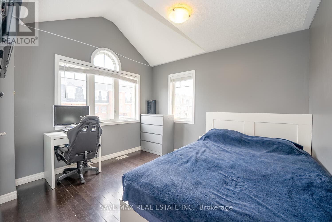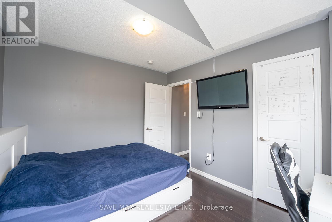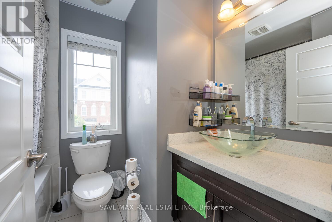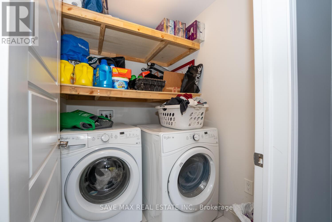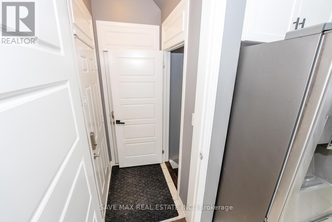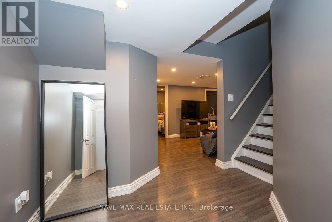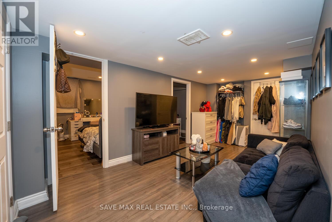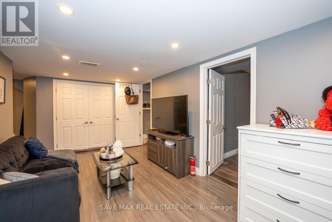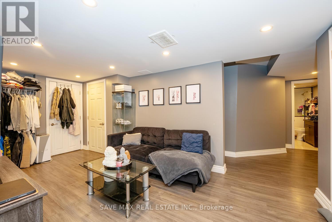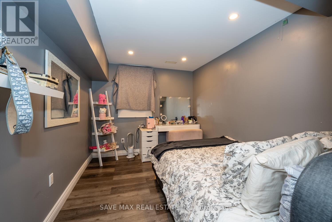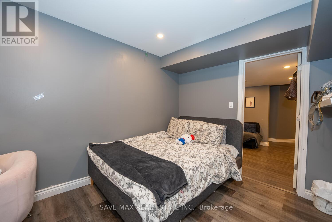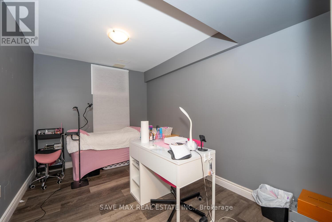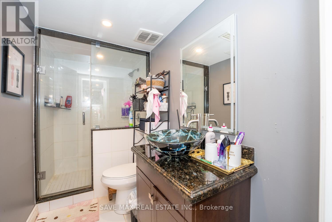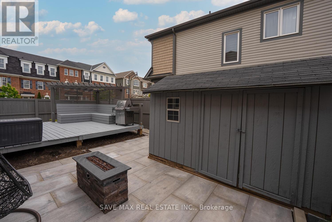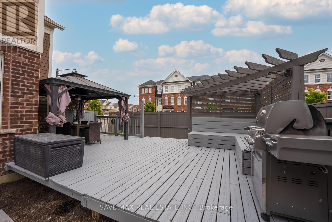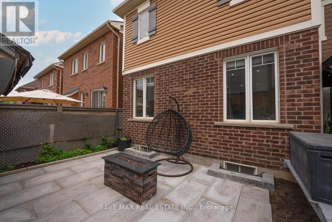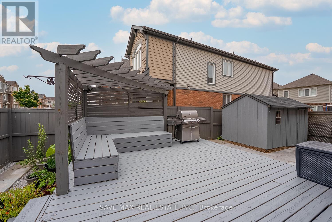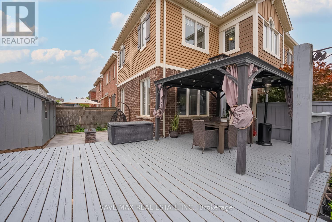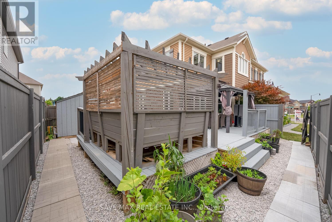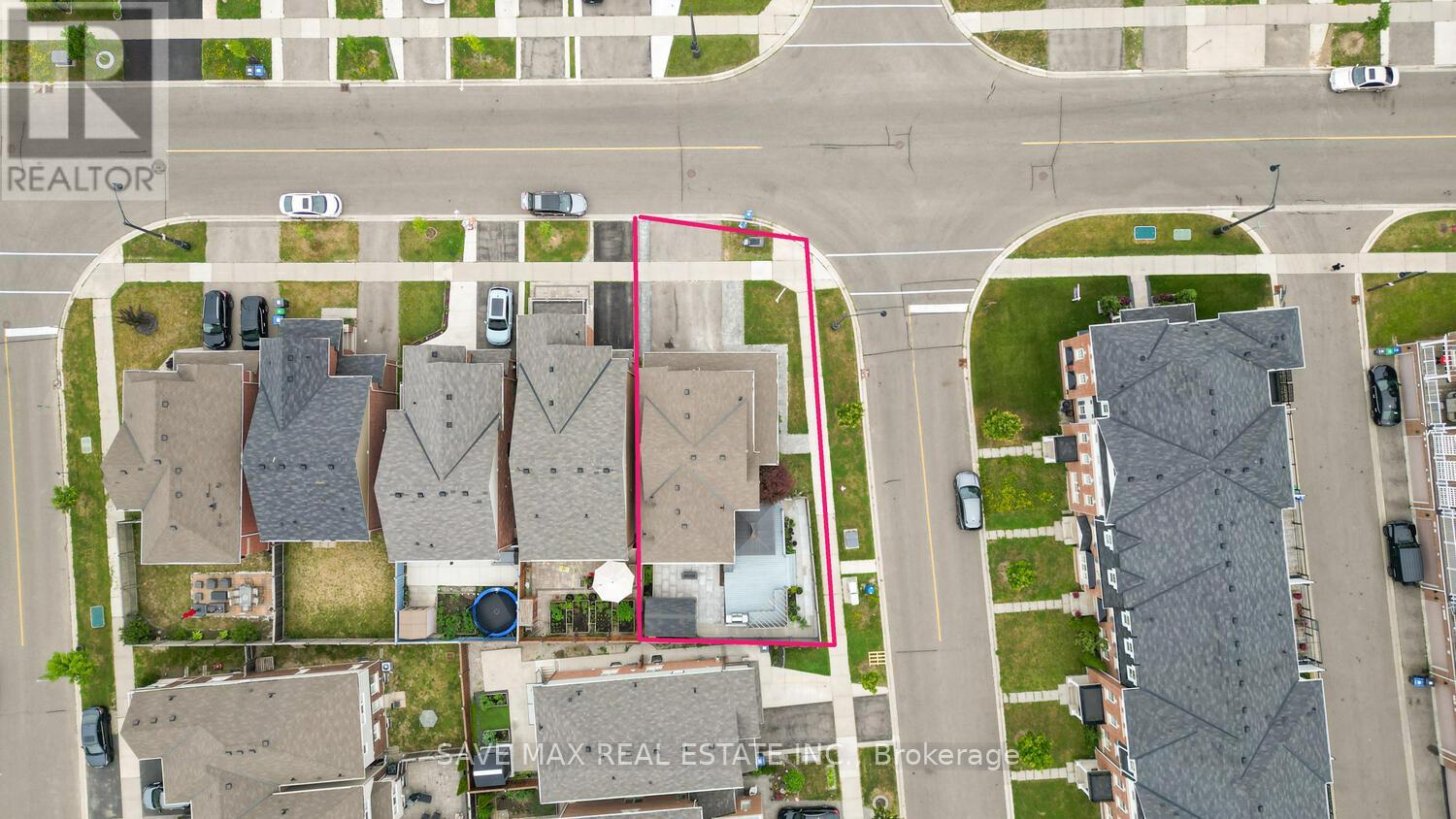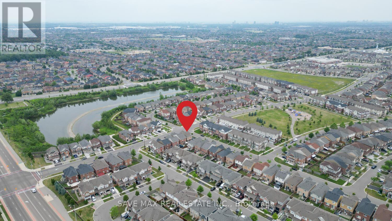2 Billiter Road Brampton, Ontario L7A 4G8
$999,999
Wonderful- Luxurious Detached House Fully Upgraded Corner Lot In One Of The Demanding Neighborhood In Northwest Area In Brampton, Immaculate 3 Bedroom + 2 Bedroom Finished Basement With Separate Entrance Home With 4 Washroom, Main Floor Offer Separate Living Room With Accent Wall/Pot Lights/Large Window, Gourmet Kitchen W S/S Appliances/Granite Counter/ Backsplash, Breakfast Area Combined With Kitchen With W/O To Deck With Gazebo To Fully Fenced Backyard To Entertain Big Gathering Situated In A Desirable Neighborhood, No Carpet Whole House, Oak Stair, 2nd Floor Offer Good Size Family Room With Window, Master W W/I Closet & 5 Pc Upgraded Ensuite With Double Sink,2 Good Size Room With Closet/Window With 4 Pc Upgraded Bath, Laundry Second Floor, Finished Basement Offer Open Concept Rec Room, 2 Bedroom With Window & No Closet, 4 Pc Upgraded Bath With Separate Entrance, Access From Garage To The House, Extended Driveway, Close To Mt Pleasant Go Station, Schools, Rec Centre, Library & Lots Of Other Amenities. (id:61852)
Property Details
| MLS® Number | W12467534 |
| Property Type | Single Family |
| Community Name | Northwest Brampton |
| EquipmentType | Water Heater |
| ParkingSpaceTotal | 5 |
| RentalEquipmentType | Water Heater |
Building
| BathroomTotal | 4 |
| BedroomsAboveGround | 3 |
| BedroomsBelowGround | 2 |
| BedroomsTotal | 5 |
| Appliances | Water Heater, Blinds, Dishwasher, Dryer, Stove, Washer, Refrigerator |
| BasementDevelopment | Finished |
| BasementFeatures | Separate Entrance |
| BasementType | N/a (finished), N/a |
| ConstructionStyleAttachment | Detached |
| CoolingType | Central Air Conditioning |
| ExteriorFinish | Brick |
| FlooringType | Hardwood, Ceramic, Laminate |
| FoundationType | Poured Concrete |
| HalfBathTotal | 1 |
| HeatingFuel | Natural Gas |
| HeatingType | Forced Air |
| StoriesTotal | 2 |
| SizeInterior | 1500 - 2000 Sqft |
| Type | House |
| UtilityWater | Municipal Water |
Parking
| Attached Garage | |
| Garage |
Land
| Acreage | No |
| Sewer | Sanitary Sewer |
| SizeDepth | 88 Ft ,8 In |
| SizeFrontage | 51 Ft ,4 In |
| SizeIrregular | 51.4 X 88.7 Ft |
| SizeTotalText | 51.4 X 88.7 Ft |
Rooms
| Level | Type | Length | Width | Dimensions |
|---|---|---|---|---|
| Second Level | Family Room | 5.03 m | 3.35 m | 5.03 m x 3.35 m |
| Second Level | Primary Bedroom | 4.17 m | 3.1 m | 4.17 m x 3.1 m |
| Second Level | Bedroom 2 | 3.14 m | 3.04 m | 3.14 m x 3.04 m |
| Second Level | Bedroom 3 | 3.5 m | 3.1 m | 3.5 m x 3.1 m |
| Basement | Recreational, Games Room | 5.18 m | 2.8 m | 5.18 m x 2.8 m |
| Basement | Bedroom 4 | 3.53 m | 2.5 m | 3.53 m x 2.5 m |
| Basement | Bedroom 5 | 3.62 m | 2.5 m | 3.62 m x 2.5 m |
| Main Level | Living Room | 5.48 m | 3.38 m | 5.48 m x 3.38 m |
| Main Level | Kitchen | 3.96 m | 2.89 m | 3.96 m x 2.89 m |
| Main Level | Eating Area | 3.75 m | 2.89 m | 3.75 m x 2.89 m |
Interested?
Contact us for more information
Aman Dhaliwal
Salesperson
1550 Enterprise Rd #305
Mississauga, Ontario L4W 4P4
Raj Puri
Broker
1550 Enterprise Rd #305
Mississauga, Ontario L4W 4P4
