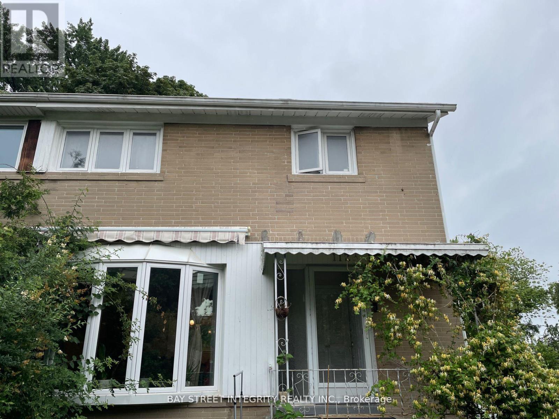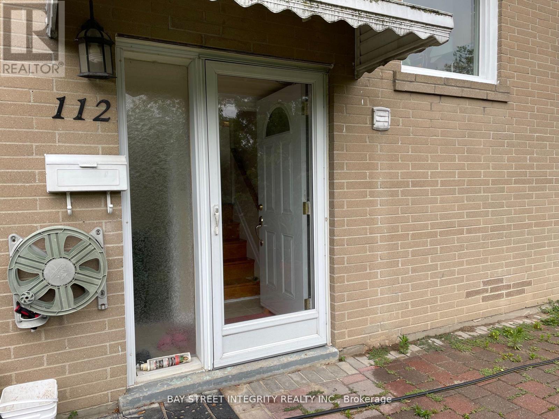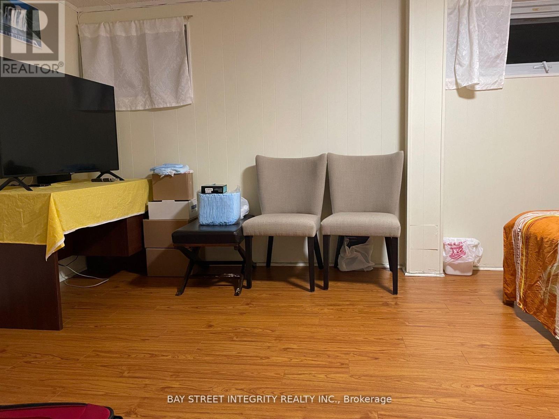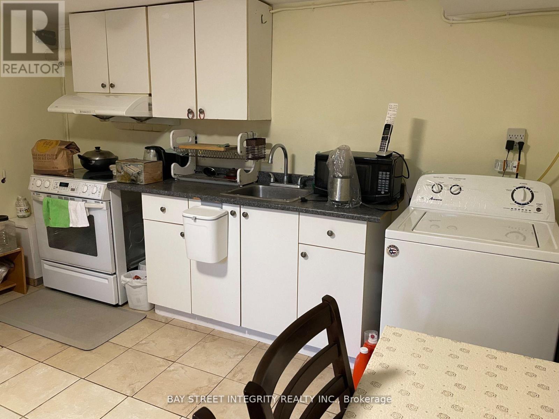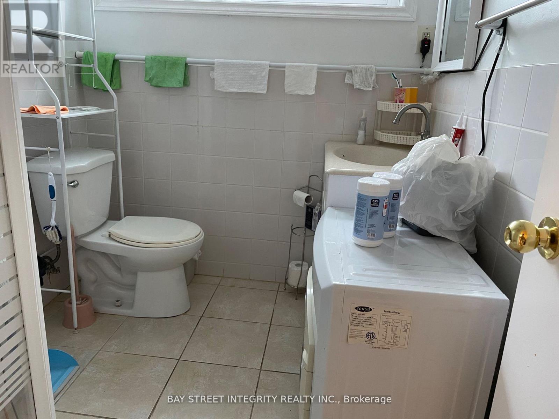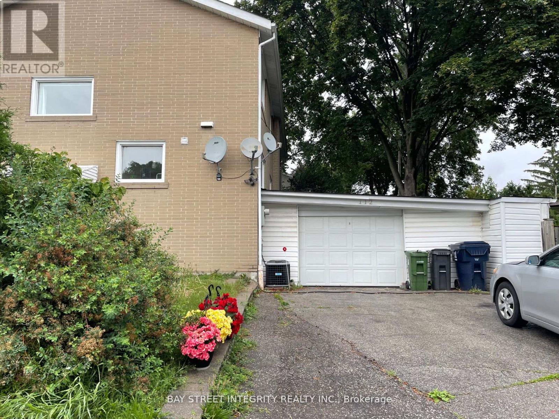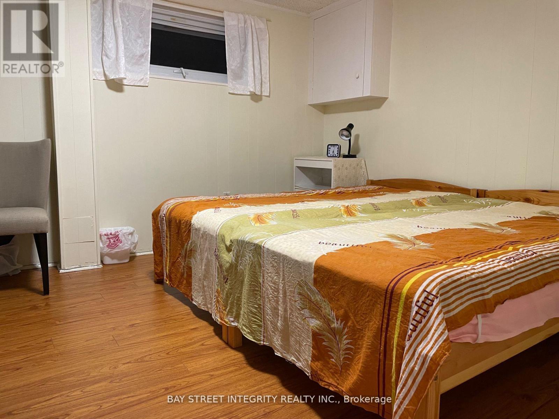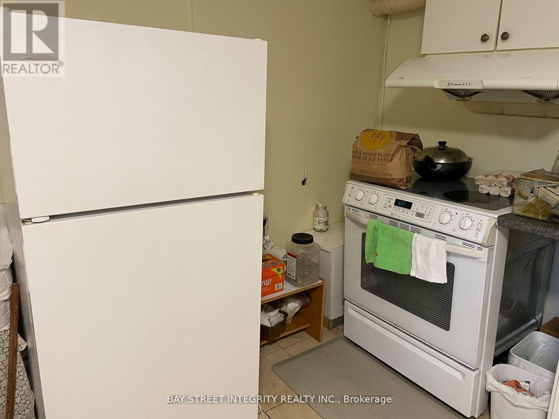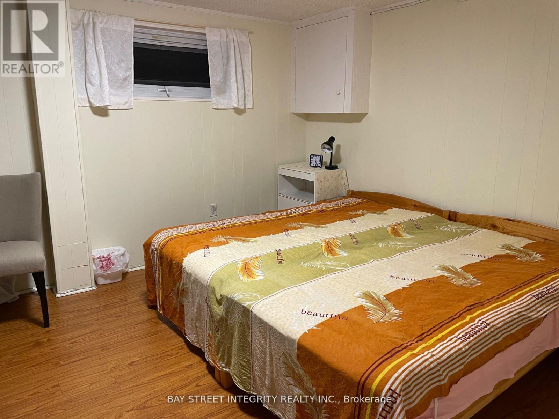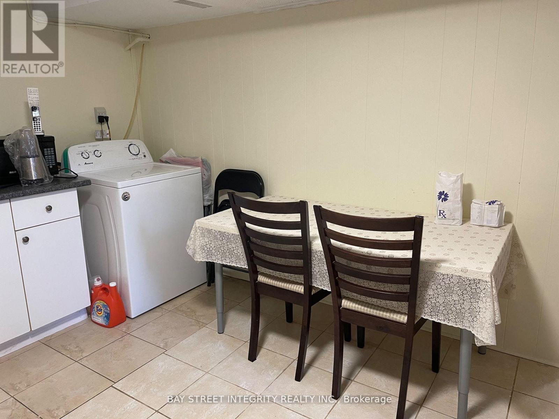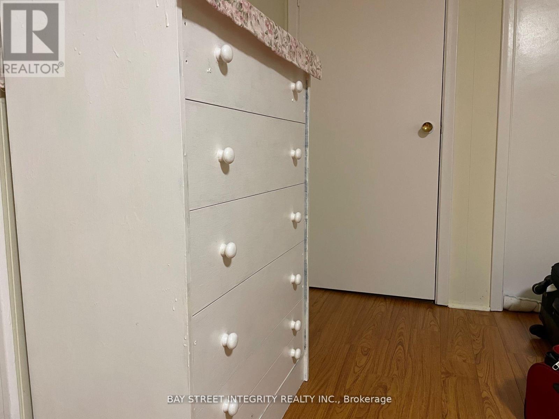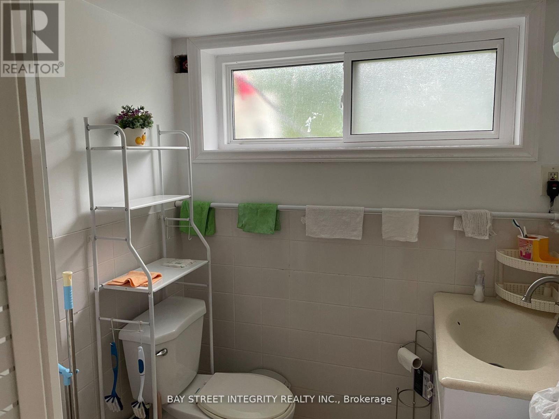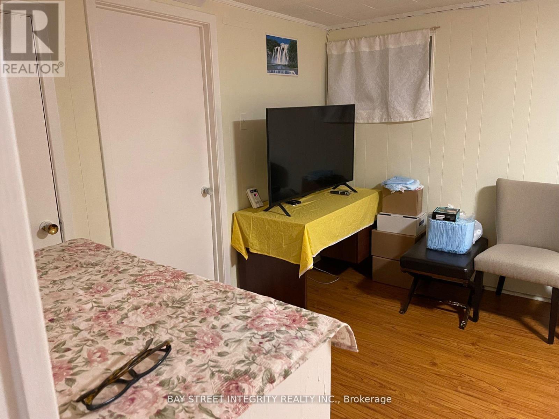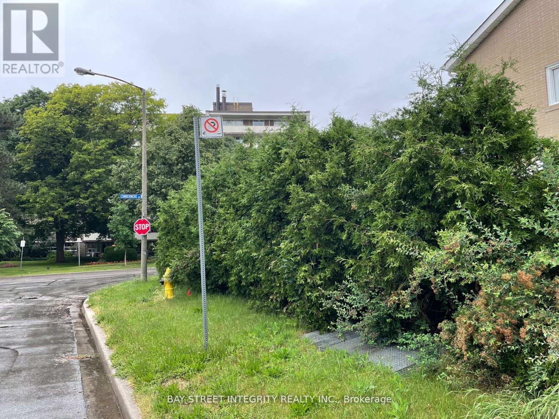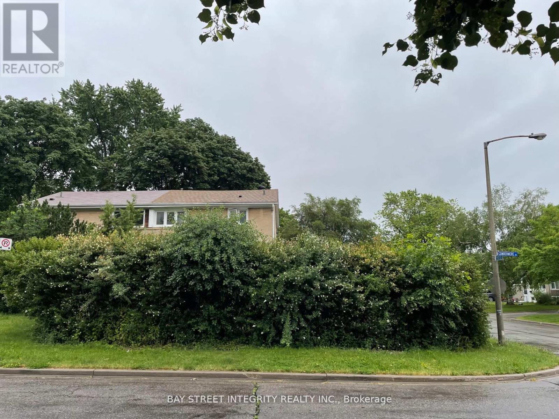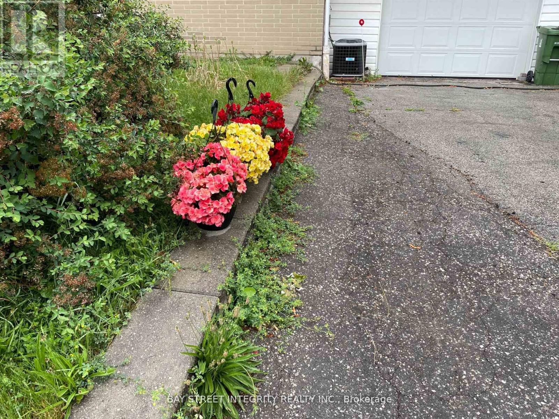Bsmt - 112 Combermere Drive Toronto, Ontario M3A 2W8
$1,300 Monthly
Virtual tour available. Stunning Family. This Exquisite basement in the Highly Sought-After Parkwoods-Donalda Area is Nestled on a Tranquil Crescent. Boasting 1 Bedroom and a Spacious Living Room, Immerse Yourself in Education Excellence with Victoria Park Collegiate Institute's Prestigious IB Program, Just Steps Away. Indulge in a Luxurious Learning Environment with Crestwood Preparatory College (Private School) only mins Stroll Away. Enjoy the Ultimate Convenience with Parkway & Parkwood Shopping Centres in Close Proximity, and Effortless Access to TTC, Highways, Supermarkets, and a Plethora of Amenities. This Impeccable Home is Equipped with a Refrigerator, Stove, Washer/Dryer,Window Coverings, and Fully Furnished to Elevate Your Living Experience. (id:61852)
Property Details
| MLS® Number | C12467421 |
| Property Type | Single Family |
| Neigbourhood | North York |
| Community Name | Parkwoods-Donalda |
| AmenitiesNearBy | Public Transit, Schools |
| EquipmentType | Water Heater |
| ParkingSpaceTotal | 1 |
| RentalEquipmentType | Water Heater |
Building
| BathroomTotal | 1 |
| BedroomsAboveGround | 1 |
| BedroomsTotal | 1 |
| Appliances | Dryer, Washer |
| BasementDevelopment | Finished |
| BasementFeatures | Apartment In Basement |
| BasementType | N/a (finished) |
| ConstructionStyleAttachment | Semi-detached |
| CoolingType | Central Air Conditioning |
| ExteriorFinish | Brick |
| FlooringType | Hardwood, Ceramic |
| FoundationType | Concrete |
| HeatingFuel | Natural Gas |
| HeatingType | Forced Air |
| StoriesTotal | 2 |
| SizeInterior | 0 - 699 Sqft |
| Type | House |
| UtilityWater | Municipal Water |
Parking
| Attached Garage | |
| No Garage |
Land
| Acreage | No |
| LandAmenities | Public Transit, Schools |
| Sewer | Sanitary Sewer |
| SizeDepth | 37 Ft ,6 In |
| SizeFrontage | 121 Ft ,9 In |
| SizeIrregular | 121.8 X 37.5 Ft ; 37.54ft X153.48ft X46.06ft X121 Ft |
| SizeTotalText | 121.8 X 37.5 Ft ; 37.54ft X153.48ft X46.06ft X121 Ft |
Rooms
| Level | Type | Length | Width | Dimensions |
|---|---|---|---|---|
| Basement | Bedroom | 5.11 m | 3.42 m | 5.11 m x 3.42 m |
| Basement | Living Room | 3.56 m | 4 m | 3.56 m x 4 m |
| Basement | Kitchen | 3.56 m | 4 m | 3.56 m x 4 m |
Utilities
| Cable | Available |
| Electricity | Installed |
| Sewer | Installed |
Interested?
Contact us for more information
Kyle Yang
Salesperson
8300 Woodbine Ave #519
Markham, Ontario L3R 9Y7
