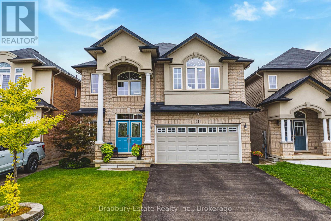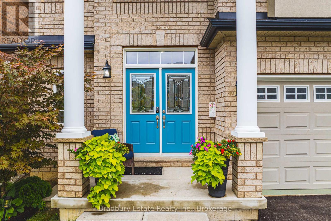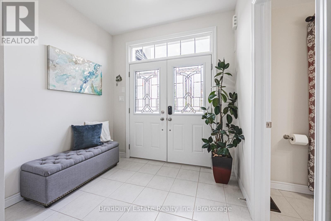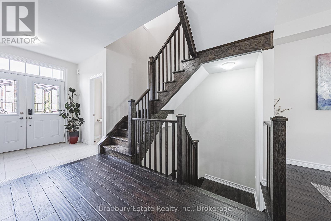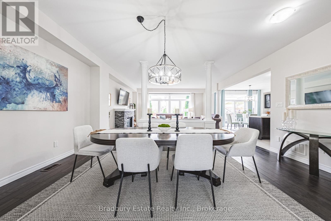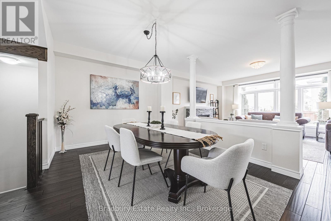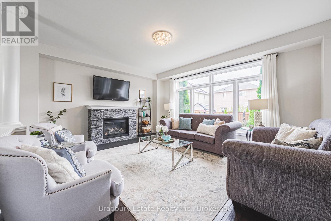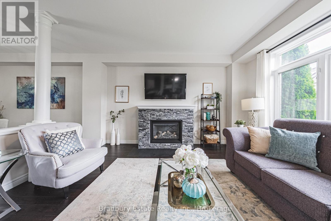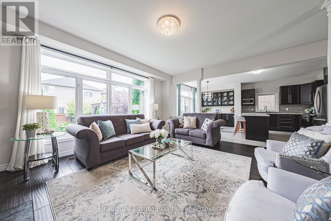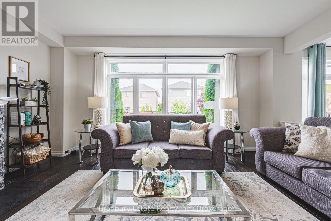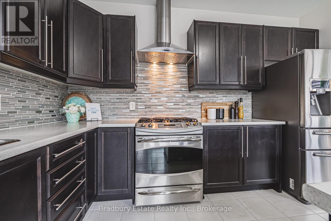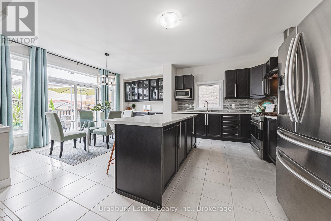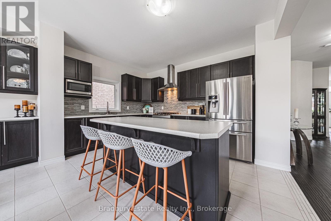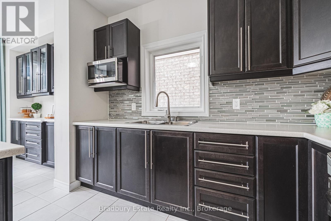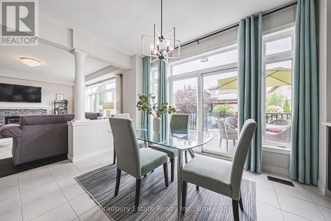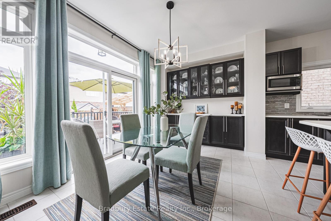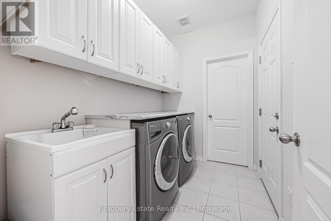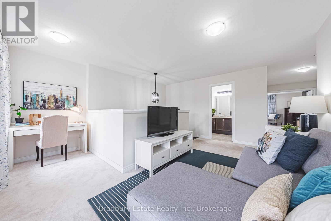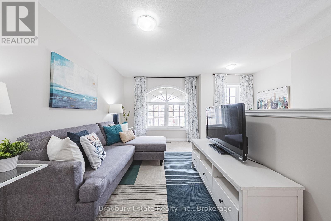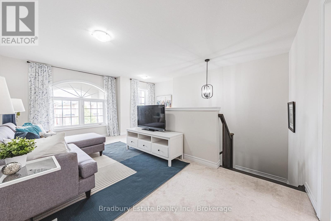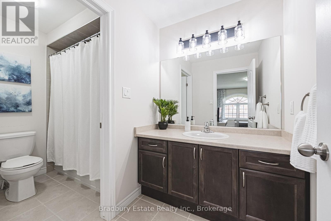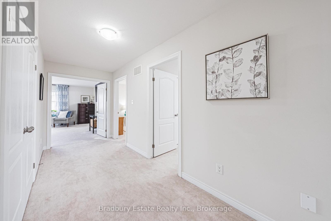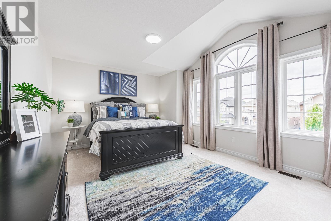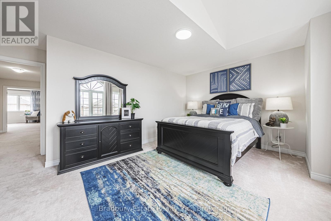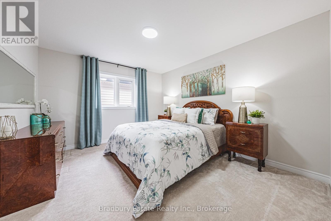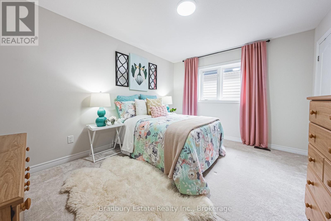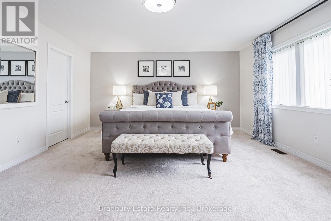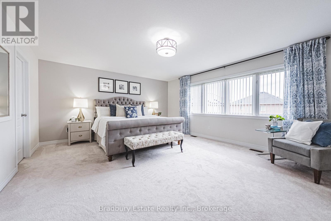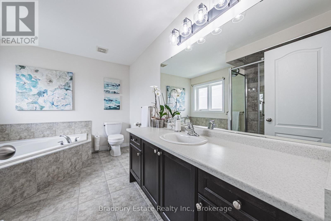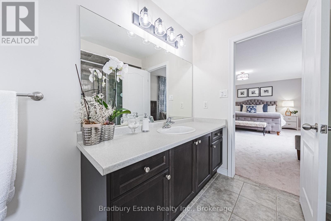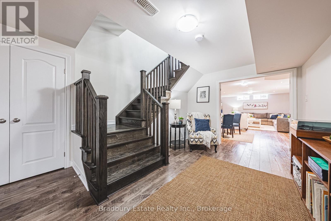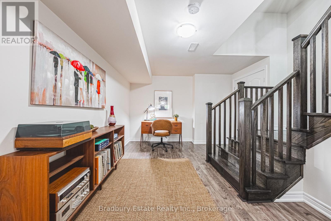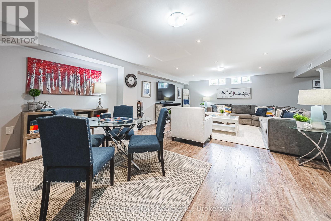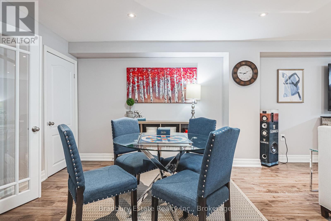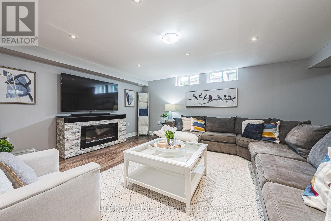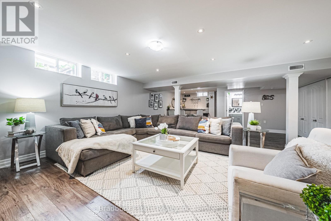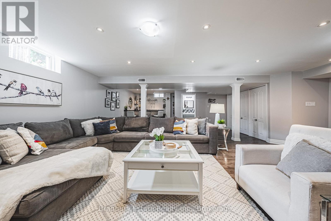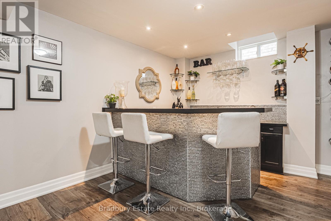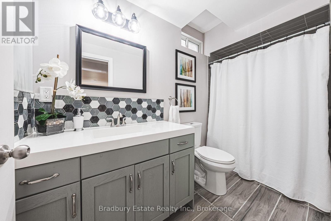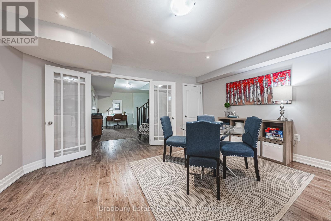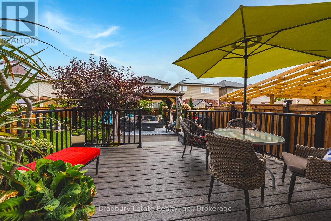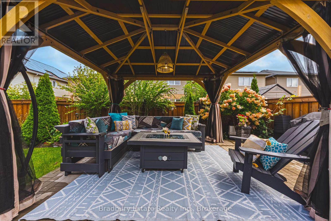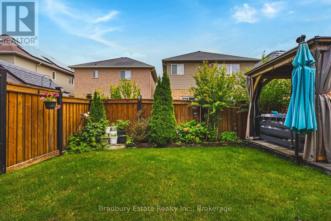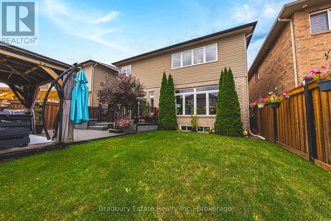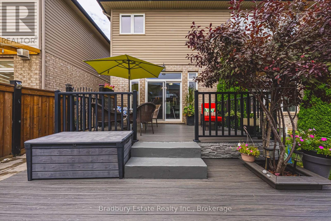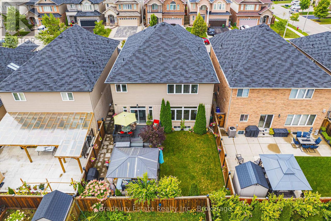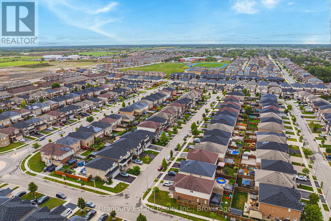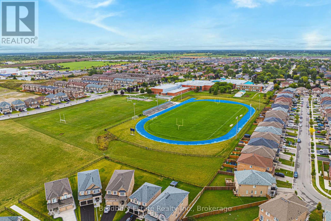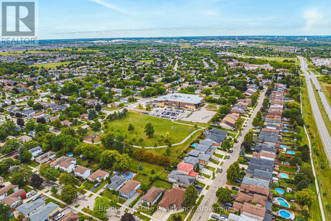11 Weathering Heights Hamilton, Ontario L8J 0E6
$1,289,900
Discover over 3,700 sq. ft. of beautifully finished living space in this warm and inviting 4-bedroom, 4-bathroom detached home. Built in 2013 and designed with families in mind, this move-in-ready property offers comfort, style, and plenty of room to grow. The main floor features a seamless flow for everyday living and entertaining, while the upstairs loft provides a versatile space perfect for a study, playroom, or lounge. A fully finished basement expands your options even further, from movie nights to guest accommodations. Step outside to a beautifully landscaped backyard, ideal for summer gatherings or quiet evenings at home. With an attached garage, thoughtful layout, and modern finishes, this home strikes the perfect balance between warmth and sophistication. Conveniently located near parks, schools, transit, and shopping, it's a home that brings lifestyle and location together. (id:61852)
Open House
This property has open houses!
2:00 pm
Ends at:4:00 pm
Property Details
| MLS® Number | X12413724 |
| Property Type | Single Family |
| Community Name | Stoney Creek Mountain |
| EquipmentType | Water Heater |
| ParkingSpaceTotal | 4 |
| RentalEquipmentType | Water Heater |
Building
| BathroomTotal | 4 |
| BedroomsAboveGround | 4 |
| BedroomsTotal | 4 |
| Age | 6 To 15 Years |
| Appliances | Garage Door Opener Remote(s), Dryer, Microwave, Oven, Stove, Washer, Window Coverings, Refrigerator |
| BasementDevelopment | Finished |
| BasementType | N/a (finished) |
| ConstructionStyleAttachment | Detached |
| CoolingType | Central Air Conditioning |
| ExteriorFinish | Brick, Stucco |
| FireplacePresent | Yes |
| FireplaceTotal | 1 |
| FoundationType | Concrete |
| HalfBathTotal | 1 |
| HeatingFuel | Natural Gas |
| HeatingType | Forced Air |
| StoriesTotal | 2 |
| SizeInterior | 2500 - 3000 Sqft |
| Type | House |
| UtilityWater | Municipal Water |
Parking
| Attached Garage | |
| Garage |
Land
| Acreage | No |
| Sewer | Sanitary Sewer |
| SizeDepth | 101 Ft ,7 In |
| SizeFrontage | 40 Ft |
| SizeIrregular | 40 X 101.6 Ft |
| SizeTotalText | 40 X 101.6 Ft |
Rooms
| Level | Type | Length | Width | Dimensions |
|---|---|---|---|---|
| Second Level | Bedroom | 4.41 m | 3.69 m | 4.41 m x 3.69 m |
| Second Level | Bedroom 2 | 3.96 m | 3.42 m | 3.96 m x 3.42 m |
| Second Level | Bedroom 3 | 3.96 m | 3.28 m | 3.96 m x 3.28 m |
| Second Level | Primary Bedroom | 6.23 m | 4.59 m | 6.23 m x 4.59 m |
| Second Level | Bathroom | 3.58 m | 2.6 m | 3.58 m x 2.6 m |
| Second Level | Other | 1.88 m | 1.43 m | 1.88 m x 1.43 m |
| Second Level | Other | 1.84 m | 1.43 m | 1.84 m x 1.43 m |
| Second Level | Loft | 4.61 m | 5.17 m | 4.61 m x 5.17 m |
| Second Level | Bathroom | 3.27 m | 1.74 m | 3.27 m x 1.74 m |
| Basement | Office | 3.5 m | 5.07 m | 3.5 m x 5.07 m |
| Basement | Recreational, Games Room | 8.14 m | 7.82 m | 8.14 m x 7.82 m |
| Basement | Other | 4.85 m | 1.62 m | 4.85 m x 1.62 m |
| Main Level | Dining Room | 5.32 m | 3.34 m | 5.32 m x 3.34 m |
| Main Level | Living Room | 5.58 m | 4.4 m | 5.58 m x 4.4 m |
| Main Level | Kitchen | 4.17 m | 2.94 m | 4.17 m x 2.94 m |
| Main Level | Eating Area | 4.17 m | 2.9 m | 4.17 m x 2.9 m |
| Main Level | Laundry Room | 2.64 m | 1.9 m | 2.64 m x 1.9 m |
| Main Level | Pantry | 1.48 m | 1.9 m | 1.48 m x 1.9 m |
| Main Level | Bathroom | 1.57 m | 1.48 m | 1.57 m x 1.48 m |
| Main Level | Other | 5.46 m | 6.16 m | 5.46 m x 6.16 m |
Interested?
Contact us for more information
Brian Arevalo
Salesperson
1160 Blair Rd - Unit 1
Burlington, Ontario L7M 1K9
