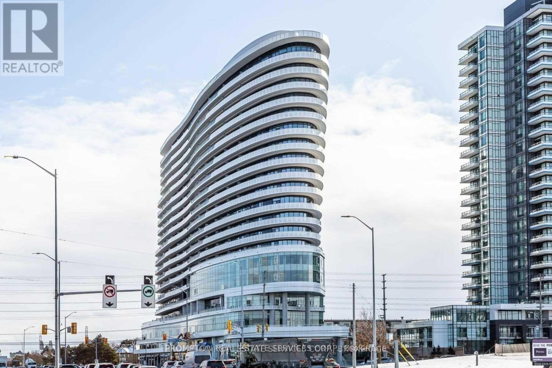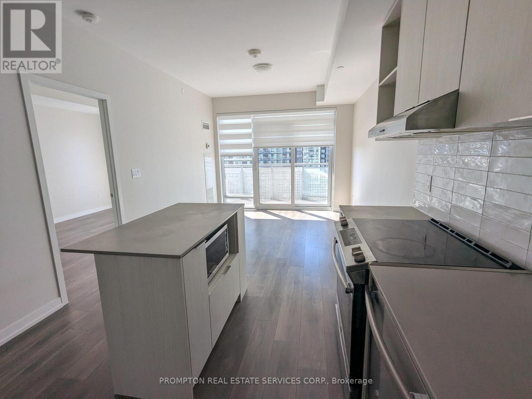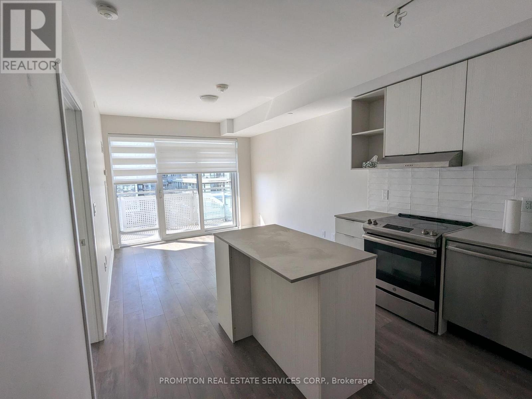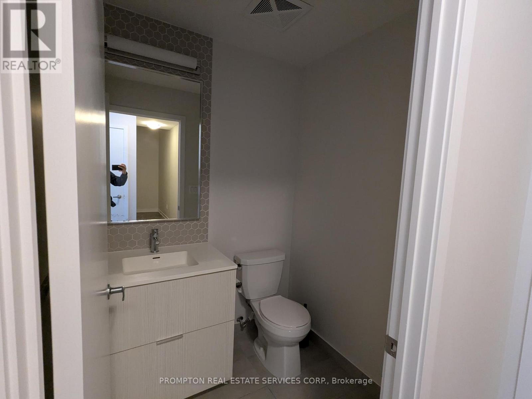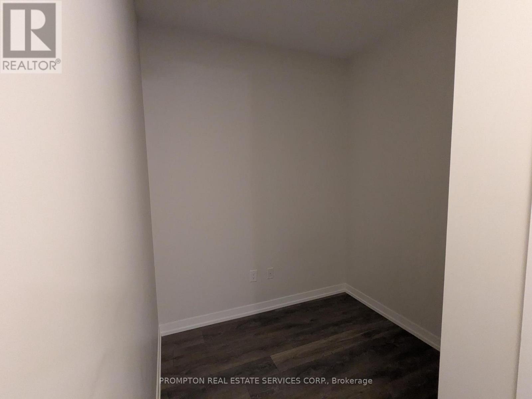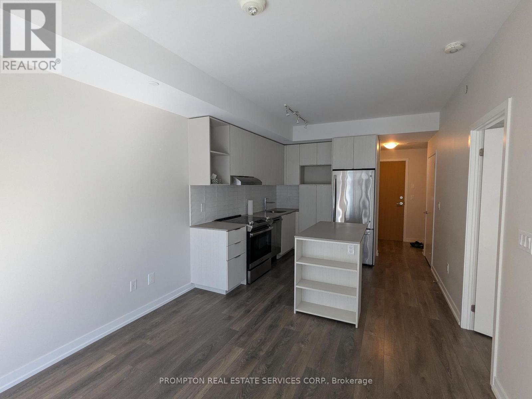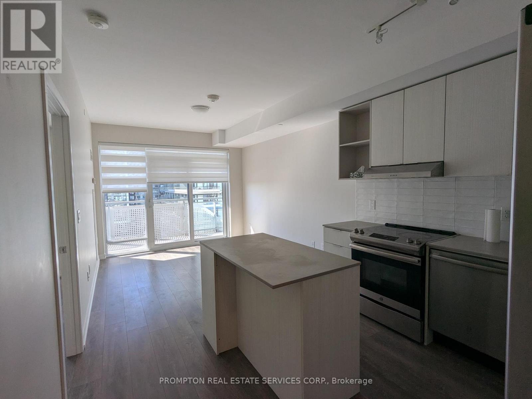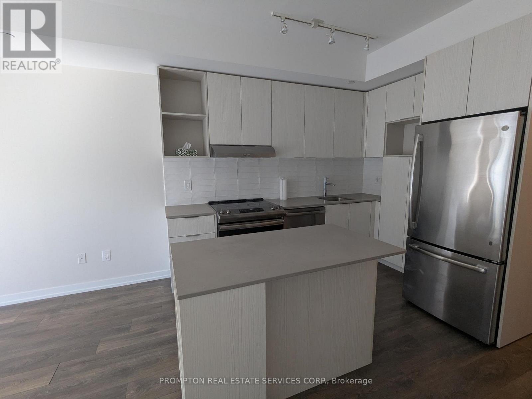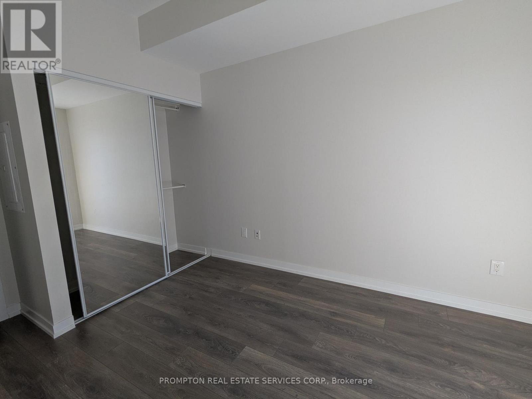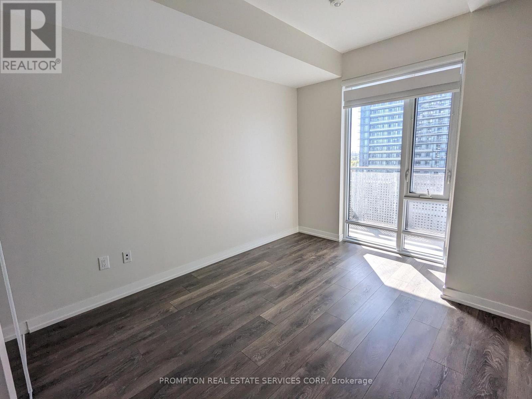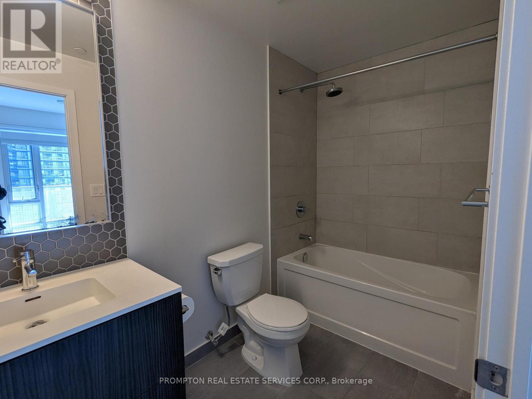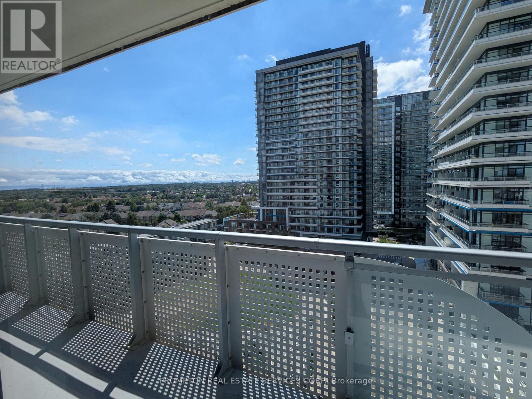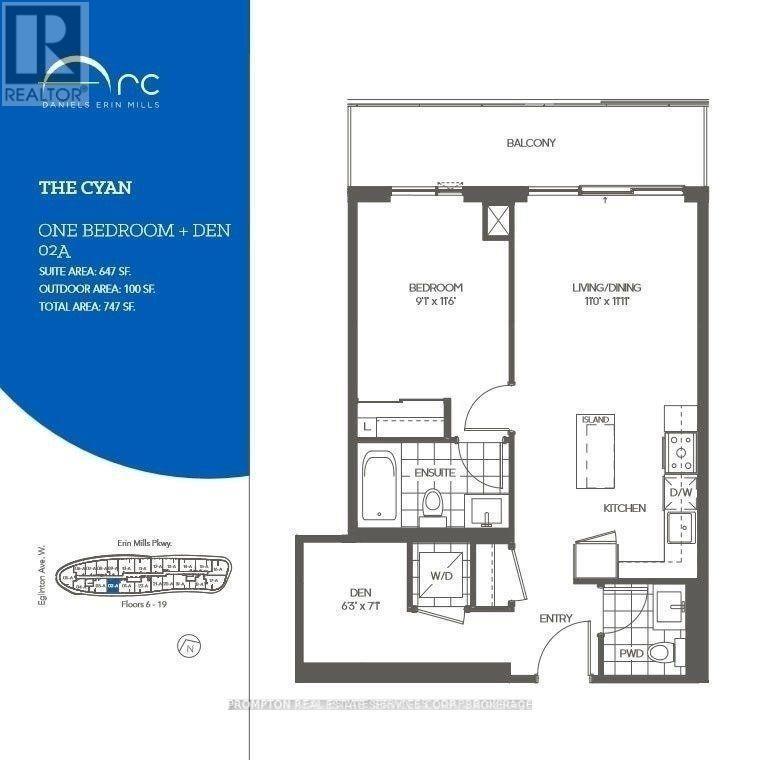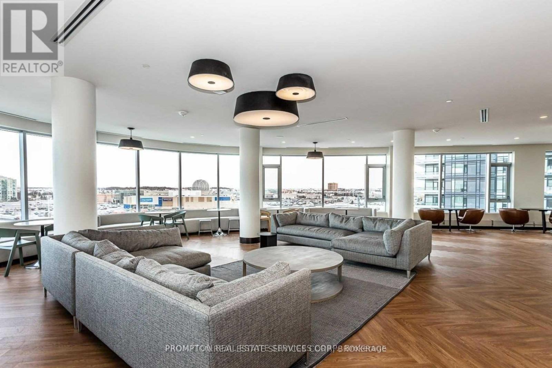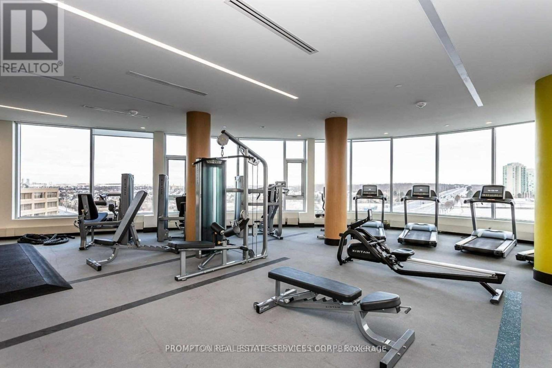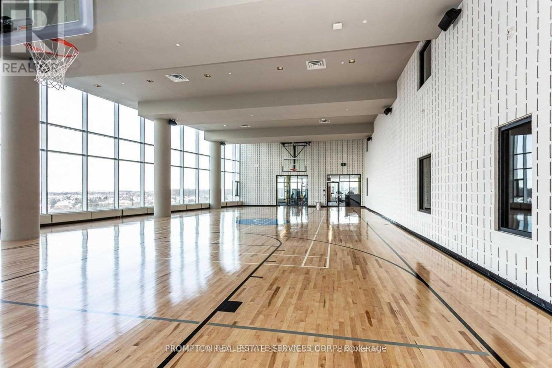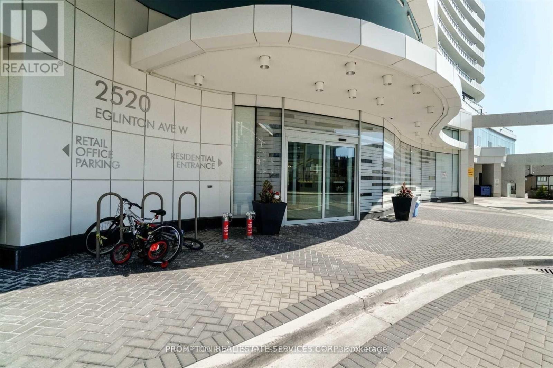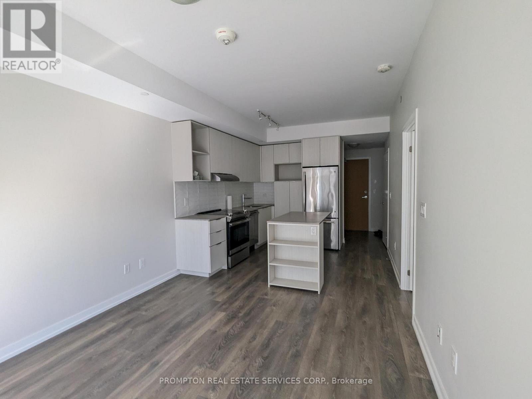802 - 2520 Eglinton Avenue W Mississauga, Ontario L5M 0Y4
2 Bedroom
2 Bathroom
600 - 699 sqft
Central Air Conditioning
Forced Air
$2,400 Monthly
Bright And Spacious One Bedroom Plus Den Suite With Two Washrooms. One Parking And One Locked Included. Located Across From Credit Valley Hospital And Erin Mills Town Centre. Short Walk To Public Transit. Short Drive To Hwy 403 /401 And Qew. Excellent Recreational Facility. Great for Working Professionals. (id:61852)
Property Details
| MLS® Number | W12467293 |
| Property Type | Single Family |
| Community Name | Erin Mills |
| AmenitiesNearBy | Hospital, Park, Public Transit |
| CommunityFeatures | Pets Allowed With Restrictions |
| Features | Balcony |
| ParkingSpaceTotal | 1 |
Building
| BathroomTotal | 2 |
| BedroomsAboveGround | 1 |
| BedroomsBelowGround | 1 |
| BedroomsTotal | 2 |
| Amenities | Security/concierge, Exercise Centre, Party Room, Storage - Locker |
| Appliances | Dishwasher, Dryer, Microwave, Stove, Washer, Refrigerator |
| BasementType | None |
| CoolingType | Central Air Conditioning |
| ExteriorFinish | Concrete |
| FlooringType | Laminate |
| HalfBathTotal | 1 |
| HeatingFuel | Natural Gas |
| HeatingType | Forced Air |
| SizeInterior | 600 - 699 Sqft |
| Type | Apartment |
Parking
| Underground | |
| Garage |
Land
| Acreage | No |
| LandAmenities | Hospital, Park, Public Transit |
Rooms
| Level | Type | Length | Width | Dimensions |
|---|---|---|---|---|
| Main Level | Living Room | 3.66 m | 3.21 m | 3.66 m x 3.21 m |
| Main Level | Dining Room | 3.66 m | 3.21 m | 3.66 m x 3.21 m |
| Main Level | Kitchen | 3.25 m | 3 m | 3.25 m x 3 m |
| Main Level | Primary Bedroom | 3.63 m | 2.83 m | 3.63 m x 2.83 m |
| Main Level | Den | 2.1 m | 1.86 m | 2.1 m x 1.86 m |
Interested?
Contact us for more information
Glenn Zhou
Broker
Prompton Real Estate Services Corp.
357 Front Street W.
Toronto, Ontario M5V 3S8
357 Front Street W.
Toronto, Ontario M5V 3S8
