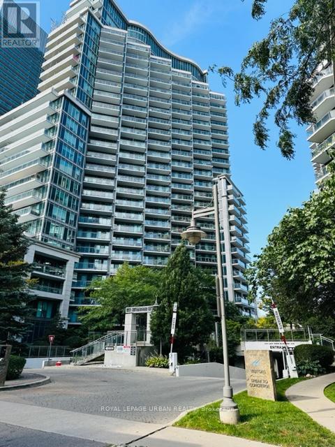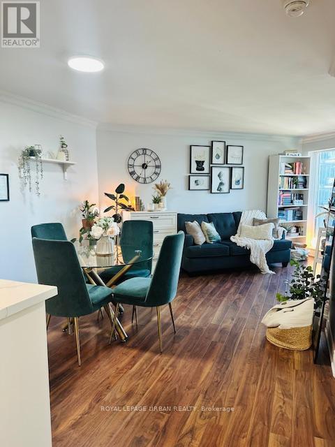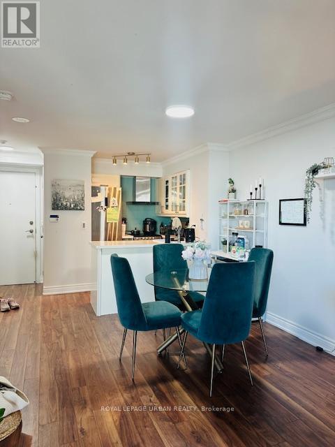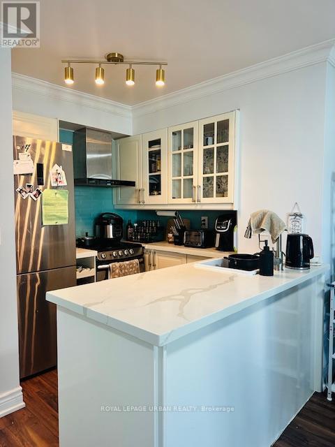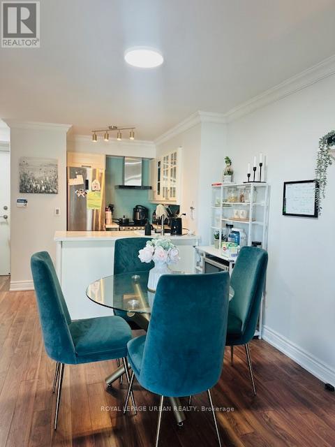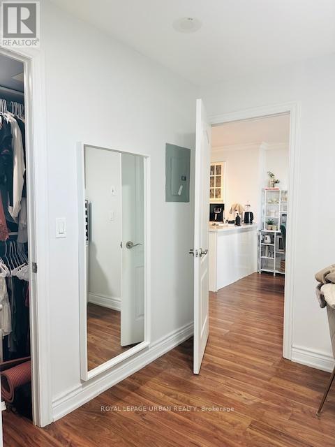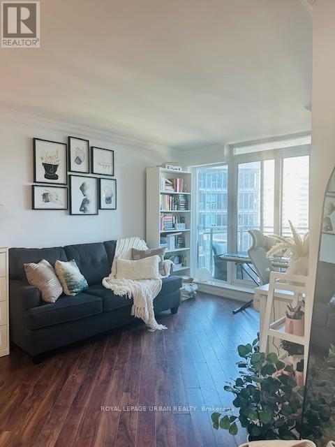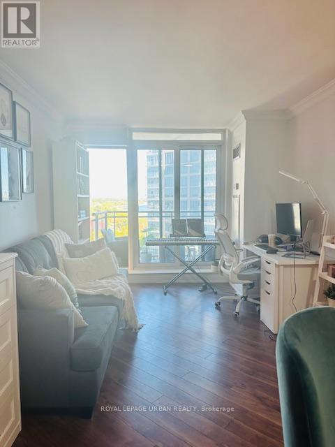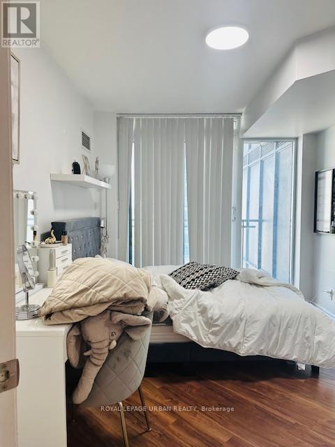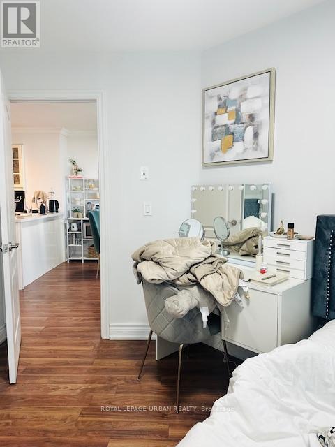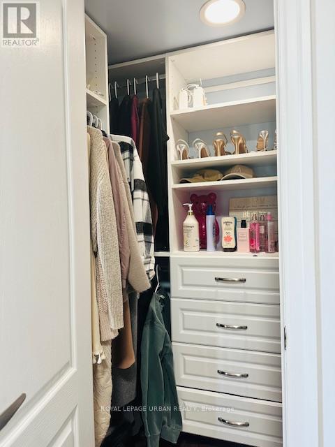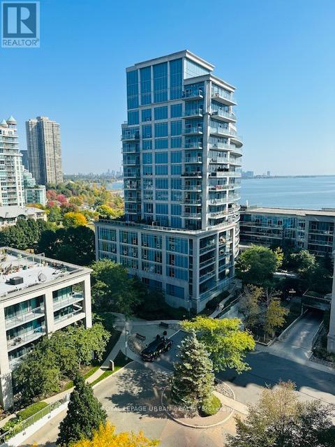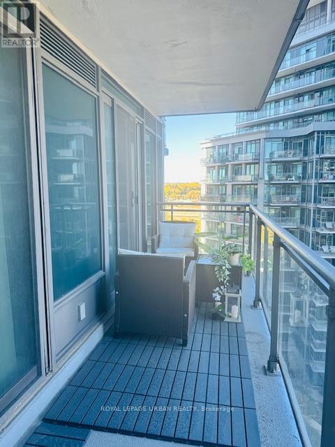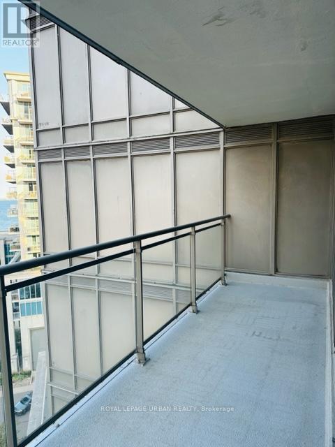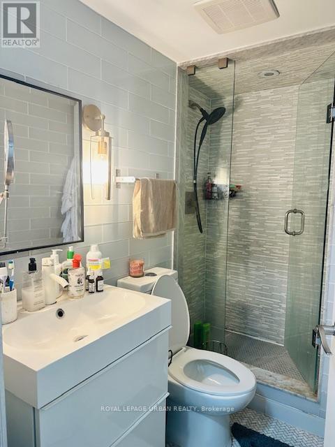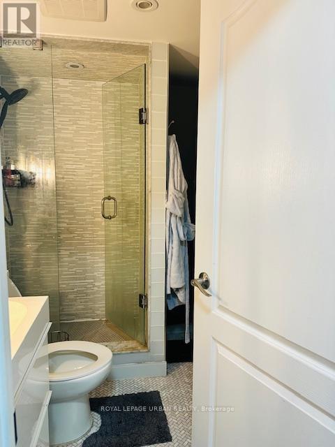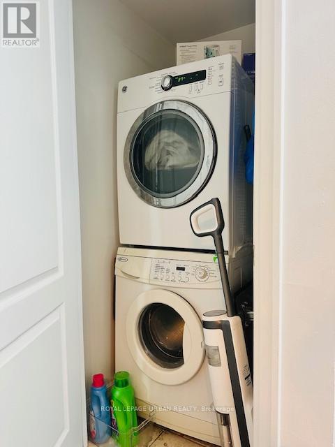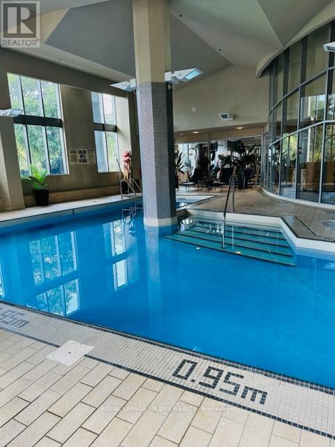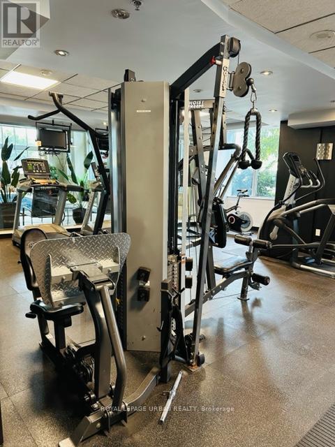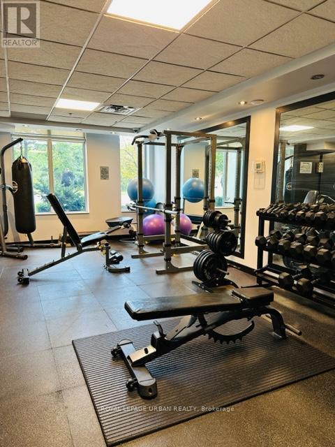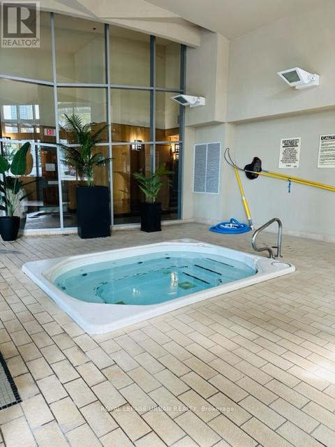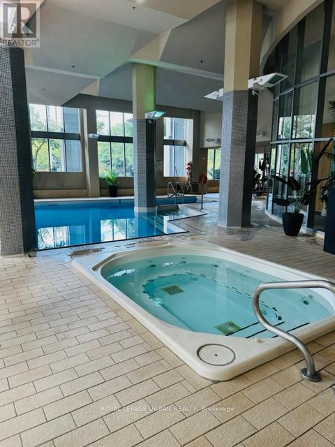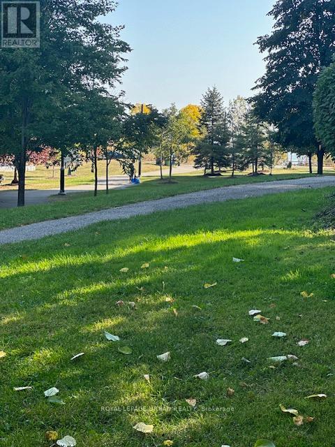1010 - 2121 Lake Shore Boulevard W Toronto, Ontario M8V 4E9
$2,450 Monthly
PARK LAWN WATERFRONT - Enjoy the waterfront lifestyle w/ running and biking path/ trails along the Lake. Quiet building w/ amazing amenities. Functional & spacious 1 Bedroom w/ lake views and large balcony. Closet organizers throughout and LED lights w/ dimmer(s). Updated kitchen w/ stainless steel appliances and updated bathroom w/ shower and storage. Parking, Locker and ALL UTILITIES Included. BUILDING AMENITIES: 24 hr Concierge, Indoor Pool, Sauna, Visitors Parking, Guest(s) Suites, Gym, Media Room, Games Room, Party Rm on the top floor "Sky Lounge" w/ 360 water views. (id:61852)
Property Details
| MLS® Number | W12467219 |
| Property Type | Single Family |
| Neigbourhood | Mimico-Queensway |
| Community Name | Mimico |
| CommunityFeatures | Pets Allowed With Restrictions |
| Features | Balcony, Carpet Free, In Suite Laundry |
| ParkingSpaceTotal | 1 |
| ViewType | View Of Water |
Building
| BathroomTotal | 1 |
| BedroomsAboveGround | 1 |
| BedroomsTotal | 1 |
| Age | 16 To 30 Years |
| Amenities | Storage - Locker |
| Appliances | Dryer, Hood Fan, Microwave, Oven, Stove, Washer, Refrigerator |
| BasementType | None |
| CoolingType | Central Air Conditioning |
| ExteriorFinish | Concrete |
| FlooringType | Laminate |
| HeatingFuel | Natural Gas |
| HeatingType | Forced Air |
| SizeInterior | 500 - 599 Sqft |
| Type | Apartment |
Parking
| Underground | |
| Garage |
Land
| Acreage | No |
Rooms
| Level | Type | Length | Width | Dimensions |
|---|---|---|---|---|
| Flat | Kitchen | 8.66 m | 7.74 m | 8.66 m x 7.74 m |
| Flat | Dining Room | 9.77 m | 13.12 m | 9.77 m x 13.12 m |
| Flat | Living Room | 11.09 m | 7.58 m | 11.09 m x 7.58 m |
| Flat | Bedroom | 9.41 m | 11.84 m | 9.41 m x 11.84 m |
https://www.realtor.ca/real-estate/29000266/1010-2121-lake-shore-boulevard-w-toronto-mimico-mimico
Interested?
Contact us for more information
Carrie Tiller
Salesperson
840 Pape Avenue
Toronto, Ontario M4K 3T6
