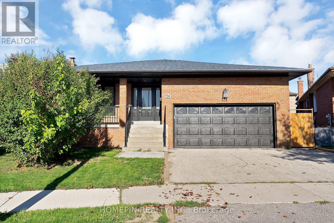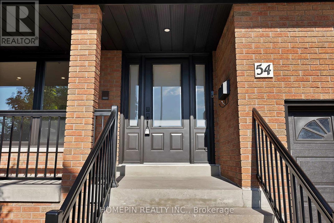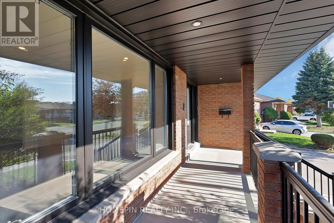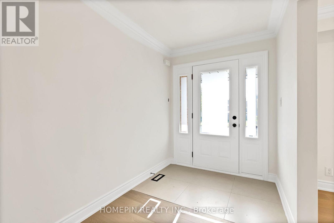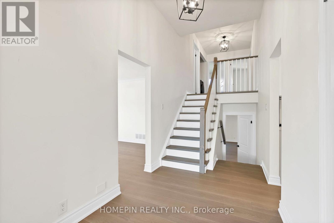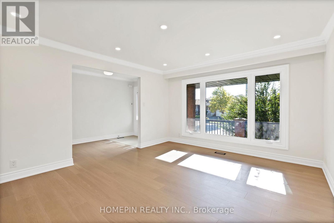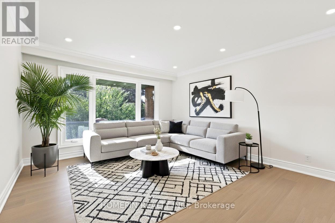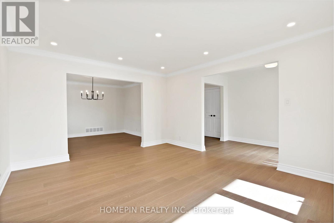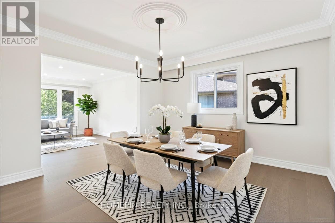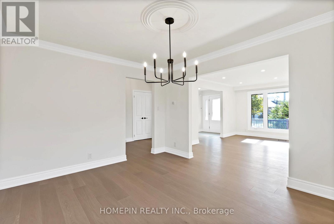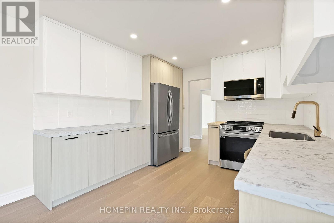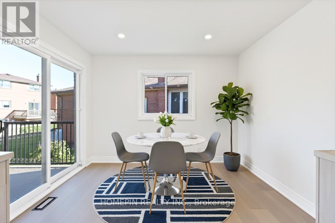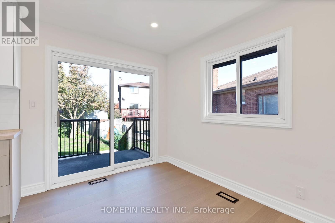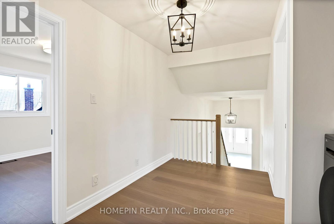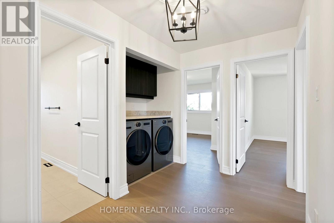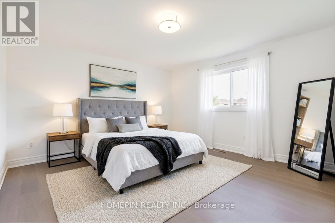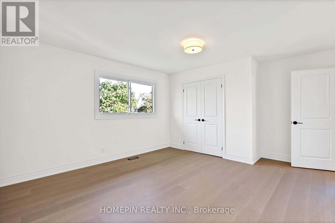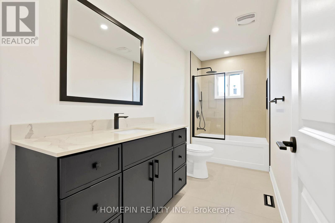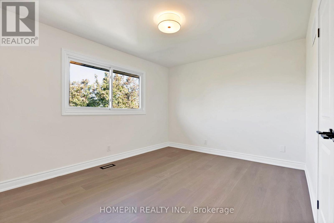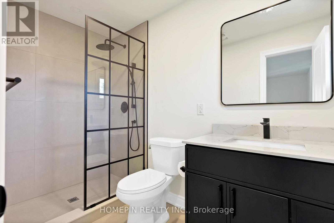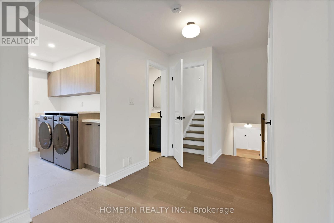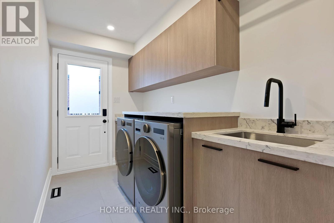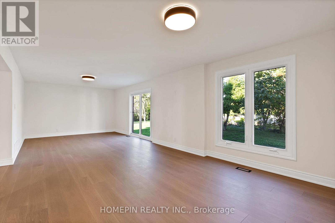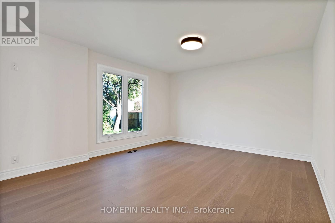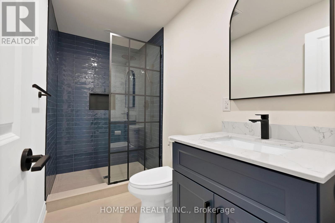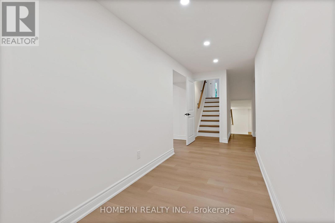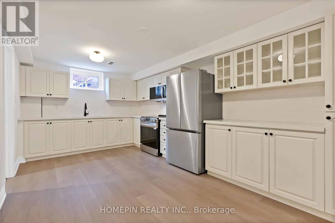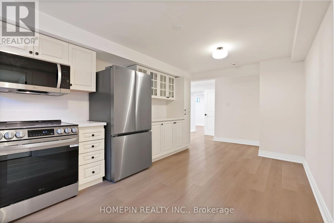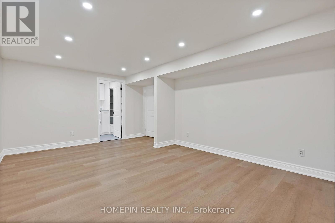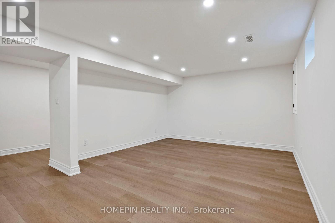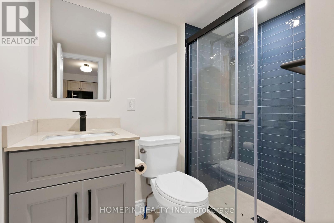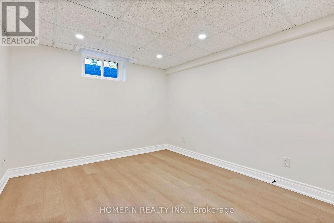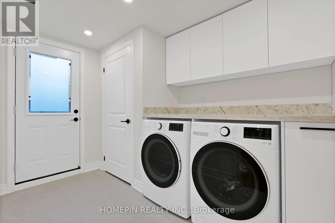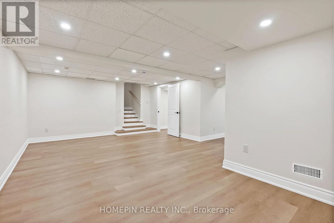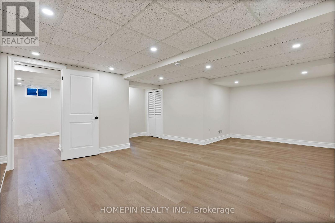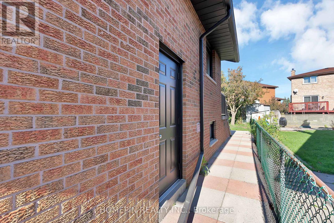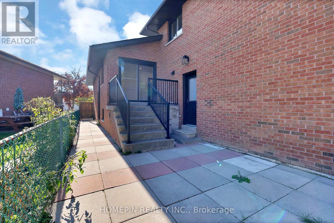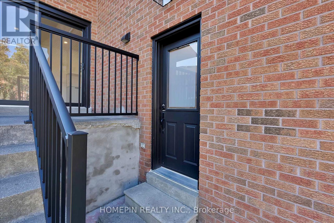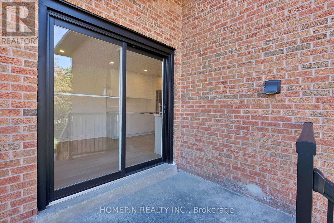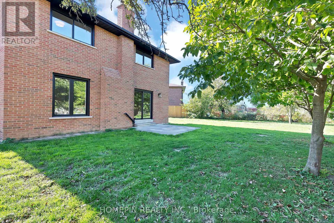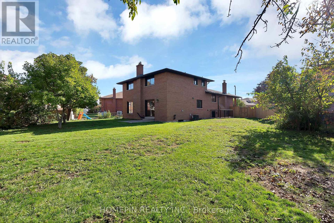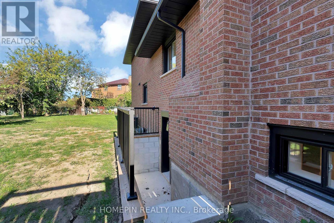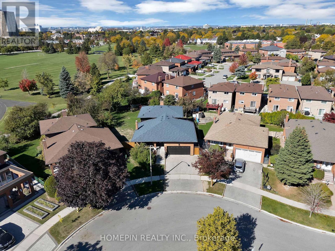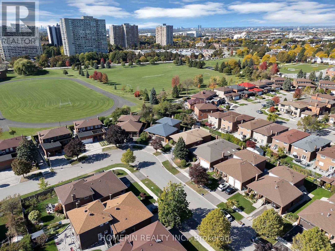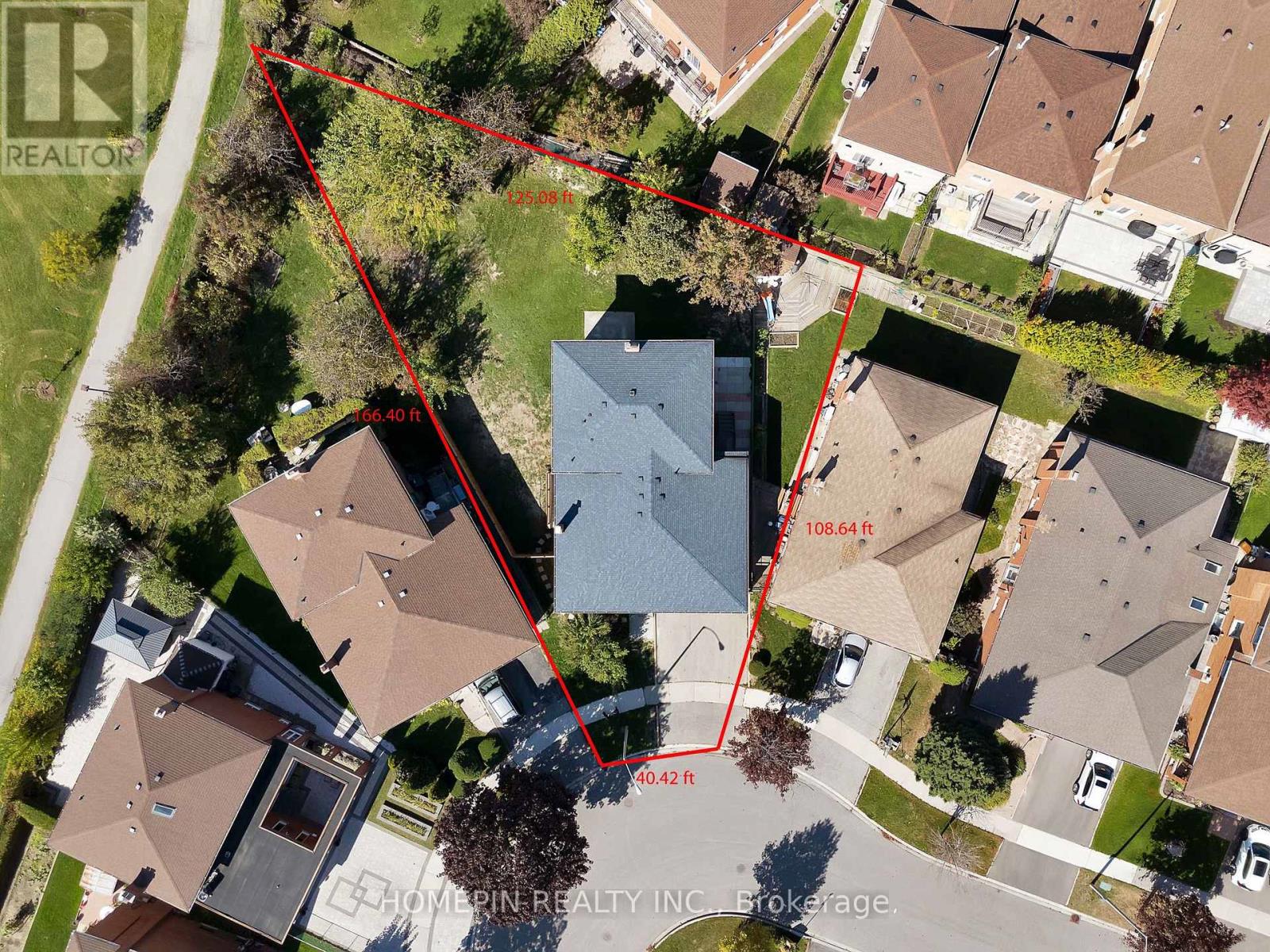54 Elmartin Drive Toronto, Ontario M1W 3C5
$1,388,000
Rarely Offered Fully Renovated 4,200 + Sq Ft Residence with In-Law Suite & Income Potential! Set on an oversized pie-shaped lot in a quiet, family-friendly neighbourhood, this redesigned home features 4 + 3 bedrooms, 4 full bathrooms, and a versatile layout with 5 separate entrances-including a main entry, side walk-up, and 3 walkouts. Ideal for multi-generational families or investors seeking strong rental potential. Inside, discover 7-inch white oak hardwood floors, smooth ceilings, modern lighting, and a bright neutral palette. Enjoy two upgraded kitchens with quartz countertops, soft-close cabinetry, black hardware, and all-new stainless-steel appliances. Bathrooms showcase quartz counters and custom finishes with frameless glass showers. Three laundry areas feature built-ins with new washers and dryers. Perfectly located near Agincourt GO, Hwy 401/404, parks, schools, community centres, and shopping. An exceptional move-in-ready home in a prime Toronto location. (id:61852)
Open House
This property has open houses!
2:00 pm
Ends at:4:00 pm
2:00 pm
Ends at:4:00 pm
Property Details
| MLS® Number | E12467159 |
| Property Type | Single Family |
| Neigbourhood | Steeles |
| Community Name | Steeles |
| Features | Irregular Lot Size, Carpet Free, In-law Suite |
| ParkingSpaceTotal | 5 |
Building
| BathroomTotal | 4 |
| BedroomsAboveGround | 4 |
| BedroomsBelowGround | 3 |
| BedroomsTotal | 7 |
| Appliances | Garage Door Opener Remote(s), Central Vacuum, Water Heater, Dishwasher, Dryer, Microwave, Two Stoves, Washer, Two Refrigerators |
| BasementDevelopment | Finished |
| BasementFeatures | Separate Entrance |
| BasementType | N/a (finished) |
| ConstructionStyleAttachment | Detached |
| ConstructionStyleSplitLevel | Backsplit |
| CoolingType | Central Air Conditioning |
| ExteriorFinish | Brick |
| FoundationType | Concrete |
| HeatingFuel | Natural Gas |
| HeatingType | Forced Air |
| SizeInterior | 2500 - 3000 Sqft |
| Type | House |
| UtilityWater | Municipal Water |
Parking
| Garage |
Land
| Acreage | No |
| Sewer | Sanitary Sewer |
| SizeDepth | 108 Ft ,7 In |
| SizeFrontage | 40 Ft ,4 In |
| SizeIrregular | 40.4 X 108.6 Ft ; 125.08 Ft (back) X 166.40 Ft (depth) |
| SizeTotalText | 40.4 X 108.6 Ft ; 125.08 Ft (back) X 166.40 Ft (depth) |
Rooms
| Level | Type | Length | Width | Dimensions |
|---|---|---|---|---|
| Second Level | Bedroom | 3.93 m | 4.88 m | 3.93 m x 4.88 m |
| Second Level | Bedroom 2 | 3.21 m | 3.07 m | 3.21 m x 3.07 m |
| Second Level | Bedroom 3 | 3.21 m | 3.04 m | 3.21 m x 3.04 m |
| Basement | Bedroom 5 | 3.07 m | 2.79 m | 3.07 m x 2.79 m |
| Basement | Bedroom | 3.03 m | 4.38 m | 3.03 m x 4.38 m |
| Basement | Kitchen | 3.02 m | 5.5 m | 3.02 m x 5.5 m |
| Basement | Bedroom | 5.51 m | 3.69 m | 5.51 m x 3.69 m |
| Basement | Recreational, Games Room | 6.82 m | 4.45 m | 6.82 m x 4.45 m |
| Main Level | Living Room | 4.69 m | 3.85 m | 4.69 m x 3.85 m |
| Main Level | Dining Room | 3.41 m | 3.85 m | 3.41 m x 3.85 m |
| Main Level | Kitchen | 3.33 m | 3.15 m | 3.33 m x 3.15 m |
| Main Level | Family Room | 4.02 m | 5.28 m | 4.02 m x 5.28 m |
| Main Level | Den | 4.02 m | 3.94 m | 4.02 m x 3.94 m |
| Main Level | Bedroom 4 | 3.33 m | 3.15 m | 3.33 m x 3.15 m |
https://www.realtor.ca/real-estate/28999961/54-elmartin-drive-toronto-steeles-steeles
Interested?
Contact us for more information
Lisa Tran
Broker of Record
6 Shields Crt #201
Markham, Ontario L3R 4S1
Winnie Ngoc Mi Tran
Salesperson
6 Shields Crt #201
Markham, Ontario L3R 4S1
Viet Trieu
Salesperson
6 Shields Crt #201
Markham, Ontario L3R 4S1
