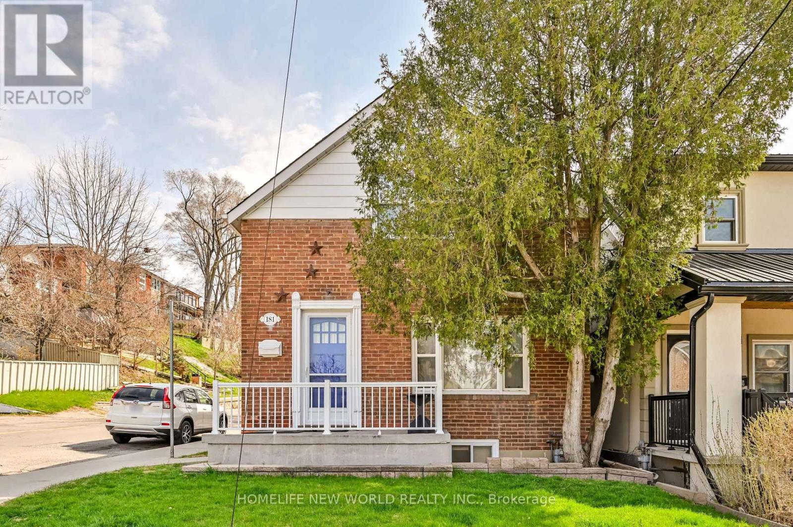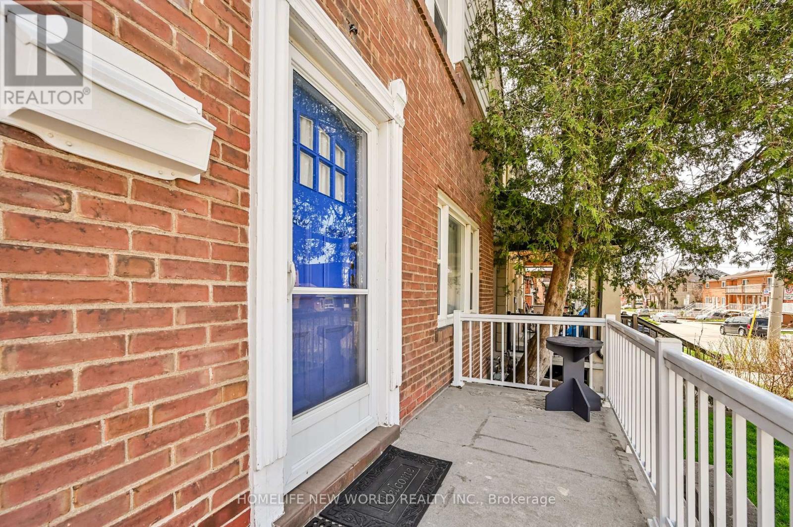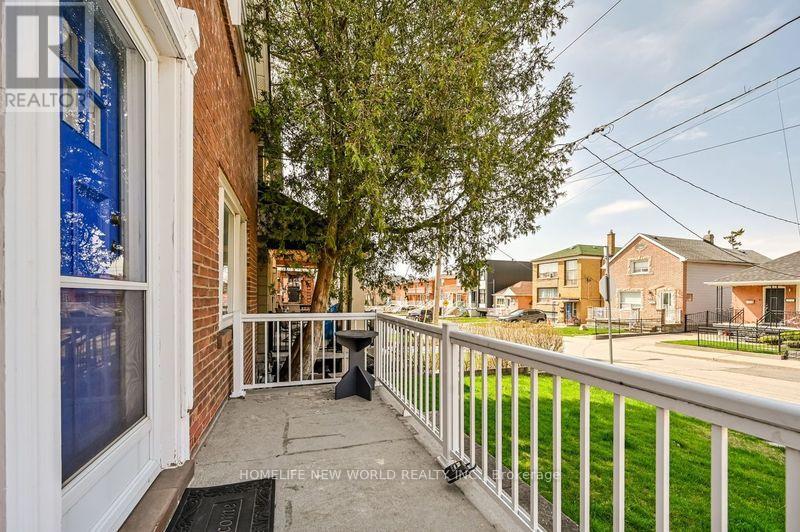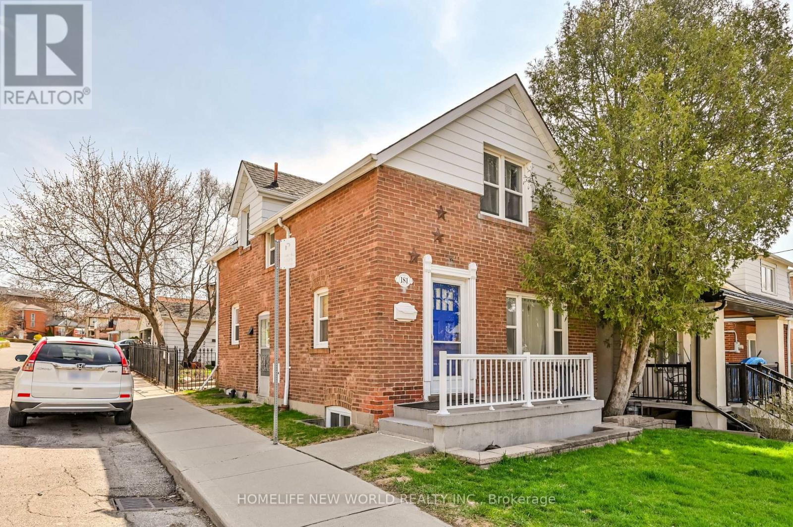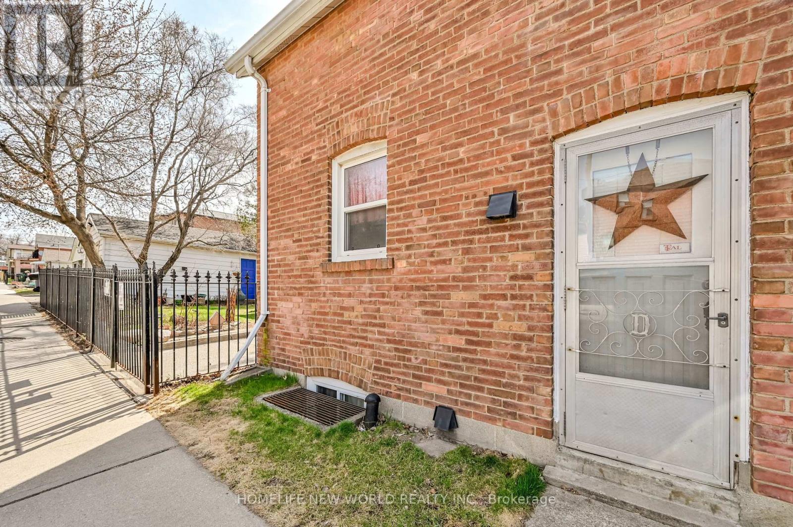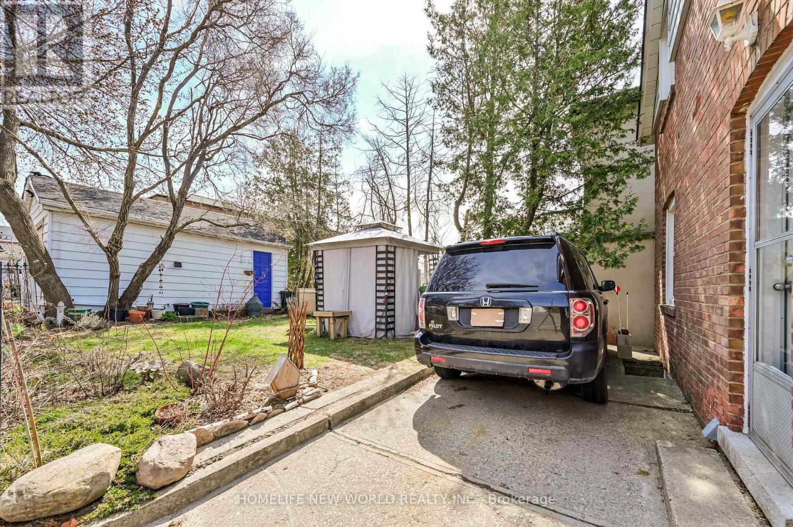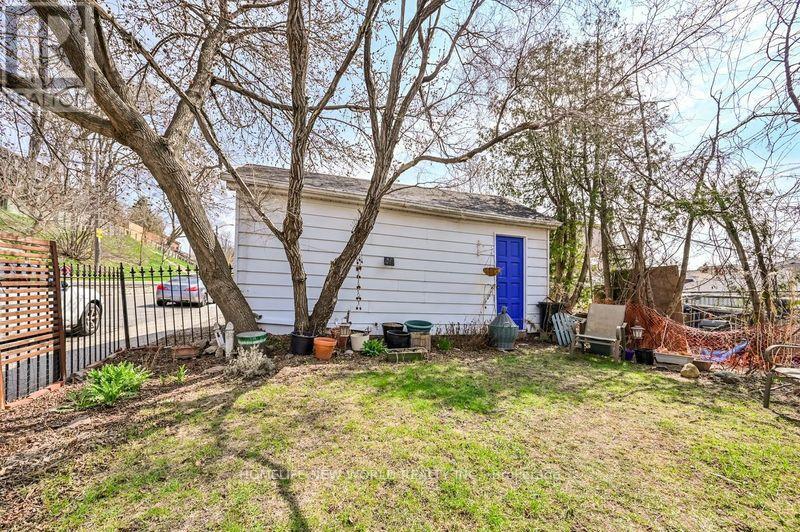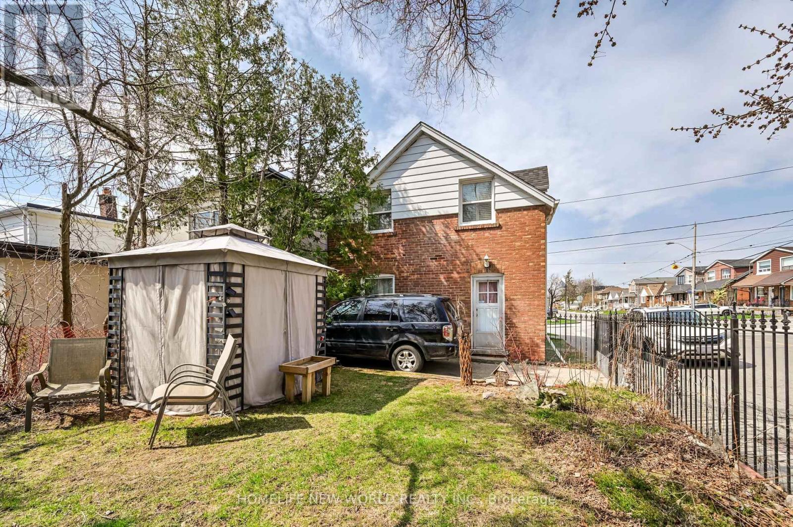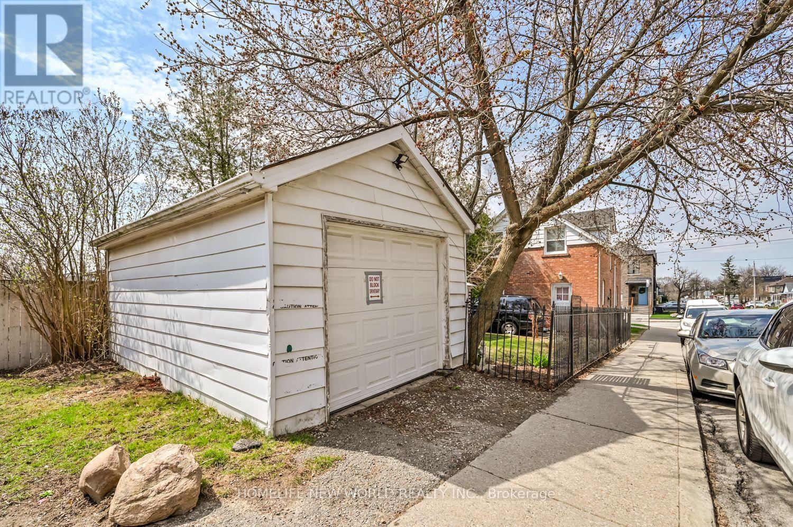181 Kane Avenue Toronto, Ontario M6M 3N4
$799,000
Great opportunity awaits to acquire a beautiful family home, full of character, with income-producing potential, makes a perfect Investor or family's dream home! Unique property offering potential lane way house and 2 fully additional contained income units. Separate entrance leading to the finished basement, 3 bedrooms, 2 baths, hardwood and ceramic tile throughout, fenced-in back yard, garage, parking in rear. Convenient Location with Ample Options to Update & Reconfigure as You Please! With TTC, the new LRT is located close to your doorstep, as are shops, parks and schools all within walking distance. (id:61852)
Property Details
| MLS® Number | W12467190 |
| Property Type | Single Family |
| Neigbourhood | Keelesdale-Eglinton West |
| Community Name | Keelesdale-Eglinton West |
| ParkingSpaceTotal | 2 |
Building
| BathroomTotal | 2 |
| BedroomsAboveGround | 3 |
| BedroomsTotal | 3 |
| Appliances | Dryer, Garage Door Opener, Stove, Washer, Window Coverings, Refrigerator |
| BasementDevelopment | Finished |
| BasementType | N/a (finished) |
| ConstructionStyleAttachment | Detached |
| CoolingType | Central Air Conditioning |
| ExteriorFinish | Brick |
| FlooringType | Hardwood, Tile |
| FoundationType | Concrete |
| HeatingFuel | Natural Gas |
| HeatingType | Forced Air |
| StoriesTotal | 2 |
| SizeInterior | 700 - 1100 Sqft |
| Type | House |
| UtilityWater | Municipal Water |
Parking
| Detached Garage | |
| Garage |
Land
| Acreage | No |
| Sewer | Sanitary Sewer |
| SizeDepth | 97 Ft ,4 In |
| SizeFrontage | 27 Ft ,6 In |
| SizeIrregular | 27.5 X 97.4 Ft |
| SizeTotalText | 27.5 X 97.4 Ft |
Rooms
| Level | Type | Length | Width | Dimensions |
|---|---|---|---|---|
| Basement | Bathroom | 33.52 m | 18.59 m | 33.52 m x 18.59 m |
| Main Level | Living Room | 45.72 m | 53.64 m | 45.72 m x 53.64 m |
| Main Level | Dining Room | 48.15 m | 35.66 m | 48.15 m x 35.66 m |
| Main Level | Kitchen | 48.15 m | 32.3 m | 48.15 m x 32.3 m |
| Other | Recreational, Games Room | 51.51 m | 68.88 m | 51.51 m x 68.88 m |
| Other | Laundry Room | 26.51 m | 23.77 m | 26.51 m x 23.77 m |
| Upper Level | Bedroom | 35.35 m | 22.25 m | 35.35 m x 22.25 m |
| Upper Level | Bedroom 2 | 52.42 m | 33.52 m | 52.42 m x 33.52 m |
| Upper Level | Bedroom 3 | 58.52 m | 39.01 m | 58.52 m x 39.01 m |
| Upper Level | Bathroom | 24.38 m | 18.59 m | 24.38 m x 18.59 m |
Interested?
Contact us for more information
Claudia Deluca
Salesperson
201 Consumers Rd., Ste. 205
Toronto, Ontario M2J 4G8
