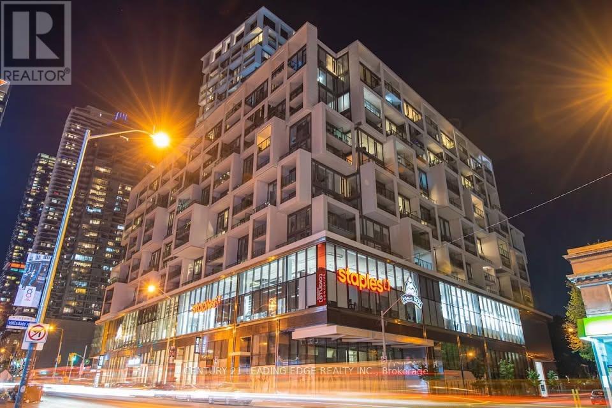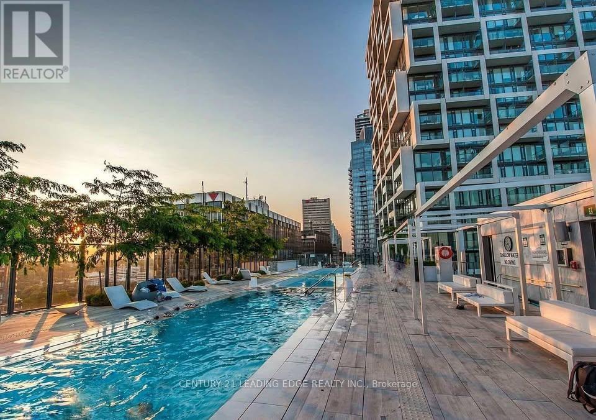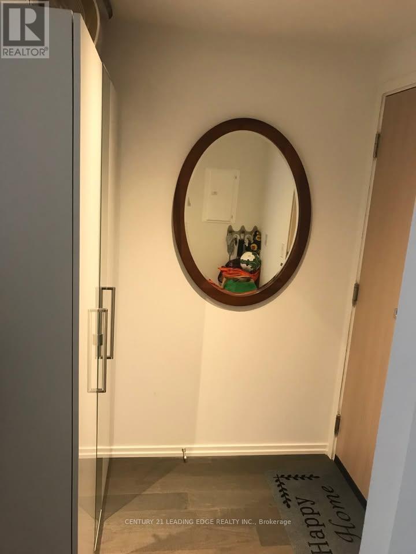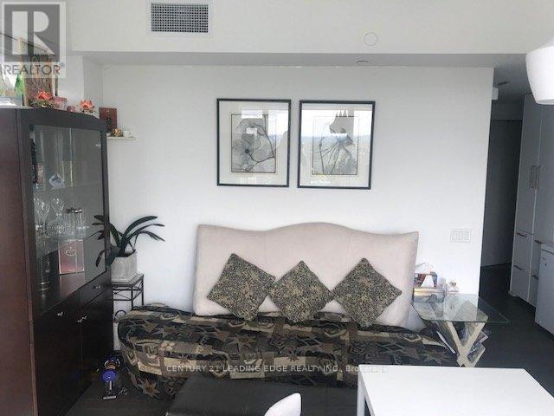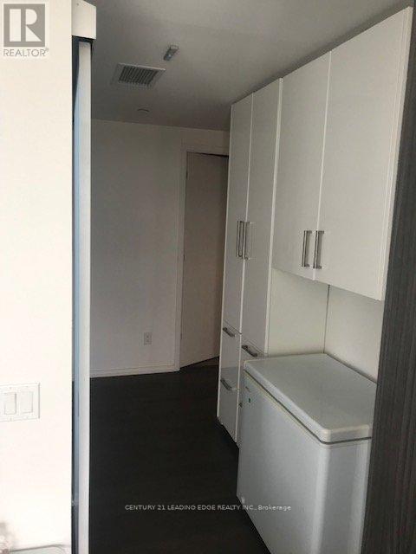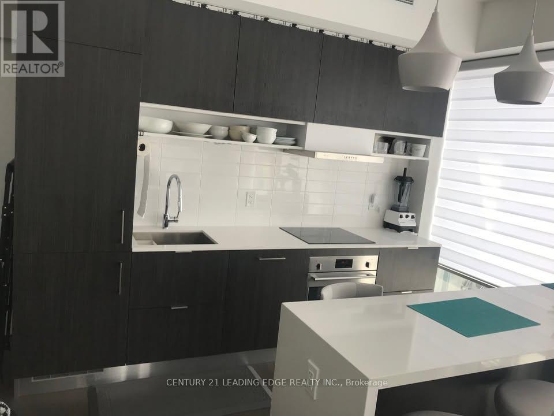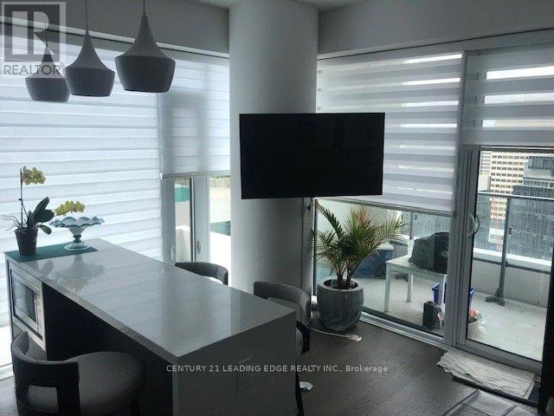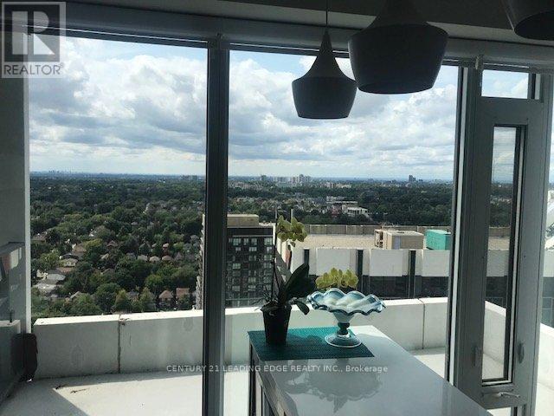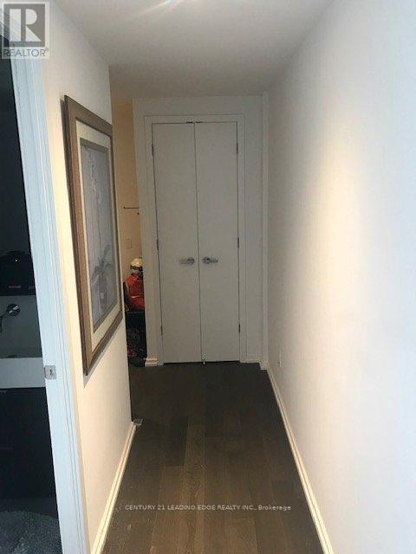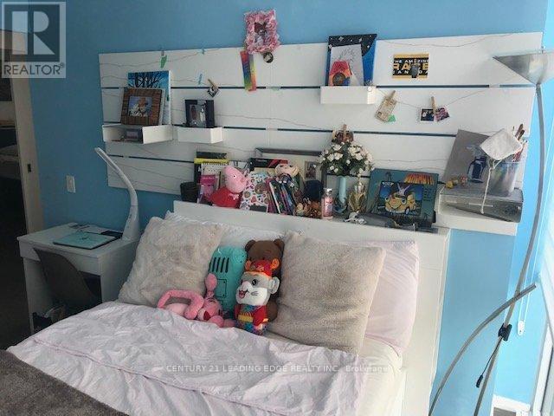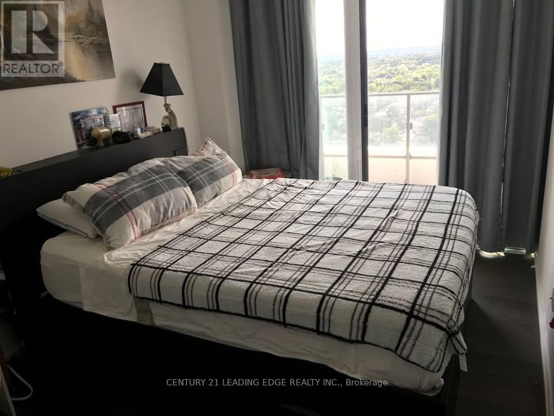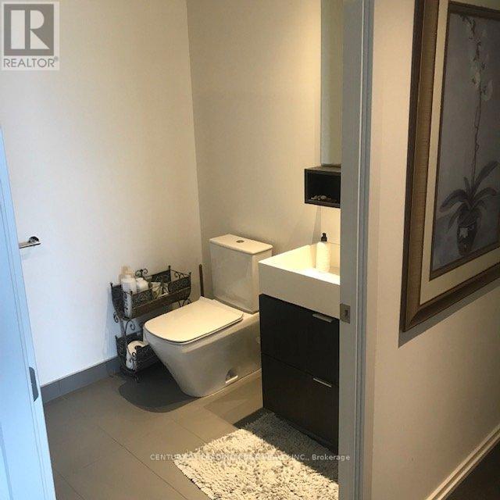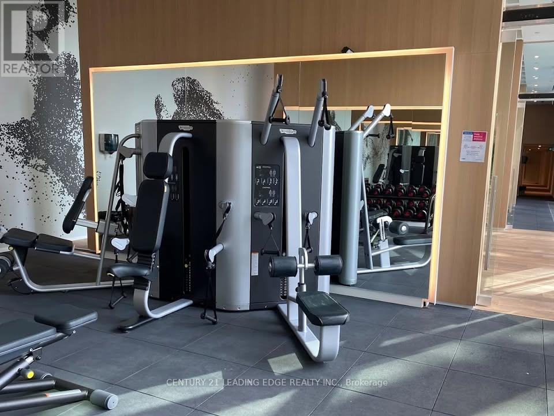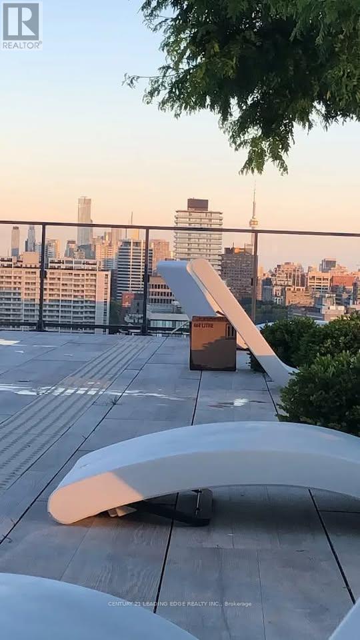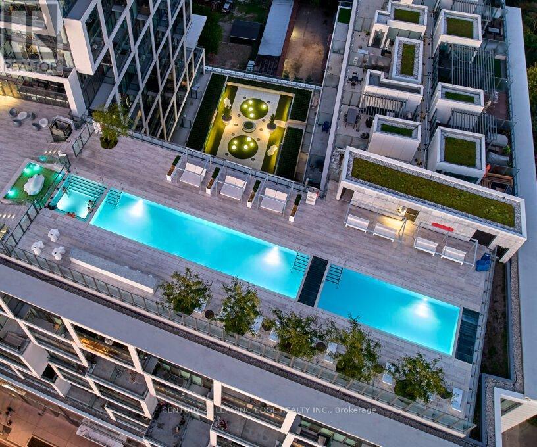2911 - 5 Soudan Avenue Toronto, Ontario M4S 0B1
$2,800 Monthly
Experience luxury living at the Art Shoppe Condos - where modern elegance meets comfort. This bright corner unit features a split 2-bedroom, 2-bath layout with floor-to-ceiling windows and wrap-around balconies offering stunning city views. Enjoy a sleek European-style kitchen with integrated appliances and a functional open design. Locker Included. The building offers exceptional amenities including a state-of-the-art gym, a luxurious roof top pool, a 24-hour concierge, and stylish lounge and media spaces. Perfectly located with the Yonge-Eglinton main subway line right at your doorstep, and just steps to grocery stores, banks, top-rated restaurants, lively bars, boutique shops, and cinemas. (id:61852)
Property Details
| MLS® Number | C12467137 |
| Property Type | Single Family |
| Neigbourhood | Don Valley West |
| Community Name | Mount Pleasant West |
| AmenitiesNearBy | Park, Public Transit, Schools, Hospital |
| CommunityFeatures | Pets Allowed With Restrictions |
| Features | Balcony, Carpet Free |
| ParkingSpaceTotal | 1 |
| PoolType | Outdoor Pool |
Building
| BathroomTotal | 2 |
| BedroomsAboveGround | 2 |
| BedroomsTotal | 2 |
| Amenities | Security/concierge, Party Room, Exercise Centre, Storage - Locker |
| Appliances | Oven - Built-in, Range, Dishwasher, Dryer, Microwave, Stove, Washer, Window Coverings, Refrigerator |
| BasementType | None |
| CoolingType | Central Air Conditioning |
| ExteriorFinish | Concrete |
| FlooringType | Laminate |
| HeatingFuel | Natural Gas |
| HeatingType | Forced Air |
| SizeInterior | 700 - 799 Sqft |
| Type | Apartment |
Parking
| Underground | |
| Garage |
Land
| Acreage | No |
| LandAmenities | Park, Public Transit, Schools, Hospital |
Rooms
| Level | Type | Length | Width | Dimensions |
|---|---|---|---|---|
| Flat | Kitchen | 4.21 m | 4.45 m | 4.21 m x 4.45 m |
| Flat | Dining Room | 4.21 m | 4.45 m | 4.21 m x 4.45 m |
| Flat | Living Room | 4.21 m | 4.45 m | 4.21 m x 4.45 m |
| Flat | Primary Bedroom | 4.15 m | 2.74 m | 4.15 m x 2.74 m |
| Flat | Bedroom 2 | 3.3 m | 2.55 m | 3.3 m x 2.55 m |
Interested?
Contact us for more information
Mehrdad Golestan Habibi
Salesperson
1053 Mcnicoll Avenue
Toronto, Ontario M1W 3W6
