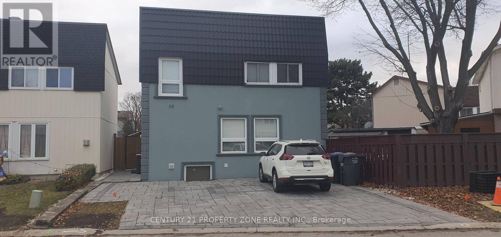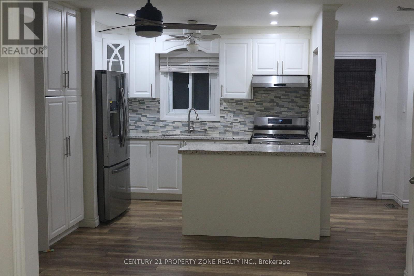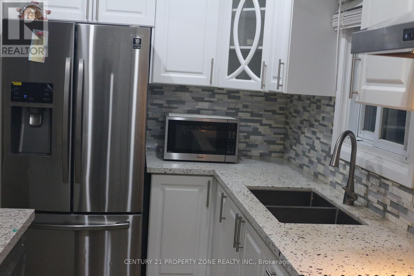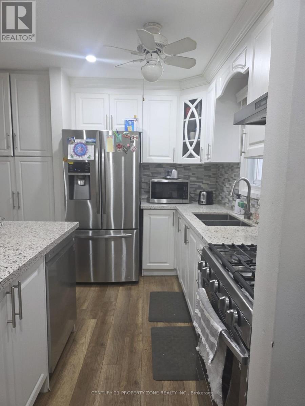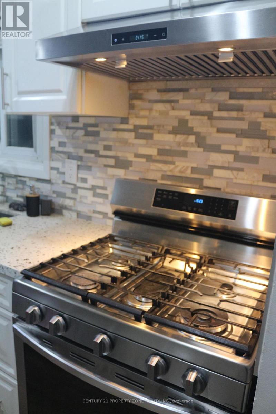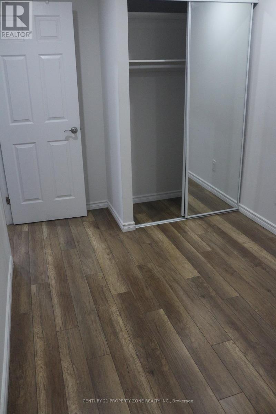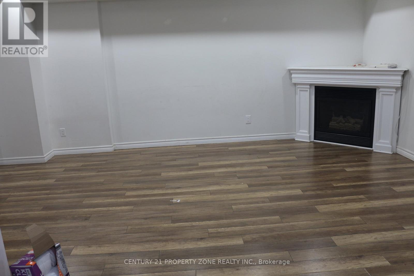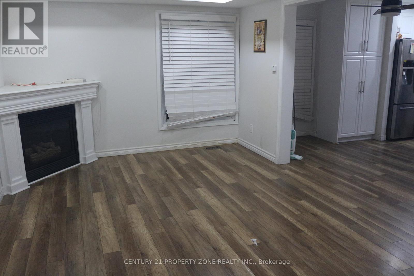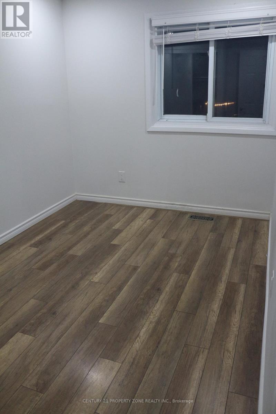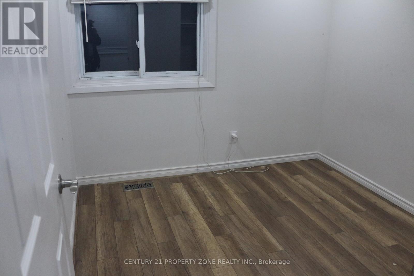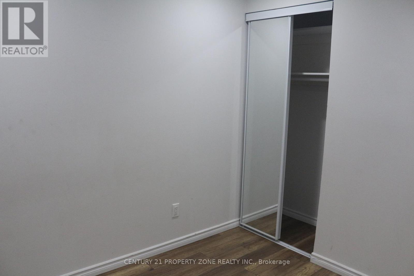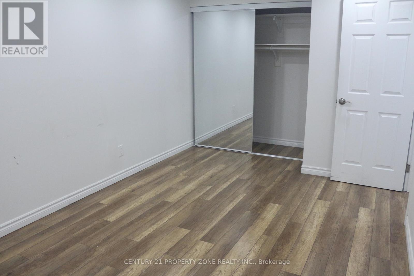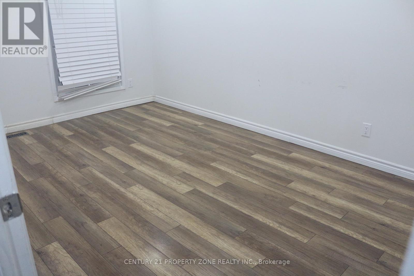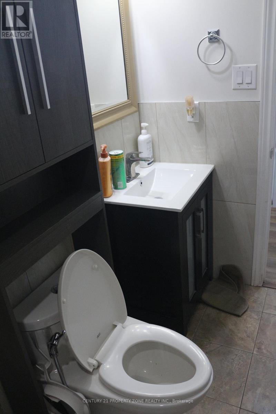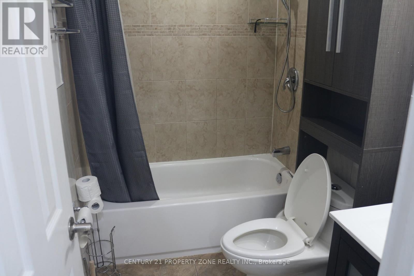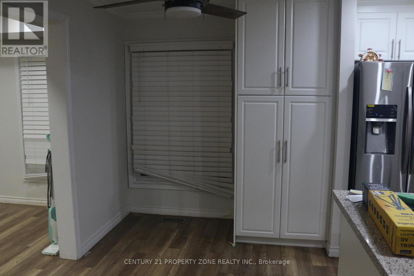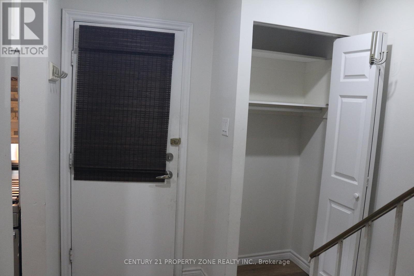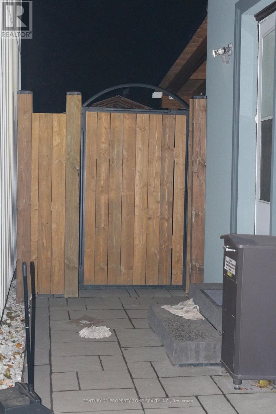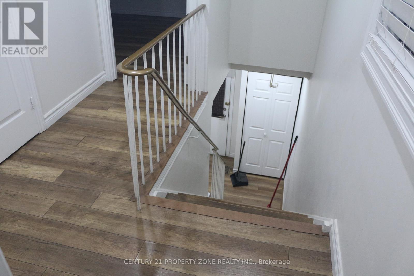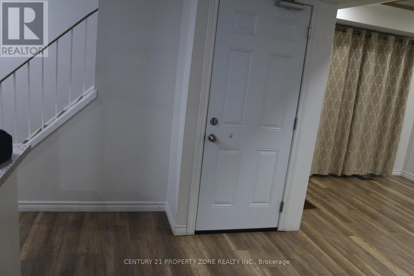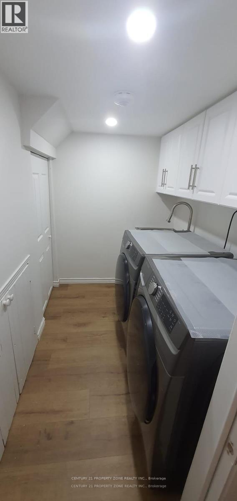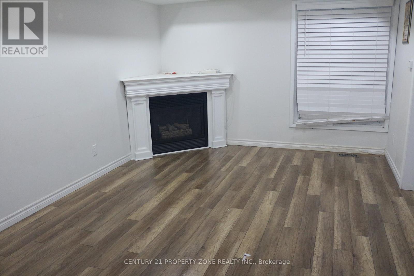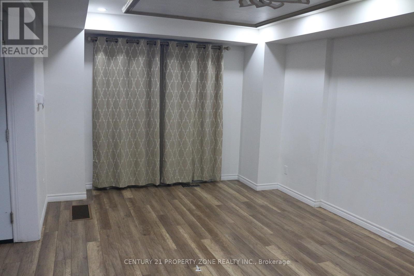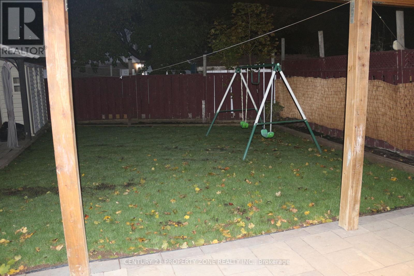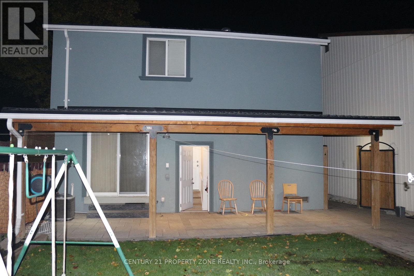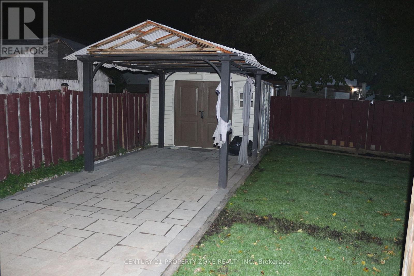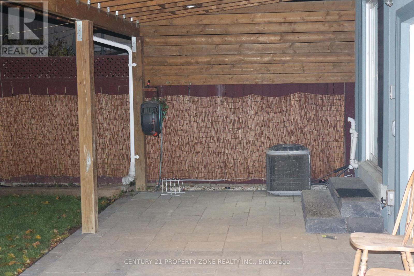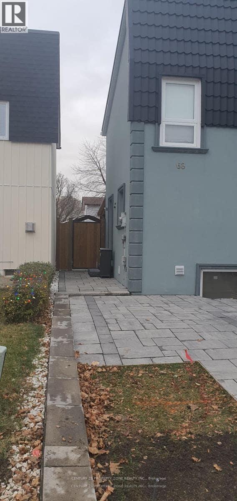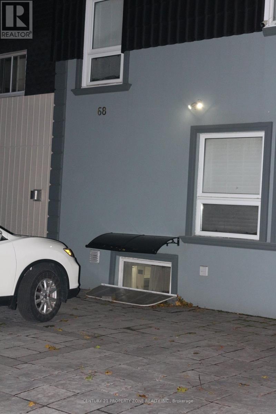68 Hoskins Square Brampton, Ontario L6S 2N6
$2,450 Monthly
* Beautiful Detached 3-Bedroom Home in Prime Bramalea Location! Welcome to this charming, carpet-free detached home perfectly situated within walking distance to public transit, top-rated schools, Chinguacousy Park, and Bramalea City Centre! Enjoy a spacious layout filled with natural light and a large private backyard - perfect for family gatherings and outdoor fun. The attached shed offers year-round protection from rain and snow, while the extended driveway provides parking for two vehicles. A rare find combining comfort, convenience, and curb appeal! (id:61852)
Property Details
| MLS® Number | W12466980 |
| Property Type | Single Family |
| Community Name | Central Park |
| AmenitiesNearBy | Public Transit, Schools |
| EquipmentType | Water Heater |
| ParkingSpaceTotal | 2 |
| RentalEquipmentType | Water Heater |
| Structure | Shed |
Building
| BathroomTotal | 1 |
| BedroomsAboveGround | 3 |
| BedroomsTotal | 3 |
| Age | 31 To 50 Years |
| Appliances | Dryer, Stove, Washer, Refrigerator |
| BasementDevelopment | Finished |
| BasementType | N/a (finished) |
| ConstructionStyleAttachment | Detached |
| CoolingType | Central Air Conditioning |
| ExteriorFinish | Stucco |
| FireplacePresent | Yes |
| FlooringType | Laminate |
| HeatingFuel | Natural Gas |
| HeatingType | Forced Air |
| StoriesTotal | 2 |
| SizeInterior | 700 - 1100 Sqft |
| Type | House |
| UtilityWater | Municipal Water |
Parking
| No Garage |
Land
| Acreage | No |
| FenceType | Fenced Yard |
| LandAmenities | Public Transit, Schools |
| Sewer | Sanitary Sewer |
| SizeDepth | 73 Ft ,1 In |
| SizeFrontage | 35 Ft ,6 In |
| SizeIrregular | 35.5 X 73.1 Ft |
| SizeTotalText | 35.5 X 73.1 Ft|under 1/2 Acre |
Rooms
| Level | Type | Length | Width | Dimensions |
|---|---|---|---|---|
| Second Level | Primary Bedroom | 4.97 m | 2.54 m | 4.97 m x 2.54 m |
| Second Level | Bedroom 2 | 2.79 m | 2.6 m | 2.79 m x 2.6 m |
| Second Level | Bedroom 3 | 3.14 m | 2.7 m | 3.14 m x 2.7 m |
| Main Level | Living Room | 5.57 m | 3.46 m | 5.57 m x 3.46 m |
| Main Level | Dining Room | 3.95 m | 2.45 m | 3.95 m x 2.45 m |
| Main Level | Kitchen | 3.27 m | 2.14 m | 3.27 m x 2.14 m |
https://www.realtor.ca/real-estate/28999532/68-hoskins-square-brampton-central-park-central-park
Interested?
Contact us for more information
Goldy Khurana
Salesperson
8975 Mcclaughlin Rd #6
Brampton, Ontario L6Y 0Z6
