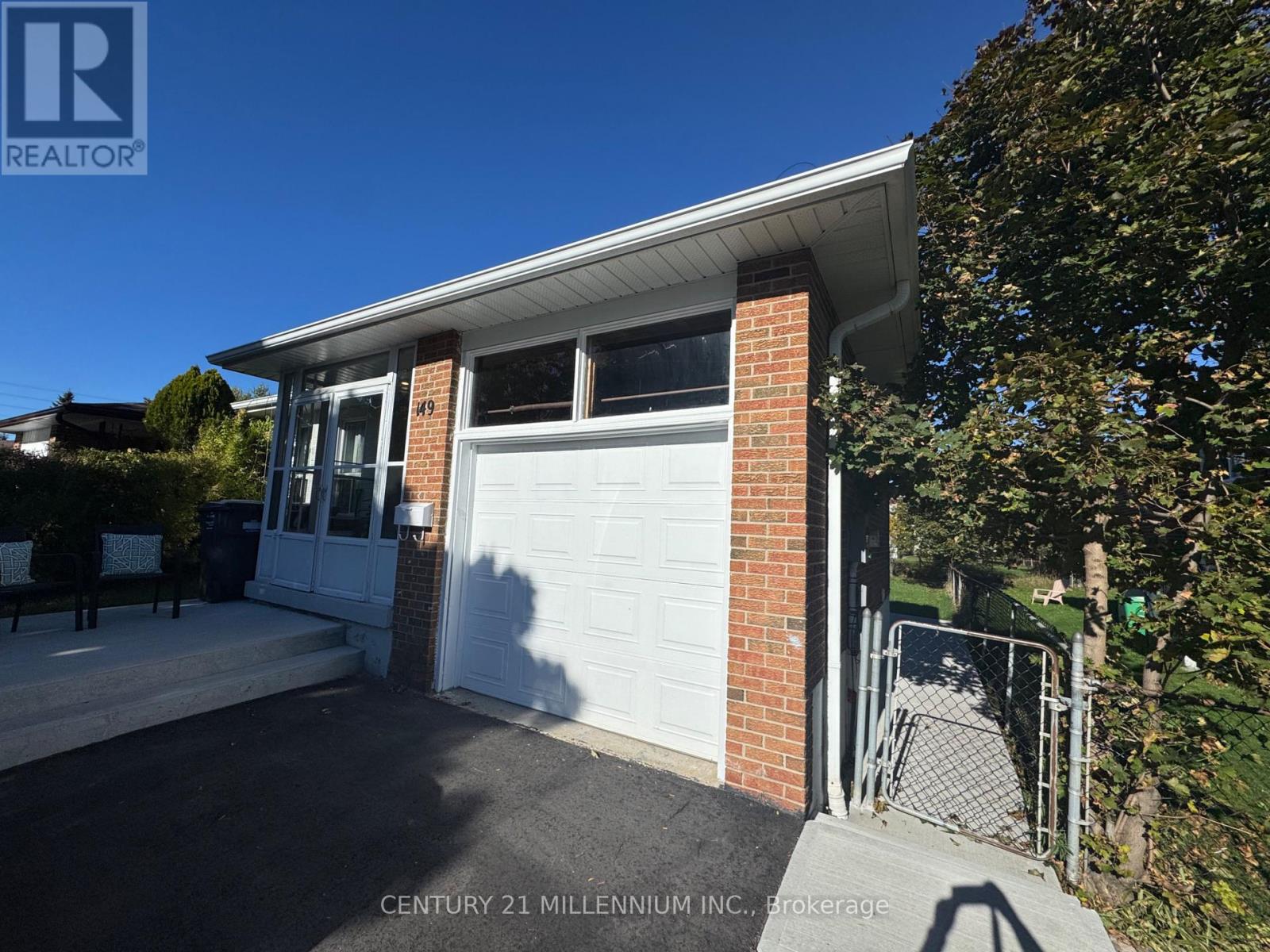Lower - 149 Manitou Crescent Brampton, Ontario L6S 2Z6
$2,000 Monthly
Separate Entrance To A Very Bright 2 Br Basement Apartment With Above Grade Windows In Every Room! Basement has been Designed that Every Room are very Spacious, Huge Master Bedroom with Large Closet, Separate Laundry with Tub, Family Sized Kitchen with Big Window, Very Comfortable Family Room. Paved Driveway For 2 Cars. Rent is $2,000 including utilities. The landlord is seeking responsible and respectful tenants who will appreciate and maintain this beautiful home. Location Highlights: Conveniently located with Easy access to public transportation, Hwy 410, and local amenities such as shopping centers, restaurants, and parks. Don't miss this opportunity to rent this stunning and move-in ready bungalow raised in a prime Brampton location. (id:61852)
Property Details
| MLS® Number | W12466783 |
| Property Type | Single Family |
| Neigbourhood | Huttonville |
| Community Name | Central Park |
| Features | Carpet Free, In Suite Laundry |
| ParkingSpaceTotal | 2 |
Building
| BathroomTotal | 1 |
| BedroomsAboveGround | 2 |
| BedroomsTotal | 2 |
| Age | 31 To 50 Years |
| Appliances | Furniture |
| ArchitecturalStyle | Raised Bungalow |
| BasementFeatures | Apartment In Basement |
| BasementType | N/a |
| ConstructionStyleAttachment | Semi-detached |
| CoolingType | Central Air Conditioning |
| ExteriorFinish | Brick |
| FlooringType | Ceramic, Laminate |
| FoundationType | Concrete |
| HeatingFuel | Natural Gas |
| HeatingType | Forced Air |
| StoriesTotal | 1 |
| SizeInterior | 1100 - 1500 Sqft |
| Type | House |
| UtilityWater | Municipal Water |
Parking
| No Garage |
Land
| Acreage | No |
| Sewer | Sanitary Sewer |
Rooms
| Level | Type | Length | Width | Dimensions |
|---|---|---|---|---|
| Basement | Living Room | 3.93 m | 3.9 m | 3.93 m x 3.9 m |
| Basement | Dining Room | 3.9 m | 2.7 m | 3.9 m x 2.7 m |
| Basement | Kitchen | 2.9 m | 2.9 m | 2.9 m x 2.9 m |
| Basement | Primary Bedroom | 3.3 m | 6 m | 3.3 m x 6 m |
| Basement | Bedroom 2 | 3.95 m | 2.8 m | 3.95 m x 2.8 m |
| Basement | Laundry Room | 2.75 m | 3.2 m | 2.75 m x 3.2 m |
Interested?
Contact us for more information
Madeleine Rodriguez
Salesperson
181 Queen St East
Brampton, Ontario L6W 2B3





































