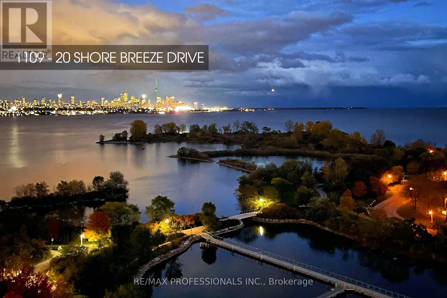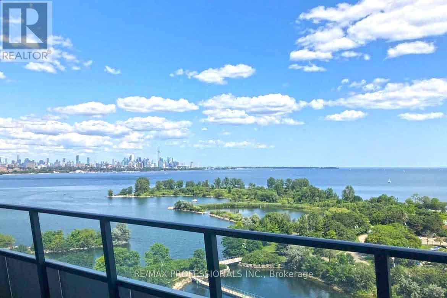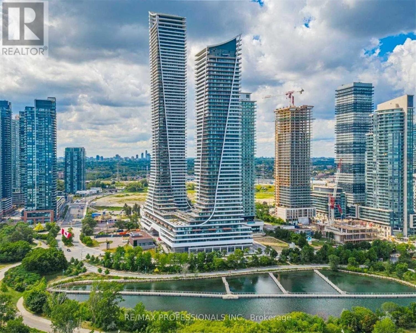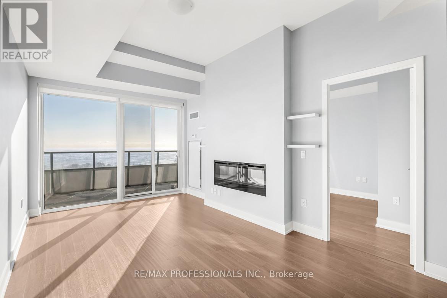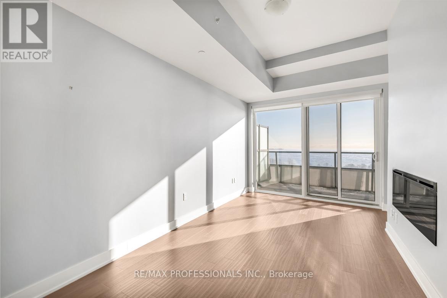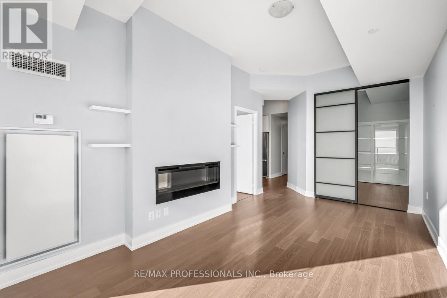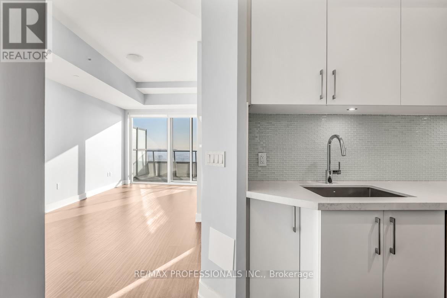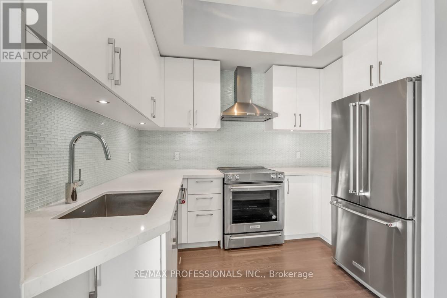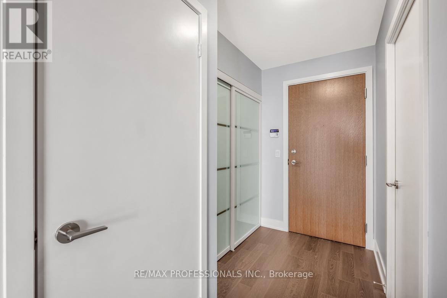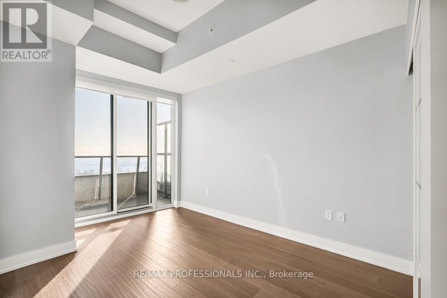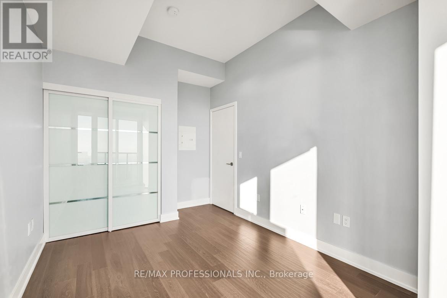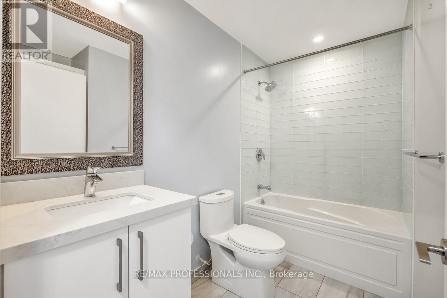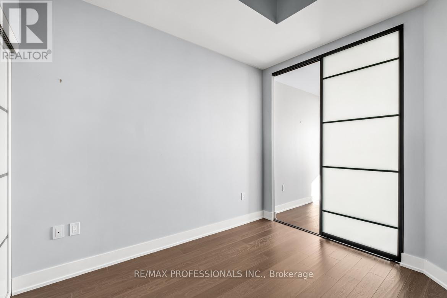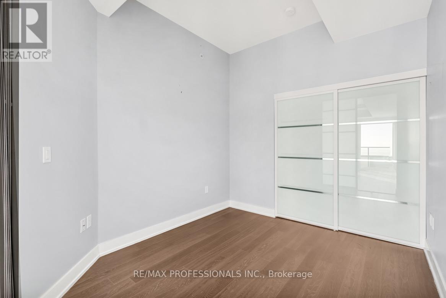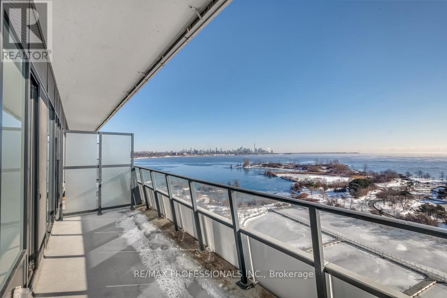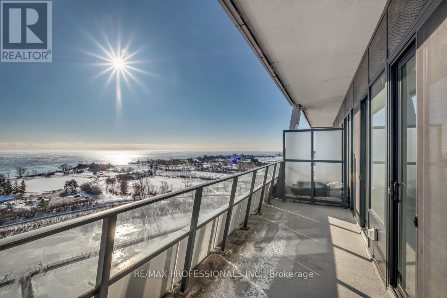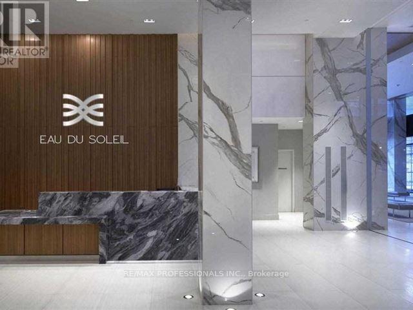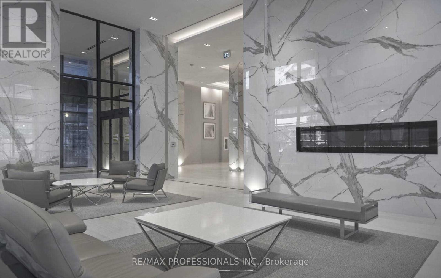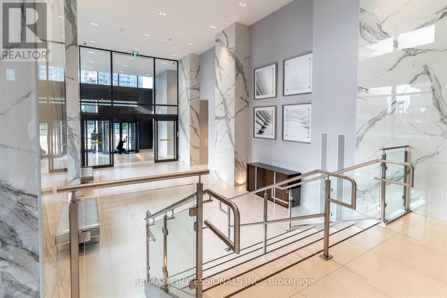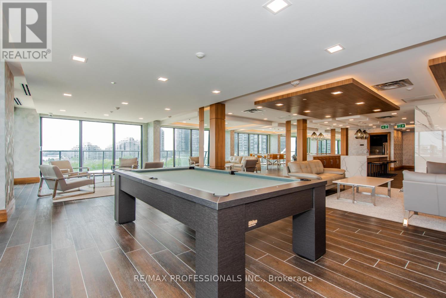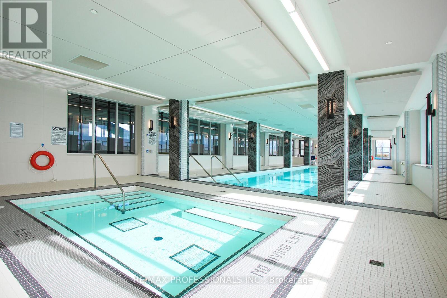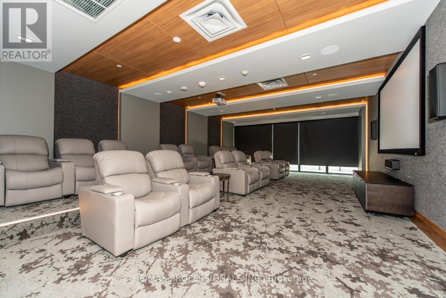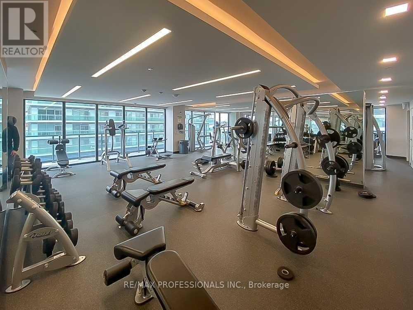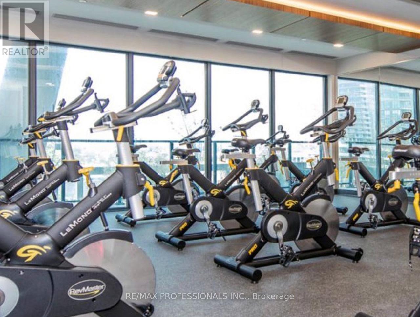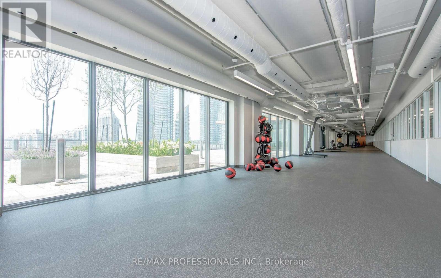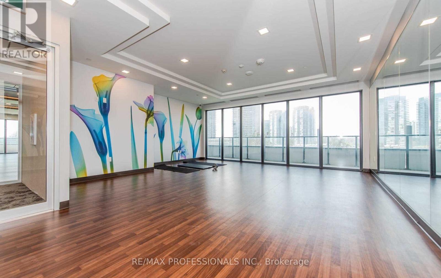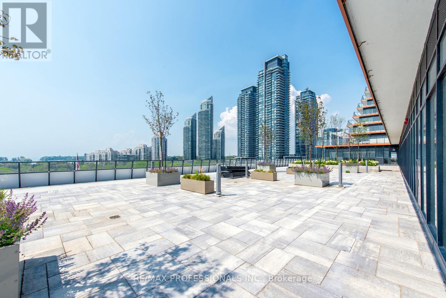1109 - 20 Shore Breeze Drive Toronto, Ontario M8V 0C7
$2,995 Monthly
Live luxuriously while overlooking the lake! Bask in unobstructed, panoramic views of the lake shimmering lake and city skyline from this upgraded 2-bedroom suite with a spacious south-facing terrace - perfect for entertaining or unwinding in style. Features include a cozy fireplace, custom built-ins, hardwood floors, stainless steel appliances, quartz countertops, smooth high ceilings, and a primary bedroom with direct terrace access. **Parking and locker included**. Set in a sought-after lakeside community with scenic trails, parks, shops, eateries, and marinas just steps away. Enjoy resort-style amenities including a grand lobby, indoor pool, hot tub, CrossFit-style training facility, cardio and weight rooms, yoga, Pilaties, martial arts and spin studios, theatre, guest suites, party room with two terraces, and 24/7 concierge/security. A must-see opportunity in one of the best waterfront buildings in the city! **Application Requirements: TREB rental application, references, credit report, vaild ID, employment letter, recent pay stubs or NOAs for self-employed applicants** No pets/no smoking. (id:61852)
Property Details
| MLS® Number | W12466613 |
| Property Type | Single Family |
| Community Name | Mimico |
| AmenitiesNearBy | Marina, Park, Public Transit |
| CommunityFeatures | Pet Restrictions |
| Easement | Unknown |
| ParkingSpaceTotal | 1 |
| PoolType | Indoor Pool |
| WaterFrontType | Waterfront |
Building
| BathroomTotal | 1 |
| BedroomsAboveGround | 2 |
| BedroomsTotal | 2 |
| Amenities | Security/concierge, Exercise Centre, Party Room, Storage - Locker |
| CoolingType | Central Air Conditioning |
| ExteriorFinish | Concrete |
| FireplacePresent | Yes |
| FlooringType | Hardwood |
| FoundationType | Concrete |
| HeatingFuel | Natural Gas |
| HeatingType | Heat Pump |
| SizeInterior | 700 - 799 Sqft |
| Type | Apartment |
Parking
| Underground | |
| Garage |
Land
| AccessType | Year-round Access, Marina Docking |
| Acreage | No |
| LandAmenities | Marina, Park, Public Transit |
Rooms
| Level | Type | Length | Width | Dimensions |
|---|---|---|---|---|
| Main Level | Foyer | Measurements not available | ||
| Main Level | Kitchen | 8.99 m | 8.99 m | 8.99 m x 8.99 m |
| Main Level | Living Room | 16.99 m | 10 m | 16.99 m x 10 m |
| Main Level | Dining Room | 16.99 m | 10 m | 16.99 m x 10 m |
| Main Level | Primary Bedroom | 12 m | 10 m | 12 m x 10 m |
| Main Level | Bedroom | 10 m | 8.99 m | 10 m x 8.99 m |
https://www.realtor.ca/real-estate/28998887/1109-20-shore-breeze-drive-toronto-mimico-mimico
Interested?
Contact us for more information
John Lagakos
Salesperson
4242 Dundas St W Unit 9
Toronto, Ontario M8X 1Y6
