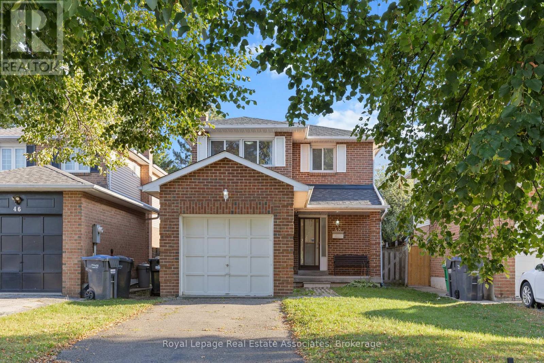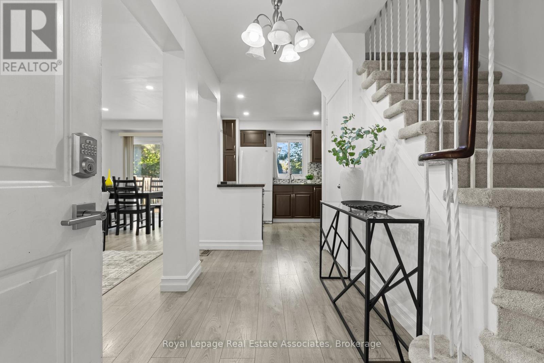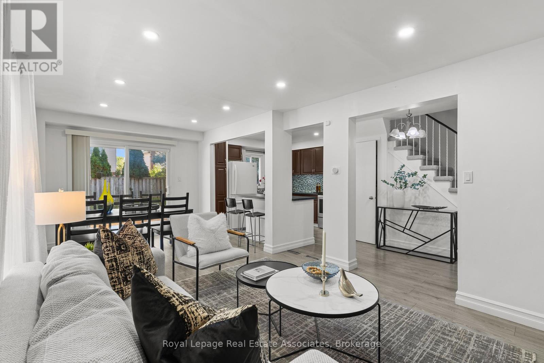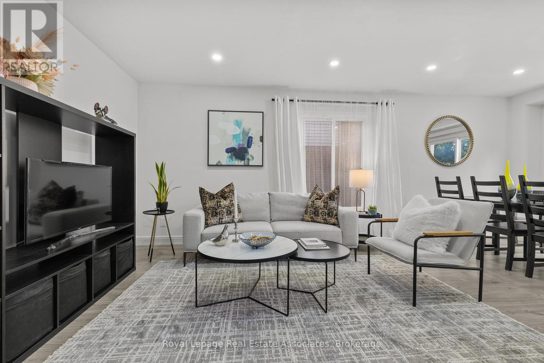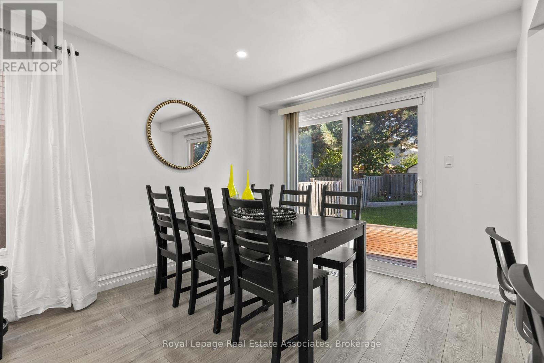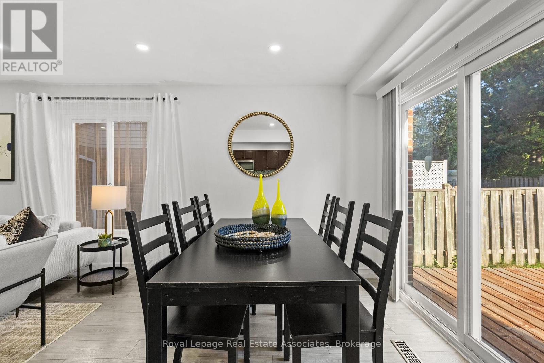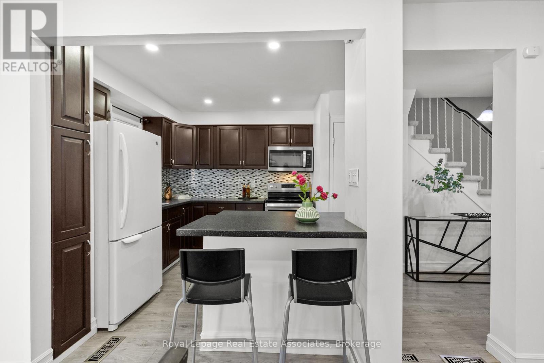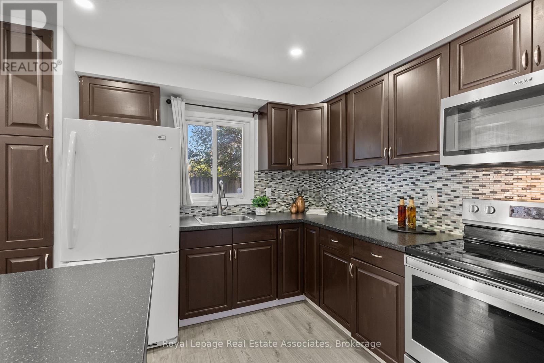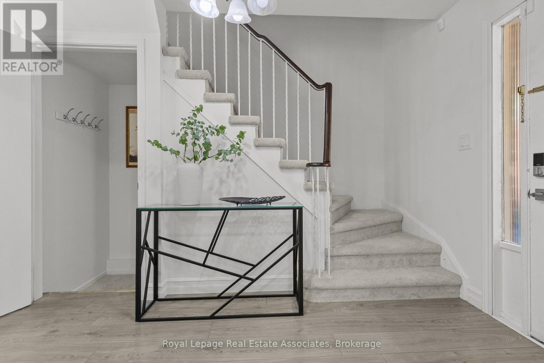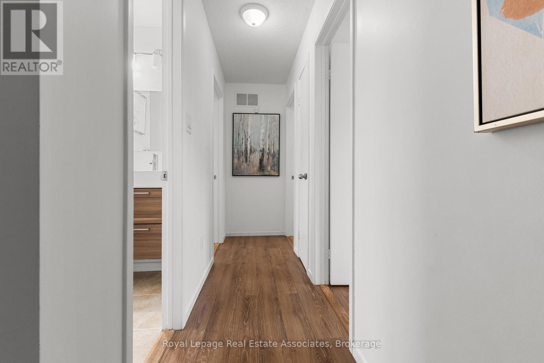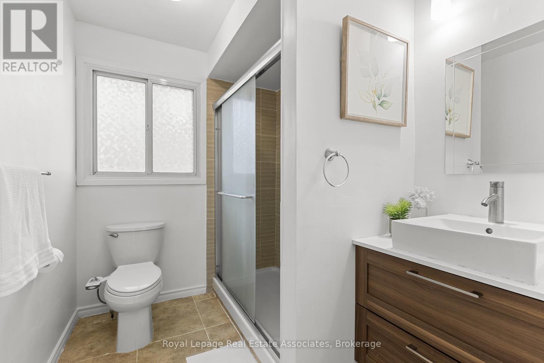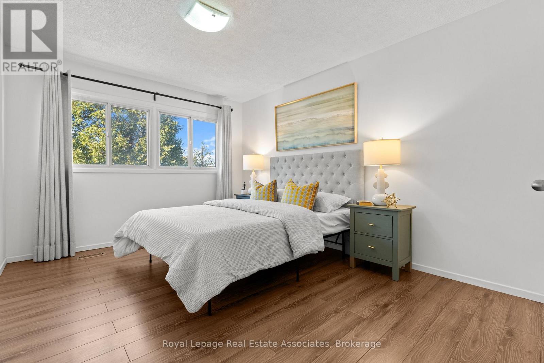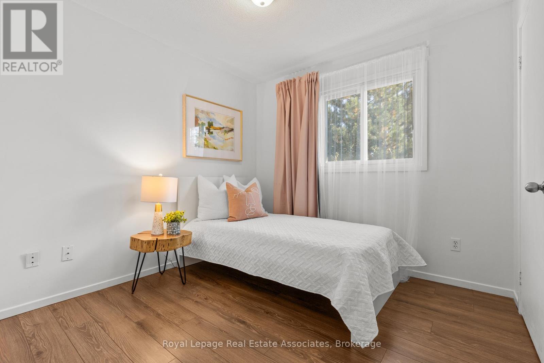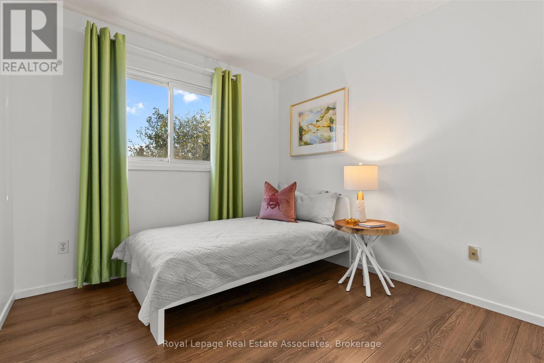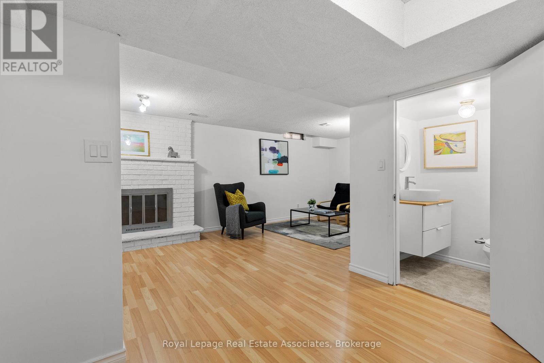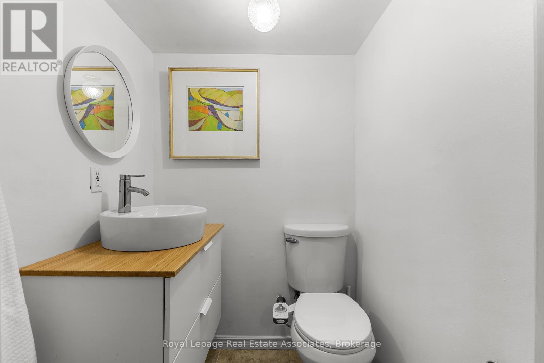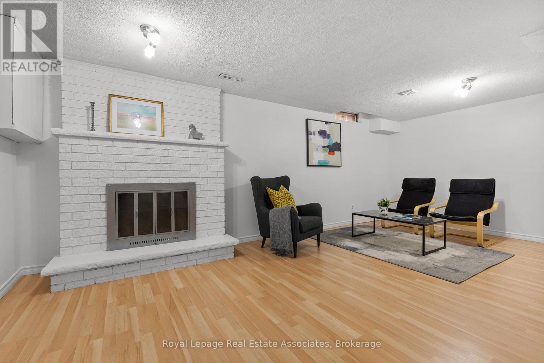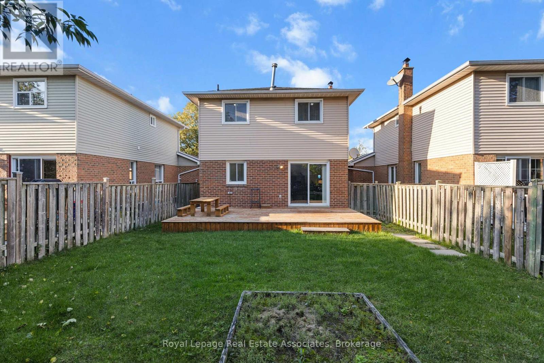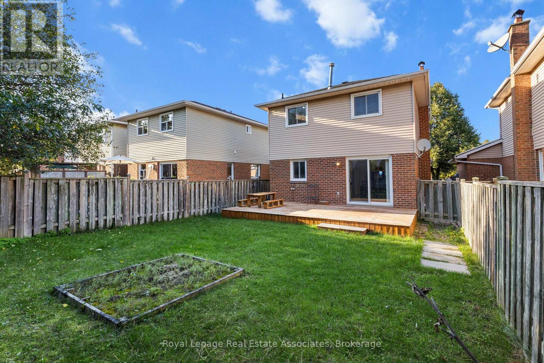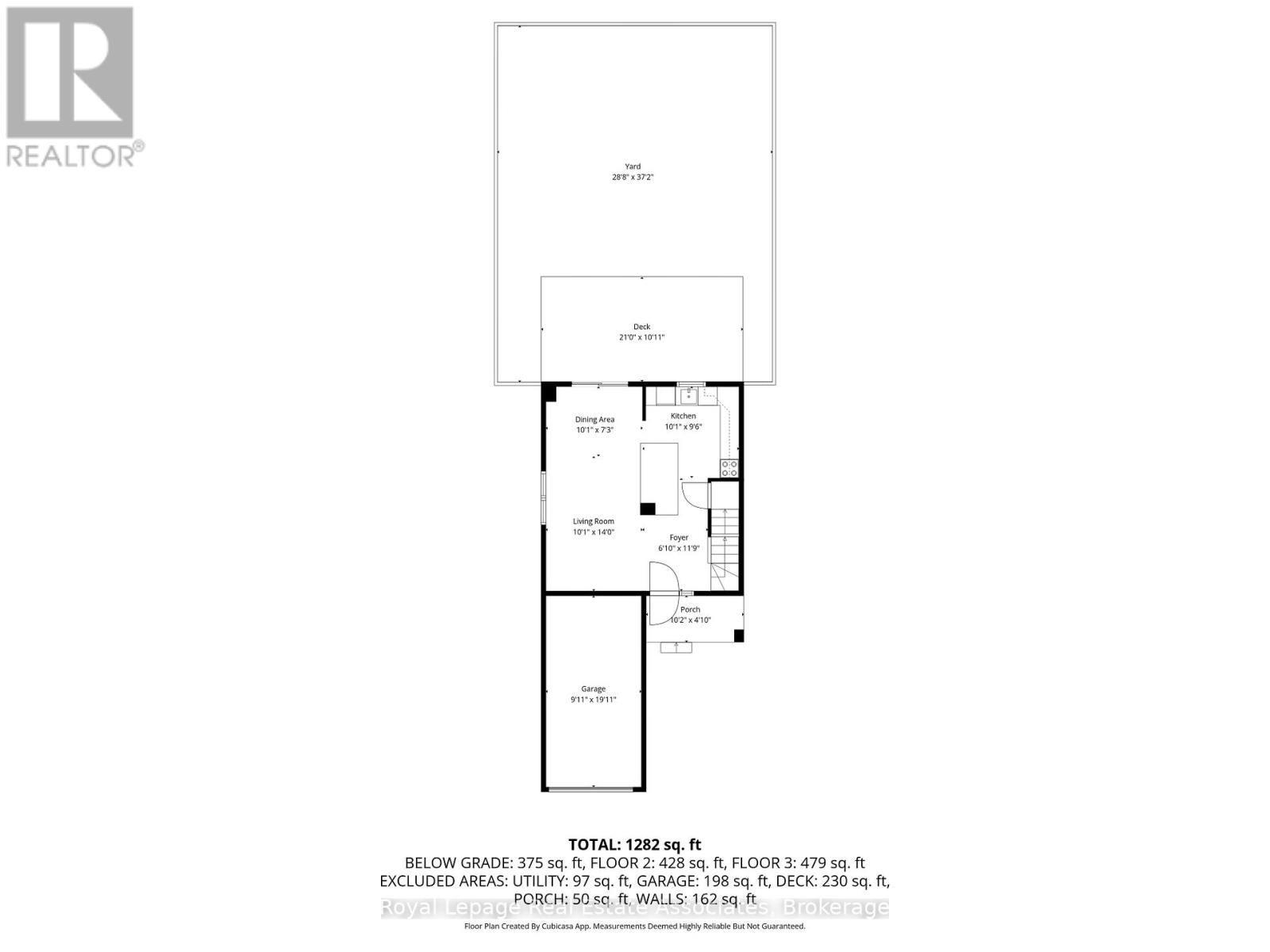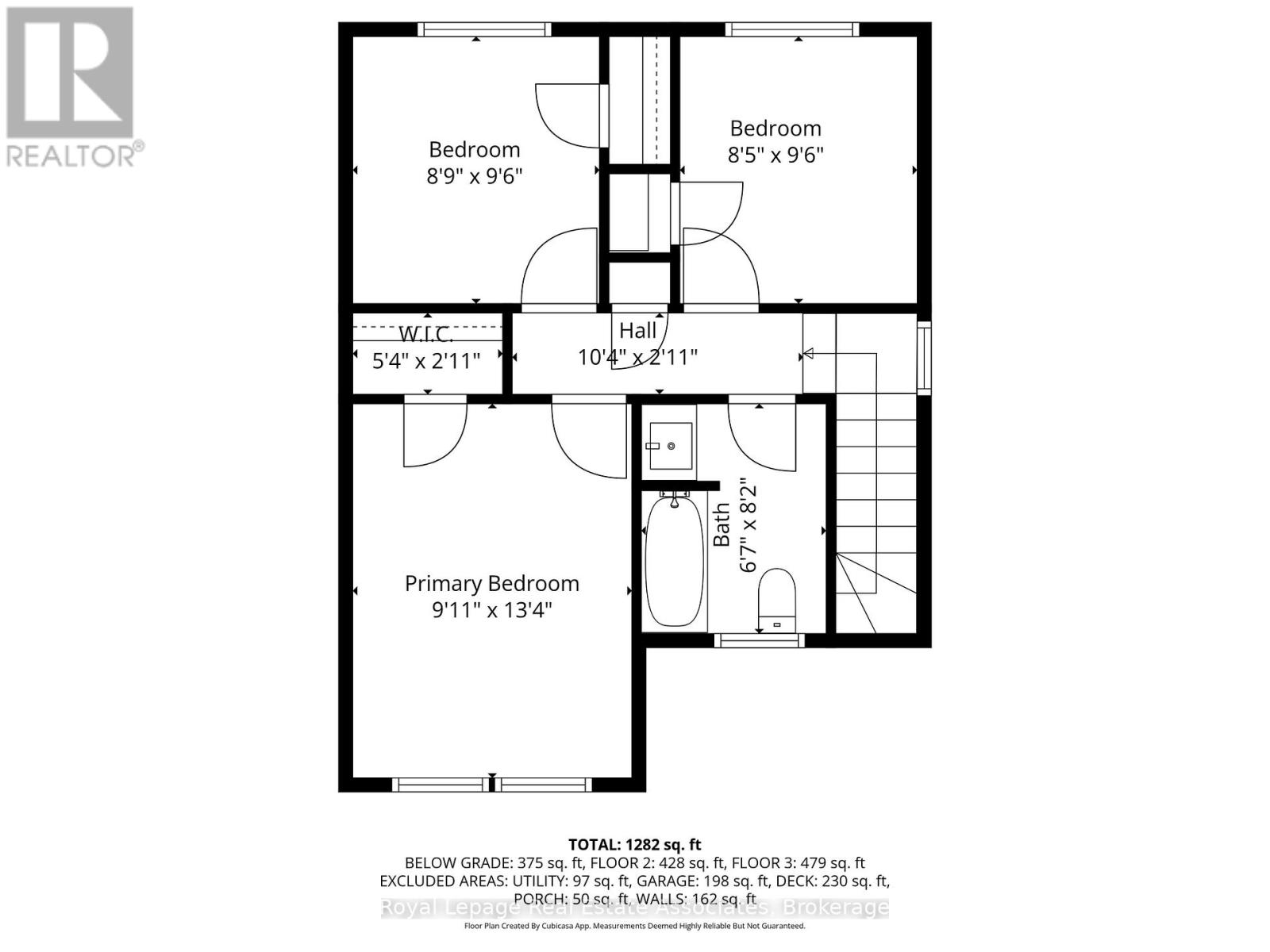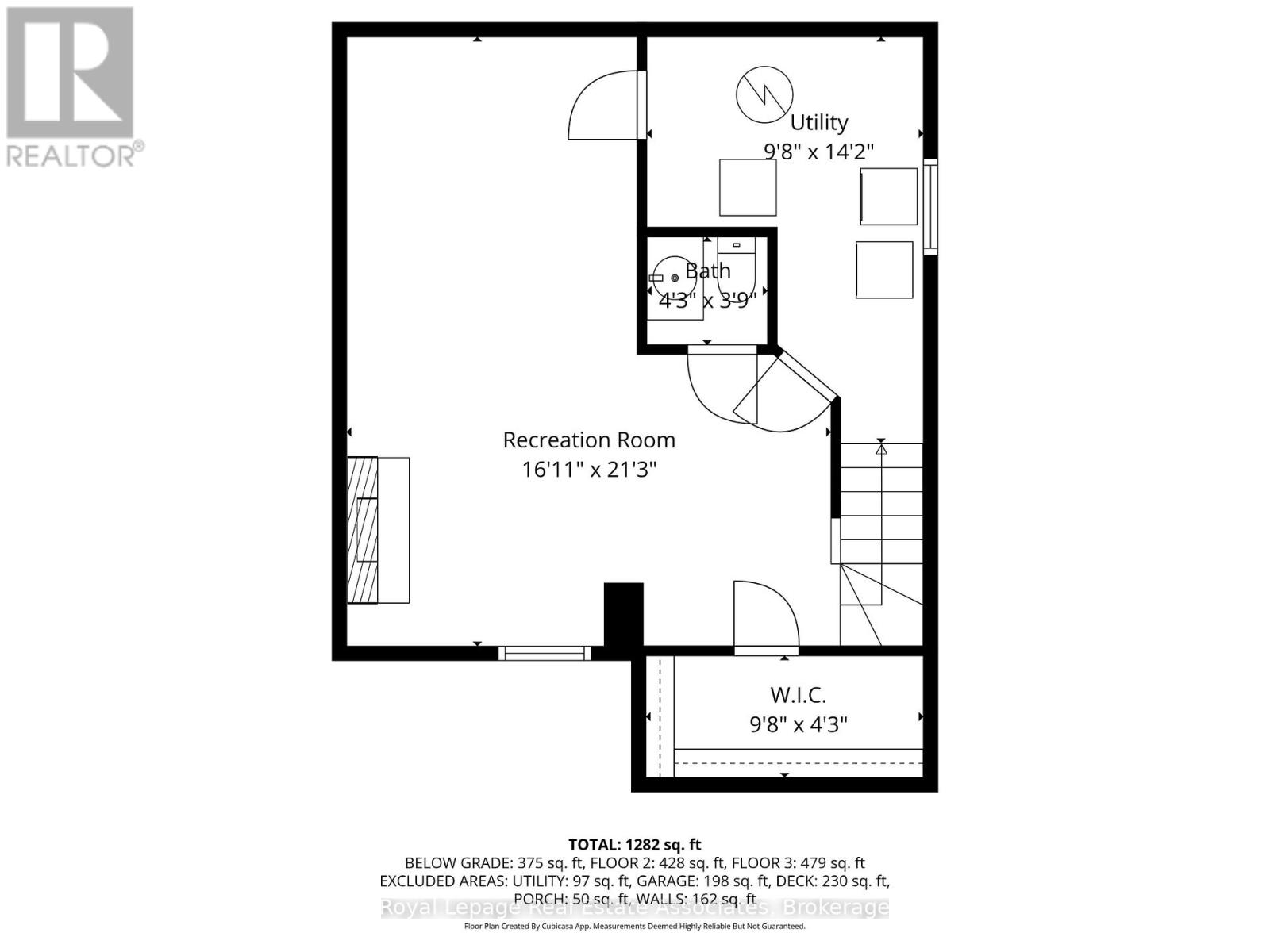48 Summertime Court Brampton, Ontario L6Z 2B4
$729,900
Welcome to this updated and well-cared-for home, located on a quiet court in the Heart Lake community! The property is north facing and sits on a 30' x 70' deep lot. With Camden Park and access to the Etobicoke Creek Trail just steps away, this move-in ready home offers access to both amenities and green space not easily found in newer subdivisions. Inside, the open-concept main floor features a functional kitchen with island and built-in microwave. The patio door walks out to a spacious deck and fully fenced backyard - perfect for family get togethers. Upstairs, there are three bedrooms and a full bathroom. The basement is finished and offers additional living space, complete with a pantry closet, laundry area, and two-piece bathroom. Recent updates include roof shingles (2021). Heart Lake is a vibrant community known for its abundance of trails, parks, and recreational amenities. This home is walking distance to schools, playgrounds, and Jim Archdekin Recreation Centre, and only minutes from shopping at Heart Lake Plaza and Brampton Corners, as well as Cyril Clark Library and Loafers Lake Recreation Centre. (id:61852)
Open House
This property has open houses!
2:00 pm
Ends at:4:00 pm
Property Details
| MLS® Number | W12466680 |
| Property Type | Single Family |
| Community Name | Heart Lake West |
| EquipmentType | Water Heater - Gas, Water Heater |
| ParkingSpaceTotal | 3 |
| RentalEquipmentType | Water Heater - Gas, Water Heater |
Building
| BathroomTotal | 2 |
| BedroomsAboveGround | 3 |
| BedroomsTotal | 3 |
| Age | 31 To 50 Years |
| Amenities | Fireplace(s) |
| Appliances | Dryer, Microwave, Range, Washer, Window Coverings, Refrigerator |
| BasementDevelopment | Finished |
| BasementType | N/a (finished) |
| ConstructionStyleAttachment | Detached |
| CoolingType | Central Air Conditioning |
| ExteriorFinish | Brick, Vinyl Siding |
| FireplacePresent | Yes |
| FireplaceTotal | 1 |
| FlooringType | Laminate, Tile |
| FoundationType | Block, Concrete |
| HalfBathTotal | 1 |
| HeatingFuel | Natural Gas |
| HeatingType | Forced Air |
| StoriesTotal | 2 |
| SizeInterior | 700 - 1100 Sqft |
| Type | House |
| UtilityWater | Municipal Water |
Parking
| Attached Garage | |
| Garage | |
| Tandem |
Land
| Acreage | No |
| Sewer | Sanitary Sewer |
| SizeDepth | 102 Ft |
| SizeFrontage | 30 Ft |
| SizeIrregular | 30 X 102 Ft |
| SizeTotalText | 30 X 102 Ft |
Rooms
| Level | Type | Length | Width | Dimensions |
|---|---|---|---|---|
| Second Level | Primary Bedroom | 4.06 m | 3.02 m | 4.06 m x 3.02 m |
| Second Level | Bedroom 2 | 2.9 m | 2.67 m | 2.9 m x 2.67 m |
| Second Level | Bedroom 3 | 2.9 m | 2.57 m | 2.9 m x 2.57 m |
| Second Level | Bathroom | 2.49 m | 2.01 m | 2.49 m x 2.01 m |
| Basement | Recreational, Games Room | 6.48 m | 5.16 m | 6.48 m x 5.16 m |
| Basement | Bathroom | 1.3 m | 1.14 m | 1.3 m x 1.14 m |
| Main Level | Family Room | 4.27 m | 3.07 m | 4.27 m x 3.07 m |
| Main Level | Dining Room | 3.07 m | 2.21 m | 3.07 m x 2.21 m |
| Main Level | Kitchen | 3.07 m | 2.9 m | 3.07 m x 2.9 m |
Utilities
| Electricity | Installed |
| Sewer | Installed |
Interested?
Contact us for more information
Veronica Hissem
Salesperson
521 Main Street
Georgetown, Ontario L7G 3T1
