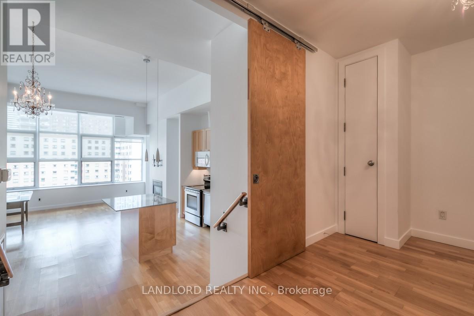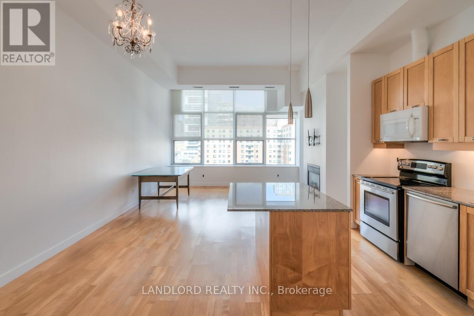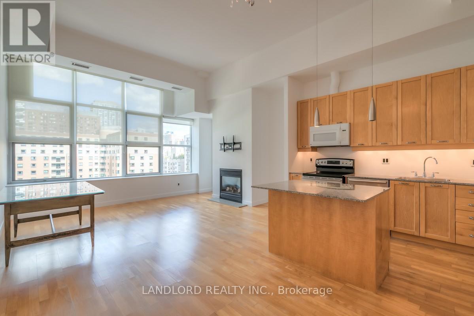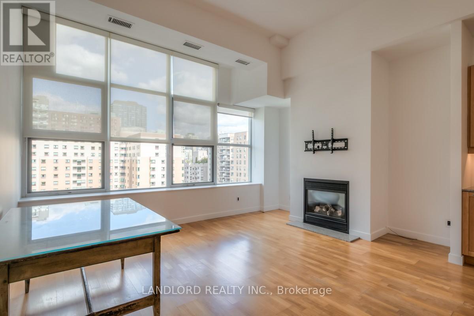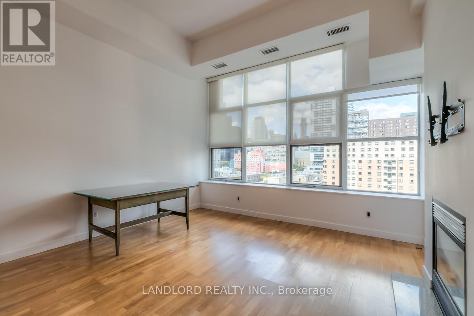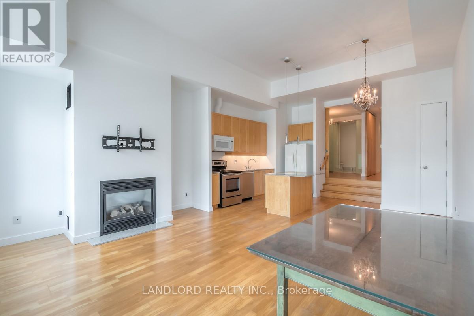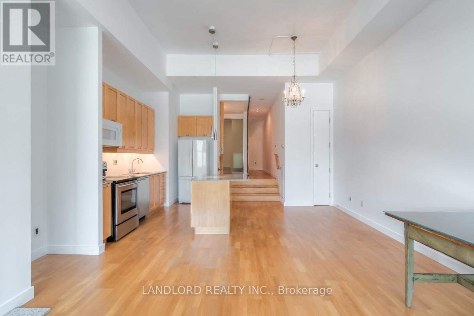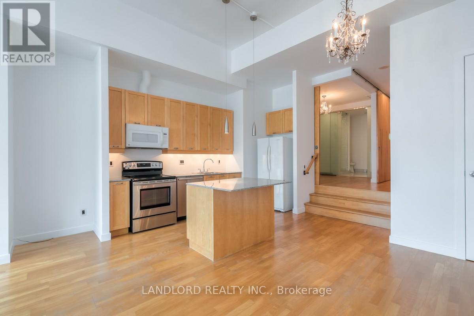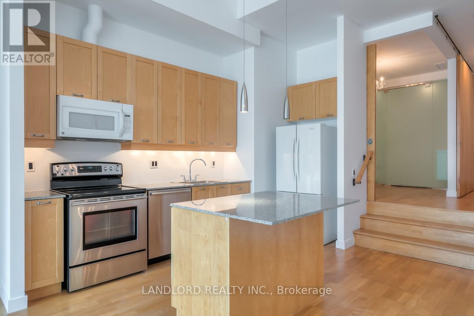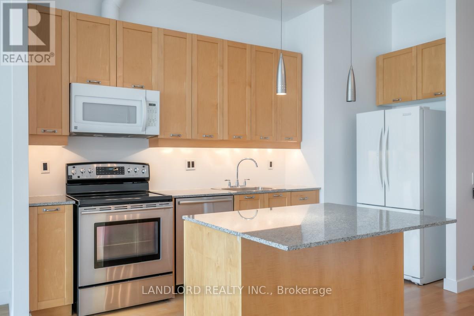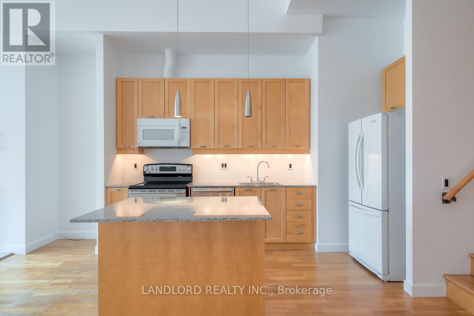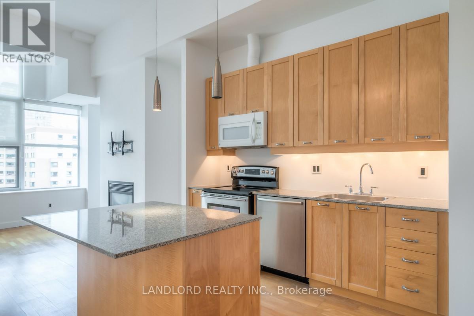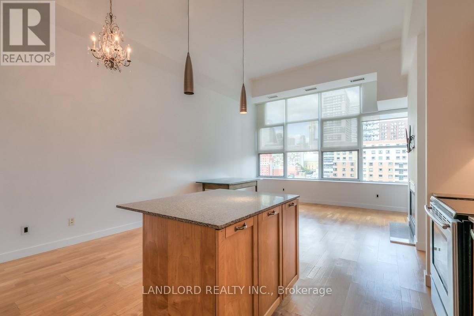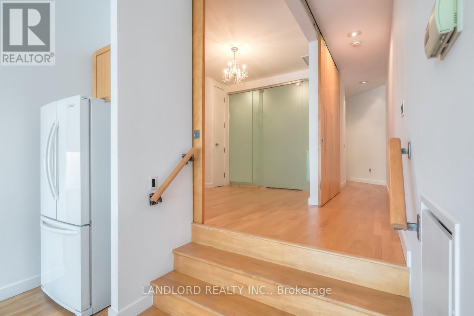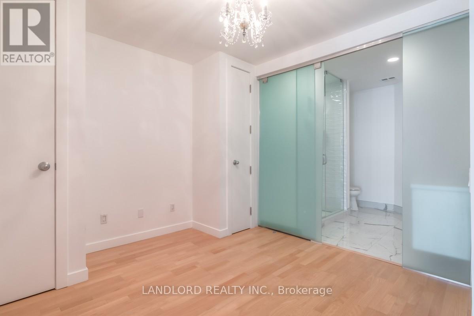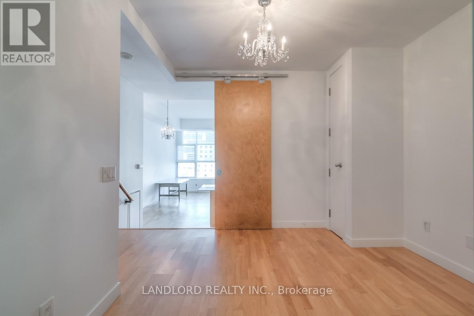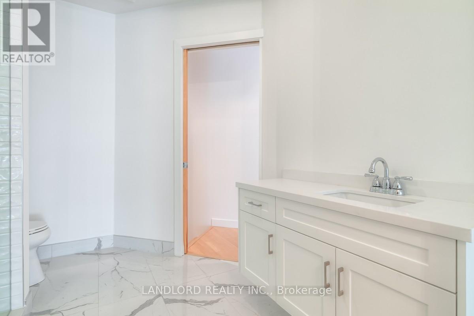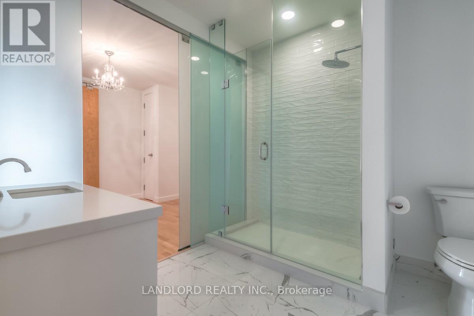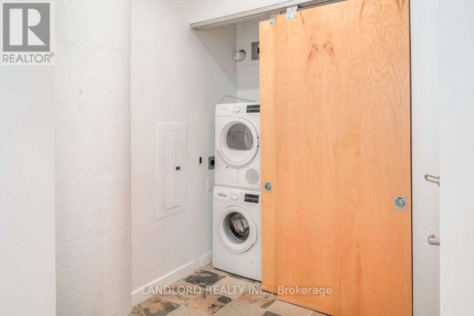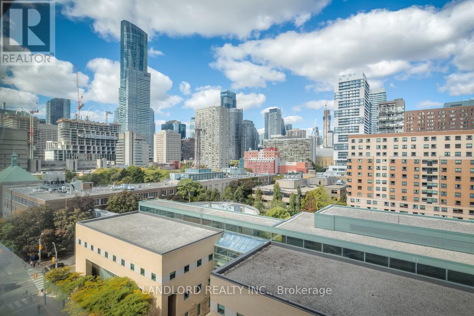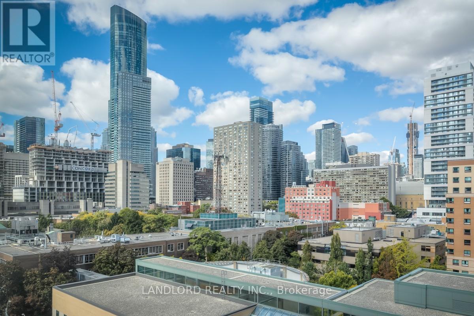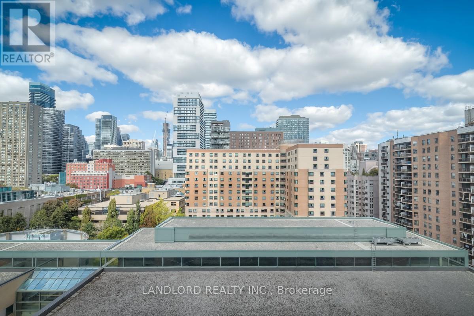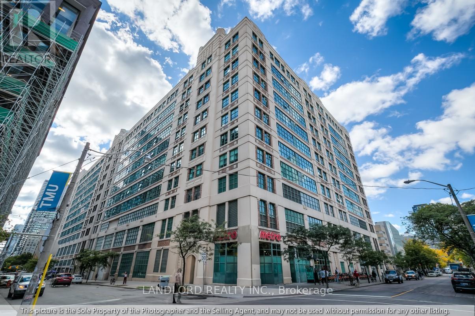816 - 155 Dalhousie Street Toronto, Ontario M5B 2P7
1 Bedroom
1 Bathroom
700 - 799 sqft
Fireplace
Indoor Pool
Central Air Conditioning
Forced Air
$2,600 Monthly
Well maintained, open, bright one bedroom unit, available immediately. Painted throughout with beautifully renovated washroom. Gas fire place in living room. Loft concept unit within walking distance to TMU, Dundas Square, Eatons Centre, and Public Transit. Established and amenity rich building including gym, media room, sauna, roof top deck, and party room. One parking. Tenant pays Enbridge gas and Toronto Hydro. (id:61852)
Property Details
| MLS® Number | C12466441 |
| Property Type | Single Family |
| Neigbourhood | Toronto Centre |
| Community Name | Church-Yonge Corridor |
| AmenitiesNearBy | Public Transit, Hospital |
| CommunityFeatures | Pets Allowed With Restrictions |
| ParkingSpaceTotal | 1 |
| PoolType | Indoor Pool |
Building
| BathroomTotal | 1 |
| BedroomsAboveGround | 1 |
| BedroomsTotal | 1 |
| Age | 16 To 30 Years |
| Amenities | Security/concierge, Party Room, Exercise Centre, Fireplace(s) |
| Appliances | Dryer, Microwave, Stove, Washer, Refrigerator |
| BasementType | None |
| CoolingType | Central Air Conditioning |
| ExteriorFinish | Brick |
| FireplacePresent | Yes |
| FireplaceTotal | 1 |
| HeatingFuel | Electric |
| HeatingType | Forced Air |
| SizeInterior | 700 - 799 Sqft |
| Type | Apartment |
Parking
| Underground | |
| Garage |
Land
| Acreage | No |
| LandAmenities | Public Transit, Hospital |
Rooms
| Level | Type | Length | Width | Dimensions |
|---|---|---|---|---|
| Main Level | Foyer | 2.2 m | 2 m | 2.2 m x 2 m |
| Main Level | Living Room | 4.8 m | 6.65 m | 4.8 m x 6.65 m |
| Main Level | Bedroom | 2.9 m | 3 m | 2.9 m x 3 m |
| Main Level | Bathroom | 2.65 m | 2.22 m | 2.65 m x 2.22 m |
| Main Level | Kitchen | 4.8 m | 6.65 m | 4.8 m x 6.65 m |
Interested?
Contact us for more information
Brian Reid-Moran
Broker
Landlord Realty Inc.
515 Logan Ave
Toronto, Ontario M4K 3B3
515 Logan Ave
Toronto, Ontario M4K 3B3
