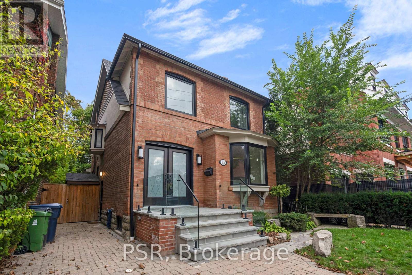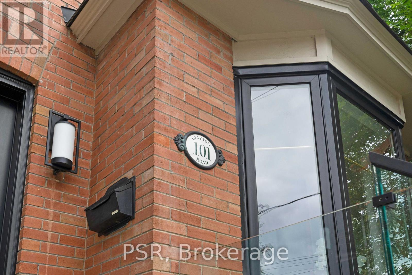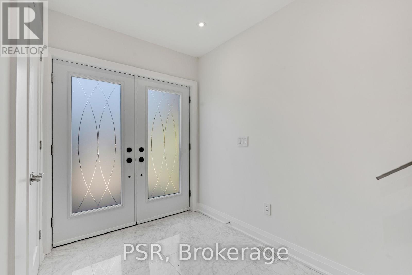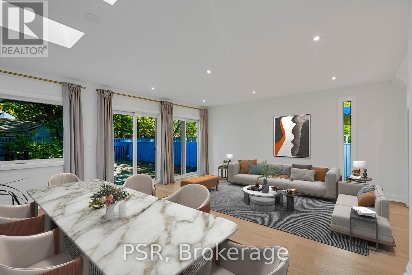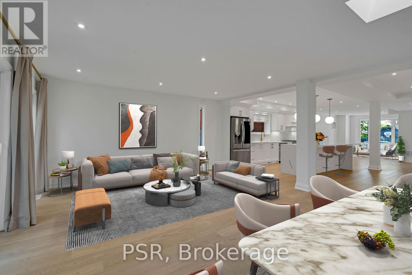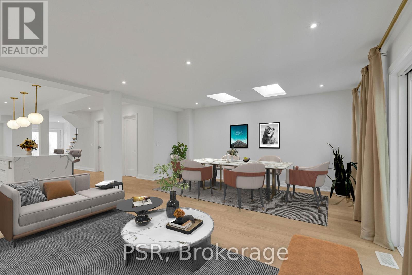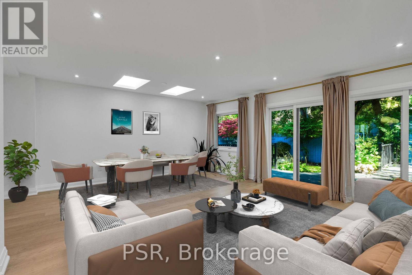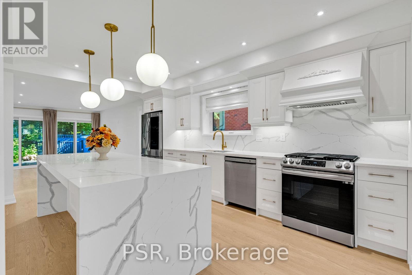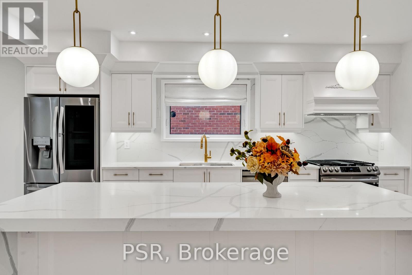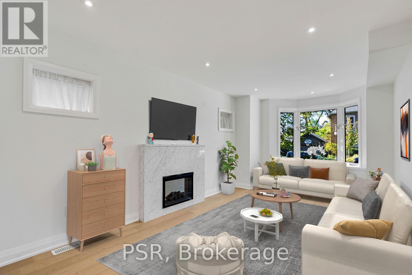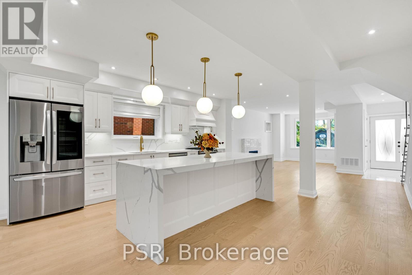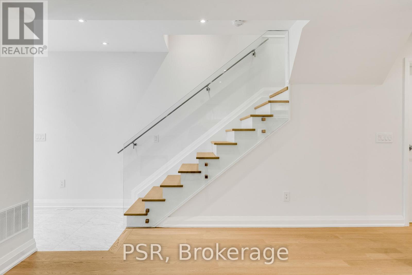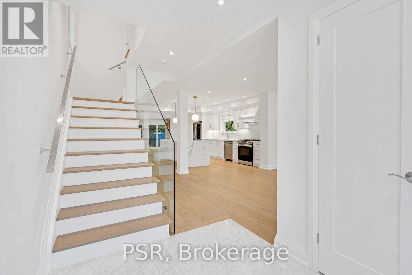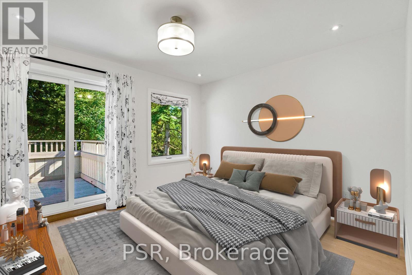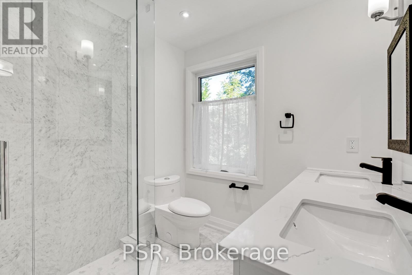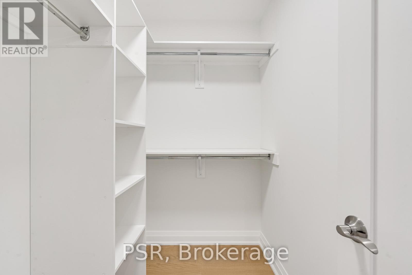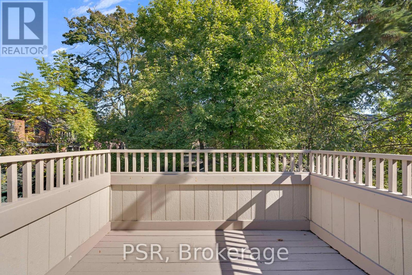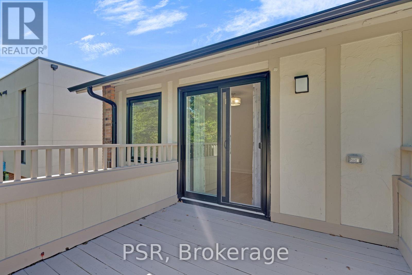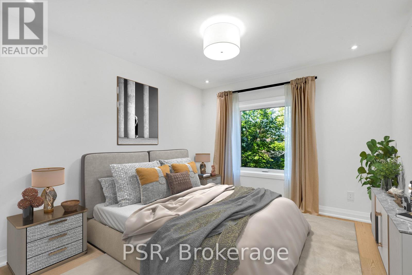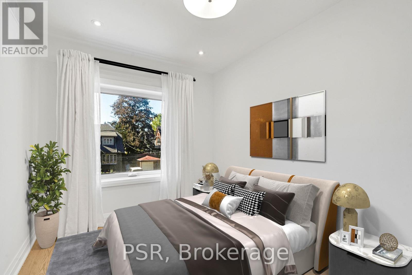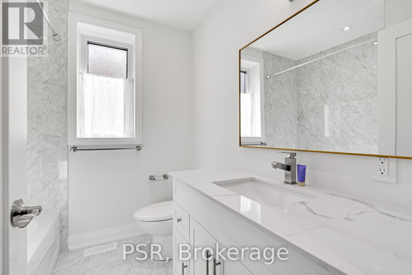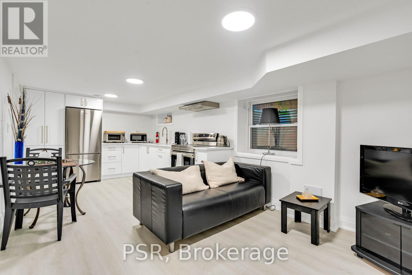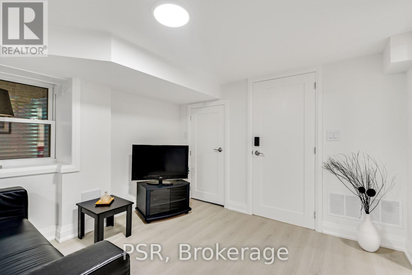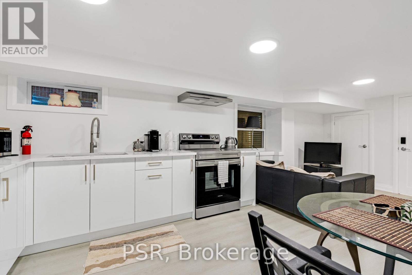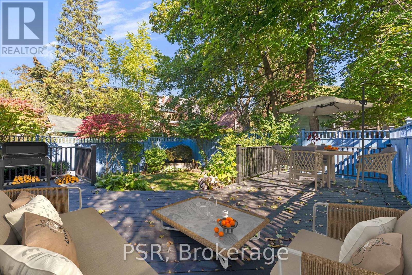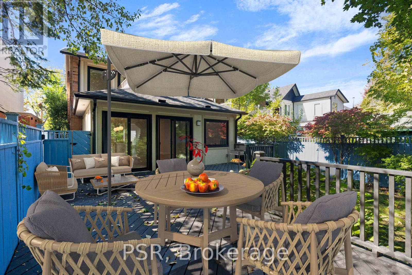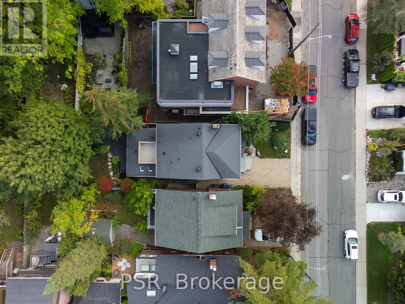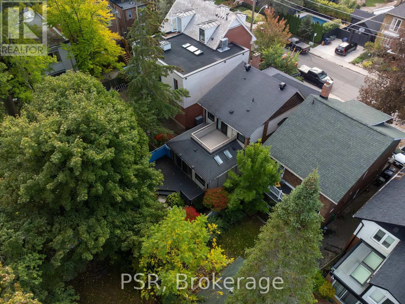101 Clifton Road Toronto, Ontario M4T 2G3
$2,738,000
Welcome to 101 Clifton Road - Moore Park. Designer inspired, fully updated large family home nestled on a quiet, tree-lined street in one of Toronto's most desirable neighbourhoods. Situated on a premium sized lot, this move-in ready property seamlessly blends timeless charm with contemporary finishes. It includes a fully legal basement apartment with a separate entrance, offering excellent flexibility for either rental income, in-law suite, or guest accommodations. The main level boasts a bright, open concept layout featuring engineered white oak floors, oversized windows, and thoughtful custom touches throughout. At the heart of the home is a designer chef's kitchen with quartz countertops, sleek cabinetry, and a striking island that's perfect for everyday living and entertaining. The spacious family and dining areas overlook a landscaped backyard and large deck - ideal for relaxing, dining, or hosting parties and large family gatherings. Upstairs offers three generously sized bedrooms, including a stunning primary suite with a walk-in closet, private balcony, and an elegant ensuite bathroom. Stylish, modern bathrooms and quality finishes continue throughout. The lower level apartment includes its own kitchen, living space, bedroom, and bathroom, all finished with the same attention to detail as the rest of the home. A private driveway with parking for two vehicles adds convenience. Located in a welcoming, family-friendly neighbourhood close to top-rated schools, transit, parks, and local amenities. Don't miss this rare opportunity to own a turnkey home in the heart of the city. (id:61852)
Property Details
| MLS® Number | C12466187 |
| Property Type | Single Family |
| Neigbourhood | University—Rosedale |
| Community Name | Rosedale-Moore Park |
| AmenitiesNearBy | Hospital, Park, Public Transit, Schools |
| EquipmentType | Water Heater |
| Features | Lighting, Carpet Free, Guest Suite, Sump Pump, In-law Suite |
| ParkingSpaceTotal | 2 |
| RentalEquipmentType | Water Heater |
| Structure | Deck, Porch |
Building
| BathroomTotal | 4 |
| BedroomsAboveGround | 3 |
| BedroomsBelowGround | 1 |
| BedroomsTotal | 4 |
| Amenities | Fireplace(s) |
| Appliances | Water Heater - Tankless, Water Heater, Dishwasher, Dryer, Two Stoves, Washer, Window Coverings, Two Refrigerators |
| BasementFeatures | Apartment In Basement, Separate Entrance |
| BasementType | N/a, N/a |
| ConstructionStatus | Insulation Upgraded |
| ConstructionStyleAttachment | Detached |
| CoolingType | Central Air Conditioning, Air Exchanger |
| ExteriorFinish | Brick, Stucco |
| FireProtection | Smoke Detectors |
| FireplacePresent | Yes |
| FireplaceTotal | 1 |
| HalfBathTotal | 1 |
| HeatingFuel | Natural Gas |
| HeatingType | Forced Air |
| StoriesTotal | 2 |
| SizeInterior | 1500 - 2000 Sqft |
| Type | House |
| UtilityWater | Municipal Water |
Parking
| No Garage |
Land
| Acreage | No |
| FenceType | Fenced Yard |
| LandAmenities | Hospital, Park, Public Transit, Schools |
| LandscapeFeatures | Landscaped |
| Sewer | Sanitary Sewer |
| SizeDepth | 94 Ft ,6 In |
| SizeFrontage | 29 Ft ,3 In |
| SizeIrregular | 29.3 X 94.5 Ft |
| SizeTotalText | 29.3 X 94.5 Ft |
Rooms
| Level | Type | Length | Width | Dimensions |
|---|---|---|---|---|
| Second Level | Primary Bedroom | 3.73 m | 3.45 m | 3.73 m x 3.45 m |
| Second Level | Bedroom 2 | 4.26 m | 3.26 m | 4.26 m x 3.26 m |
| Second Level | Bedroom 3 | 3.63 m | 2.59 m | 3.63 m x 2.59 m |
| Basement | Living Room | 6.58 m | 3.16 m | 6.58 m x 3.16 m |
| Basement | Den | 3.04 m | 2.23 m | 3.04 m x 2.23 m |
| Basement | Bedroom 4 | 3.53 m | 2.51 m | 3.53 m x 2.51 m |
| Basement | Kitchen | 6.58 m | 3.16 m | 6.58 m x 3.16 m |
| Main Level | Living Room | 4.79 m | 5.51 m | 4.79 m x 5.51 m |
| Main Level | Kitchen | 5.55 m | 4.83 m | 5.55 m x 4.83 m |
| Main Level | Dining Room | 4.76 m | 5.87 m | 4.76 m x 5.87 m |
| Main Level | Family Room | 4.76 m | 5.87 m | 4.76 m x 5.87 m |
Interested?
Contact us for more information
Jerry Carinci
Broker
100-133 Milani Blvd
Vaughan, Ontario L4H 3B5
Anisija Nojkova
Salesperson
2145 Avenue Road
Toronto, Ontario M5M 4B2
Sergey Odinok
Salesperson
2145 Avenue Road
Toronto, Ontario M5M 4B2
