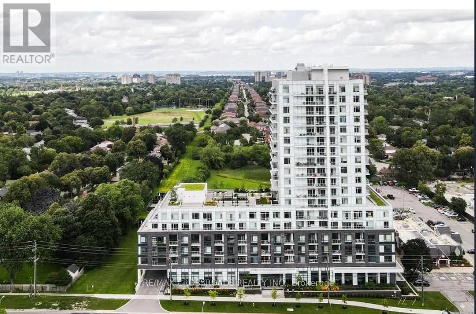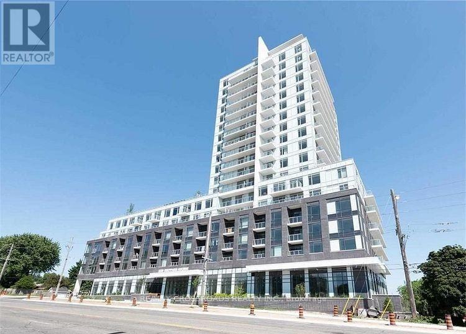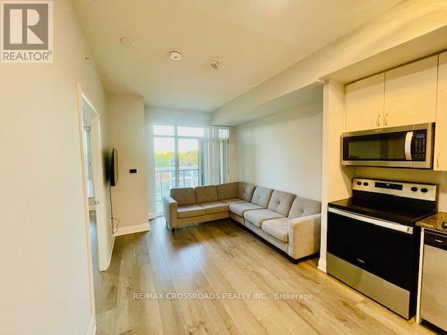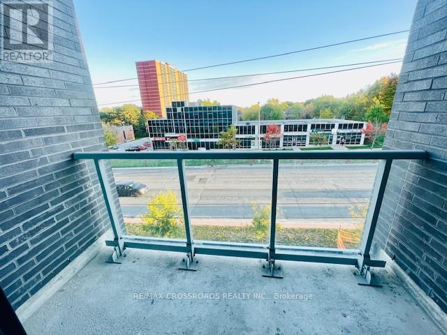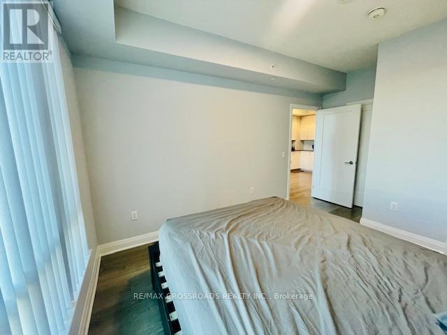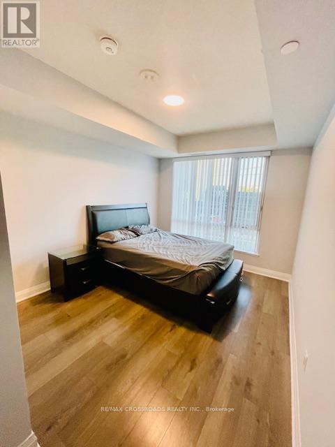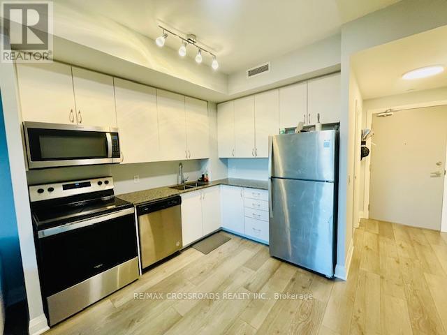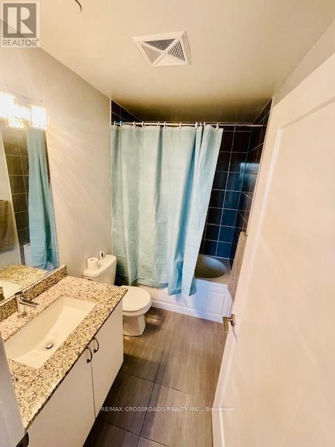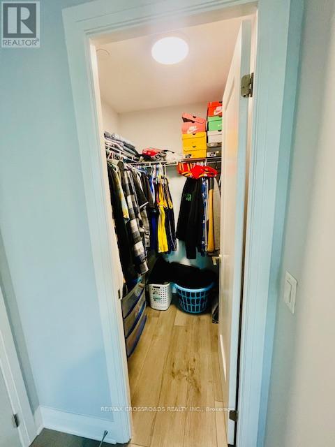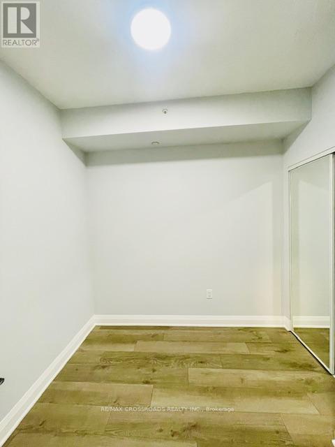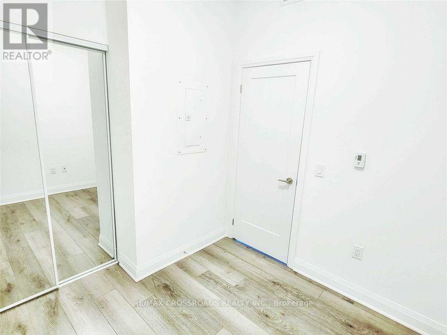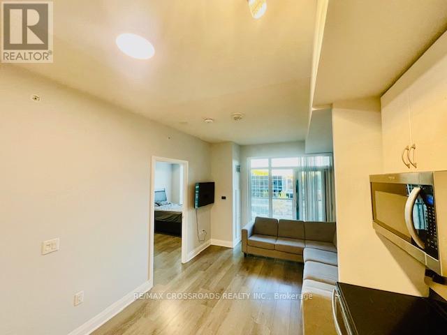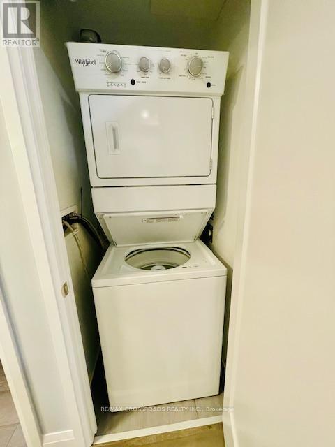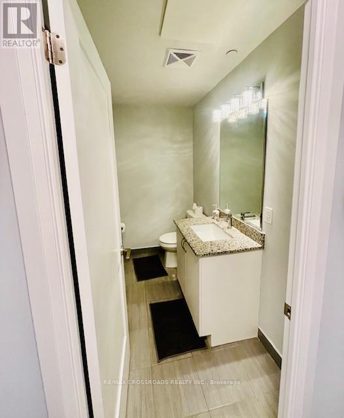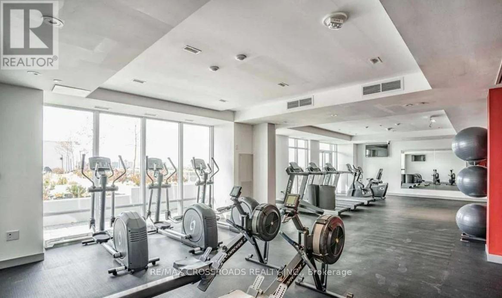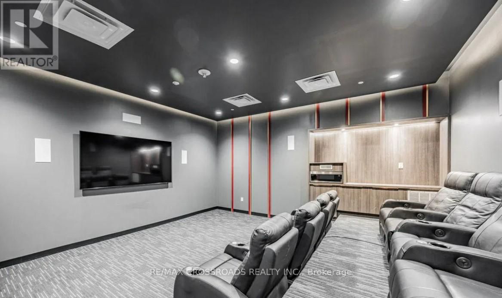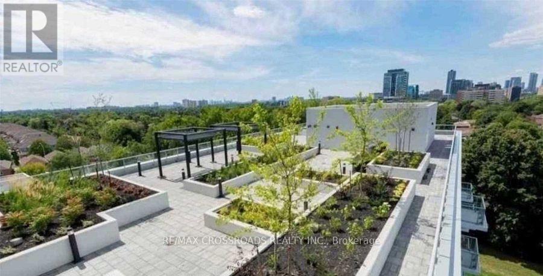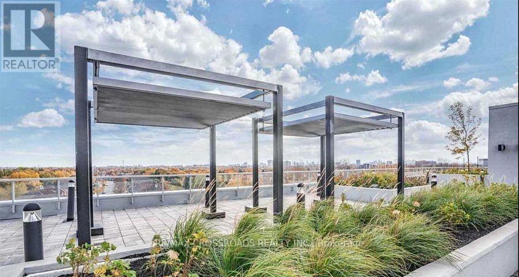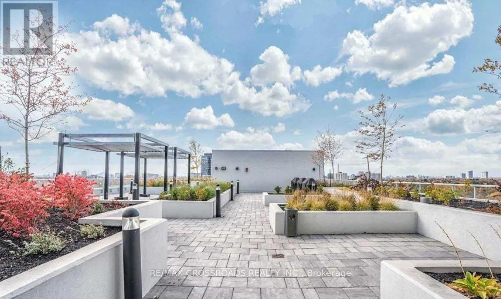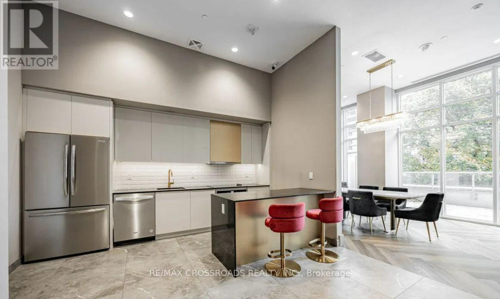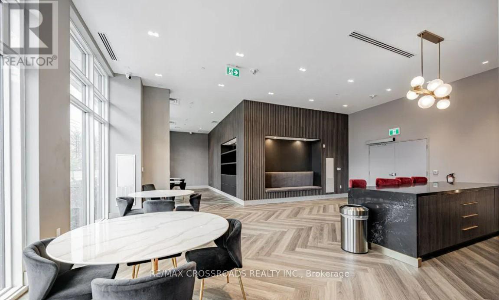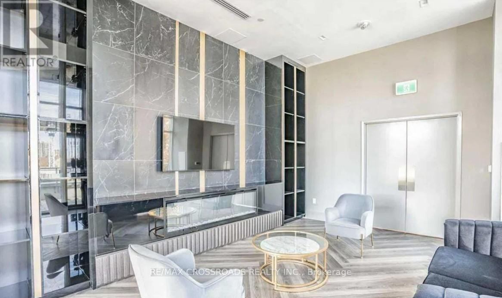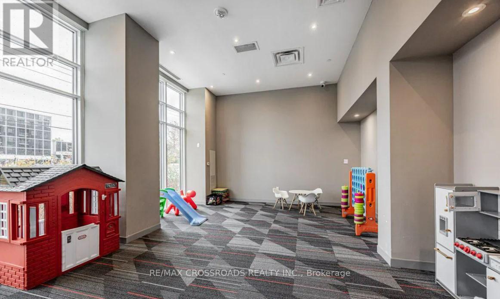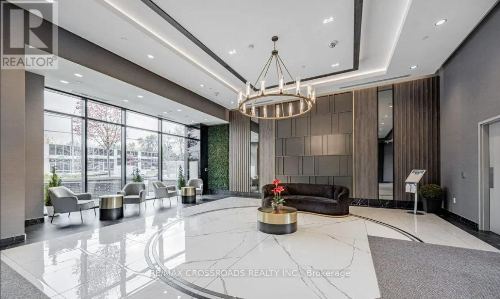315 - 3220 Sheppard Avenue E Toronto, Ontario M1T 0B7
$2,550 Monthly
Experience modern living in this bright and spacious 1-bedroom + den suite in a contemporary new building! Boasting 677 sq ft of open-concept living space, this unit features large south-facing windows that flood the home with natural light throughout the day.Enjoy the convenience of a locker on the same floor and a versatile den with a closet and door - perfect as a second bedroom or private home office. The unit has been freshly painted, professionally cleaned, and comes partially furnished with a bed, TV, L-shaped sofa, and Rogers high-speed unlimited internet (1 Gbps up/down) - truly move-in ready!Located in a prime area with the TTC right at your doorstep, just minutes to Don Mills Station and Fairview Mall, and quick access to Hwy 401 (3 mins) and Hwy 404/DVP (5 mins).One parking space and one locker included. (id:61852)
Property Details
| MLS® Number | E12466202 |
| Property Type | Single Family |
| Neigbourhood | Tam O'Shanter-Sullivan |
| Community Name | Tam O'Shanter-Sullivan |
| AmenitiesNearBy | Hospital, Park, Public Transit, Schools |
| CommunityFeatures | Pets Allowed With Restrictions, Community Centre |
| Features | Balcony |
| ParkingSpaceTotal | 1 |
Building
| BathroomTotal | 2 |
| BedroomsAboveGround | 1 |
| BedroomsBelowGround | 1 |
| BedroomsTotal | 2 |
| Amenities | Exercise Centre, Recreation Centre, Sauna, Storage - Locker |
| Appliances | Dryer, Washer |
| BasementType | None |
| CoolingType | Central Air Conditioning |
| ExteriorFinish | Brick |
| FlooringType | Vinyl |
| HalfBathTotal | 1 |
| HeatingFuel | Natural Gas |
| HeatingType | Forced Air |
| SizeInterior | 600 - 699 Sqft |
| Type | Apartment |
Parking
| Underground | |
| Garage |
Land
| Acreage | No |
| LandAmenities | Hospital, Park, Public Transit, Schools |
Rooms
| Level | Type | Length | Width | Dimensions |
|---|---|---|---|---|
| Flat | Kitchen | 9.38 m | 8.27 m | 9.38 m x 8.27 m |
| Flat | Living Room | 11.28 m | 10.36 m | 11.28 m x 10.36 m |
| Flat | Bedroom | 12.37 m | 9.97 m | 12.37 m x 9.97 m |
| Flat | Den | 9.97 m | 6.59 m | 9.97 m x 6.59 m |
Interested?
Contact us for more information
Yathavann Selvarajah
Salesperson
208 - 8901 Woodbine Ave
Markham, Ontario L3R 9Y4
