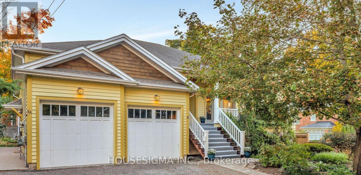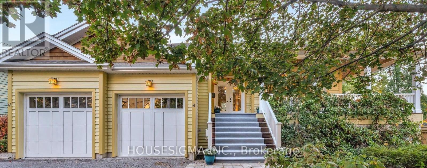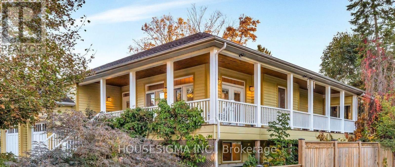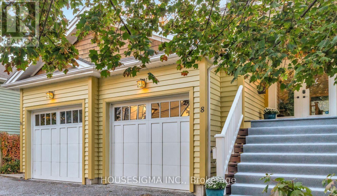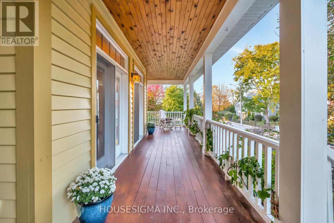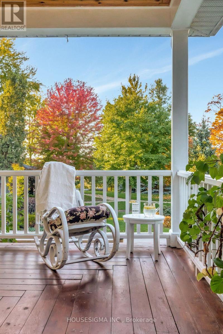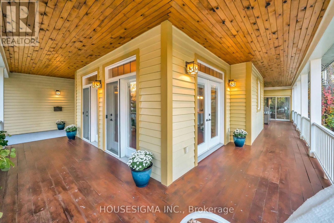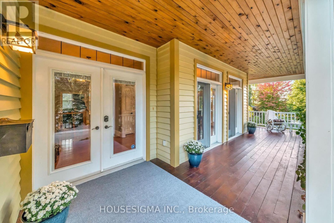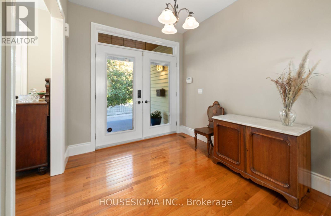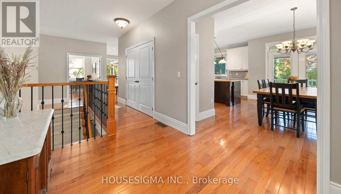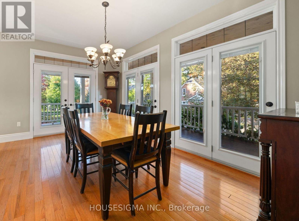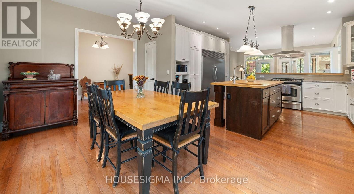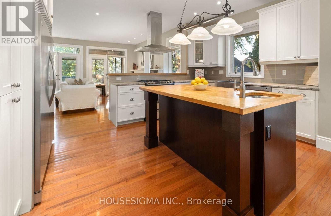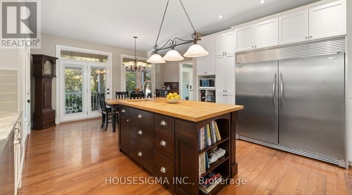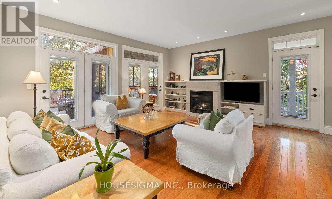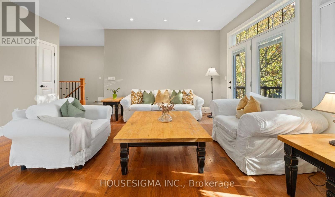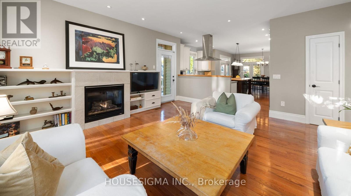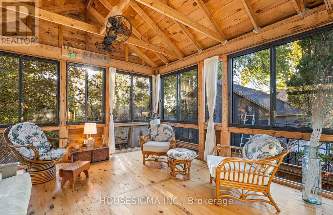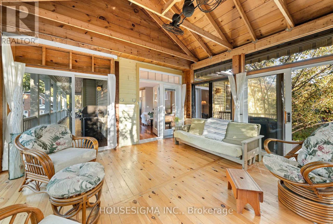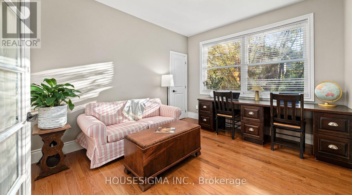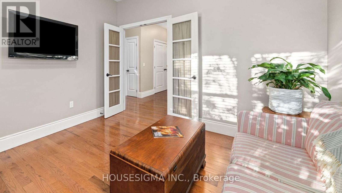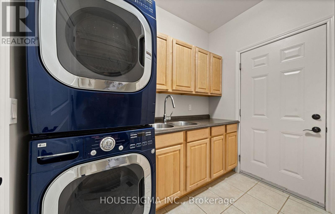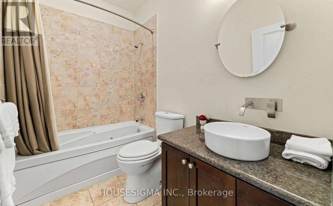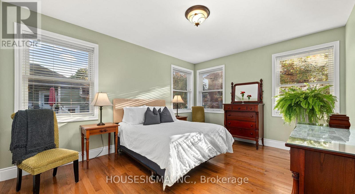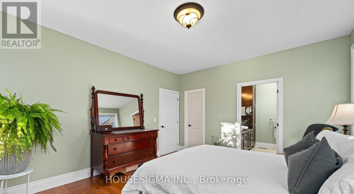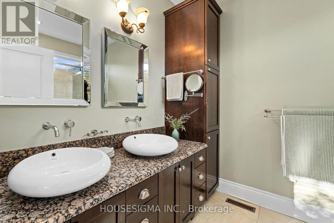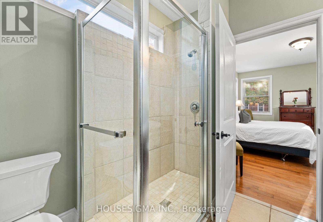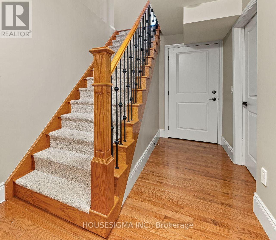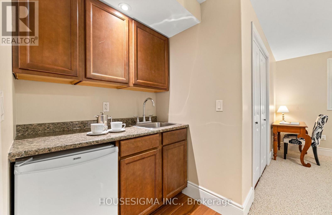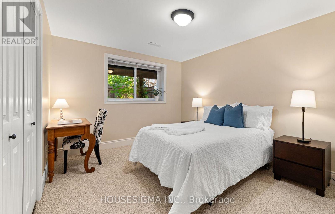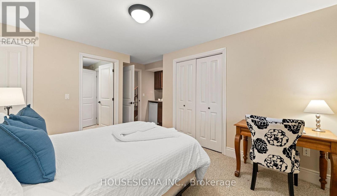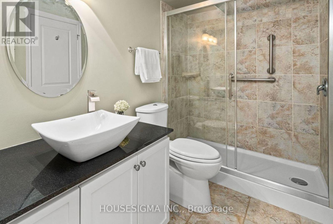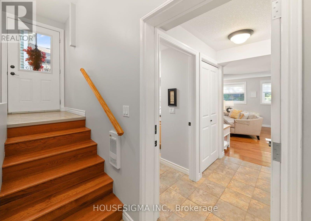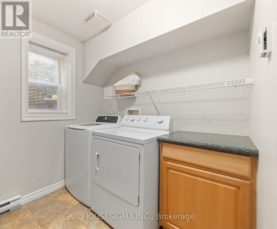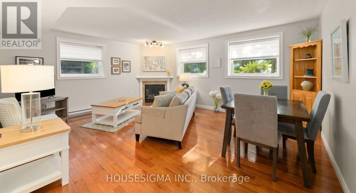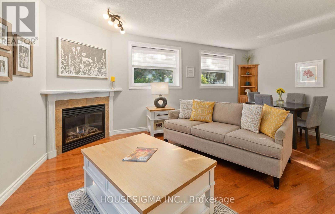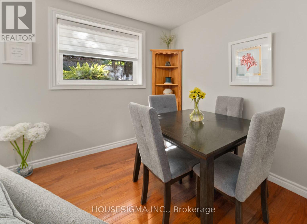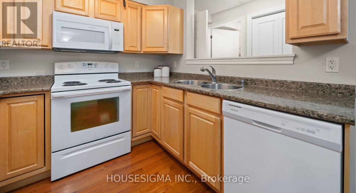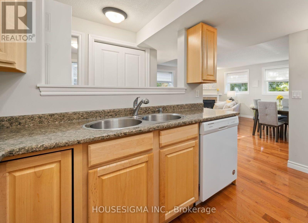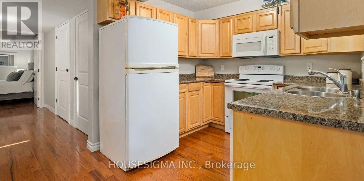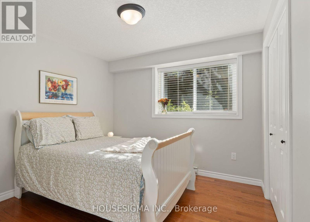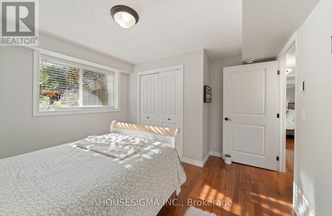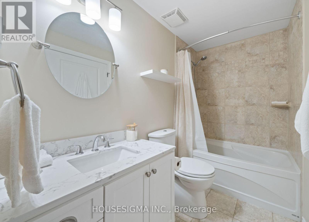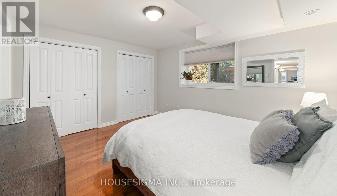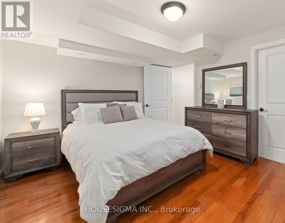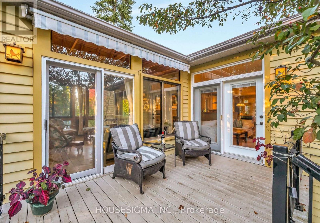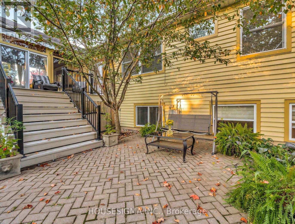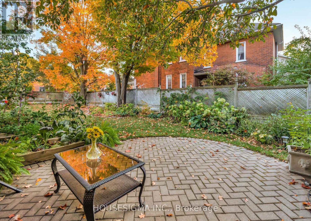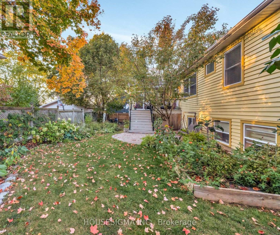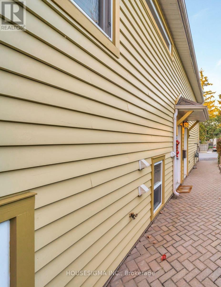8 Mount Pleasant Road Belleville, Ontario K8N 3J2
$949,900
Sunlight, space and thoughtful design come together in this builder's own residence tucked on a quiet Old East Hill cul-de-sac. Crafted with intention, this three-bedroom home is bright and inviting with 9 foot ceilings and an open-concept kitchen worthy of any chef, featuring a full-size side-by-side fridge and freezer, gas range, reverse osmosis system, and a butcher-block island with prep sink and twenty-one feet of counter space. One main floor home office doubles perfectly as a second bedroom. Wide halls, lever handles and a lift make the home beautifully accessible for retirees or anyone seeking single-level ease. The attached two-car garage includes a mezzanine for additional storage and direct access to the home. The screened three-season sunroom and wraparound deck invite calm outdoor living. A legal two-bedroom suite with its own entrance as well as interior access offers flexibility for multigenerational families or added income. A rare blend of craftsmanship, comfort and quiet charm in Belleville's most beloved neighbourhood. (id:61852)
Property Details
| MLS® Number | X12466190 |
| Property Type | Single Family |
| Community Name | Belleville Ward |
| EquipmentType | Water Heater |
| Features | Wheelchair Access, In-law Suite |
| ParkingSpaceTotal | 5 |
| RentalEquipmentType | Water Heater |
Building
| BathroomTotal | 4 |
| BedroomsAboveGround | 2 |
| BedroomsBelowGround | 3 |
| BedroomsTotal | 5 |
| Age | 16 To 30 Years |
| Appliances | Garage Door Opener Remote(s), Water Purifier, Dishwasher, Dryer, Microwave, Stove, Washer, Window Coverings, Refrigerator |
| ArchitecturalStyle | Raised Bungalow |
| BasementDevelopment | Finished |
| BasementFeatures | Walk Out |
| BasementType | N/a (finished) |
| ConstructionStatus | Insulation Upgraded |
| ConstructionStyleAttachment | Detached |
| CoolingType | Central Air Conditioning |
| ExteriorFinish | Wood |
| FireplacePresent | Yes |
| FireplaceTotal | 2 |
| FoundationType | Block |
| HeatingFuel | Natural Gas |
| HeatingType | Forced Air |
| StoriesTotal | 1 |
| SizeInterior | 1500 - 2000 Sqft |
| Type | House |
| UtilityWater | Municipal Water |
Parking
| Attached Garage | |
| Garage |
Land
| Acreage | No |
| Sewer | Sanitary Sewer |
| SizeDepth | 102 Ft ,6 In |
| SizeFrontage | 74 Ft ,1 In |
| SizeIrregular | 74.1 X 102.5 Ft ; No |
| SizeTotalText | 74.1 X 102.5 Ft ; No|under 1/2 Acre |
| ZoningDescription | R/4 |
Rooms
| Level | Type | Length | Width | Dimensions |
|---|---|---|---|---|
| Lower Level | Bedroom 2 | 3.71 m | 3.4 m | 3.71 m x 3.4 m |
| Lower Level | Kitchen | 4.24 m | 3.58 m | 4.24 m x 3.58 m |
| Lower Level | Family Room | 5.08 m | 4.85 m | 5.08 m x 4.85 m |
| Lower Level | Laundry Room | 2.74 m | 2.21 m | 2.74 m x 2.21 m |
| Lower Level | Bedroom | 3.91 m | 3.96 m | 3.91 m x 3.96 m |
| Lower Level | Primary Bedroom | 3.84 m | 3.96 m | 3.84 m x 3.96 m |
| Main Level | Foyer | 3.1 m | 2.44 m | 3.1 m x 2.44 m |
| Main Level | Dining Room | 3.12 m | 4.55 m | 3.12 m x 4.55 m |
| Main Level | Kitchen | 4.44 m | 3.68 m | 4.44 m x 3.68 m |
| Main Level | Living Room | 5.05 m | 4.83 m | 5.05 m x 4.83 m |
| Main Level | Sunroom | 4.19 m | 4.6 m | 4.19 m x 4.6 m |
| Main Level | Office | 3.61 m | 3.43 m | 3.61 m x 3.43 m |
| Main Level | Bedroom | 3.51 m | 4.6 m | 3.51 m x 4.6 m |
| Main Level | Laundry Room | 2.46 m | 2.29 m | 2.46 m x 2.29 m |
Interested?
Contact us for more information
Jesse John Powell Bowman
Salesperson
15 Allstate Parkway #629
Markham, Ontario L3R 5B4
