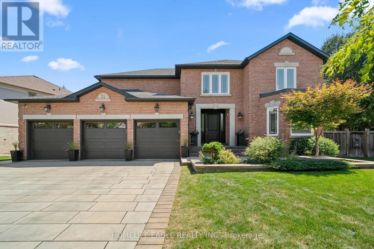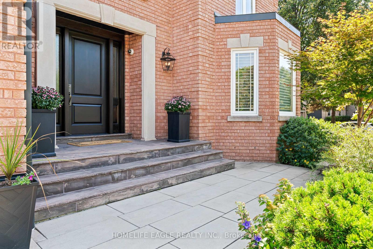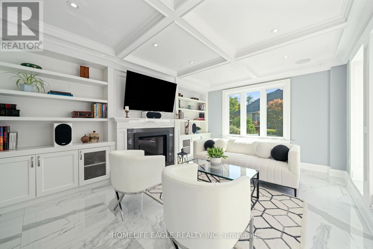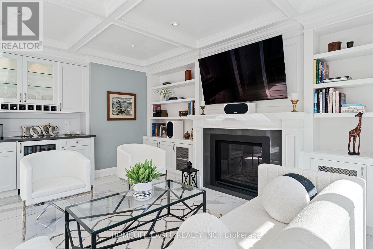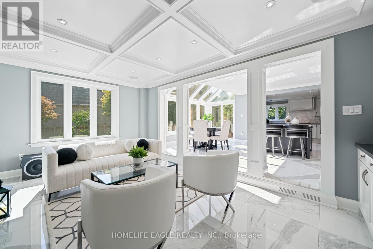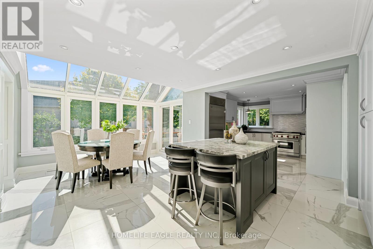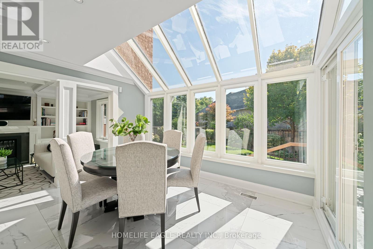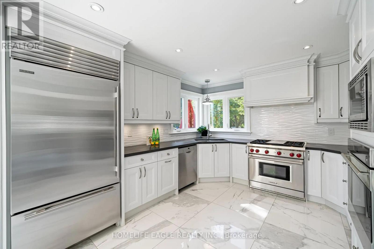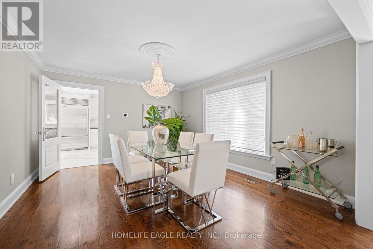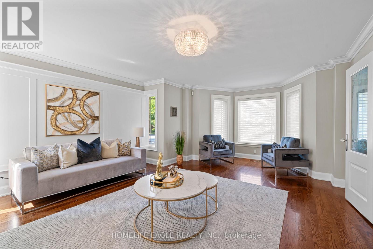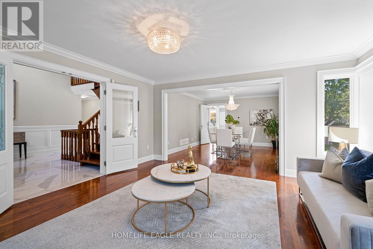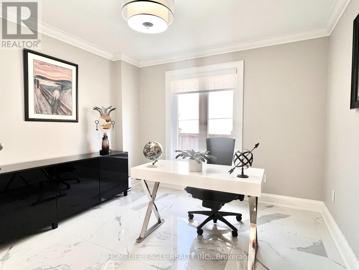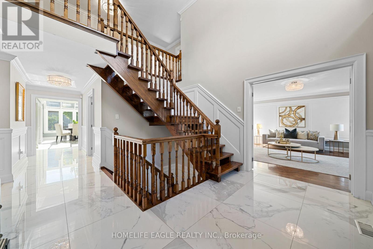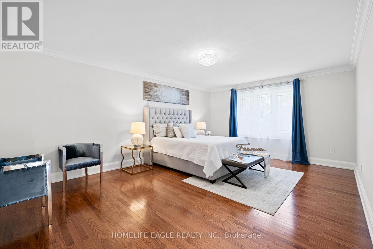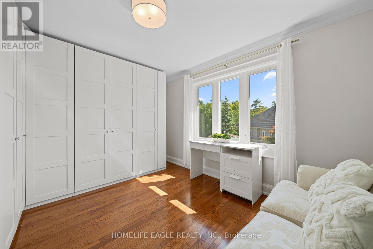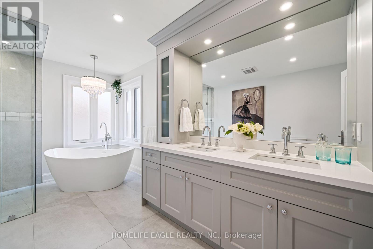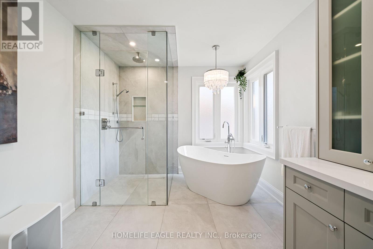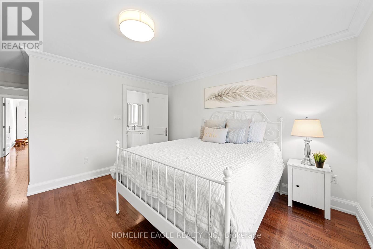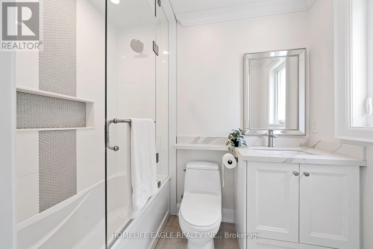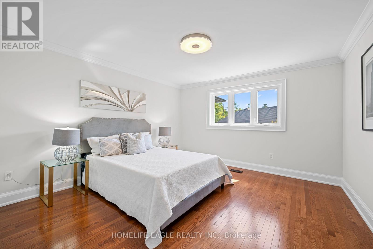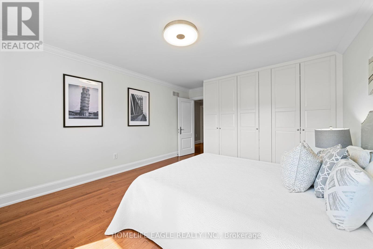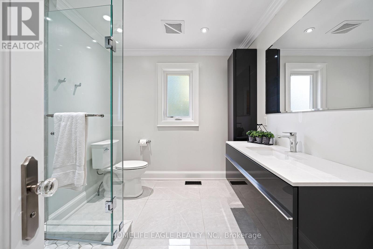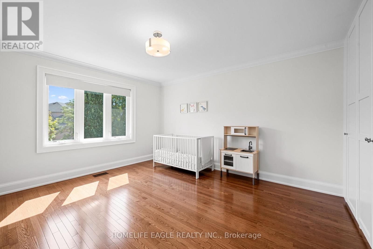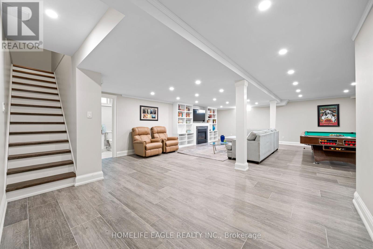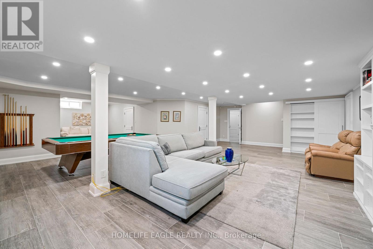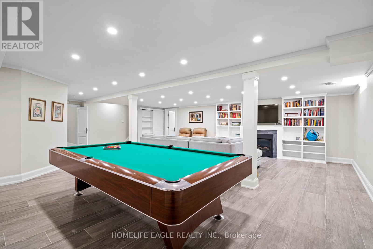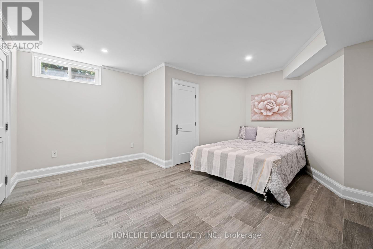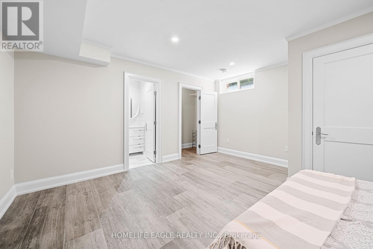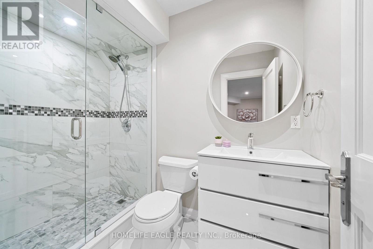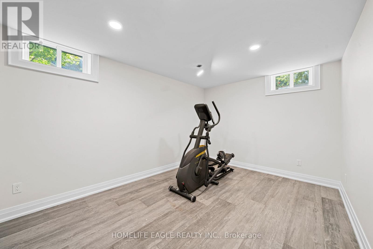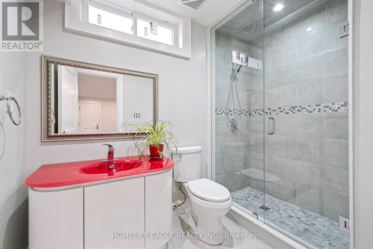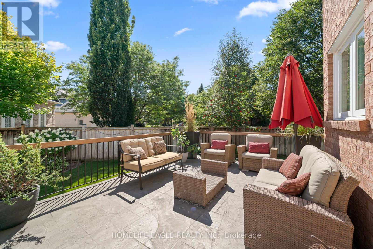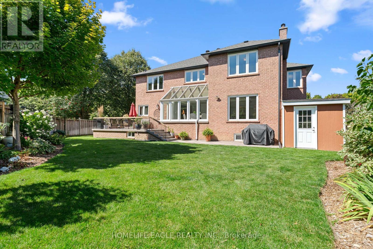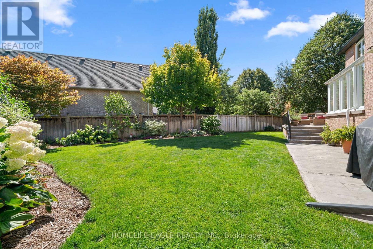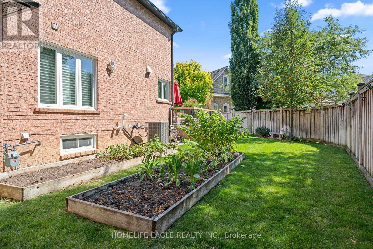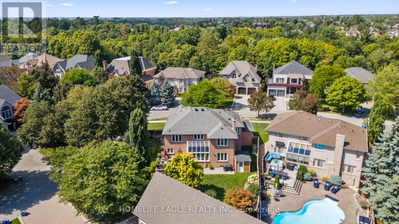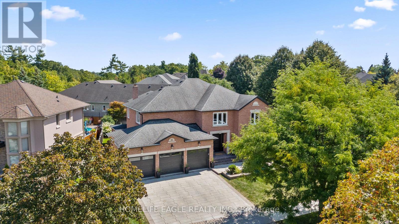31 Modesto Gardens Vaughan, Ontario L4L 8C9
$2,499,900
The Perfect 4+2 Bedroom & 6 Bathroom Dream Home *Private Court* Luxury 3 Door Garage* Prestigious Islington Woods* Quiet Court Nestled By Humber River Conservation* Enjoy 6,000 Sqft Of Luxury Living* Sunny South Facing & Pool Sized Backyard* 91Ft Wide At Rear* Fin'd Basement W/ Sep Entrance* In-Law & Income Potential* All Brick Exterior* Interlock Driveway* Flagstone Steps* Precast Stone Surround By 8Ft Tall Custom Solid Wood Door* 16Ft High Ceilings In Foyer* Floating Staircase* Expansive Windows* Smooth Ceilings* Custom Poplar Crown Moulding & Millwork* Porcelain Tiles In Key Living Areas* Solid Wood Interior Drs* Family Room W/ Waffle Ceilings* Built-In Speakers* Gas Fireplace* Built-In Entertainment Wall* Barista Bar W/ Quartz Counters & Wine Racks* Chefs Kitchen W/ Two Tone Color Custom Cabinetry W/ Pull Out Drawers & Soft Closing Drs* Pantry Wall* Quartz Counters* Backsplash* Powered Centre Island W/ Marble Counters* High End SubZero & Wolf Appliances* Sunroom-Style Breakfast Area W/O To Back Porch* Combined Living & Dining Rm W/ Bay Window & Hardwood Flrs* Private Office On Main* Laundry Rm W/ Built-Ins* Primary Bdrm W/ A Separate Lounge Room* W/I Closet* Luxury 5Pc Ensuite W/ All Glass & Curbless Standing Shower* Rain Shower Head *Shampoo Niche & Bar Drainage* Luxury Bango Italia Freestanding Tub* Dual Vanity W/ Quartz Counters* His & Hers Linen Towers & Custom Tiling* 2nd Primary W/ 2 Closets & 4Pc Ensuite* Bdrms Can Easily Fit King Size Beds* 3 Fully Upgraded Bathrooms On 2nd* Fin'd Basement W/ 2 Way Access* 2 Bedrooms* 2 Full Bathrooms* Multi-Use Rec Area* Porcelain Tiling* Pot Lights* Gas Fireplace *Entertainment Wall W/ Shelving* Private Backyard W/ No Neighbours On One Side* Back Porch W/ Highend Dura Flooring* Natural Gas For BBQ* Irrigation System* Garden Shed W/ Hydro* 2 Gated Access To Fenced Yard* Overlooking Mature Trees* Mins To Schools* Trails & Parks* Major HWYs* Subway & Public Transit, Shopping & Entertainment* Must See* Don't Miss! (id:61852)
Open House
This property has open houses!
1:00 pm
Ends at:4:00 pm
1:00 pm
Ends at:4:00 pm
Property Details
| MLS® Number | N12466296 |
| Property Type | Single Family |
| Community Name | Islington Woods |
| AmenitiesNearBy | Park, Public Transit, Schools |
| CommunityFeatures | School Bus |
| EquipmentType | Water Heater |
| Features | Cul-de-sac, Irregular Lot Size |
| ParkingSpaceTotal | 9 |
| RentalEquipmentType | Water Heater |
| Structure | Shed |
Building
| BathroomTotal | 6 |
| BedroomsAboveGround | 4 |
| BedroomsBelowGround | 2 |
| BedroomsTotal | 6 |
| Amenities | Fireplace(s) |
| Appliances | Central Vacuum, Dishwasher, Dryer, Microwave, Oven, Range, Washer, Window Coverings, Wine Fridge, Refrigerator |
| BasementDevelopment | Finished |
| BasementFeatures | Separate Entrance |
| BasementType | N/a (finished), N/a |
| ConstructionStyleAttachment | Detached |
| CoolingType | Central Air Conditioning |
| ExteriorFinish | Brick |
| FireplacePresent | Yes |
| FireplaceTotal | 2 |
| FlooringType | Porcelain Tile, Tile, Hardwood |
| FoundationType | Concrete |
| HalfBathTotal | 1 |
| HeatingFuel | Natural Gas |
| HeatingType | Forced Air |
| StoriesTotal | 2 |
| SizeInterior | 3500 - 5000 Sqft |
| Type | House |
| UtilityWater | Municipal Water |
Parking
| Attached Garage | |
| Garage |
Land
| Acreage | No |
| FenceType | Fenced Yard |
| LandAmenities | Park, Public Transit, Schools |
| LandscapeFeatures | Landscaped, Lawn Sprinkler |
| Sewer | Sanitary Sewer |
| SizeDepth | 140 Ft ,8 In |
| SizeFrontage | 70 Ft ,9 In |
| SizeIrregular | 70.8 X 140.7 Ft ; 91ft At Rear! See Geo For Property Line* |
| SizeTotalText | 70.8 X 140.7 Ft ; 91ft At Rear! See Geo For Property Line* |
| ZoningDescription | Separate Entrance To Basement! |
Rooms
| Level | Type | Length | Width | Dimensions |
|---|---|---|---|---|
| Second Level | Primary Bedroom | 5.87 m | 3.76 m | 5.87 m x 3.76 m |
| Second Level | Bedroom 2 | 5.61 m | 3.86 m | 5.61 m x 3.86 m |
| Second Level | Bedroom 3 | 5.05 m | 3.96 m | 5.05 m x 3.96 m |
| Second Level | Bedroom 4 | 5.05 m | 3.96 m | 5.05 m x 3.96 m |
| Basement | Recreational, Games Room | 11.71 m | 9.8 m | 11.71 m x 9.8 m |
| Basement | Bedroom | 5.43 m | 5.1 m | 5.43 m x 5.1 m |
| Basement | Bedroom | 4.65 m | 2.95 m | 4.65 m x 2.95 m |
| Main Level | Family Room | 5.84 m | 3.75 m | 5.84 m x 3.75 m |
| Main Level | Kitchen | 3.76 m | 3.53 m | 3.76 m x 3.53 m |
| Main Level | Eating Area | 3.96 m | 1.96 m | 3.96 m x 1.96 m |
| Main Level | Living Room | 6.2 m | 4.65 m | 6.2 m x 4.65 m |
| Main Level | Dining Room | 4.55 m | 3.86 m | 4.55 m x 3.86 m |
| Main Level | Office | 3.45 m | 3.37 m | 3.45 m x 3.37 m |
Interested?
Contact us for more information
Hans Ohrstrom
Broker of Record
13025 Yonge St Unit 202
Richmond Hill, Ontario L4E 1A5
Sam Ghamsari
Salesperson
13025 Yonge St Unit 202
Richmond Hill, Ontario L4E 1A5
