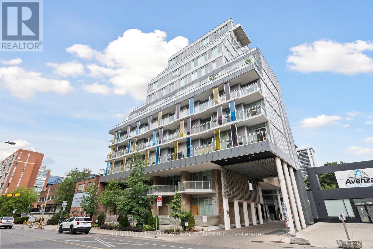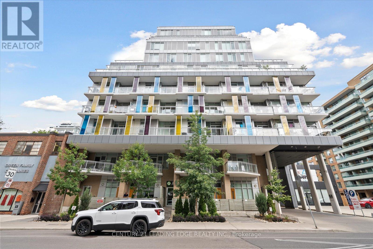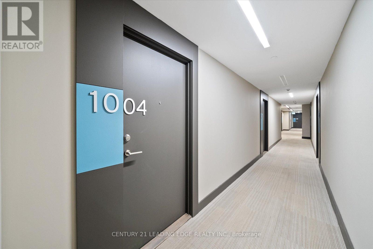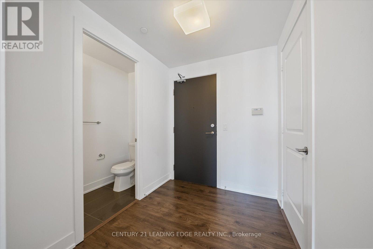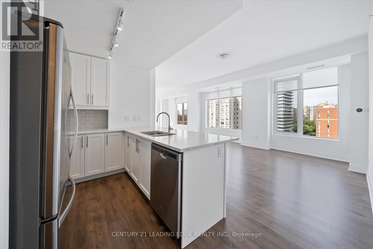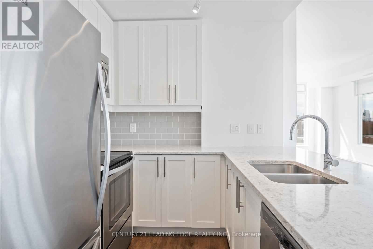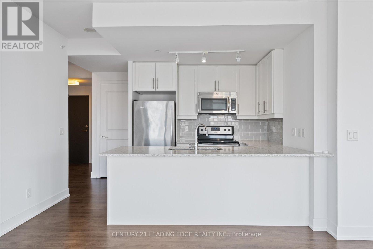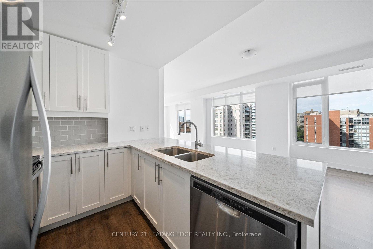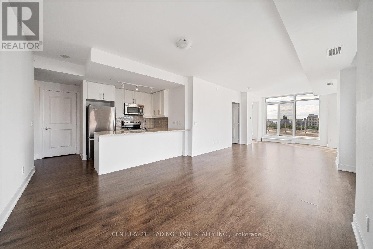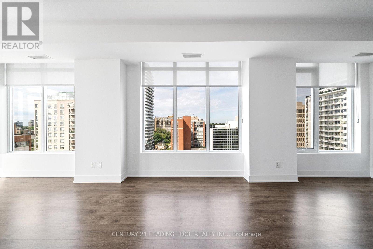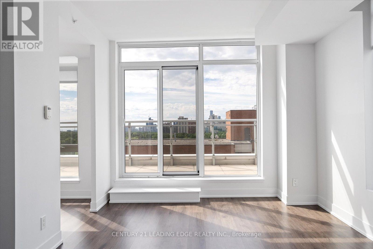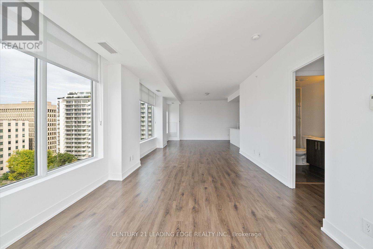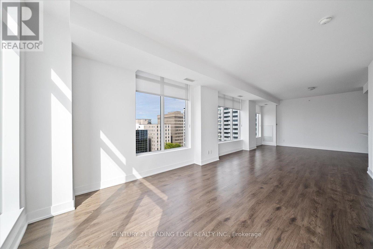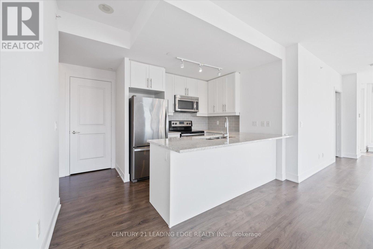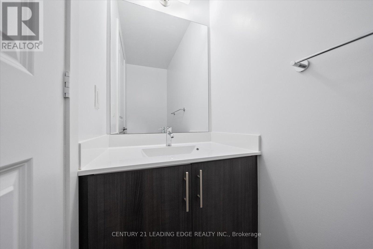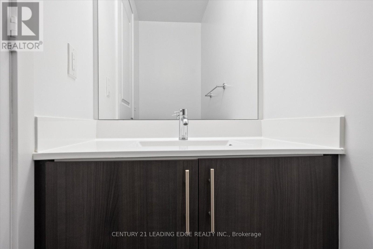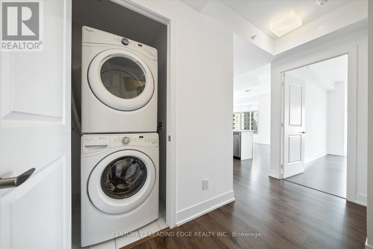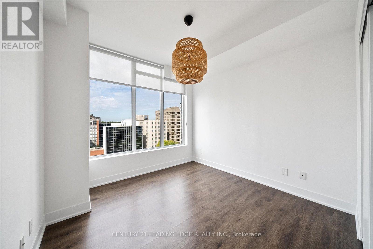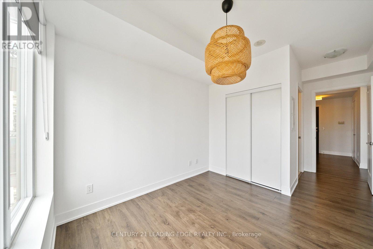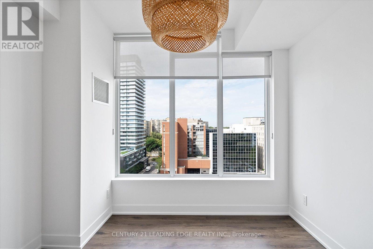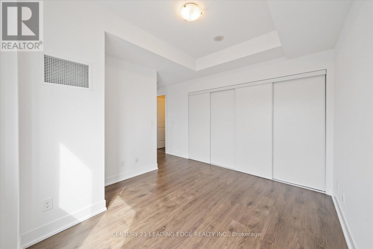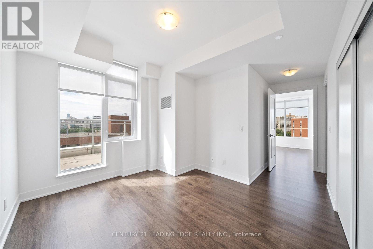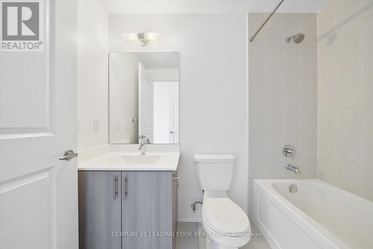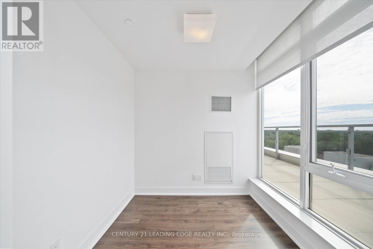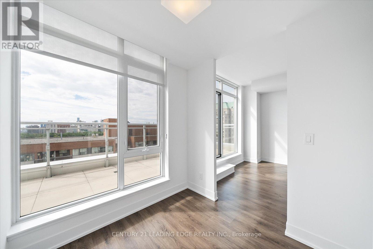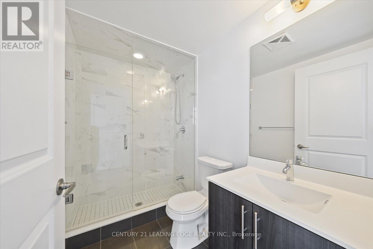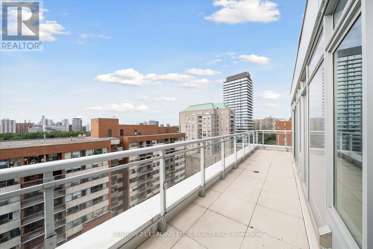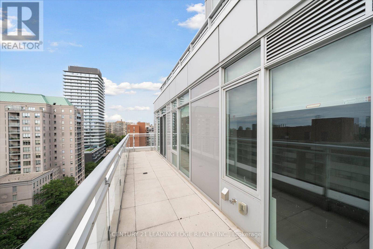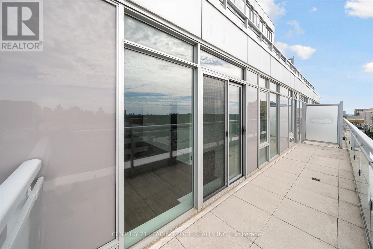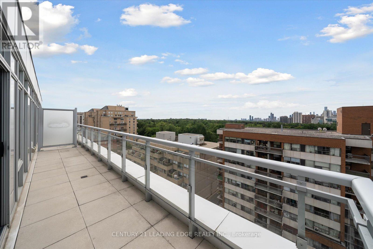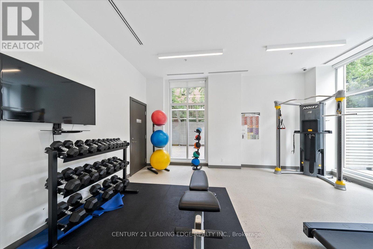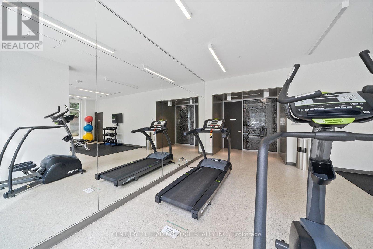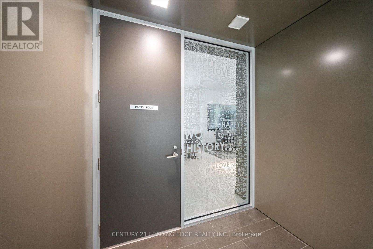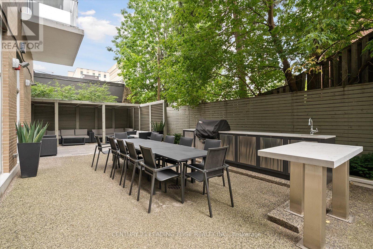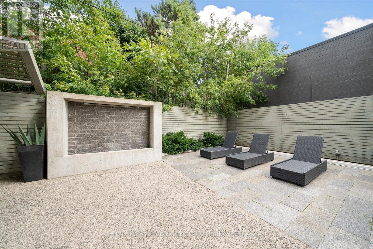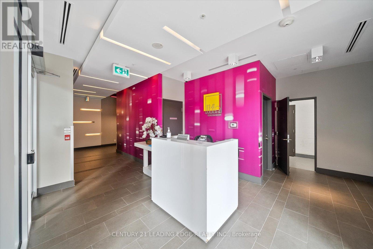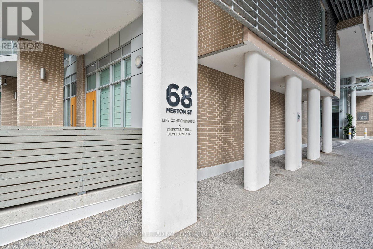1004 - 68 Merton Street Toronto, Ontario M4S 0A7
$4,300 Monthly
Welcome To Life Condos, A Modern And Well-Maintained Building In A Fantastic Location. Unit 1004 Is A Massive 1,172 Sq Ft - 2 Bedroom + Den Condo With 3 Bathrooms. The Large Windows, Modern Open Concept Layout And 9-Foot Ceilings Make The Units Feel Bright And Spacious. It Also Has A Large 196 Sq Ft Balcony With A Direct Bbq Hookup. Both Generous-Sized Bedrooms Have Their Own Ensuite Bathroom And There Is A Powder Room For Your Guests. The Kitchen Features Stainless Steel Appliances, Quartz Countertops And A Breakfast Bar. Yonge & Merton Is A 5-Minute Walk To The Subway Station, Restaurants, Coffee Shops, Groceries And The Beltline Trail With Kilometres Of Walking, Biking And Running Trails. The Building Has Great Amenities Including A 24-Hour Concierge, Party Room, Outdoor Patio With A Bbq Area, Billiard Room, Theatre Room, Guest Suites And Visitor Parking. (id:61852)
Property Details
| MLS® Number | C12465598 |
| Property Type | Single Family |
| Neigbourhood | Toronto—St. Paul's |
| Community Name | Mount Pleasant West |
| AmenitiesNearBy | Place Of Worship, Public Transit, Schools |
| CommunityFeatures | Pets Not Allowed, Community Centre |
| Features | Balcony, Carpet Free |
| ParkingSpaceTotal | 1 |
| ViewType | View |
Building
| BathroomTotal | 3 |
| BedroomsAboveGround | 2 |
| BedroomsBelowGround | 1 |
| BedroomsTotal | 3 |
| Age | 6 To 10 Years |
| Amenities | Security/concierge, Exercise Centre, Party Room, Visitor Parking, Storage - Locker |
| Appliances | Dishwasher, Dryer, Hood Fan, Microwave, Stove, Washer, Window Coverings, Refrigerator |
| CoolingType | Central Air Conditioning |
| ExteriorFinish | Concrete, Brick |
| FlooringType | Laminate |
| HalfBathTotal | 1 |
| HeatingFuel | Natural Gas |
| HeatingType | Forced Air |
| SizeInterior | 1000 - 1199 Sqft |
| Type | Apartment |
Parking
| Underground | |
| Garage |
Land
| Acreage | No |
| LandAmenities | Place Of Worship, Public Transit, Schools |
Rooms
| Level | Type | Length | Width | Dimensions |
|---|---|---|---|---|
| Main Level | Living Room | 10.05 m | 3.93 m | 10.05 m x 3.93 m |
| Main Level | Dining Room | 10.05 m | 3.93 m | 10.05 m x 3.93 m |
| Main Level | Kitchen | 2.64 m | 2.33 m | 2.64 m x 2.33 m |
| Main Level | Primary Bedroom | 3.65 m | 3.07 m | 3.65 m x 3.07 m |
| Main Level | Bedroom 2 | 3.35 m | 2.94 m | 3.35 m x 2.94 m |
| Main Level | Den | 2.48 m | 2.23 m | 2.48 m x 2.23 m |
Interested?
Contact us for more information
Arkady Epstein
Broker
18 Wynford Drive #214
Toronto, Ontario M3C 3S2
