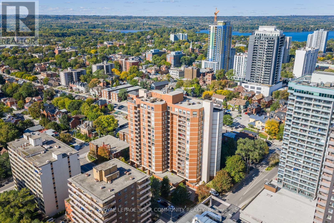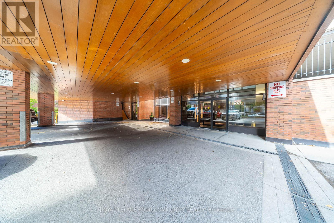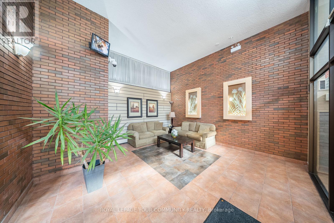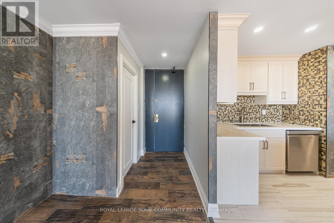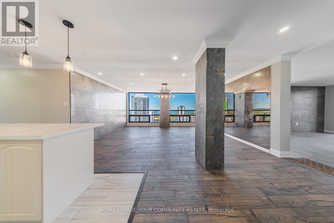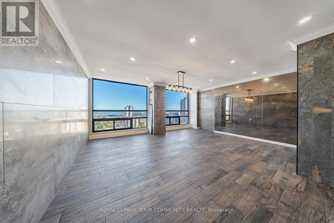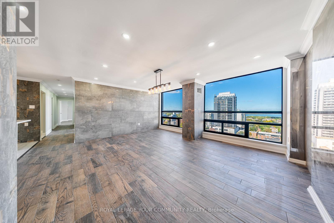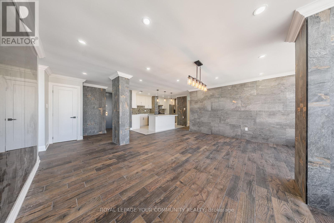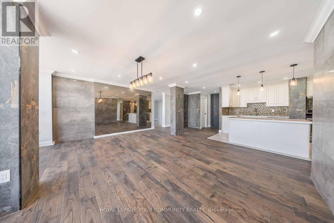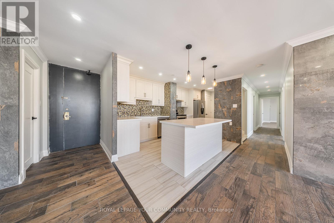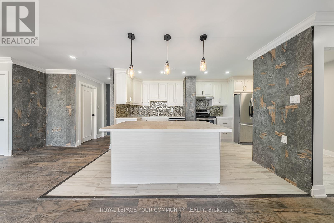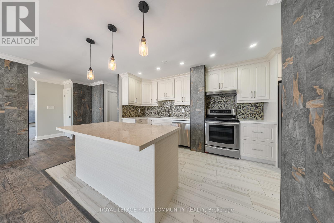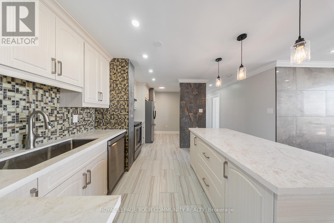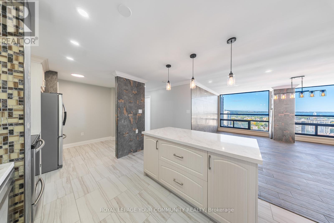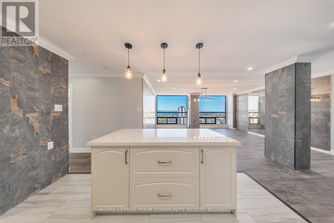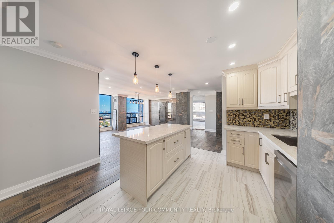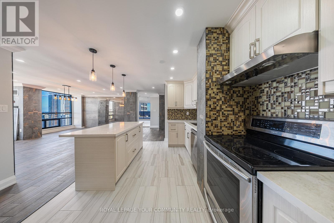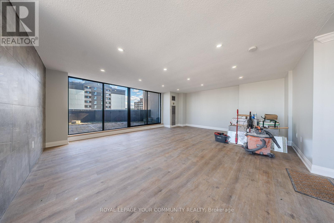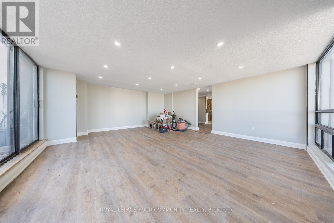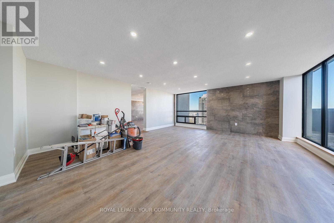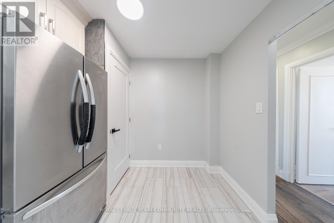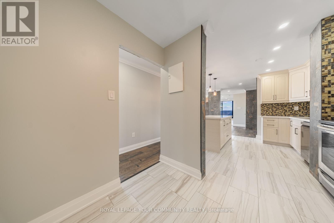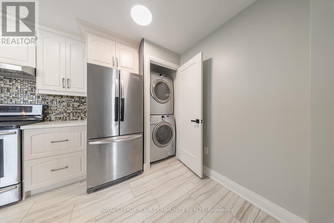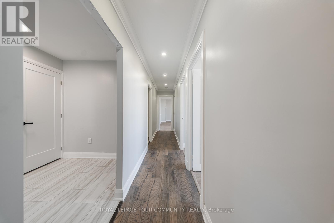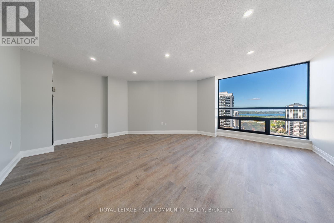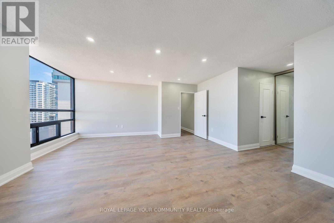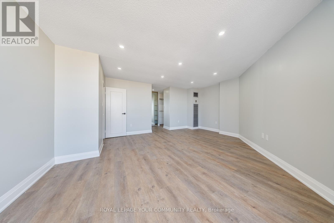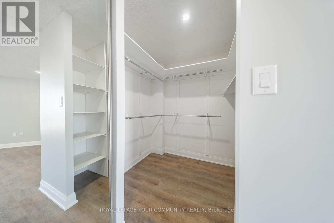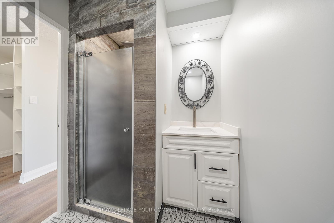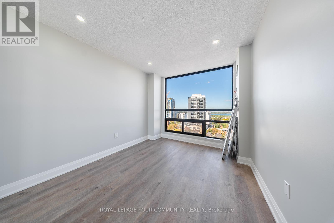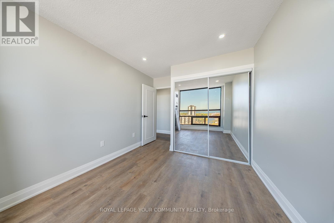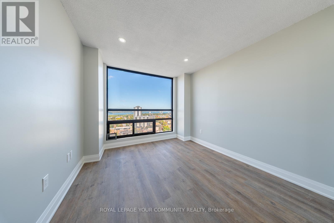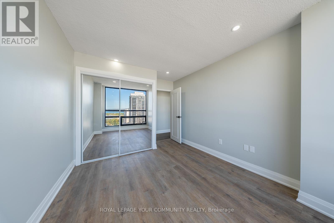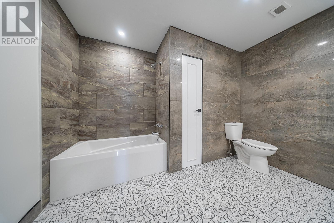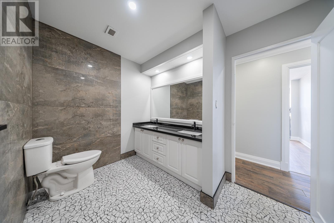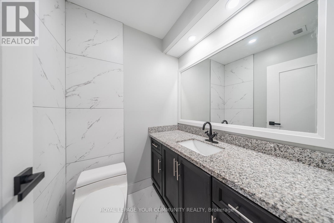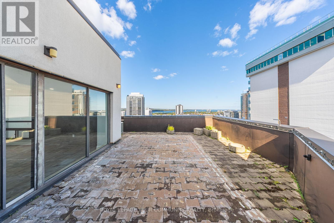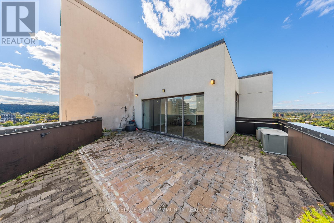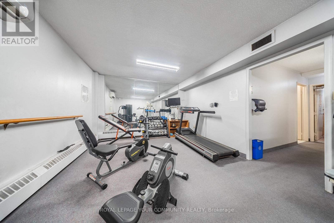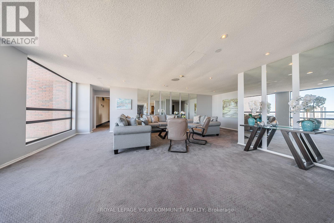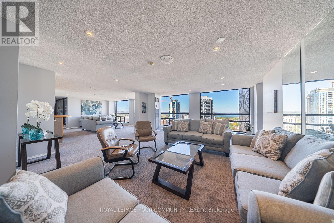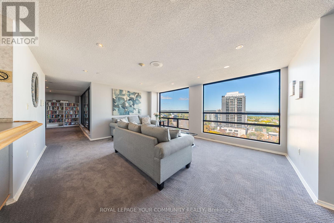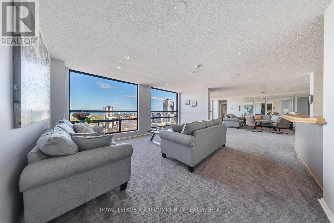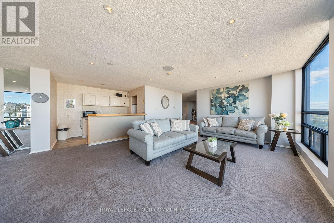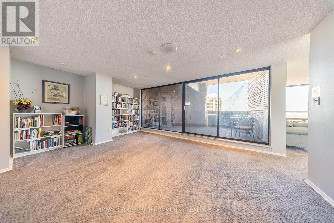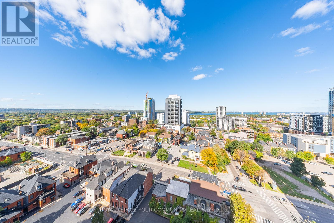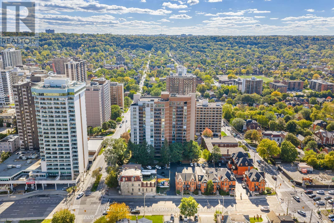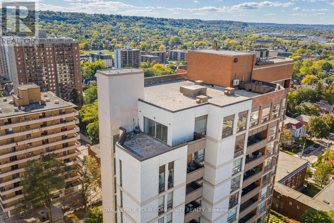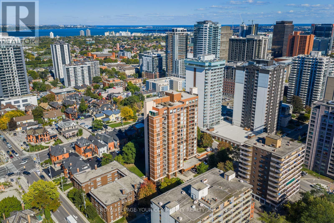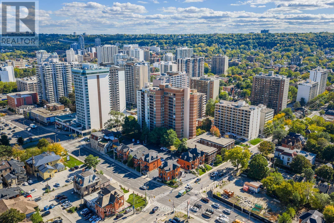Ph3 - 222 Jackson Street Hamilton, Ontario L8P 4S5
$789,000Maintenance, Heat, Water, Common Area Maintenance, Insurance, Parking
$2,103.07 Monthly
Maintenance, Heat, Water, Common Area Maintenance, Insurance, Parking
$2,103.07 MonthlyWelcome To This Beautifully Renovated Penthouse In The Heart Of Hamilton, Offering Over 1,800Square Feet Of Bright, Comfortable Living Space Plus A 500 Square Foot Private Terrace. This Spacious Home Features An Open-Concept Layout With Large Windows That Fill The Space With Natural Light And Provide Great City Views. The Modern Kitchen Includes High-End Appliances, Custom Cabinets, Stone Countertops, And A Large Island That's Perfect For Cooking And Gathering With Friends And Family. The Living And Dining Areas Flow Nicely Together, With Pot Lights Throughout And Quality Flooring That Adds Warmth And Style. The Primary Bedroom Is A Peaceful Retreat With A Lovely Ensuite And Plenty Of Closet Space, While The Additional Bedrooms Offer Flexibility For Guests, A Home Office, Or Extra Living Space. Step Outside To The Large Terrace- A Perfect Spot For Morning Coffee, Weekend BBQs, Or Simply Enjoying The Sunset. Every Part Of This Penthouse Has Been Thoughtfully Updated With Comfort And Functionality In Mind. Complete With Parking, Storage, And A Great Location Close To Hamilton's Best Shops, Restaurants, Parks, And Transit, This Home Combines Modern Living With Everyday Convenience. Don't Miss Your Chance To See This Wonderful Penthouse For Yourself! (id:61852)
Property Details
| MLS® Number | X12465704 |
| Property Type | Single Family |
| Community Name | Durand |
| AmenitiesNearBy | Hospital, Park, Place Of Worship, Public Transit, Schools |
| CommunityFeatures | Pet Restrictions, Community Centre |
| Features | Elevator, Carpet Free |
| ParkingSpaceTotal | 1 |
| ViewType | City View, View Of Water |
Building
| BathroomTotal | 3 |
| BedroomsAboveGround | 3 |
| BedroomsTotal | 3 |
| Age | 31 To 50 Years |
| Amenities | Exercise Centre, Party Room, Visitor Parking, Storage - Locker, Security/concierge |
| Appliances | Window Coverings |
| CoolingType | Central Air Conditioning |
| ExteriorFinish | Brick |
| FireProtection | Security System, Smoke Detectors |
| HeatingFuel | Natural Gas |
| HeatingType | Forced Air |
| SizeInterior | 1800 - 1999 Sqft |
| Type | Apartment |
Parking
| Underground | |
| Garage |
Land
| Acreage | No |
| LandAmenities | Hospital, Park, Place Of Worship, Public Transit, Schools |
Rooms
| Level | Type | Length | Width | Dimensions |
|---|---|---|---|---|
| Main Level | Living Room | 5.43 m | 3.95 m | 5.43 m x 3.95 m |
| Main Level | Kitchen | 5.79 m | 3.14 m | 5.79 m x 3.14 m |
| Main Level | Foyer | 4.1 m | 3.36 m | 4.1 m x 3.36 m |
| Main Level | Family Room | 6.67 m | 5.74 m | 6.67 m x 5.74 m |
| Main Level | Primary Bedroom | 5.51 m | 4.92 m | 5.51 m x 4.92 m |
| Main Level | Bedroom 2 | 3.86 m | 3 m | 3.86 m x 3 m |
| Main Level | Bedroom 3 | 3.86 m | 2.88 m | 3.86 m x 2.88 m |
https://www.realtor.ca/real-estate/28996901/ph3-222-jackson-street-hamilton-durand-durand
Interested?
Contact us for more information
Tyler Mclay
Salesperson
187 King Street East
Toronto, Ontario M5A 1J5
Vince Scarcelli
Salesperson
187 King Street East
Toronto, Ontario M5A 1J5
