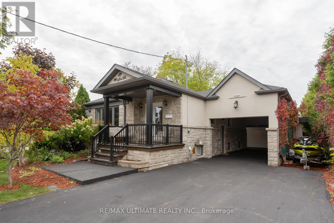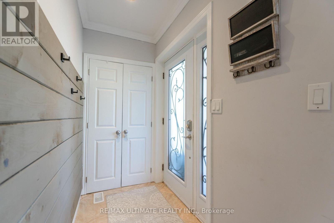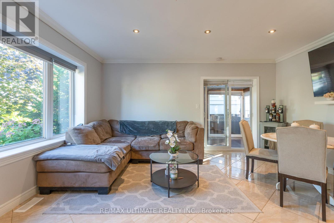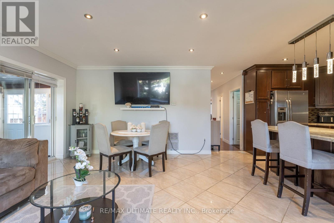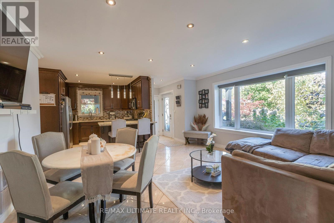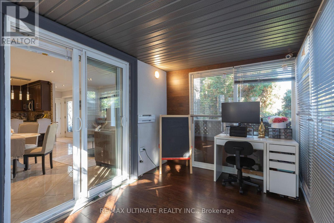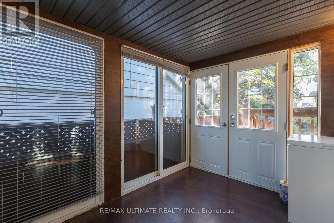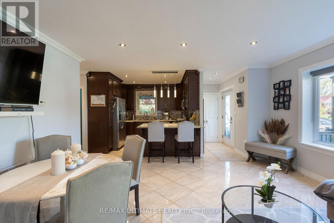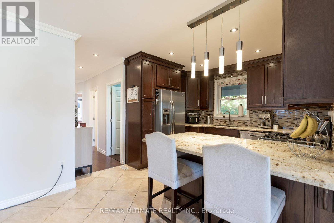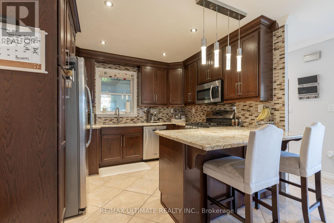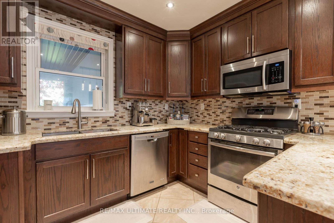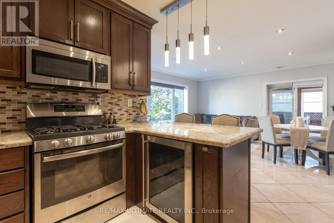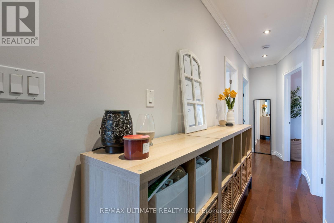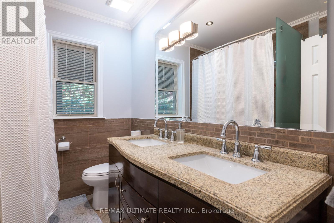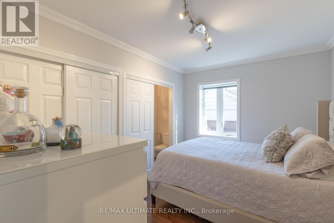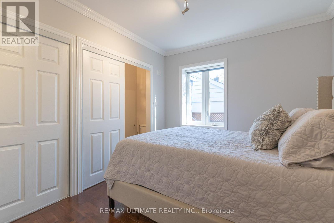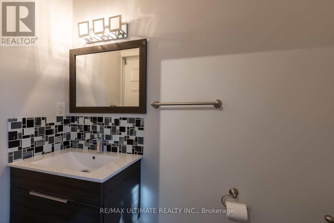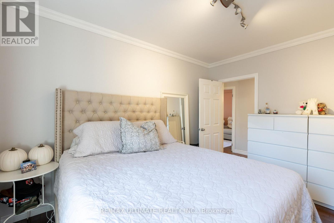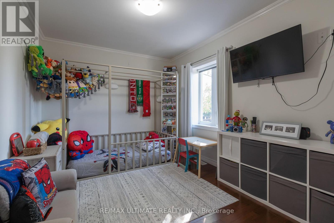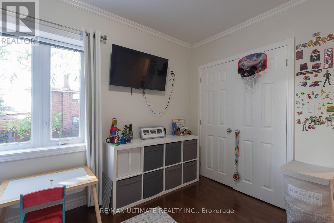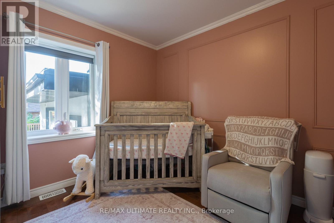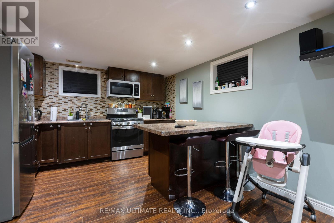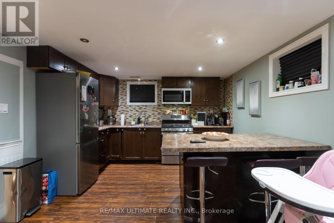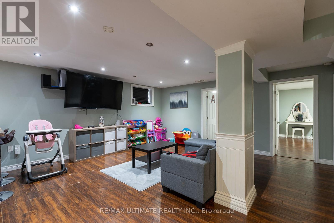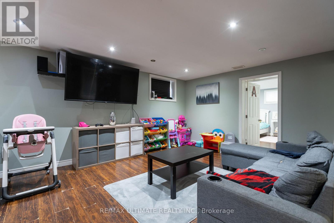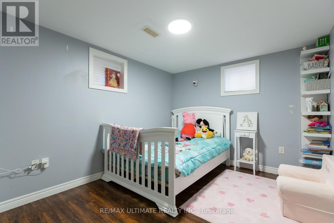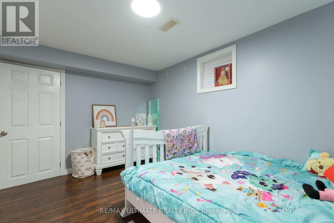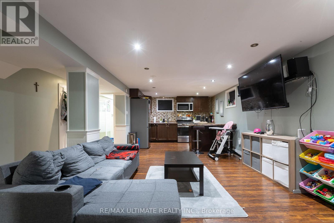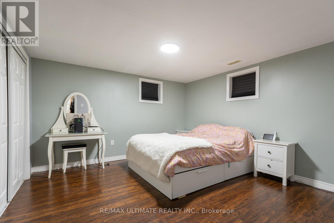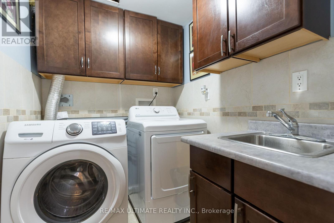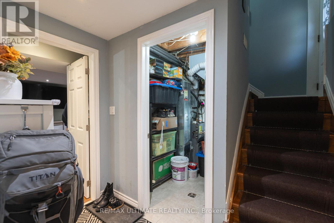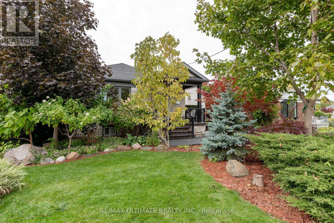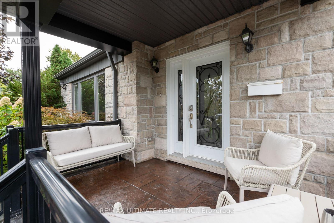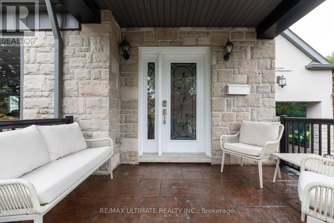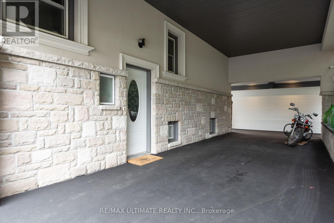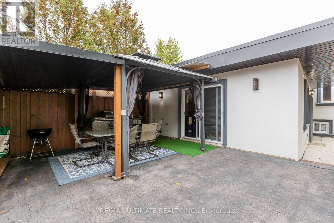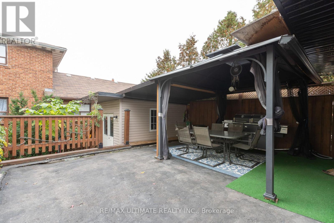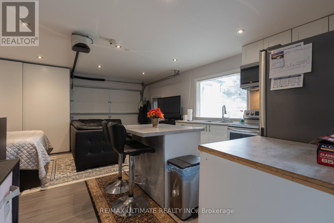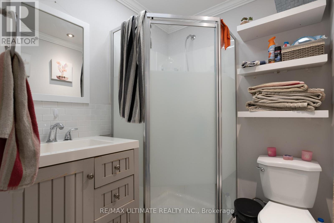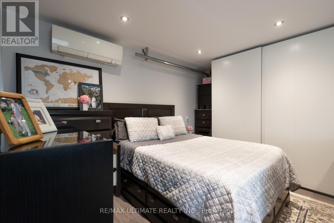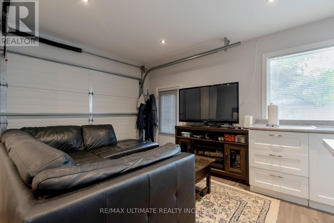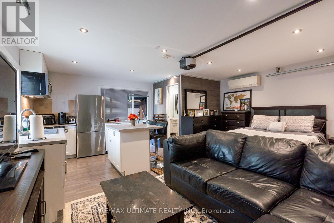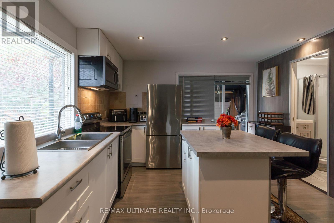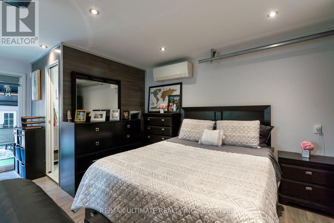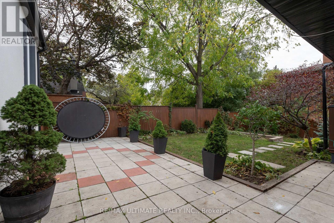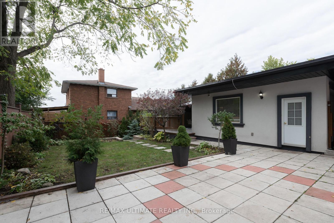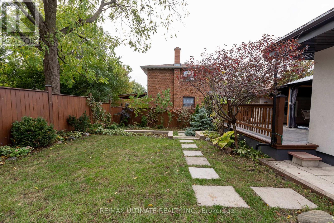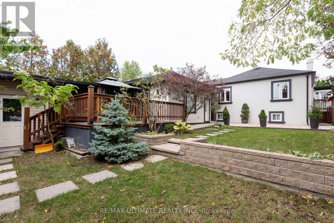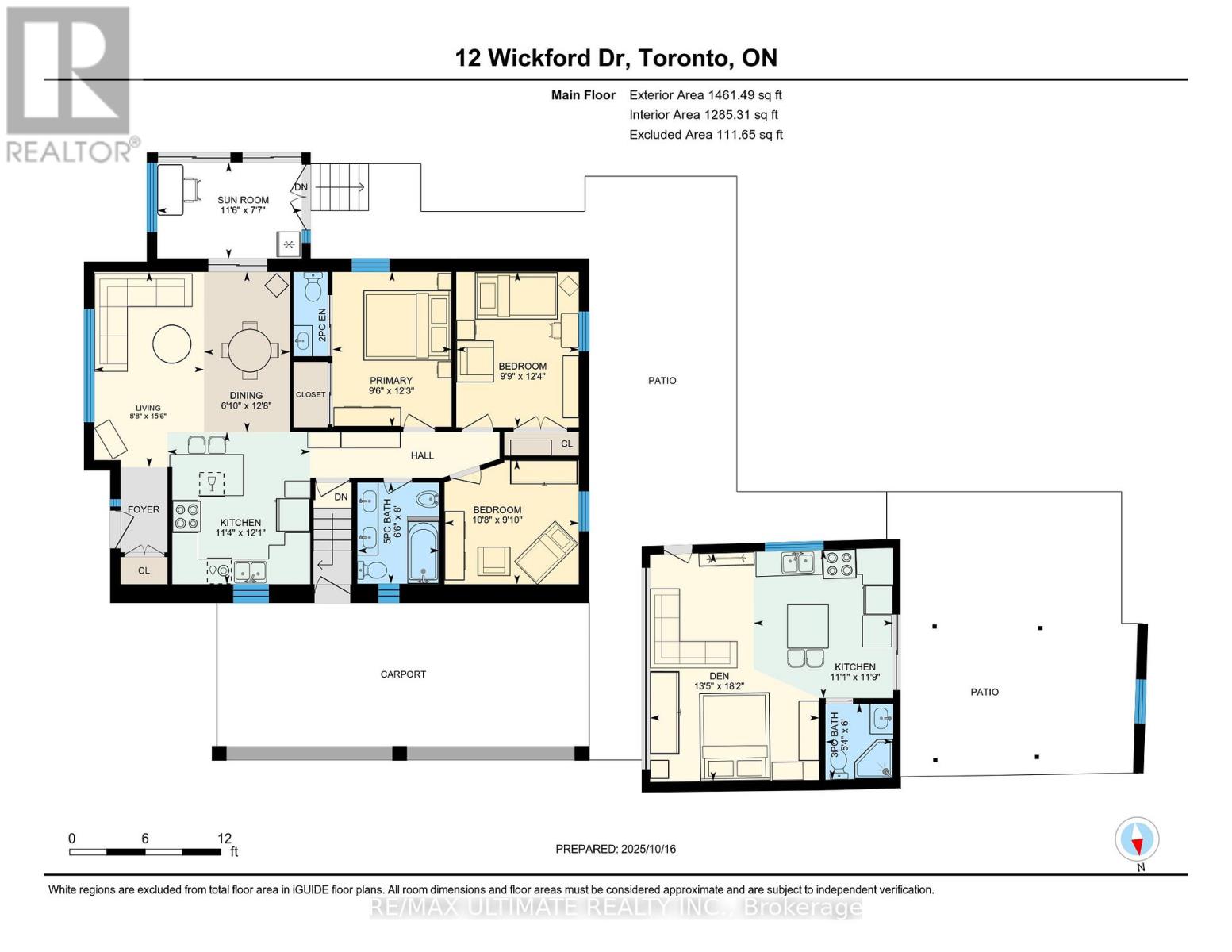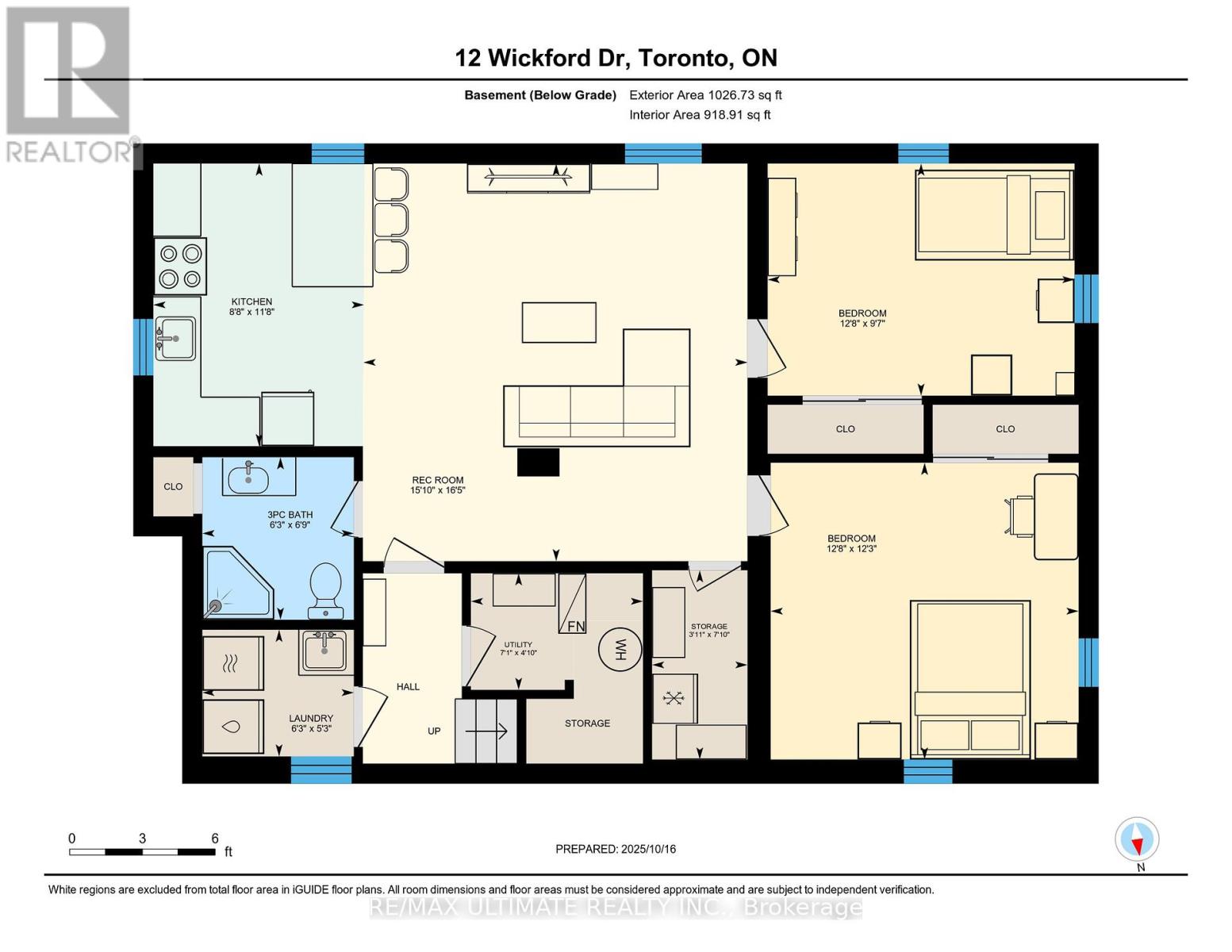12 Wickford Drive Toronto, Ontario M6L 1K7
$1,269,900
This fabulous bungalow has been fully renovated inside and out, showcasing quality craftsmanship. It features a new stone and stucco exterior and sits on a large, fully landscaped lot. The open-concept main floor includes a spacious living and dining room, complemented by a walk-through solarium that leads to the backyard through large windows. The modern kitchen boasts granite countertops, a breakfast bar, and a ceramic backsplash. The primary bedroom includes a two-piece ensuite bathroom and a closet, along with two generous additional bedrooms.The professionally finished basement offers a large two-bedroom apartment with an open-concept living and dining area that overlooks a modern kitchen and includes a separate laundry space. The garage is a dream man cave, complete with a space for cooking and entertaining, providing additional living space with a walk-out to a private deck. This unique feature is perfect for someone seeking a man cave like no other. The property has a double driveway and a large carport, accommodating up to six vehicles. It is conveniently close to all amenities. (id:61852)
Property Details
| MLS® Number | W12465869 |
| Property Type | Single Family |
| Neigbourhood | Maple Leaf |
| Community Name | Maple Leaf |
| AmenitiesNearBy | Hospital, Park, Place Of Worship, Public Transit |
| CommunityFeatures | Community Centre |
| EquipmentType | Water Heater - Gas, Water Heater |
| Features | Carpet Free, In-law Suite |
| ParkingSpaceTotal | 6 |
| RentalEquipmentType | Water Heater - Gas, Water Heater |
| Structure | Deck, Patio(s), Shed, Workshop |
Building
| BathroomTotal | 4 |
| BedroomsAboveGround | 3 |
| BedroomsBelowGround | 2 |
| BedroomsTotal | 5 |
| Age | 51 To 99 Years |
| Amenities | Canopy |
| Appliances | Water Heater, Blinds, Dishwasher, Dryer, Microwave, Range, Stove, Washer, Refrigerator |
| ArchitecturalStyle | Bungalow |
| BasementDevelopment | Finished |
| BasementFeatures | Apartment In Basement, Walk Out |
| BasementType | N/a (finished) |
| ConstructionStyleAttachment | Detached |
| CoolingType | Central Air Conditioning |
| ExteriorFinish | Stone, Stucco |
| FlooringType | Ceramic, Laminate, Hardwood |
| FoundationType | Block |
| HalfBathTotal | 1 |
| HeatingFuel | Natural Gas |
| HeatingType | Forced Air |
| StoriesTotal | 1 |
| SizeInterior | 1100 - 1500 Sqft |
| Type | House |
| UtilityWater | Municipal Water |
Parking
| Detached Garage | |
| Garage |
Land
| Acreage | No |
| LandAmenities | Hospital, Park, Place Of Worship, Public Transit |
| LandscapeFeatures | Landscaped |
| Sewer | Sanitary Sewer |
| SizeDepth | 120 Ft ,9 In |
| SizeFrontage | 59 Ft |
| SizeIrregular | 59 X 120.8 Ft |
| SizeTotalText | 59 X 120.8 Ft |
| ZoningDescription | Residential |
Rooms
| Level | Type | Length | Width | Dimensions |
|---|---|---|---|---|
| Basement | Bedroom 5 | 3.87 m | 3.73 m | 3.87 m x 3.73 m |
| Basement | Laundry Room | 4.1 m | 5.53 m | 4.1 m x 5.53 m |
| Basement | Living Room | 4.83 m | 5 m | 4.83 m x 5 m |
| Basement | Dining Room | 4.83 m | 5 m | 4.83 m x 5 m |
| Basement | Kitchen | 3.86 m | 2.92 m | 3.86 m x 2.92 m |
| Flat | Living Room | 4.1 m | 5.53 m | 4.1 m x 5.53 m |
| Flat | Kitchen | 3.38 m | 3.59 m | 3.38 m x 3.59 m |
| Flat | Bathroom | 1.64 m | 1.84 m | 1.64 m x 1.84 m |
| Ground Level | Living Room | 2.65 m | 4.72 m | 2.65 m x 4.72 m |
| Ground Level | Dining Room | 2.08 m | 3.87 m | 2.08 m x 3.87 m |
| Ground Level | Kitchen | 3.45 m | 3.69 m | 3.45 m x 3.69 m |
| Ground Level | Sunroom | 3.5 m | 23.32 m | 3.5 m x 23.32 m |
| Ground Level | Primary Bedroom | 2.88 m | 3.75 m | 2.88 m x 3.75 m |
| Ground Level | Bedroom 2 | 2.97 m | 3.76 m | 2.97 m x 3.76 m |
| Ground Level | Bedroom 3 | 3.25 m | 3 m | 3.25 m x 3 m |
https://www.realtor.ca/real-estate/28997444/12-wickford-drive-toronto-maple-leaf-maple-leaf
Interested?
Contact us for more information
Toni Martins
Salesperson
1192 St. Clair Ave West
Toronto, Ontario M6E 1B4
Manuela L. S. Martins
Salesperson
1192 St. Clair Ave West
Toronto, Ontario M6E 1B4
