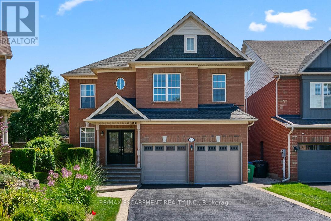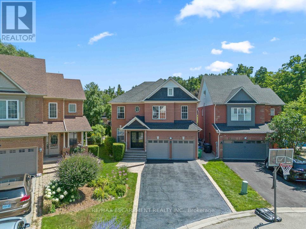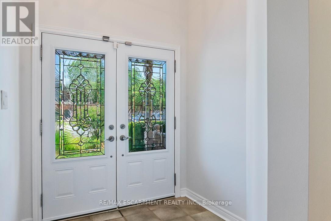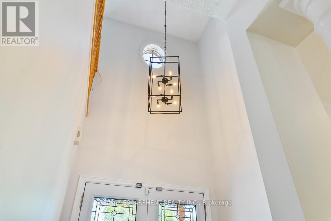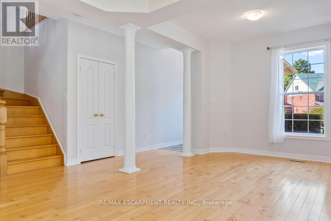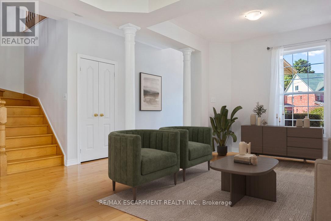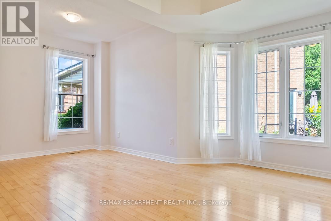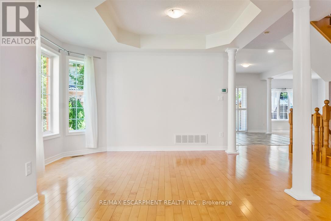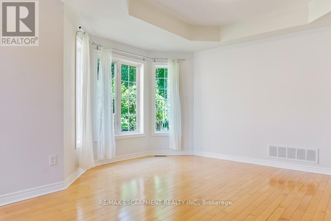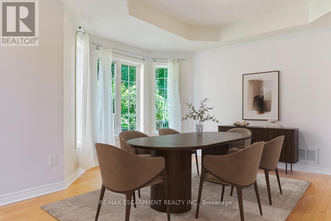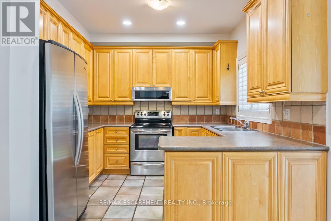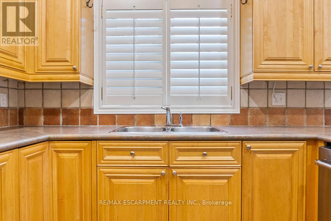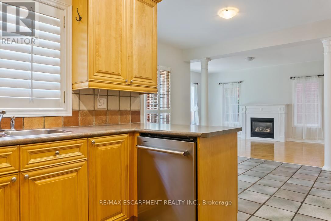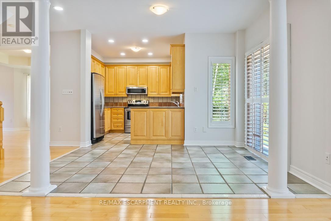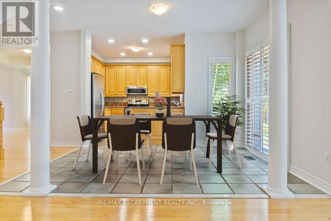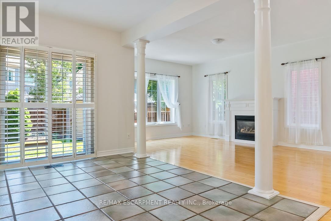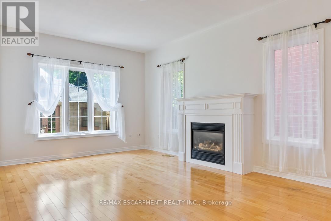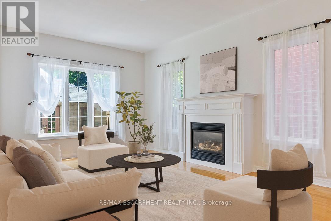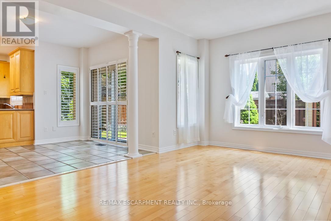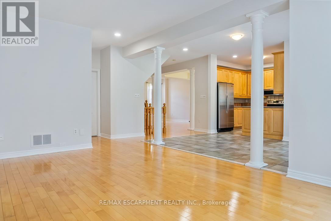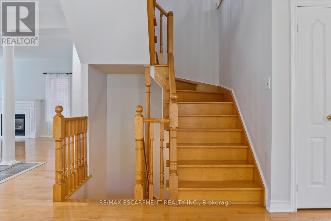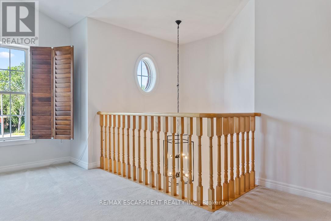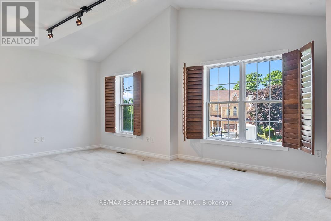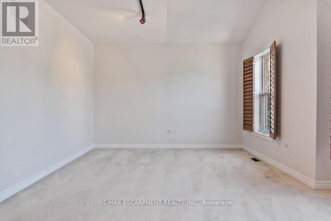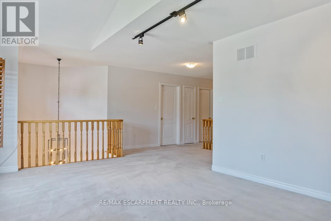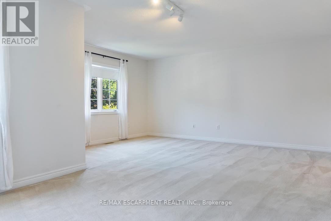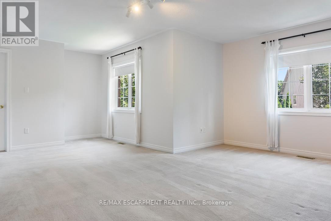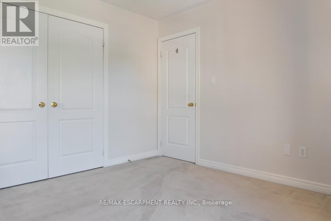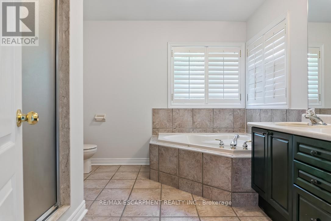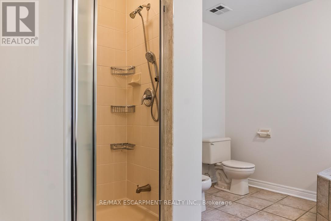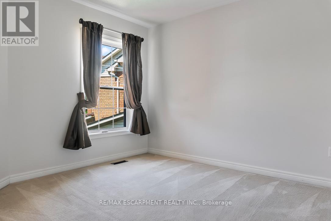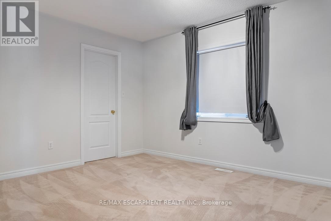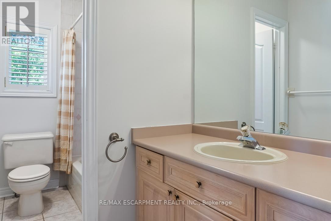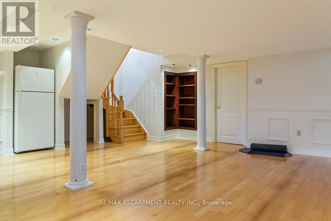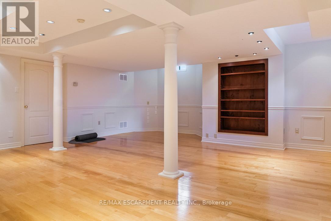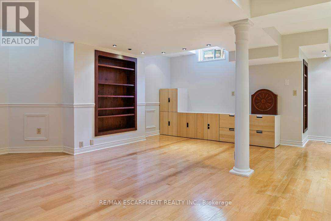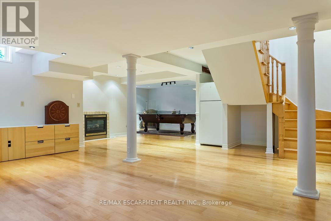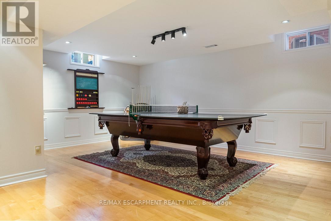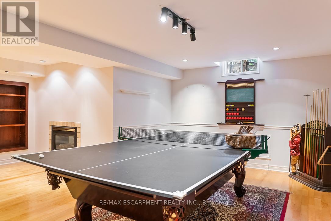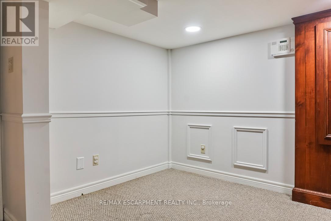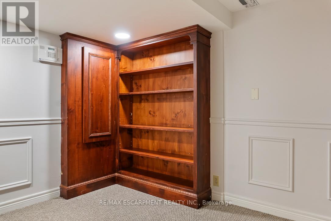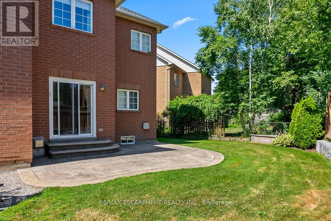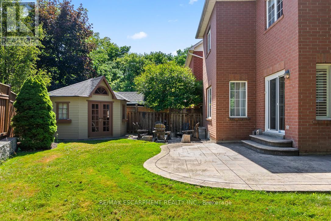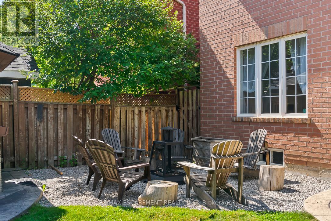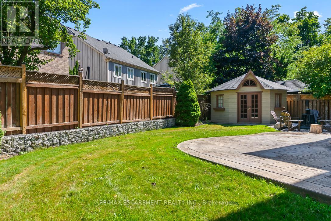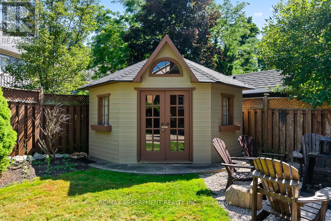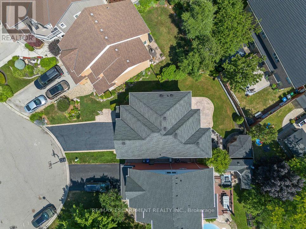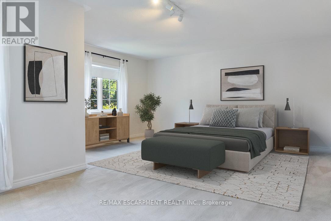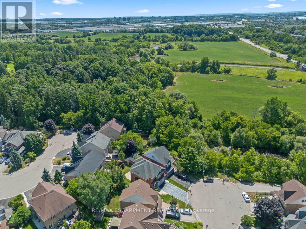1146 Upper River Court Mississauga, Ontario L5W 1C2
$1,348,000
Location, Location, Location! You can make changes to the house, but not the location! Nestled on a quiet court and just steps from the beautiful Credit Valley Conservation Area, this charming all-brick two-storey home offers the perfect blend of nature and convenience. Enjoy scenic walking trails, the picturesque Meadowvale Village, and the peaceful surroundings of this sought-after neighbourhood. Boasting fantastic curb appeal with attractive landscaping, the home welcomes you with a spacious main floor layout. The bright breakfast area features a walk-out to the backyard garden, ideal for enjoying your morning coffee outdoors. Entertain guests in the formal living and dining areas, or unwind in the cozy family room, complete with a gas fireplace - perfect for those cooler evenings. Originally sold as a four-bedroom by the builder, the upper level includes three spacious bedrooms plus a bright and versatile loft area that can easily be converted into a fourth bedroom, home office, or even a library. The fully finished basement offers plenty of space for family gatherings, recreation, and entertaining guests. This home combines comfort, space, and an unbeatable location - don't miss this opportunity to live close to nature while enjoying all the amenities of urban living. Including shopping, transit and highways. (id:61852)
Property Details
| MLS® Number | W12465972 |
| Property Type | Single Family |
| Neigbourhood | Meadowvale Station |
| Community Name | Meadowvale Village |
| EquipmentType | Water Heater - Gas, Water Heater |
| Features | Cul-de-sac, Wooded Area, Conservation/green Belt |
| ParkingSpaceTotal | 6 |
| RentalEquipmentType | Water Heater - Gas, Water Heater |
| Structure | Shed |
Building
| BathroomTotal | 3 |
| BedroomsAboveGround | 3 |
| BedroomsBelowGround | 1 |
| BedroomsTotal | 4 |
| Age | 16 To 30 Years |
| Amenities | Fireplace(s) |
| Appliances | Garage Door Opener Remote(s), Central Vacuum, Dishwasher, Dryer, Garage Door Opener, Microwave, Stove, Washer, Window Coverings, Refrigerator |
| BasementDevelopment | Finished |
| BasementType | N/a (finished) |
| ConstructionStyleAttachment | Detached |
| CoolingType | Central Air Conditioning |
| ExteriorFinish | Brick |
| FireProtection | Smoke Detectors |
| FireplacePresent | Yes |
| FireplaceTotal | 2 |
| FlooringType | Hardwood, Carpeted, Concrete, Ceramic |
| FoundationType | Poured Concrete |
| HalfBathTotal | 1 |
| HeatingFuel | Natural Gas |
| HeatingType | Forced Air |
| StoriesTotal | 2 |
| SizeInterior | 2500 - 3000 Sqft |
| Type | House |
| UtilityWater | Municipal Water |
Parking
| Garage |
Land
| Acreage | No |
| FenceType | Fenced Yard |
| Sewer | Sanitary Sewer |
| SizeDepth | 99 Ft ,6 In |
| SizeFrontage | 33 Ft ,3 In |
| SizeIrregular | 33.3 X 99.5 Ft ; Irregular Pie Shape |
| SizeTotalText | 33.3 X 99.5 Ft ; Irregular Pie Shape |
| SurfaceWater | River/stream |
Rooms
| Level | Type | Length | Width | Dimensions |
|---|---|---|---|---|
| Second Level | Primary Bedroom | 6.1 m | 4.88 m | 6.1 m x 4.88 m |
| Second Level | Bedroom 2 | 3.96 m | 3.23 m | 3.96 m x 3.23 m |
| Second Level | Bedroom 3 | 3.35 m | 3 m | 3.35 m x 3 m |
| Second Level | Loft | 5.54 m | 3.78 m | 5.54 m x 3.78 m |
| Basement | Games Room | 5.56 m | 3.63 m | 5.56 m x 3.63 m |
| Basement | Den | 3.23 m | 2.79 m | 3.23 m x 2.79 m |
| Basement | Workshop | 4.14 m | 1.96 m | 4.14 m x 1.96 m |
| Basement | Utility Room | 2.9 m | 2.26 m | 2.9 m x 2.26 m |
| Basement | Cold Room | 2.03 m | 1.12 m | 2.03 m x 1.12 m |
| Basement | Recreational, Games Room | 7.37 m | 7.16 m | 7.37 m x 7.16 m |
| Ground Level | Living Room | 3.15 m | 2.72 m | 3.15 m x 2.72 m |
| Ground Level | Dining Room | 3.91 m | 3.12 m | 3.91 m x 3.12 m |
| Ground Level | Kitchen | 3.07 m | 2.97 m | 3.07 m x 2.97 m |
| Ground Level | Eating Area | 4.85 m | 3.15 m | 4.85 m x 3.15 m |
| Ground Level | Family Room | 5.44 m | 3.63 m | 5.44 m x 3.63 m |
Interested?
Contact us for more information
Matthew Regan
Broker
1320 Cornwall Rd Unit 103b
Oakville, Ontario L6J 7W5
Susan Taylor
Salesperson
1320 Cornwall Rd Unit 103c
Oakville, Ontario L6J 7W5
