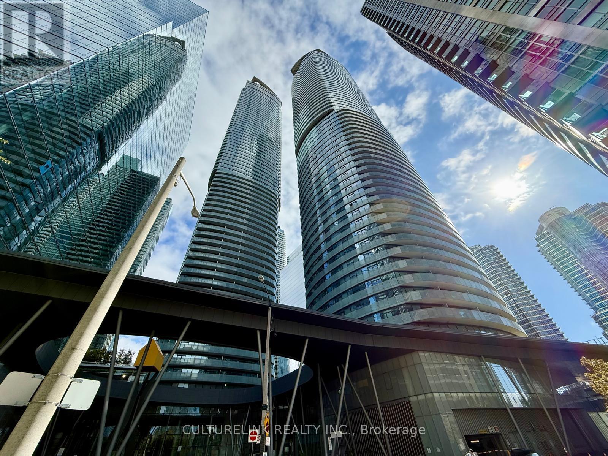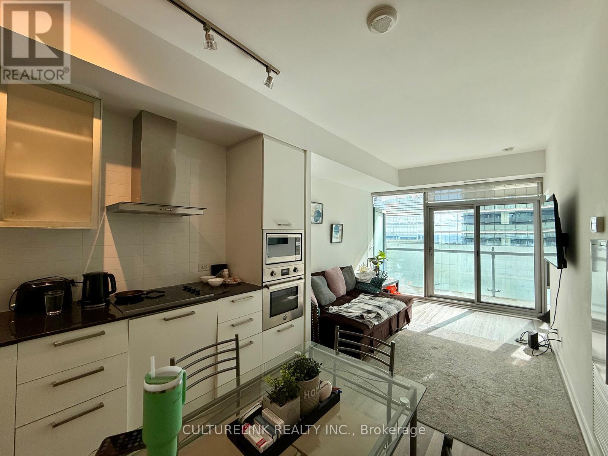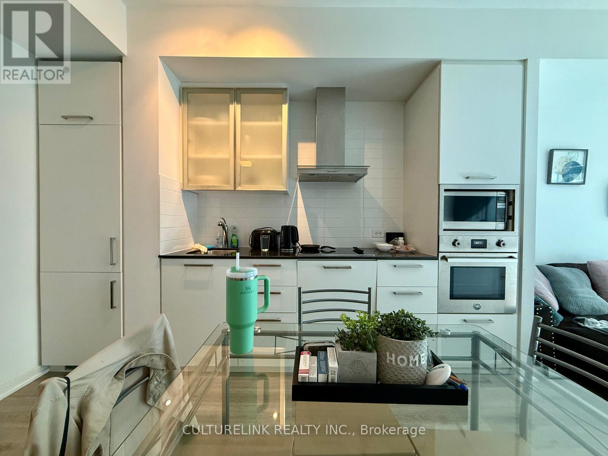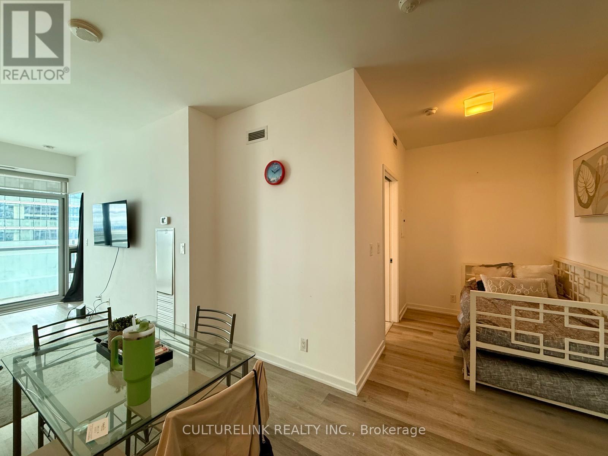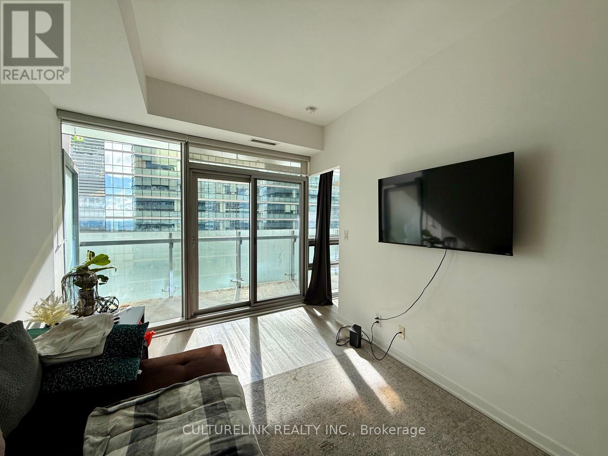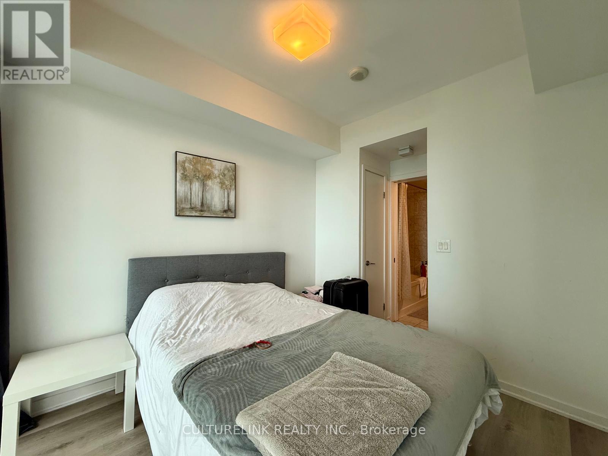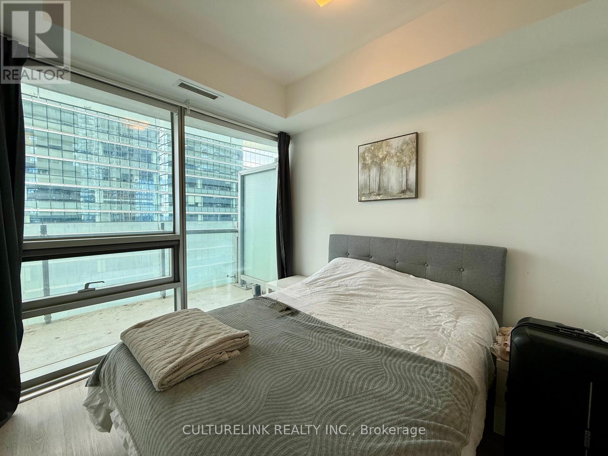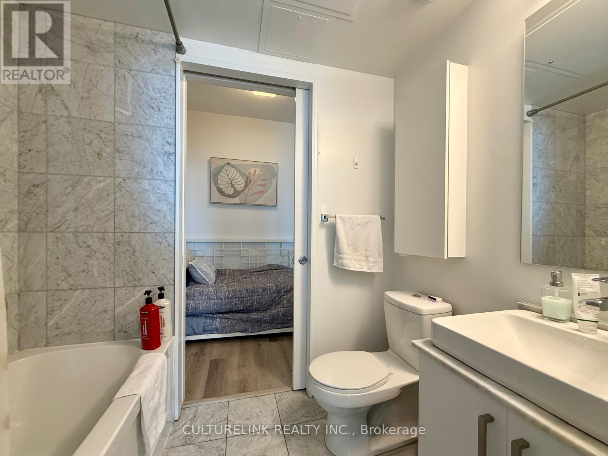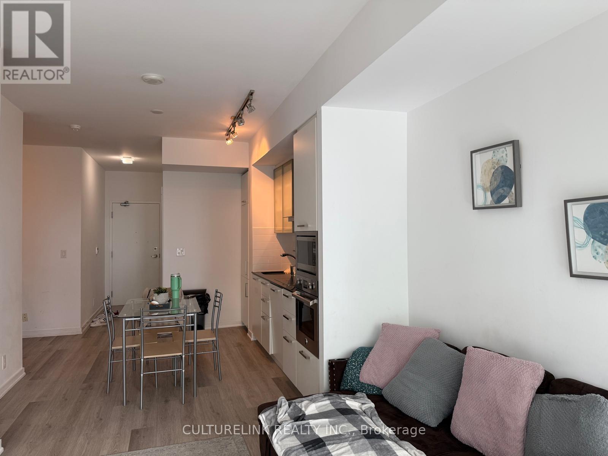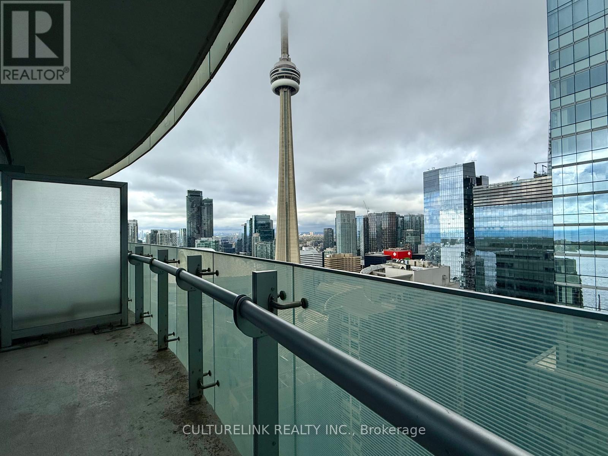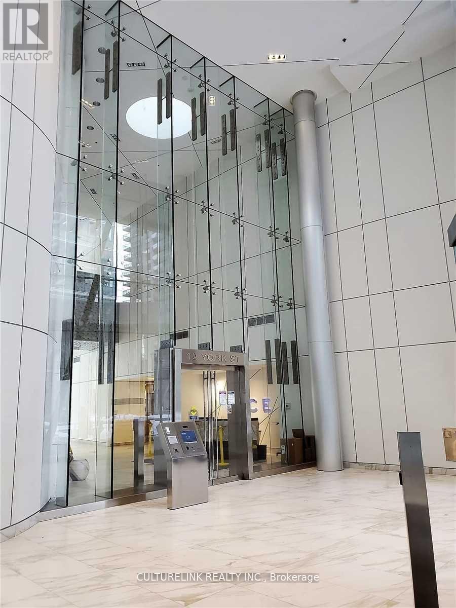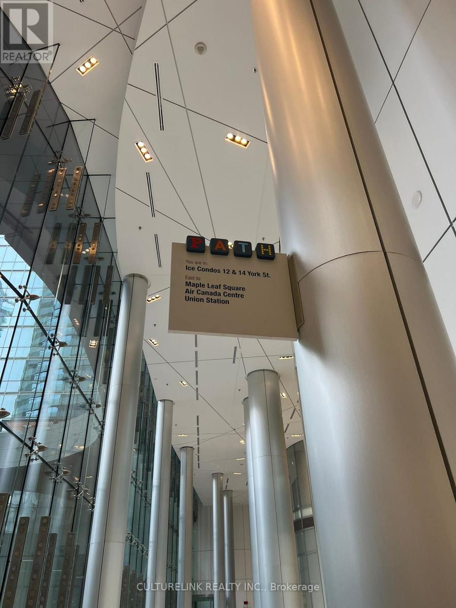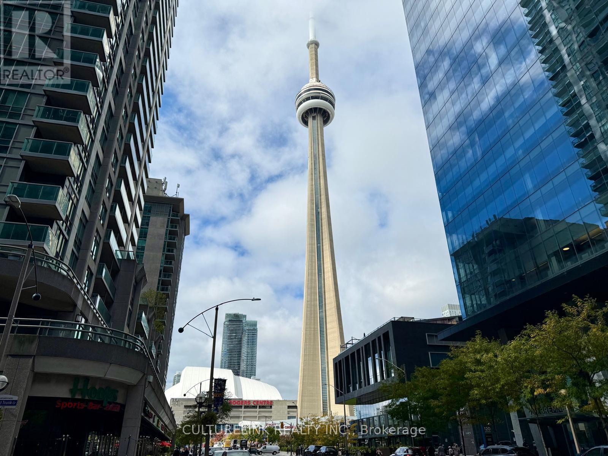3609 - 12 York Street Toronto, Ontario M5J 0A9
$2,600 Monthly
Prime Location! Beautifully designed 1 Bedroom + Den Suite with a functional & open layout. Includes One (1) underground parking space for ultimate convenience. The spacious den is versatile and can be used as a second bedroom or private office. Boasting 9 ft ceilings, floor-to-ceiling windows, and premium roller blinds, this bright and modern suite is filled with natural light and offers a stylish, contemporary feel. Enjoy your morning coffee or evening unwind on the private balcony with breathtaking views of Toronto's skyline and the iconic CN Tower. Situated in an unbeatable downtown location - just steps to the waterfront, The PATH, Union Station, Rogers Centre, CN Tower, Ripley's Aquarium, supermarkets, LCBO, and Toronto's Financial & Entertainment Districts. Residents enjoy world-class building amenities, including a fitness centre, indoor pool, hot tub, sauna, 24-hour concierge, party/meeting rooms, and more. An exceptional opportunity to experience the vibrancy of downtown Toronto living. (id:61852)
Property Details
| MLS® Number | C12466085 |
| Property Type | Single Family |
| Community Name | Waterfront Communities C1 |
| CommunityFeatures | Pets Not Allowed |
| Features | Balcony, Carpet Free |
| ParkingSpaceTotal | 1 |
| PoolType | Indoor Pool |
| ViewType | City View |
Building
| BathroomTotal | 1 |
| BedroomsAboveGround | 1 |
| BedroomsBelowGround | 1 |
| BedroomsTotal | 2 |
| Amenities | Security/concierge, Exercise Centre, Party Room |
| Appliances | Oven - Built-in, Range, Cooktop, Dishwasher, Dryer, Microwave, Oven, Hood Fan, Washer, Refrigerator |
| CoolingType | Central Air Conditioning |
| ExteriorFinish | Concrete |
| FlooringType | Laminate |
| SizeInterior | 500 - 599 Sqft |
| Type | Apartment |
Parking
| Underground | |
| Garage |
Land
| Acreage | No |
Rooms
| Level | Type | Length | Width | Dimensions |
|---|---|---|---|---|
| Flat | Living Room | 7.17 m | 2.95 m | 7.17 m x 2.95 m |
| Flat | Dining Room | 7.17 m | 2.95 m | 7.17 m x 2.95 m |
| Flat | Kitchen | 7.17 m | 2.95 m | 7.17 m x 2.95 m |
| Flat | Primary Bedroom | 2.92 m | 2.8 m | 2.92 m x 2.8 m |
| Flat | Den | 2.59 m | 2.25 m | 2.59 m x 2.25 m |
Interested?
Contact us for more information
Ted Hui
Salesperson
7800 Woodbine Ave #210
Markham, Ontario L3R 2N7
