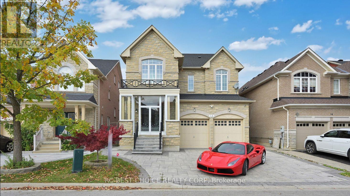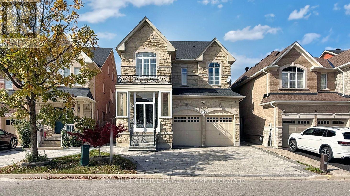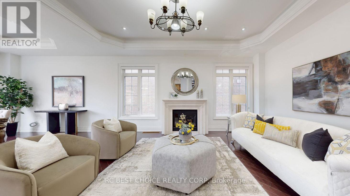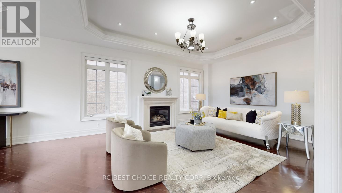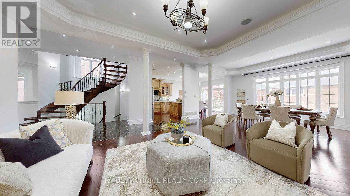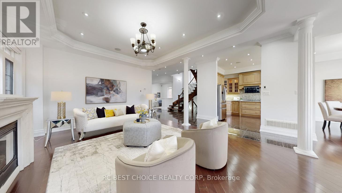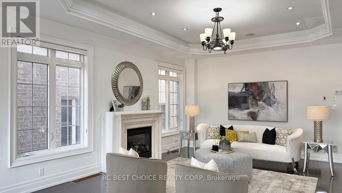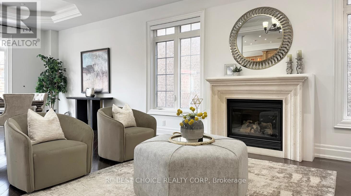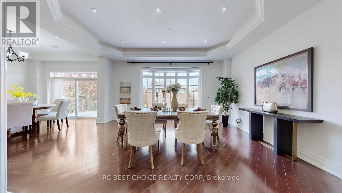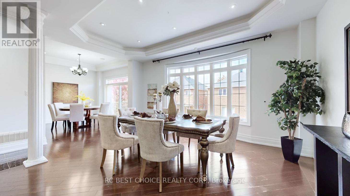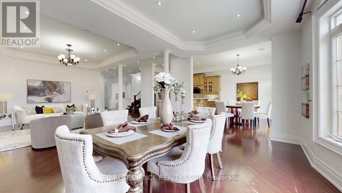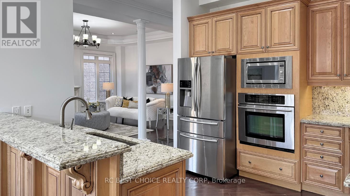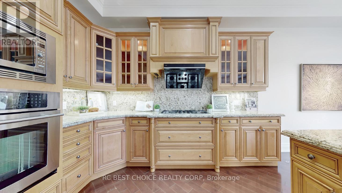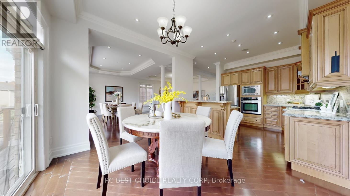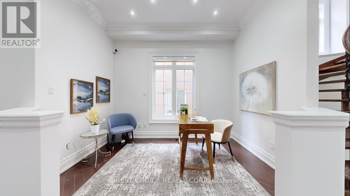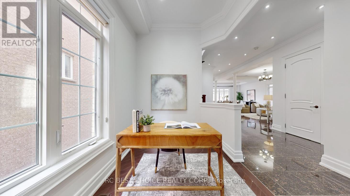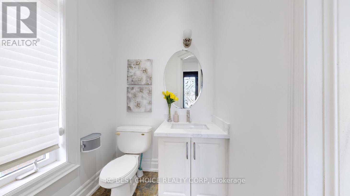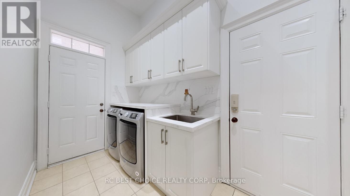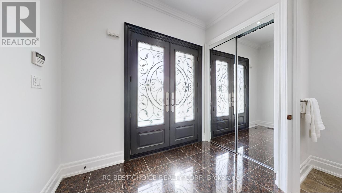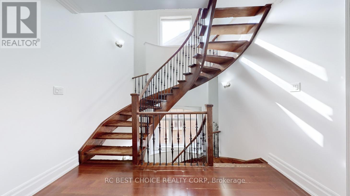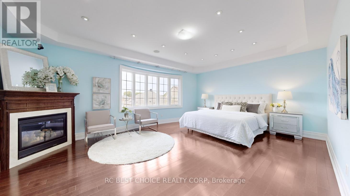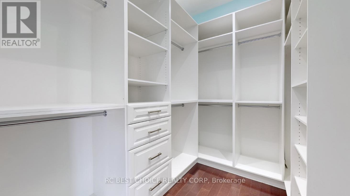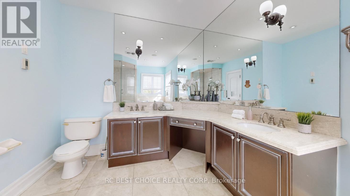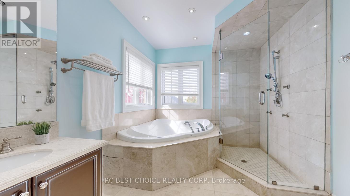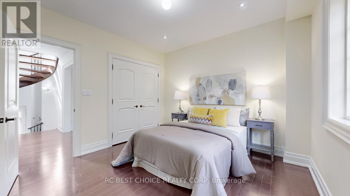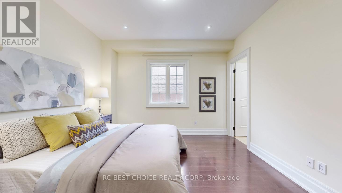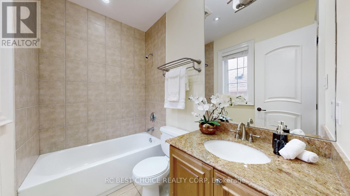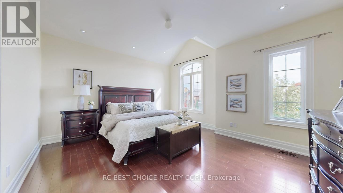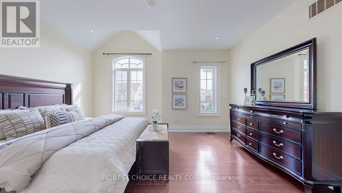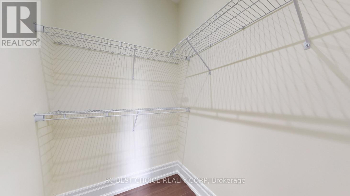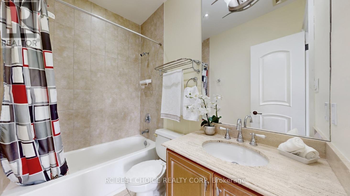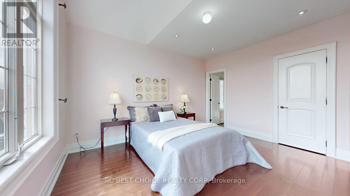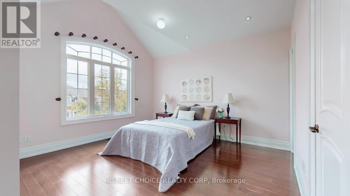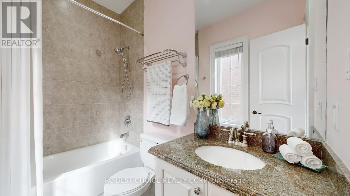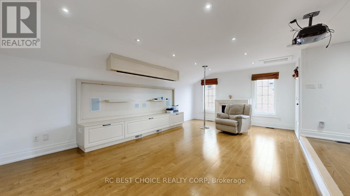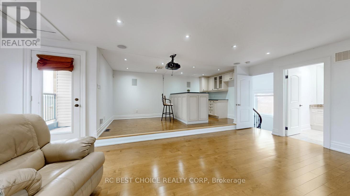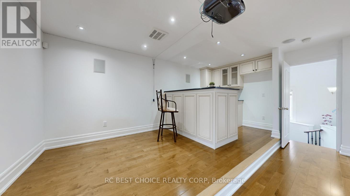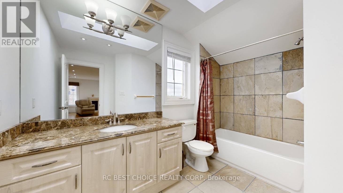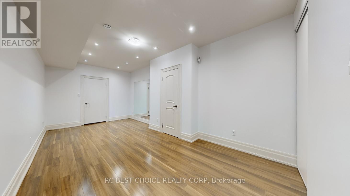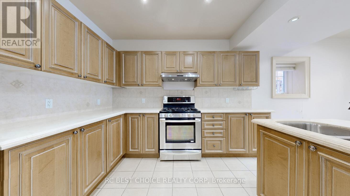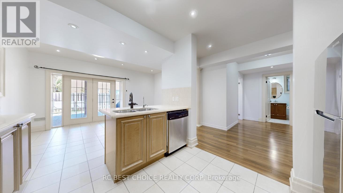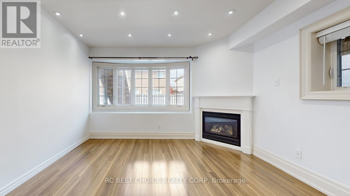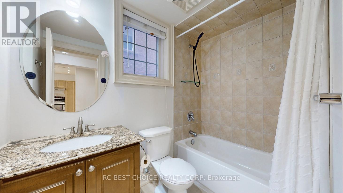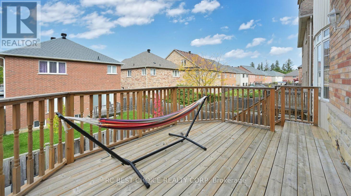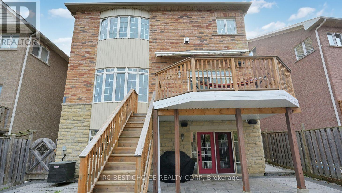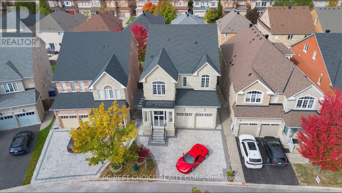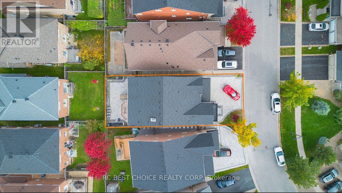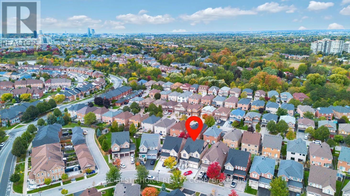12 George Martin Drive Markham, Ontario L3R 8V1
$2,198,000
Gorgeous 4+1 Bedroom Detached Home with Loft in Prime Markham Location Over 3,900 Sq.Ft of Luxury Living! This elegant residence combines style and function, featuring a walk-out basement and a stunning loft with a full bath, perfect for guests or a home office. 10 main floor ceilings, crown moulding, full-stone exterior, and interlock driveway add to its curb appeal. Gourmet kitchen with granite countertops, backsplash & stainless steel appliances. Finished 9 basement with fireplace and 2nd kitchen ideal for in-laws or extended family. Primary ensuite includes Jacuzzi tub, fireplace & custom silk drapery. Four fireplaces total, pot lights, and a spacious patio for entertaining. Steps to top-ranked schools, parks, shops & transit. A true luxury gem in one of Markhams most desirable communities! (id:61852)
Property Details
| MLS® Number | N12465362 |
| Property Type | Single Family |
| Community Name | Village Green-South Unionville |
| EquipmentType | Water Heater |
| ParkingSpaceTotal | 4 |
| RentalEquipmentType | Water Heater |
Building
| BathroomTotal | 7 |
| BedroomsAboveGround | 5 |
| BedroomsTotal | 5 |
| BasementDevelopment | Finished |
| BasementFeatures | Walk Out |
| BasementType | N/a (finished) |
| ConstructionStyleAttachment | Detached |
| CoolingType | Central Air Conditioning |
| ExteriorFinish | Brick, Stone |
| FireplacePresent | Yes |
| FireplaceTotal | 4 |
| FlooringType | Hardwood |
| FoundationType | Unknown |
| HalfBathTotal | 1 |
| HeatingFuel | Natural Gas |
| HeatingType | Forced Air |
| StoriesTotal | 3 |
| SizeInterior | 3500 - 5000 Sqft |
| Type | House |
| UtilityWater | Municipal Water |
Parking
| Attached Garage | |
| Garage |
Land
| Acreage | No |
| SizeDepth | 103 Ft ,6 In |
| SizeFrontage | 42 Ft ,6 In |
| SizeIrregular | 42.5 X 103.5 Ft ; Lot Size As Pr Servey |
| SizeTotalText | 42.5 X 103.5 Ft ; Lot Size As Pr Servey |
| ZoningDescription | Res. |
Rooms
| Level | Type | Length | Width | Dimensions |
|---|---|---|---|---|
| Second Level | Bedroom 4 | 4.38 m | 4.26 m | 4.38 m x 4.26 m |
| Second Level | Primary Bedroom | 4.45 m | 6.12 m | 4.45 m x 6.12 m |
| Second Level | Bedroom 2 | 4.01 m | 3.59 m | 4.01 m x 3.59 m |
| Second Level | Bedroom 3 | 4.26 m | 4.81 m | 4.26 m x 4.81 m |
| Third Level | Bedroom 5 | 3.23 m | 3.65 m | 3.23 m x 3.65 m |
| Third Level | Den | 6.71 m | 4.69 m | 6.71 m x 4.69 m |
| Main Level | Living Room | 5.81 m | 4.57 m | 5.81 m x 4.57 m |
| Main Level | Dining Room | Measurements not available | ||
| Main Level | Family Room | 3.35 m | 5.48 m | 3.35 m x 5.48 m |
| Main Level | Library | 3.53 m | 2.43 m | 3.53 m x 2.43 m |
| Main Level | Kitchen | 3.59 m | 3.35 m | 3.59 m x 3.35 m |
| Main Level | Eating Area | 3.11 m | 3.65 m | 3.11 m x 3.65 m |
Interested?
Contact us for more information
Anson Lin
Salesperson
95 Royal Crest Crt Unit 21
Markham, Ontario L3R 9X5
