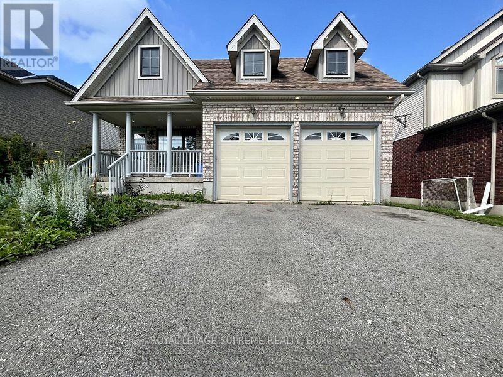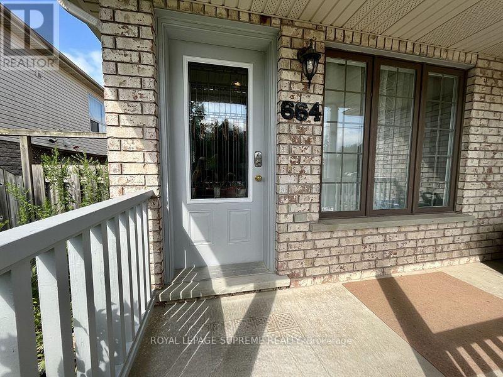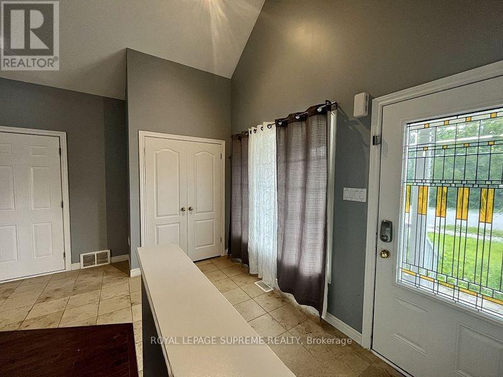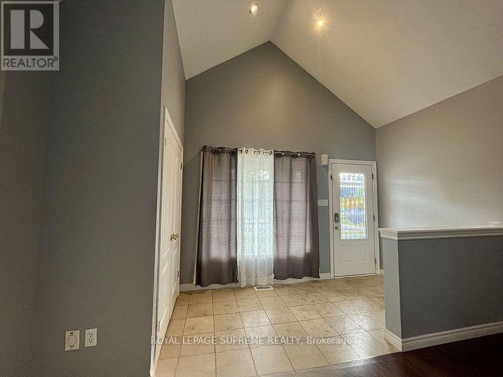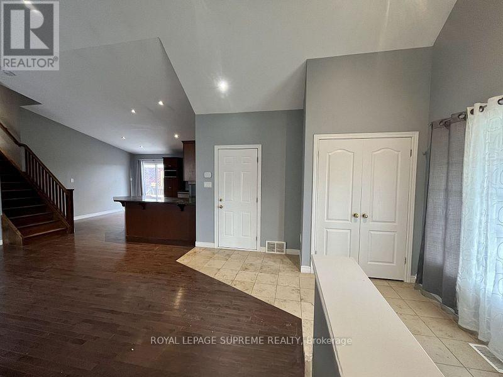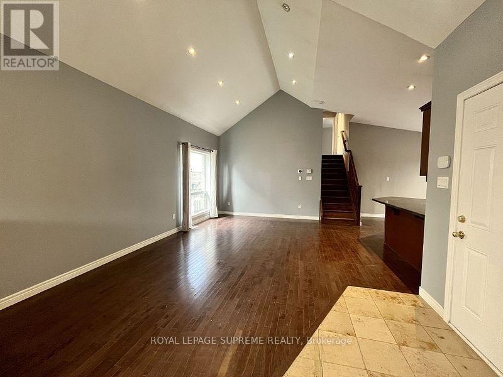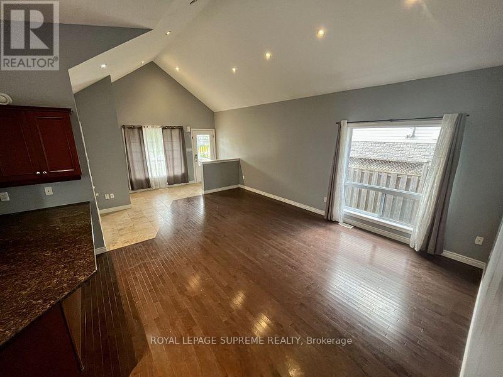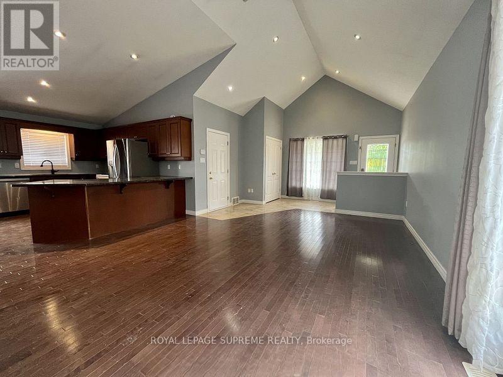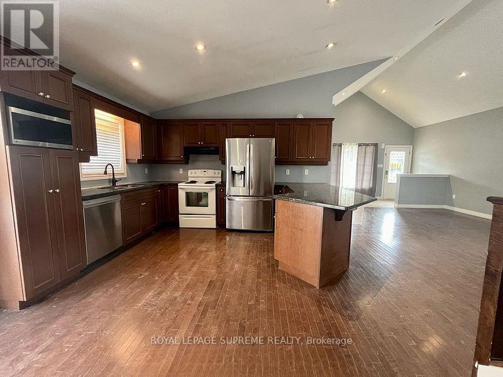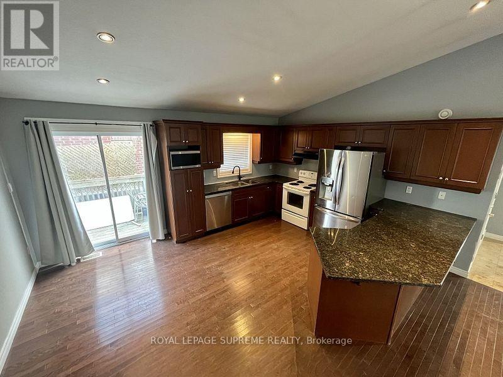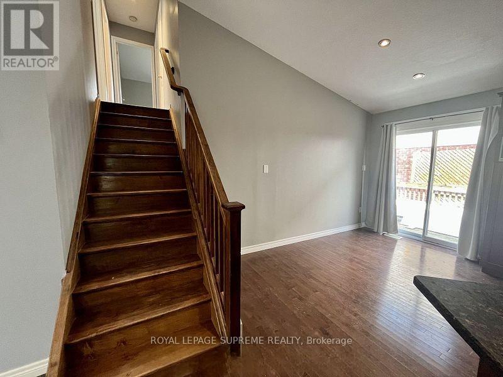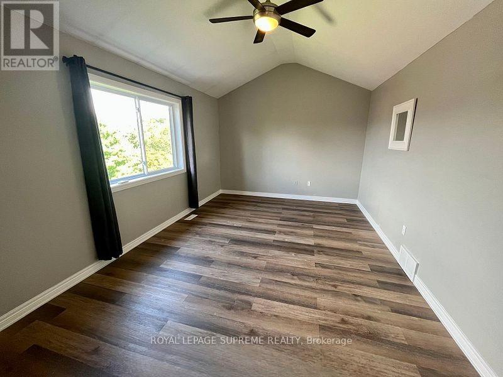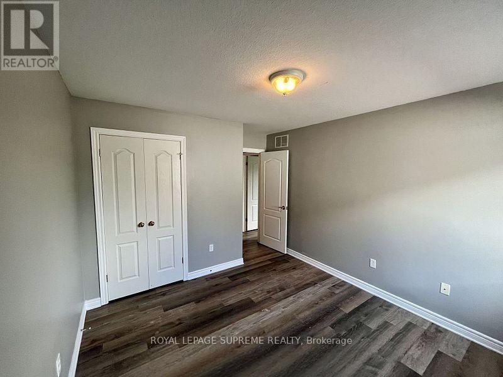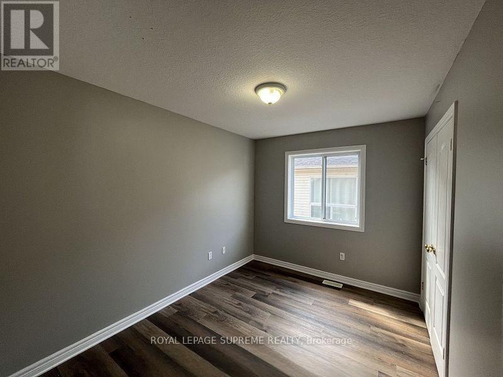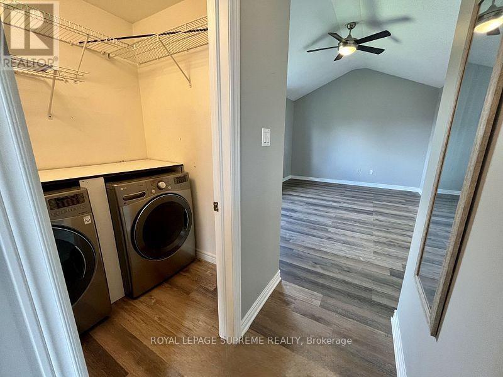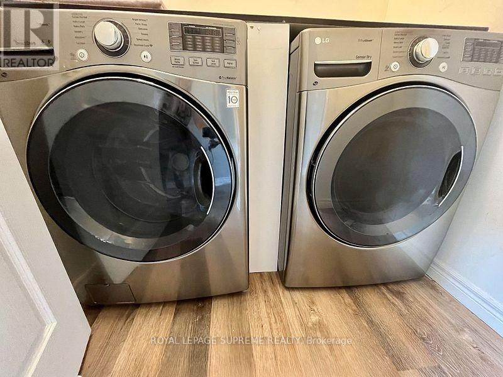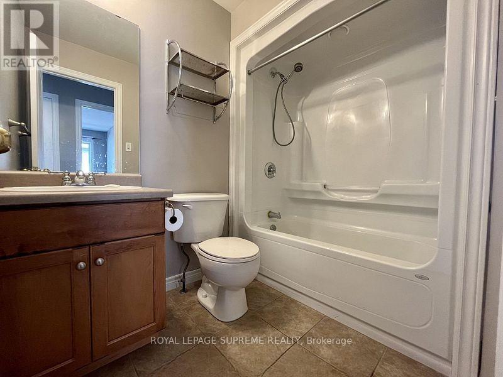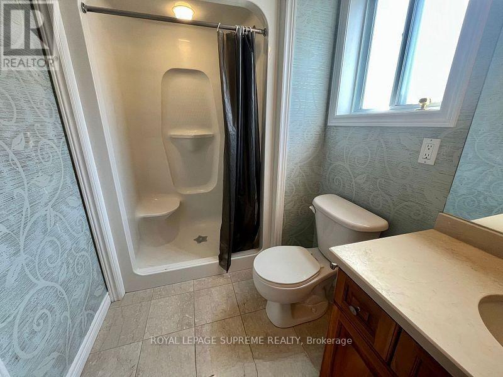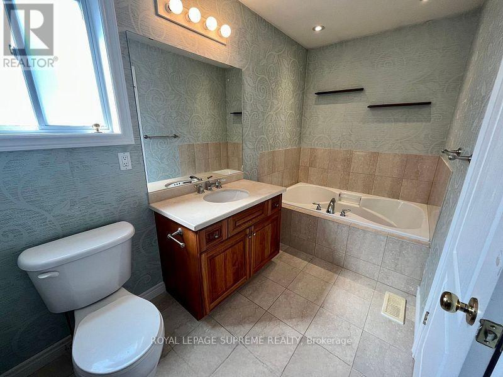664 Cedar Street Shelburne, Ontario L9V 2W5
$2,650 Monthly
Welcome to this bright, freshly painted, and spacious 3-bedroom, 2-bathroom backsplit main unit, ready for you to call home. With its own separate entrance, convenient main floor laundry, and Two parking spots, it's set up for easy living. Utilities are split 60% with the basement unit. Set on a quiet street close to schools, parks, and everyday amenities, this home is a great fit for families or anyone looking for both comfort and convenience. Come see for yourself you wont want to miss it! Photos previously taken. (id:61852)
Property Details
| MLS® Number | X12465172 |
| Property Type | Single Family |
| Community Name | Shelburne |
| Features | Carpet Free |
| ParkingSpaceTotal | 2 |
Building
| BathroomTotal | 2 |
| BedroomsAboveGround | 3 |
| BedroomsTotal | 3 |
| ConstructionStyleAttachment | Detached |
| ConstructionStyleSplitLevel | Backsplit |
| CoolingType | Central Air Conditioning |
| ExteriorFinish | Brick, Vinyl Siding |
| FlooringType | Hardwood, Laminate |
| FoundationType | Concrete |
| HeatingFuel | Natural Gas |
| HeatingType | Forced Air |
| SizeInterior | 1100 - 1500 Sqft |
| Type | House |
| UtilityWater | Municipal Water |
Parking
| Attached Garage | |
| No Garage |
Land
| Acreage | No |
| Sewer | Sanitary Sewer |
| SizeDepth | 115 Ft |
| SizeFrontage | 45 Ft ,10 In |
| SizeIrregular | 45.9 X 115 Ft |
| SizeTotalText | 45.9 X 115 Ft |
Rooms
| Level | Type | Length | Width | Dimensions |
|---|---|---|---|---|
| Second Level | Primary Bedroom | 4.72 m | 3.47 m | 4.72 m x 3.47 m |
| Second Level | Bedroom 2 | 3.2 m | 2.86 m | 3.2 m x 2.86 m |
| Second Level | Bedroom 3 | 2.74 m | 3.08 m | 2.74 m x 3.08 m |
| Main Level | Living Room | 5.8 m | 4.1 m | 5.8 m x 4.1 m |
| Main Level | Dining Room | 5.8 m | 4.1 m | 5.8 m x 4.1 m |
| Main Level | Kitchen | 5.05 m | 3.1 m | 5.05 m x 3.1 m |
https://www.realtor.ca/real-estate/28996112/664-cedar-street-shelburne-shelburne
Interested?
Contact us for more information
Christopher Ryan Toste
Broker
110 Weston Rd
Toronto, Ontario M6N 0A6
Victoria Koekkoek
Salesperson
110 Weston Rd
Toronto, Ontario M6N 0A6
