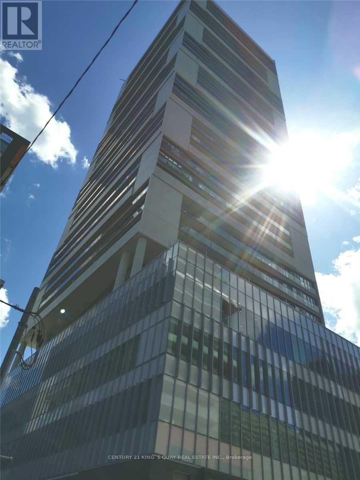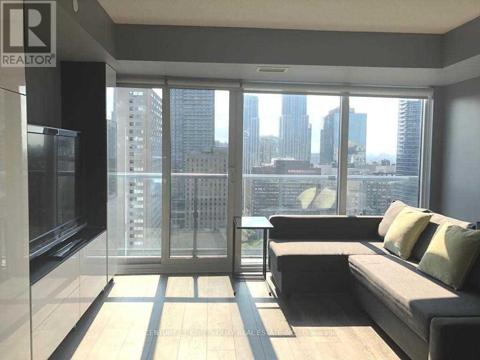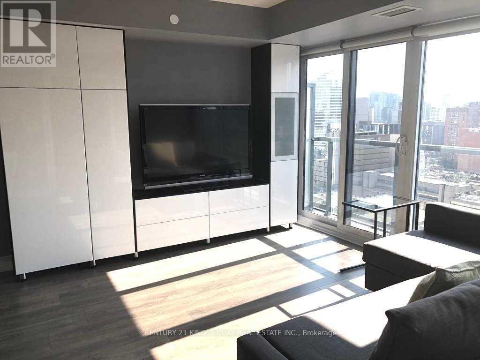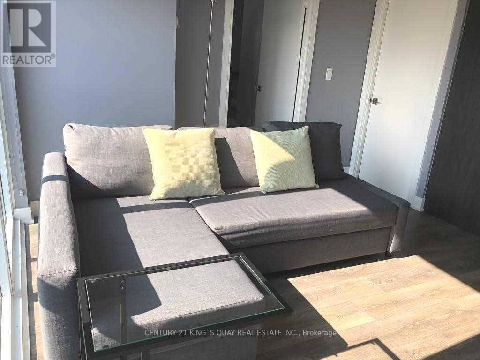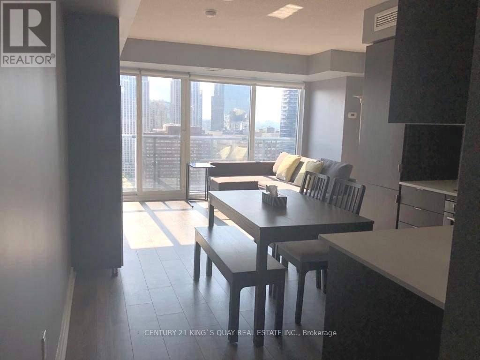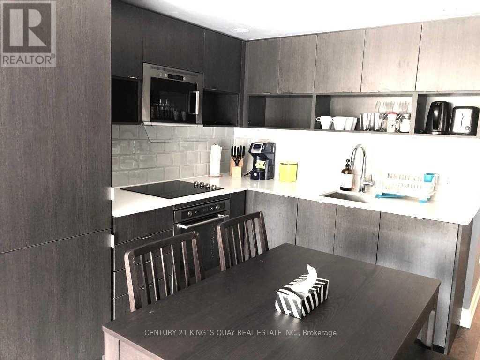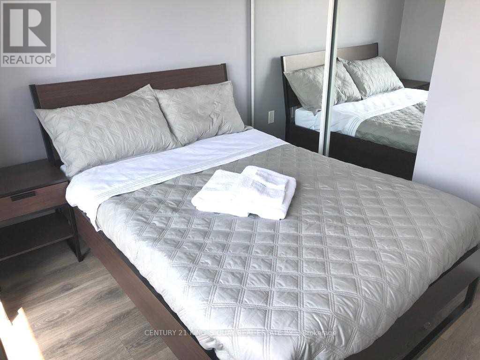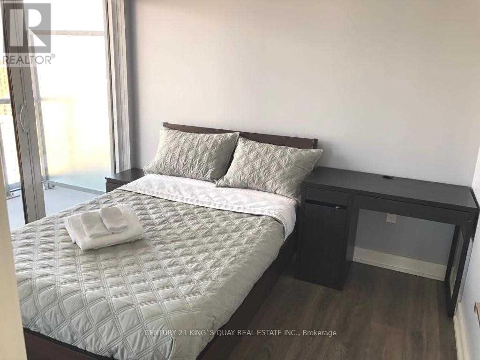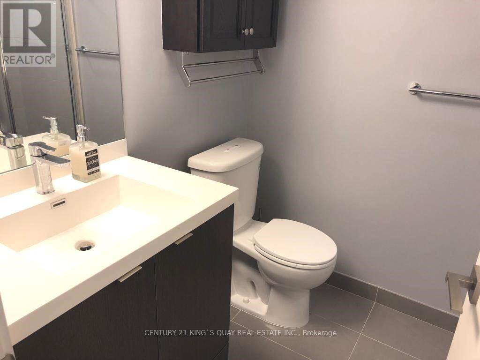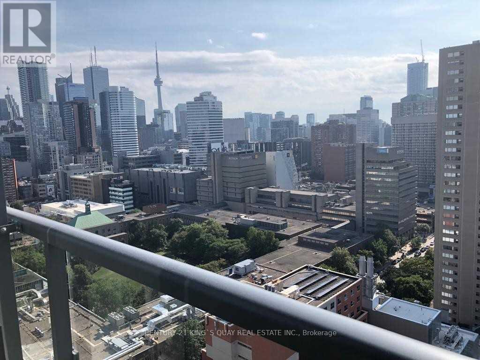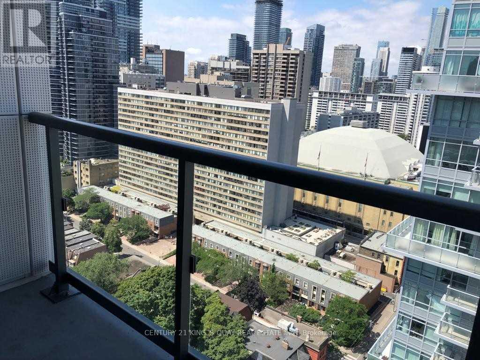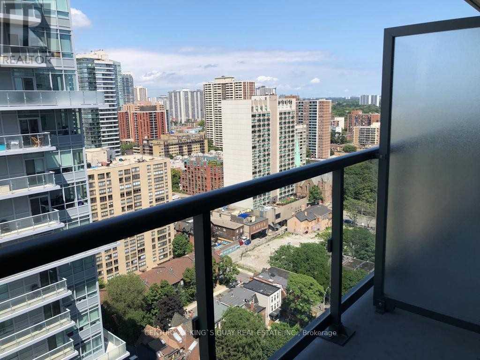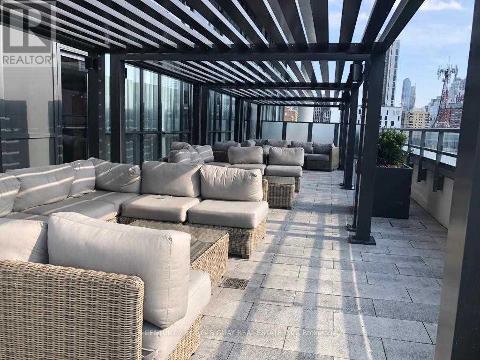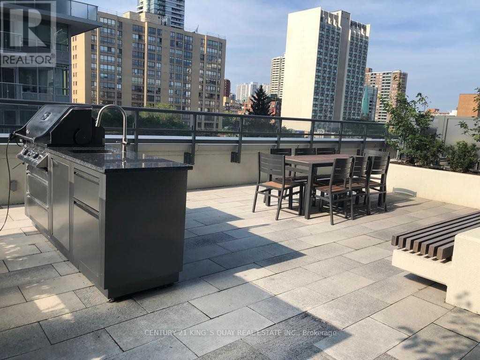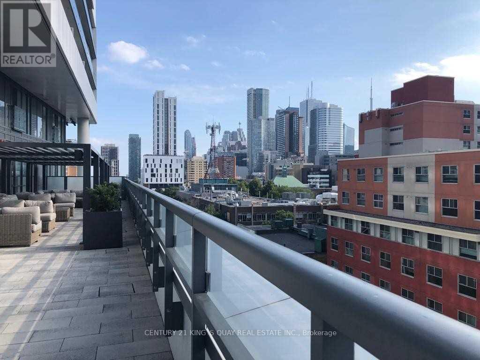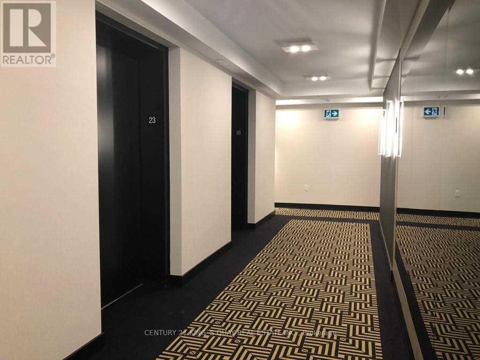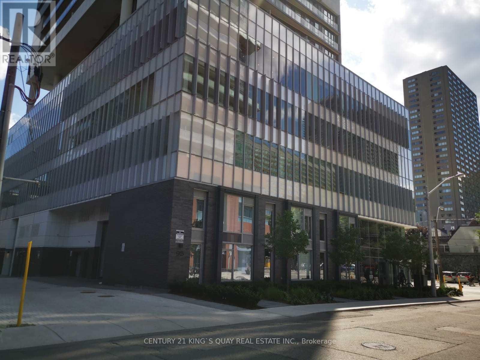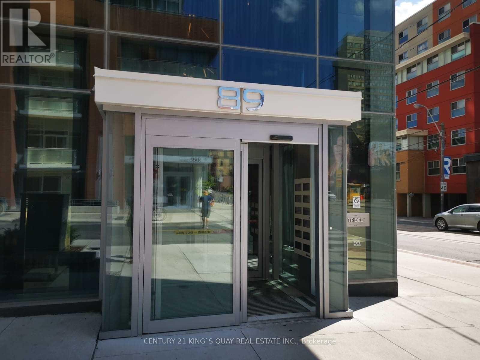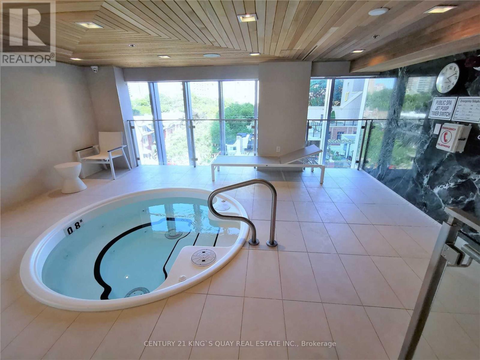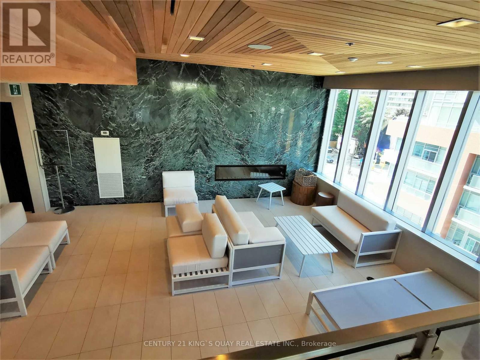2302 - 89 Mcgill Street Toronto, Ontario M5B 0B1
2 Bedroom
1 Bathroom
600 - 699 sqft
Outdoor Pool
Central Air Conditioning
Forced Air
$2,800 Monthly
Tridel-Alter 2 Bed Rm With 2 Balconies, Unobstructed View, Laminated Floors Thru-Out, 9' Ceiling, Window Floor to Ceiling, Open Concept Kitchen with Built-In Kitchen Appliances, 4 Pc Full Bath, Building Wifi is included, 24 Hrs Concierge, Great Amenities Include: Screening Room, Yoga Studio, Fitness Studio, Wet Lounge & Whirlpool, Outdoor Pool With Lounge, Walk To Subway, Universities, Shopping & Restaurants, Schools & Many More. (id:61852)
Property Details
| MLS® Number | C12465008 |
| Property Type | Single Family |
| Neigbourhood | Toronto Centre |
| Community Name | Church-Yonge Corridor |
| CommunityFeatures | Pets Allowed With Restrictions |
| Features | Balcony, Carpet Free |
| ParkingSpaceTotal | 1 |
| PoolType | Outdoor Pool |
Building
| BathroomTotal | 1 |
| BedroomsAboveGround | 2 |
| BedroomsTotal | 2 |
| Amenities | Security/concierge, Exercise Centre, Sauna, Visitor Parking |
| Appliances | Dishwasher, Dryer, Microwave, Stove, Washer, Window Coverings, Refrigerator |
| BasementType | None |
| CoolingType | Central Air Conditioning |
| ExteriorFinish | Concrete |
| FlooringType | Laminate |
| HeatingFuel | Natural Gas |
| HeatingType | Forced Air |
| SizeInterior | 600 - 699 Sqft |
| Type | Apartment |
Parking
| Underground | |
| Garage |
Land
| Acreage | No |
Rooms
| Level | Type | Length | Width | Dimensions |
|---|---|---|---|---|
| Flat | Living Room | 5.34 m | 4.76 m | 5.34 m x 4.76 m |
| Flat | Dining Room | 5.34 m | 4.76 m | 5.34 m x 4.76 m |
| Flat | Kitchen | 5.34 m | 4.76 m | 5.34 m x 4.76 m |
| Flat | Primary Bedroom | 2.75 m | 3.36 m | 2.75 m x 3.36 m |
| Flat | Bedroom 2 | 2.78 m | 3.17 m | 2.78 m x 3.17 m |
Interested?
Contact us for more information
Antony Huen Lun Chan
Broker
Century 21 King's Quay Real Estate Inc.
7303 Warden Ave #101
Markham, Ontario L3R 5Y6
7303 Warden Ave #101
Markham, Ontario L3R 5Y6
