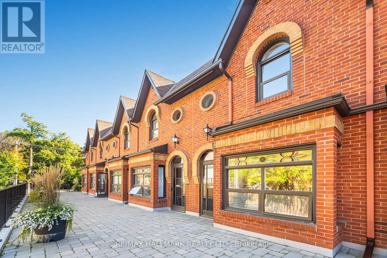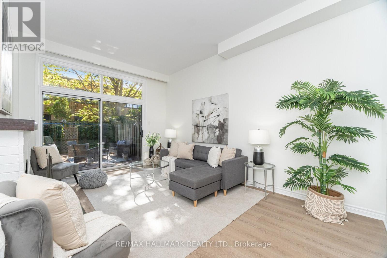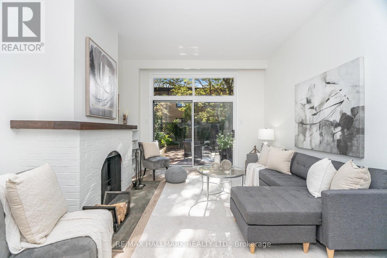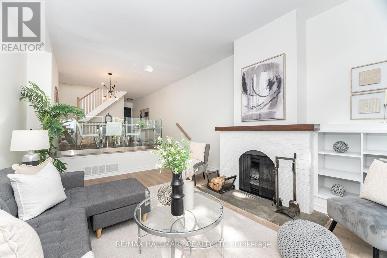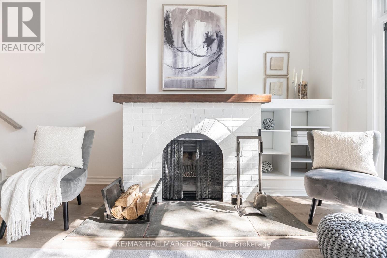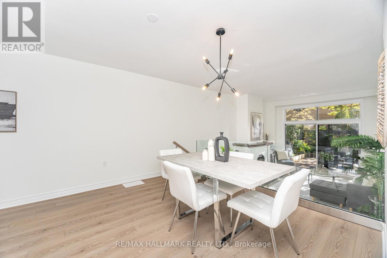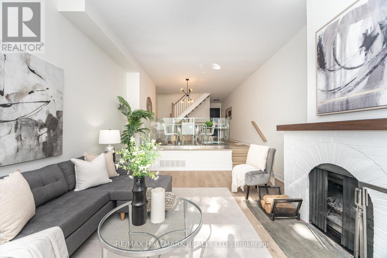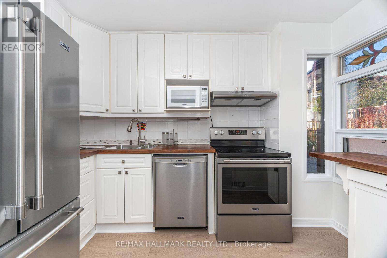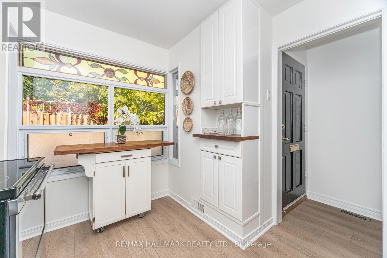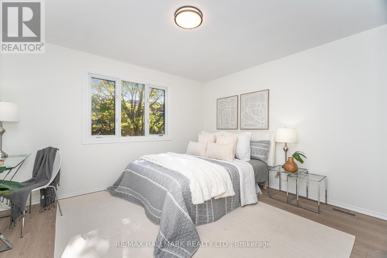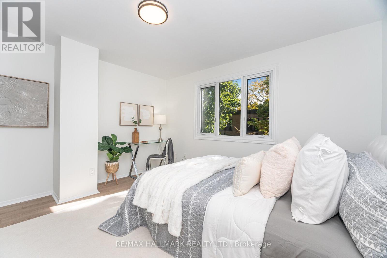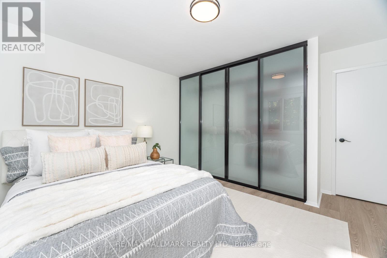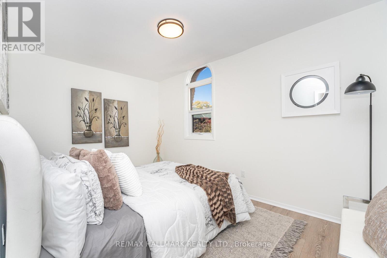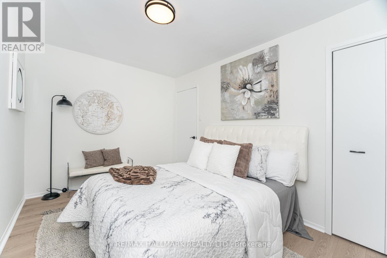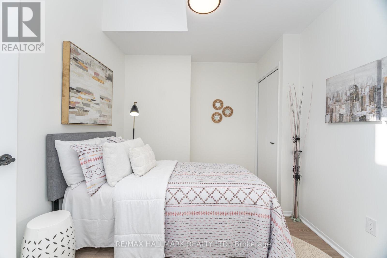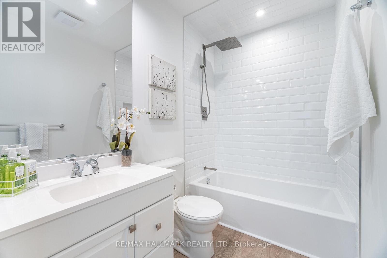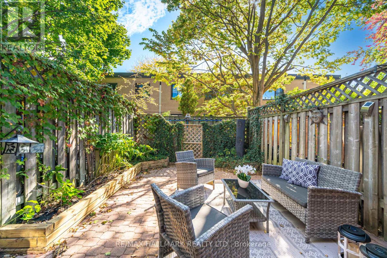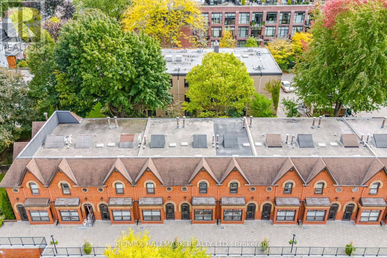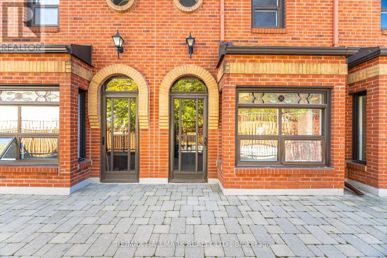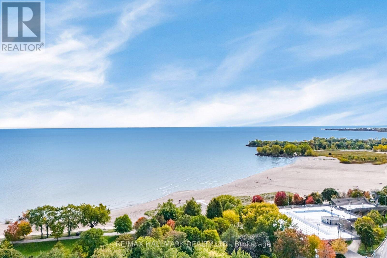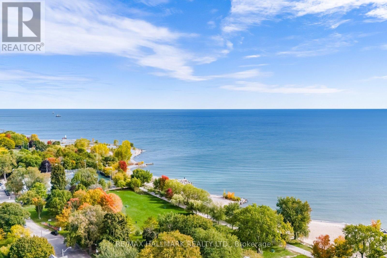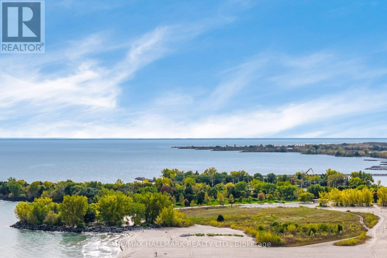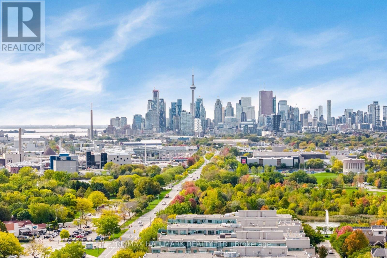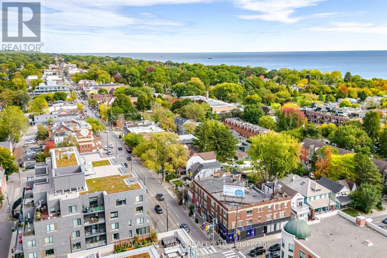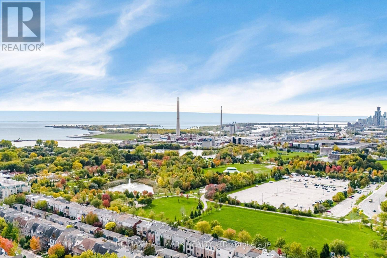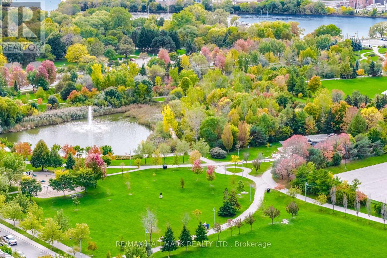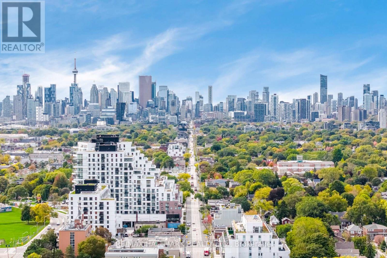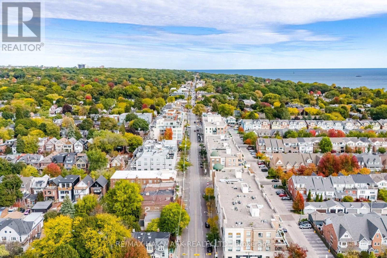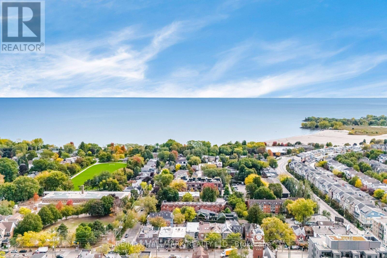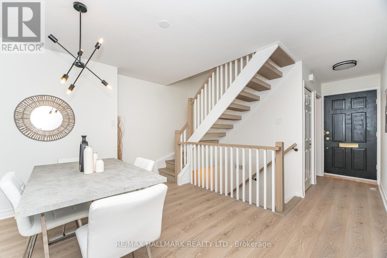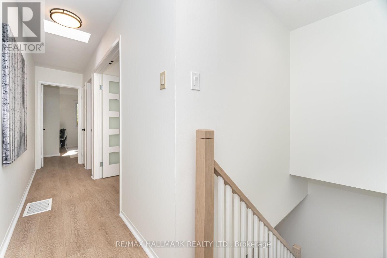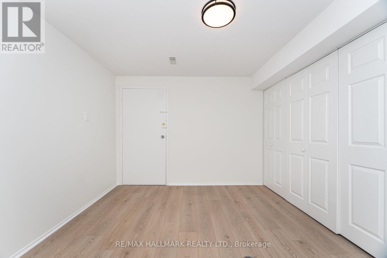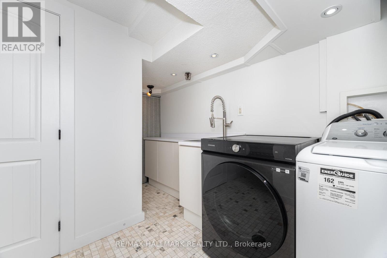#5 - 90 Kippendavie Avenue Toronto, Ontario M4L 3R5
$1,199,900Maintenance, Common Area Maintenance, Insurance, Parking, Water
$1,125 Monthly
Maintenance, Common Area Maintenance, Insurance, Parking, Water
$1,125 MonthlySteps to Queen Street and the Boardwalk! This stunning, sun-filled Victorian-style townhome south of Queen captures the very best of Beach living. With exceptional curb appeal, manicured gardens, and a bright, airy interior, this residence seamlessly blends character, comfort, and modern updates. Soaring 11-foot ceilings in the living room, a cozy wood-burning fireplace, skylight, and elegant French doors create a warm, inviting atmosphere. The lower level offers versatile additional space ideal for a family room, home office, or gym. Featuring all-new flooring throughout, freshly painted interiors, and beautifully renovated bathrooms and kitchen, every detail has been thoughtfully refreshed. The private, gated south-facing garden oasis provides the perfect setting for entertaining, family BBQs, or unwinding with a glass of wine. Just steps to Queen Streets boutiques, cafés, and the iconic Boardwalk, this home delivers the ultimate in urban beach living. (id:61852)
Property Details
| MLS® Number | E12464837 |
| Property Type | Single Family |
| Neigbourhood | Beaches—East York |
| Community Name | The Beaches |
| CommunityFeatures | Pets Allowed With Restrictions |
| EquipmentType | Water Heater |
| Features | Carpet Free |
| ParkingSpaceTotal | 1 |
| RentalEquipmentType | Water Heater |
Building
| BathroomTotal | 2 |
| BedroomsAboveGround | 3 |
| BedroomsBelowGround | 1 |
| BedroomsTotal | 4 |
| Appliances | Dishwasher, Dryer, Microwave, Stove, Washer, Window Coverings, Refrigerator |
| BasementDevelopment | Finished |
| BasementType | N/a (finished) |
| CoolingType | Central Air Conditioning |
| ExteriorFinish | Brick |
| FireplacePresent | Yes |
| HalfBathTotal | 1 |
| HeatingFuel | Natural Gas |
| HeatingType | Forced Air |
| StoriesTotal | 2 |
| SizeInterior | 1400 - 1599 Sqft |
| Type | Row / Townhouse |
Parking
| Carport | |
| No Garage |
Land
| Acreage | No |
Rooms
| Level | Type | Length | Width | Dimensions |
|---|---|---|---|---|
| Second Level | Primary Bedroom | 4 m | 3.44 m | 4 m x 3.44 m |
| Second Level | Bedroom | 2.9 m | 2.7 m | 2.9 m x 2.7 m |
| Second Level | Bedroom | 4 m | 2.73 m | 4 m x 2.73 m |
| Basement | Recreational, Games Room | 3.9 m | 3.7 m | 3.9 m x 3.7 m |
| Basement | Laundry Room | 2 m | 2 m | 2 m x 2 m |
| Ground Level | Living Room | 5 m | 4 m | 5 m x 4 m |
| Ground Level | Dining Room | 3.9 m | 3.9 m | 3.9 m x 3.9 m |
| Ground Level | Kitchen | 3.4 m | 2.3 m | 3.4 m x 2.3 m |
https://www.realtor.ca/real-estate/28995252/5-90-kippendavie-avenue-toronto-the-beaches-the-beaches
Interested?
Contact us for more information
Jenelle Cameron
Salesperson
170 Merton St
Toronto, Ontario M4S 1A1
