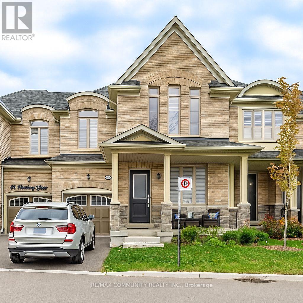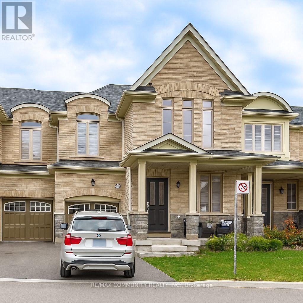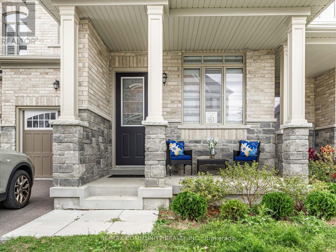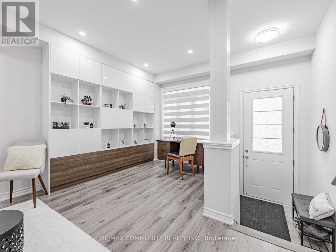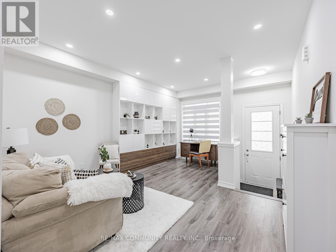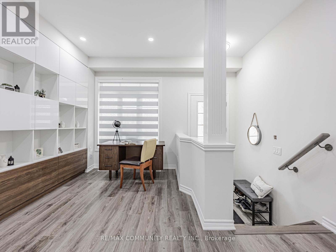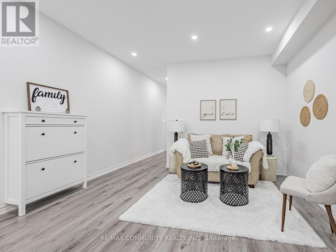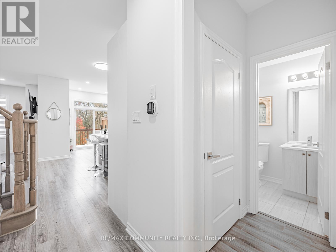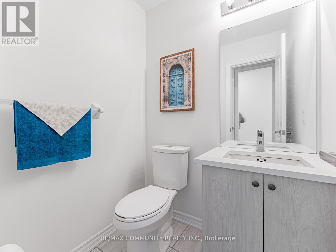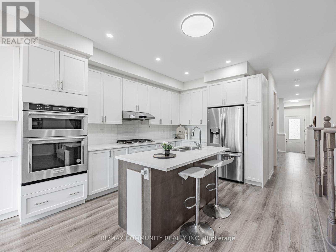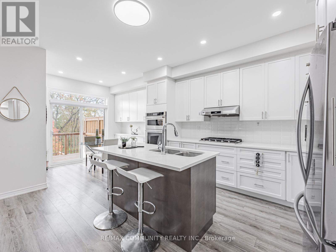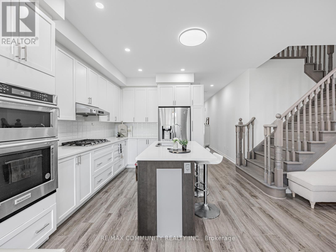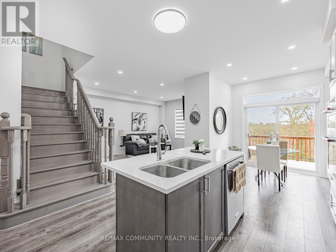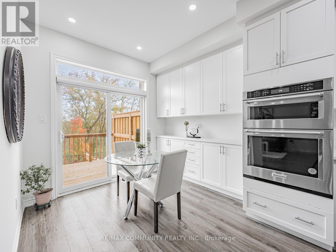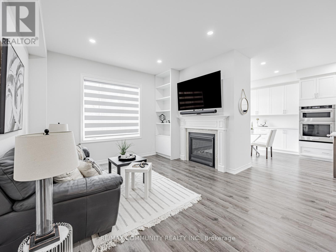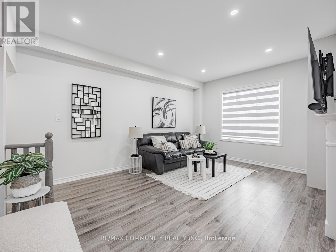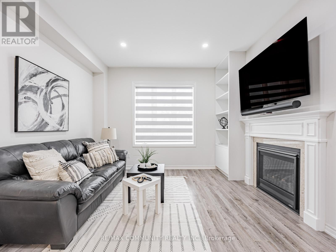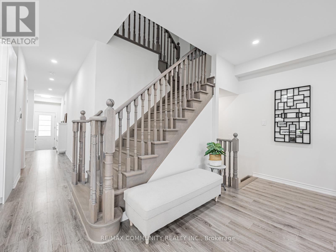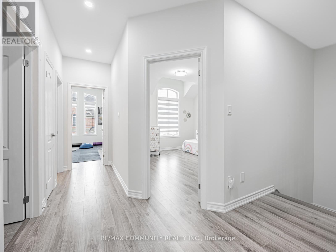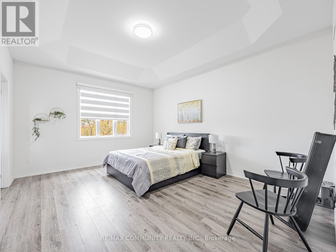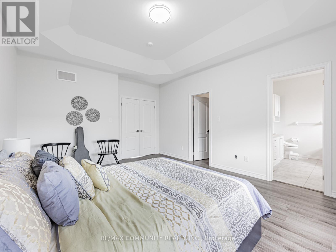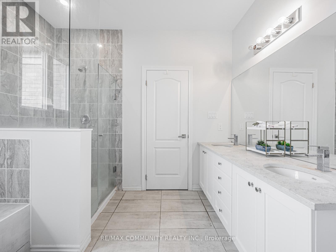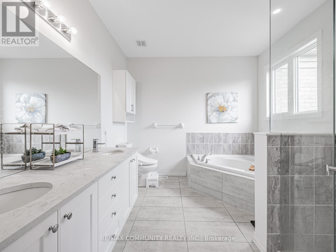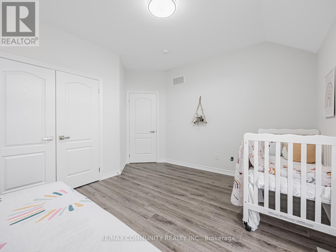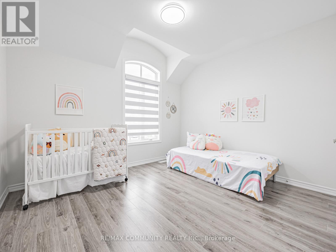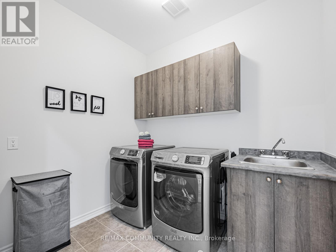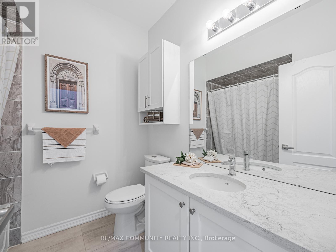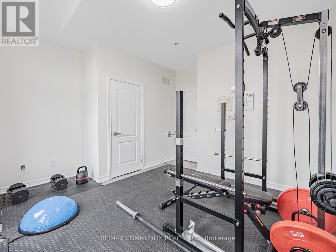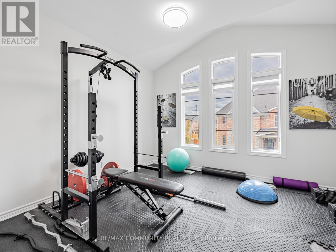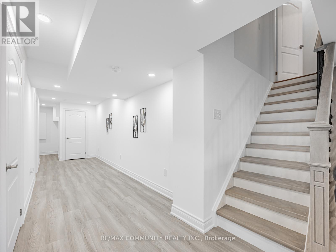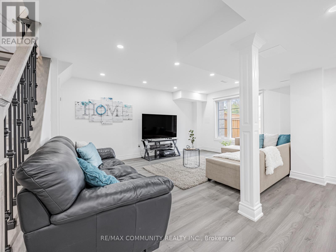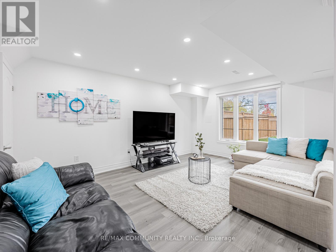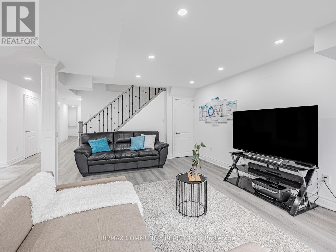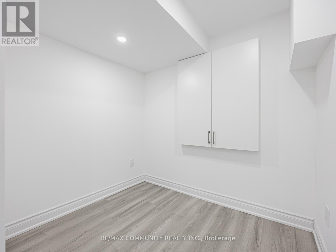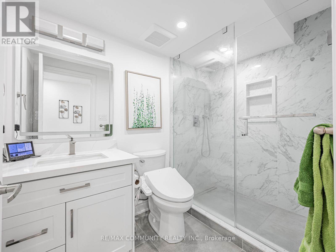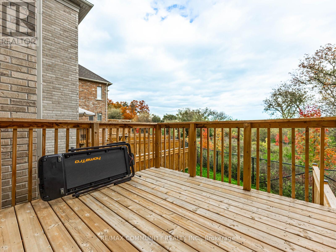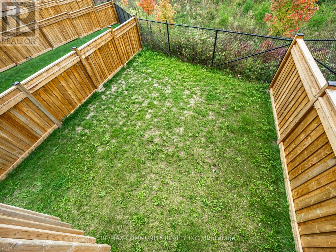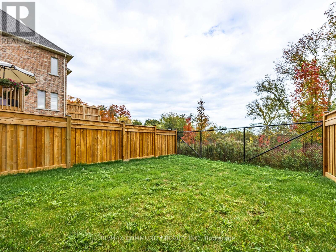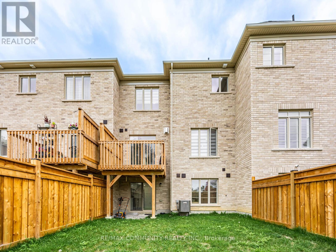49 Hickling Lane Ajax, Ontario L1T 0P9
$899,000Maintenance, Parcel of Tied Land
$120 Monthly
Maintenance, Parcel of Tied Land
$120 MonthlyWelcome to 49 Hickling Lane, Ajax - a beautifully upgraded 3 Year Old 3-bedroom, 4-bathroom home backing onto a peaceful ravine with no neighbours behind. Enjoy a bright open-concept main floor with 9' ceilings, laminate flooring, upgraded light fixtures, and large windows offering serene nature views. The modern kitchen features quartz countertops, stainless steel appliances, upgraded cabinetry, and an extended island-perfect for everyday living and entertaining. The spacious primary bedroom includes a walk-in closet and a spa-like ensuite with a glass shower and double vanity. The finished walk-out basement provides flexible space for a home office, rec room, or future in-law setup, leading directly to a private backyard overlooking lush greenery. Located close to great schools, parks, shopping, and transit-this home offers privacy, style, and comfort in a family-friendly neighbourhood. (id:61852)
Property Details
| MLS® Number | E12464899 |
| Property Type | Single Family |
| Community Name | Northwest Ajax |
| CommunityFeatures | School Bus |
| EquipmentType | Water Heater - Gas, Water Heater |
| Features | Wooded Area, Irregular Lot Size, Sloping, Ravine |
| ParkingSpaceTotal | 2 |
| RentalEquipmentType | Water Heater - Gas, Water Heater |
| Structure | Deck |
Building
| BathroomTotal | 4 |
| BedroomsAboveGround | 3 |
| BedroomsTotal | 3 |
| Age | 0 To 5 Years |
| Amenities | Fireplace(s) |
| Appliances | Water Heater, Water Meter, Dryer, Washer |
| BasementDevelopment | Finished |
| BasementFeatures | Walk Out |
| BasementType | N/a (finished) |
| ConstructionStyleAttachment | Attached |
| CoolingType | Central Air Conditioning |
| ExteriorFinish | Brick, Stone |
| FireProtection | Smoke Detectors |
| FireplacePresent | Yes |
| FireplaceTotal | 1 |
| FoundationType | Concrete |
| HeatingFuel | Natural Gas |
| HeatingType | Forced Air |
| StoriesTotal | 2 |
| SizeInterior | 1500 - 2000 Sqft |
| Type | Row / Townhouse |
| UtilityWater | Municipal Water |
Parking
| Garage |
Land
| AccessType | Public Road |
| Acreage | No |
| FenceType | Fenced Yard |
| Sewer | Sanitary Sewer |
| SizeDepth | 105 Ft |
| SizeFrontage | 25 Ft |
| SizeIrregular | 25 X 105 Ft |
| SizeTotalText | 25 X 105 Ft |
Rooms
| Level | Type | Length | Width | Dimensions |
|---|---|---|---|---|
| Lower Level | Living Room | 6.71 m | 5.94 m | 6.71 m x 5.94 m |
| Lower Level | Office | 1.95 m | 2.41 m | 1.95 m x 2.41 m |
| Main Level | Kitchen | 2.93 m | 3.29 m | 2.93 m x 3.29 m |
| Main Level | Eating Area | 3.05 m | 3.05 m | 3.05 m x 3.05 m |
| Main Level | Great Room | 4.3 m | 5 m | 4.3 m x 5 m |
| Main Level | Family Room | 3.99 m | 5.18 m | 3.99 m x 5.18 m |
| Upper Level | Primary Bedroom | 3.96 m | 4.88 m | 3.96 m x 4.88 m |
| Upper Level | Bedroom 2 | 3.84 m | 3.55 m | 3.84 m x 3.55 m |
| Upper Level | Bedroom 3 | 3.99 m | 3.35 m | 3.99 m x 3.35 m |
Utilities
| Cable | Installed |
| Electricity | Installed |
| Sewer | Installed |
https://www.realtor.ca/real-estate/28995403/49-hickling-lane-ajax-northwest-ajax-northwest-ajax
Interested?
Contact us for more information
Prem Sivasothy
Salesperson
282 Consumers Road, Unit #10
Toronto, Ontario M2J 1P8
Gajan Mahakanapathy
Broker
300 Rossland Rd E #404 & 405
Ajax, Ontario L1Z 0K4
