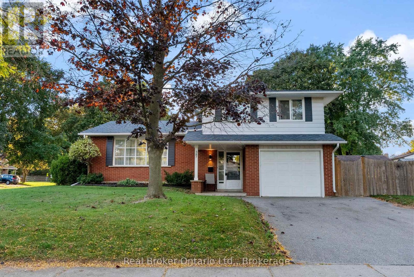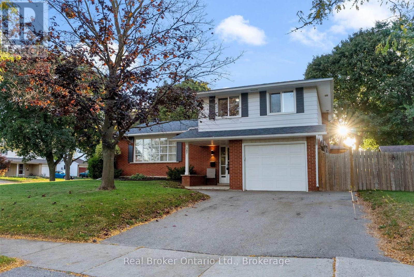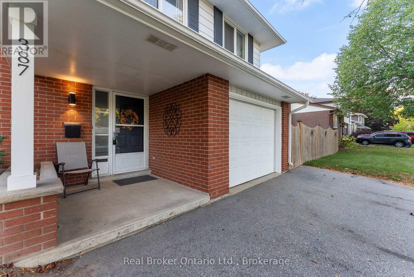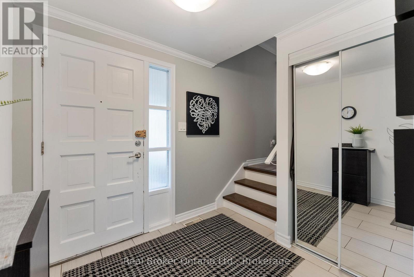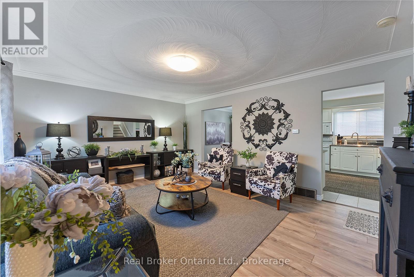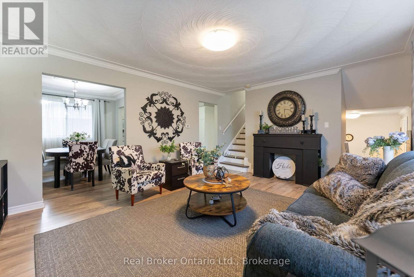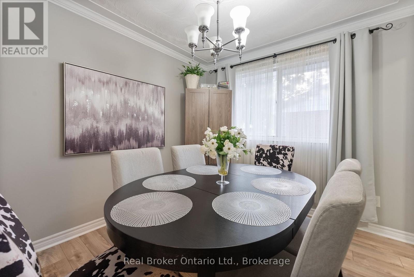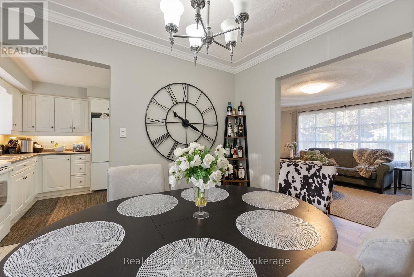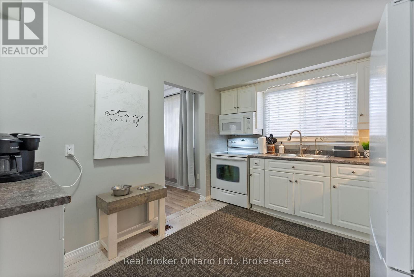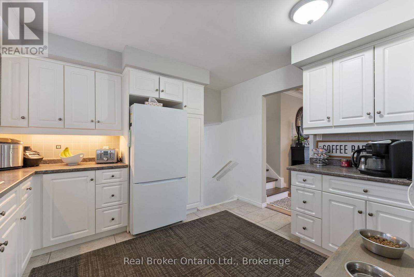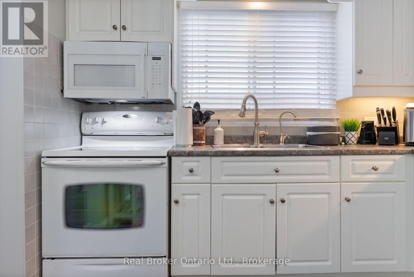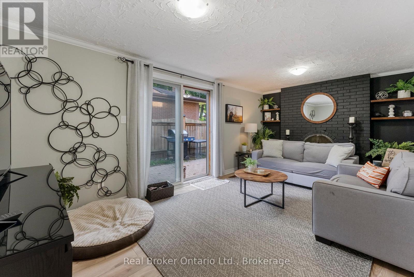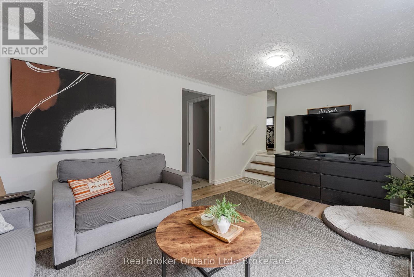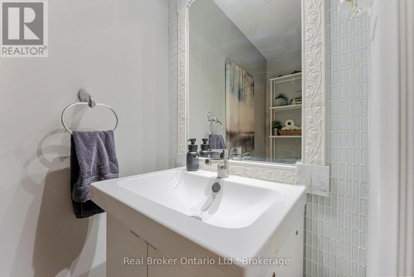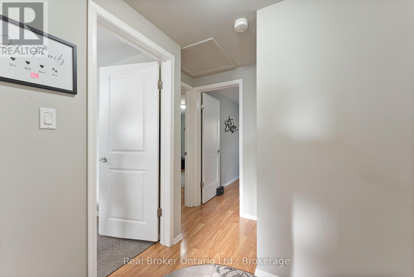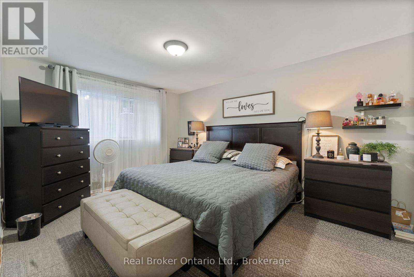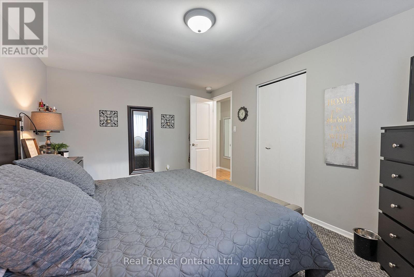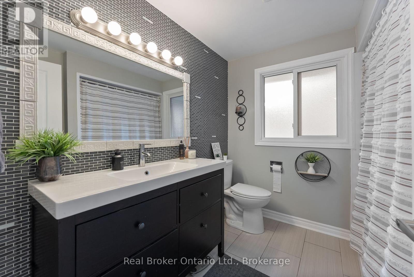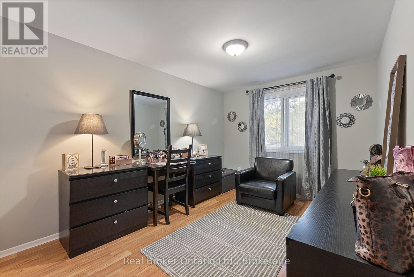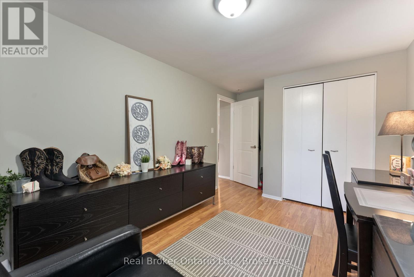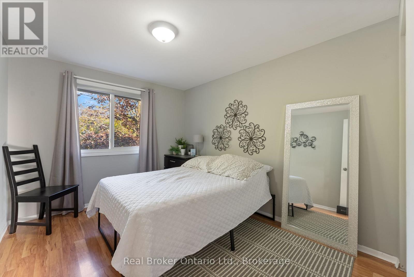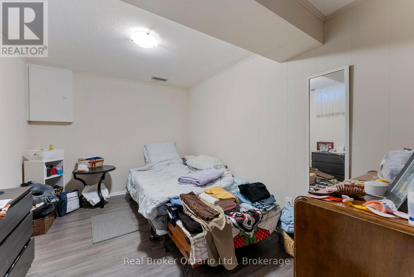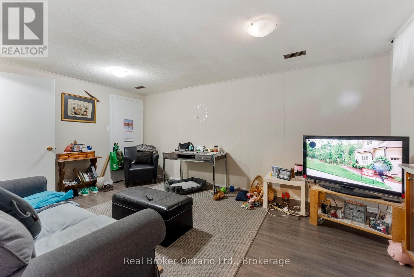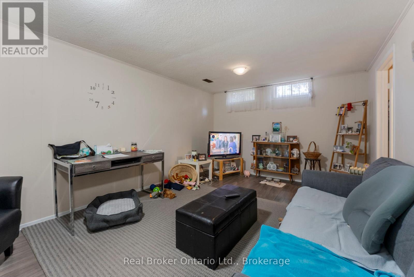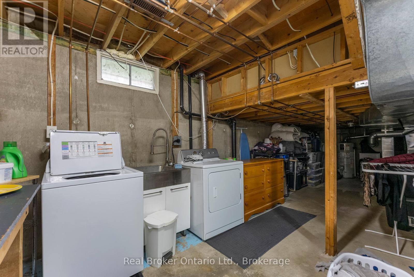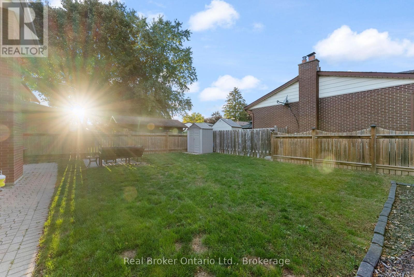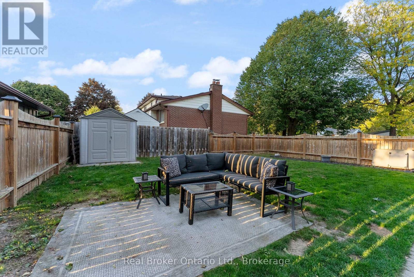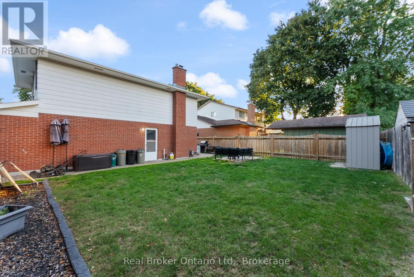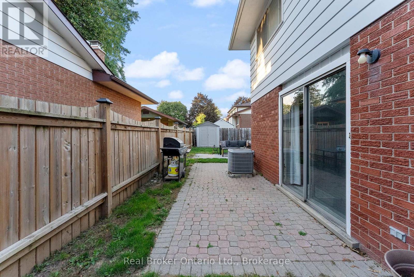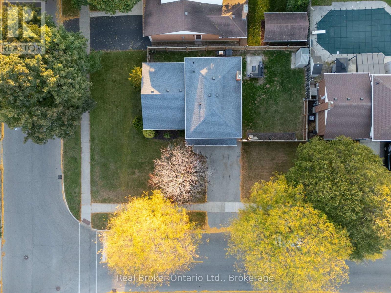387 Lee Avenue Waterloo, Ontario N2K 2G2
$819,000
This beautiful four-level side-split family home is ready for its next chapter! With 3+1 bedrooms, 1.5 baths, and four spacious levels of living, there's plenty of room for growing or multi-generational families. Sitting on a wide corner lot in a desirable, family-friendly neighbourhood, you'll be close to parks, schools, shopping, transit, and easy highway access. The entry level offers a convenient 2-piece bath, garage access, and a cozy family room. Upstairs, you'll find a modern living room, separate dining area, and a bright kitchen. The upper level features three comfortable bedrooms and a 4-piece bath. The finished basement adds even more space with a rec room, an additional bedroom, and plenty of storage. A wonderful opportunity to make lasting memories in a home that's been cherished for years! Updates include: Furnace 2023, New 1" water main line 2022, Upstairs windows 2015, Roof 2012 (id:61852)
Property Details
| MLS® Number | X12464742 |
| Property Type | Single Family |
| EquipmentType | Water Heater |
| ParkingSpaceTotal | 5 |
| RentalEquipmentType | Water Heater |
Building
| BathroomTotal | 2 |
| BedroomsAboveGround | 3 |
| BedroomsBelowGround | 1 |
| BedroomsTotal | 4 |
| Amenities | Fireplace(s) |
| Appliances | Central Vacuum, Dryer, Garage Door Opener, Stove, Washer, Window Coverings, Refrigerator |
| BasementDevelopment | Partially Finished |
| BasementType | N/a (partially Finished) |
| ConstructionStyleAttachment | Detached |
| ConstructionStyleSplitLevel | Sidesplit |
| CoolingType | Central Air Conditioning |
| ExteriorFinish | Aluminum Siding, Brick |
| FireplacePresent | Yes |
| FireplaceTotal | 1 |
| FoundationType | Poured Concrete |
| HalfBathTotal | 1 |
| HeatingFuel | Natural Gas |
| HeatingType | Forced Air |
| SizeInterior | 1100 - 1500 Sqft |
| Type | House |
| UtilityWater | Municipal Water |
Parking
| Attached Garage | |
| Garage |
Land
| Acreage | No |
| Sewer | Sanitary Sewer |
| SizeDepth | 70 Ft ,1 In |
| SizeFrontage | 100 Ft ,2 In |
| SizeIrregular | 100.2 X 70.1 Ft |
| SizeTotalText | 100.2 X 70.1 Ft |
Rooms
| Level | Type | Length | Width | Dimensions |
|---|---|---|---|---|
| Second Level | Living Room | 5.46 m | 4.19 m | 5.46 m x 4.19 m |
| Second Level | Dining Room | 2.84 m | 3.17 m | 2.84 m x 3.17 m |
| Second Level | Kitchen | 3.17 m | 3.78 m | 3.17 m x 3.78 m |
| Third Level | Primary Bedroom | 3.2 m | 4.34 m | 3.2 m x 4.34 m |
| Third Level | Bedroom 2 | 2.74 m | 4.44 m | 2.74 m x 4.44 m |
| Third Level | Bedroom 3 | 2.82 m | 3.38 m | 2.82 m x 3.38 m |
| Basement | Recreational, Games Room | 5.11 m | 3.45 m | 5.11 m x 3.45 m |
| Basement | Bedroom | 2.87 m | 3.66 m | 2.87 m x 3.66 m |
| Basement | Utility Room | 8.94 m | 3.17 m | 8.94 m x 3.17 m |
| Main Level | Family Room | 5.66 m | 3.17 m | 5.66 m x 3.17 m |
https://www.realtor.ca/real-estate/28995023/387-lee-avenue-waterloo
Interested?
Contact us for more information
Andrea Mcdonald
Salesperson
4145 North Service Rd - 2nd Floor #c
Burlington, Ontario M5X 1E3
