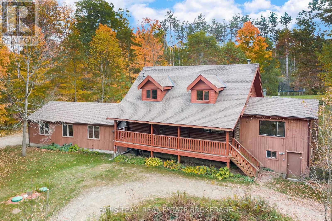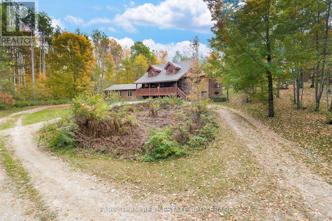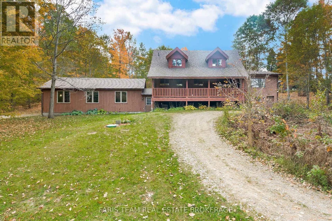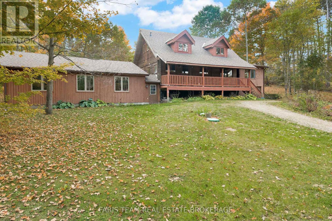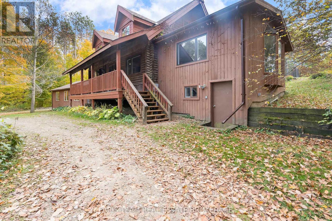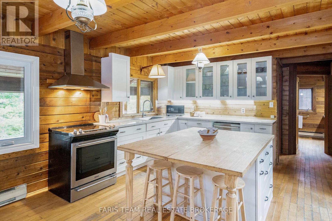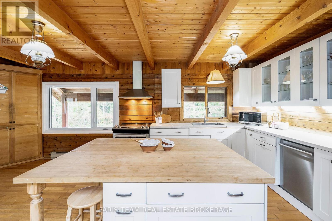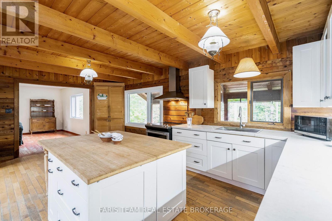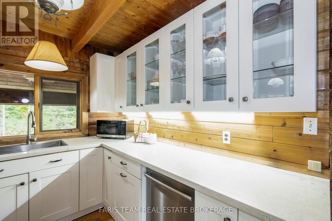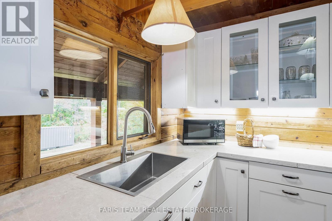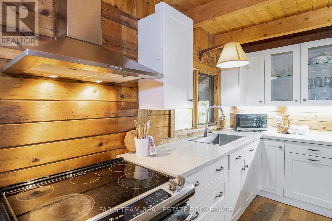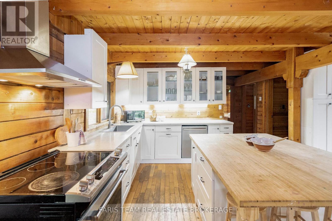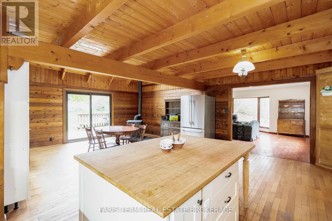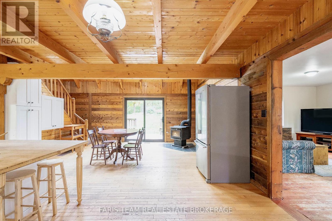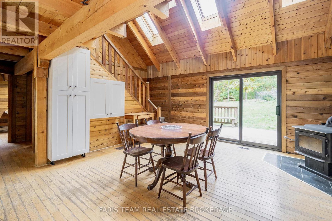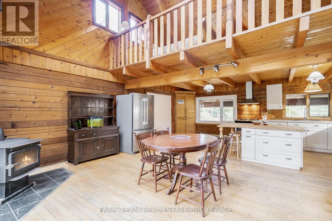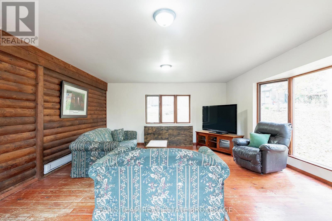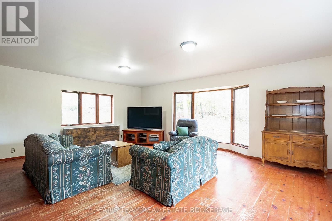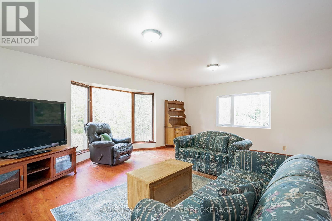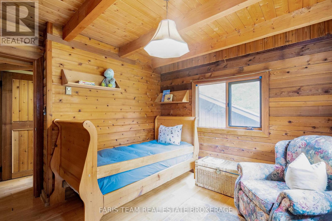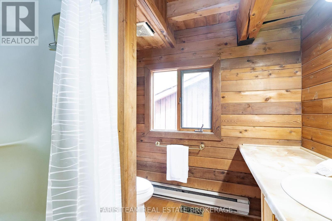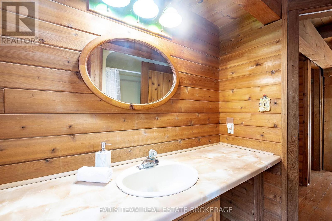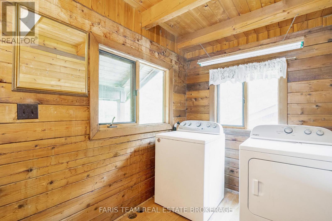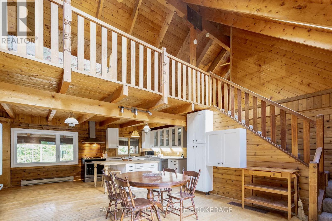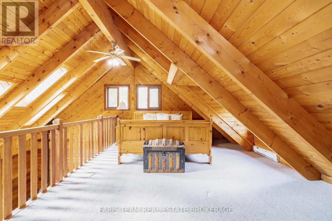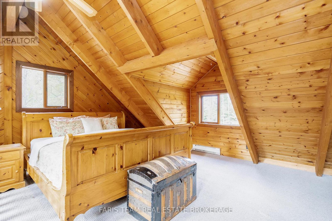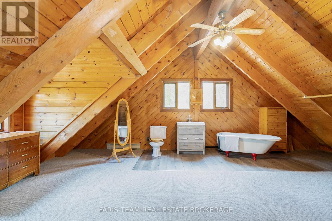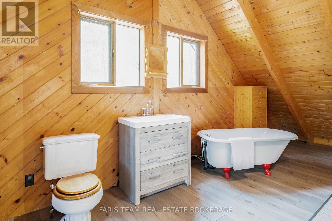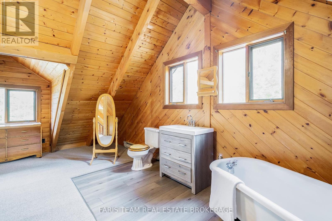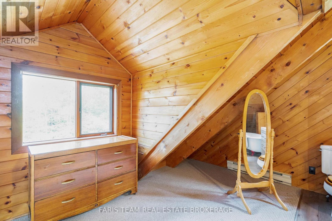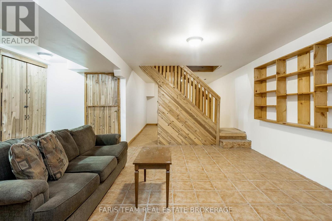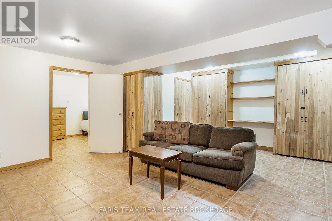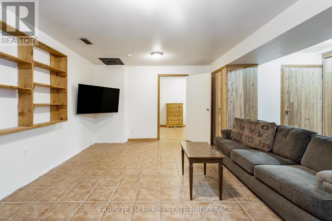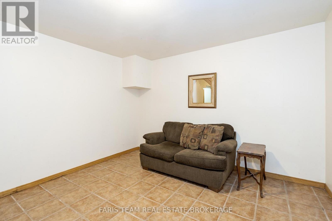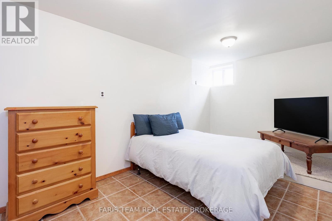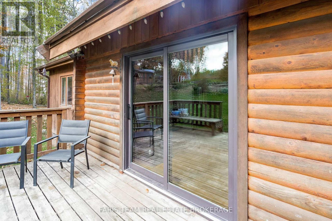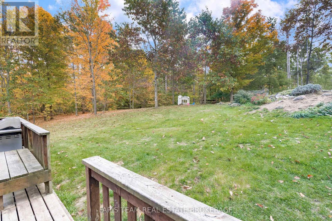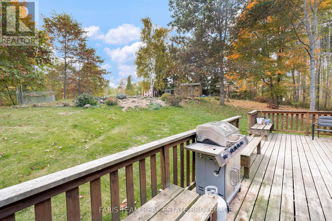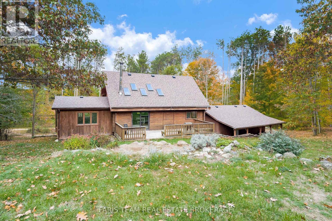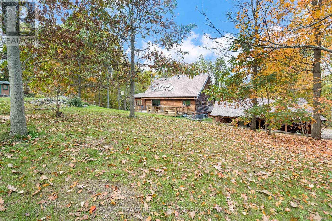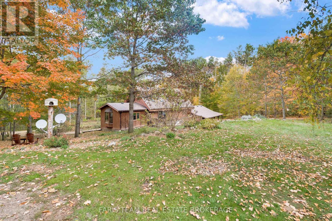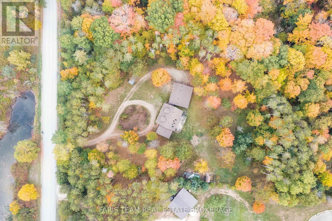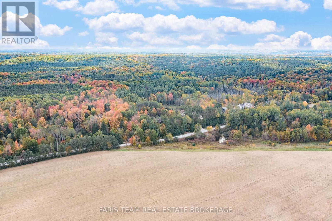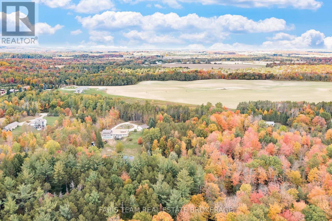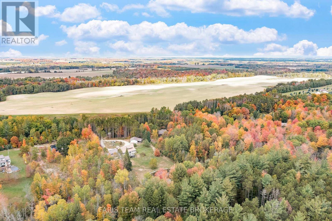9165 20th Side Road Adjala-Tosorontio, Ontario L0M 1M0
$999,900
Top 5 Reasons You Will Love This Home: 1) Welcome to 9165 20th Sideroad in Lisle, a stunning cedar log home set on over 5-acres of private, natural beauty 2) Inside, rich wood tones, soaring ceilings, and rustic charm create a warm and inviting atmosphere throughout 3) The spacious loft serves as a bedroom with a full bathroom, with the potential to divide the space into an additional bedroom or home office 4) Finished basement adding versatility with a large recreation room and extra bedroom, while the oversized tandem garage offers space for up to four vehicles, storage, or a workshop 5) Surrounded by nature, this property is perfect for gardening, exploring trails, or simply relaxing under the stars, offering acreage, privacy, and timeless character. 1,844 above grade sq.ft. plus a finished basement. 2,673 sq.ft. of finished living space. (id:61852)
Property Details
| MLS® Number | N12464757 |
| Property Type | Single Family |
| Community Name | Rural Adjala-Tosorontio |
| EquipmentType | Water Heater |
| Features | Wooded Area |
| ParkingSpaceTotal | 14 |
| RentalEquipmentType | Water Heater |
| Structure | Deck |
Building
| BathroomTotal | 2 |
| BedroomsAboveGround | 2 |
| BedroomsBelowGround | 1 |
| BedroomsTotal | 3 |
| Age | 31 To 50 Years |
| Amenities | Fireplace(s) |
| Appliances | Dishwasher, Dryer, Stove, Washer, Refrigerator |
| BasementDevelopment | Finished |
| BasementType | Full (finished) |
| ConstructionStyleAttachment | Detached |
| CoolingType | Central Air Conditioning |
| ExteriorFinish | Log, Wood |
| FireplacePresent | Yes |
| FireplaceTotal | 1 |
| FlooringType | Hardwood, Ceramic |
| FoundationType | Poured Concrete |
| HeatingFuel | Oil |
| HeatingType | Forced Air |
| StoriesTotal | 2 |
| SizeInterior | 1500 - 2000 Sqft |
| Type | House |
| UtilityWater | Drilled Well |
Parking
| Attached Garage | |
| Garage |
Land
| Acreage | Yes |
| Sewer | Septic System |
| SizeDepth | 1178 Ft ,4 In |
| SizeFrontage | 200 Ft ,1 In |
| SizeIrregular | 200.1 X 1178.4 Ft |
| SizeTotalText | 200.1 X 1178.4 Ft|5 - 9.99 Acres |
| ZoningDescription | Er1 |
Rooms
| Level | Type | Length | Width | Dimensions |
|---|---|---|---|---|
| Second Level | Bedroom | 6.27 m | 4.59 m | 6.27 m x 4.59 m |
| Basement | Recreational, Games Room | 9.92 m | 6.27 m | 9.92 m x 6.27 m |
| Basement | Bedroom | 5.03 m | 2.72 m | 5.03 m x 2.72 m |
| Main Level | Kitchen | 66.2 m | 3.74 m | 66.2 m x 3.74 m |
| Main Level | Dining Room | 5.14 m | 3.91 m | 5.14 m x 3.91 m |
| Main Level | Living Room | 6.41 m | 5.26 m | 6.41 m x 5.26 m |
| Main Level | Bedroom | 3.47 m | 3.22 m | 3.47 m x 3.22 m |
| Main Level | Laundry Room | 3.77 m | 2.62 m | 3.77 m x 2.62 m |
Interested?
Contact us for more information
Mark Faris
Broker
443 Bayview Drive
Barrie, Ontario L4N 8Y2
Shaker Srouji
Salesperson
443 Bayview Drive
Barrie, Ontario L4N 8Y2
