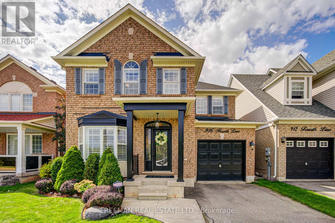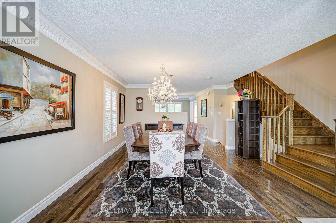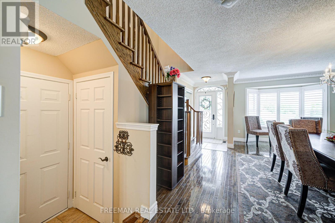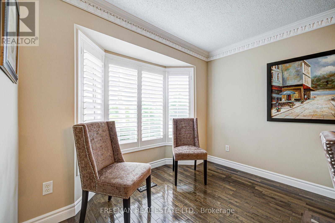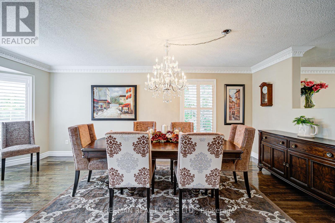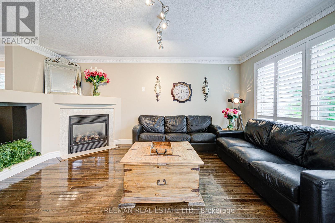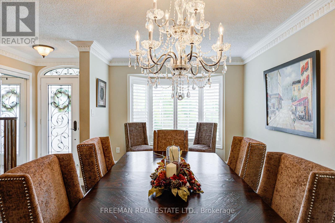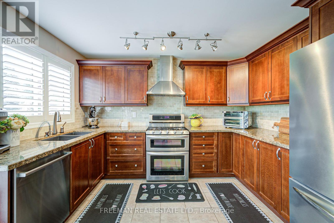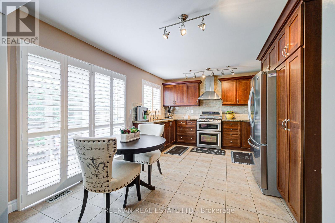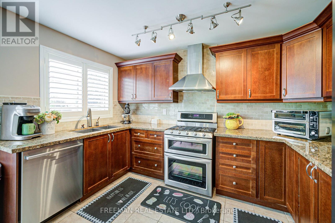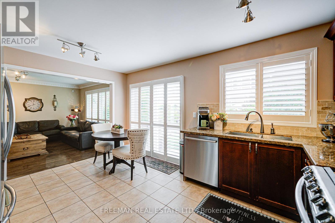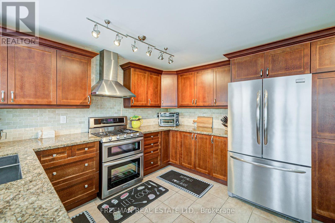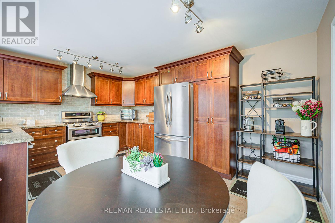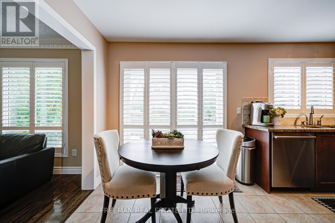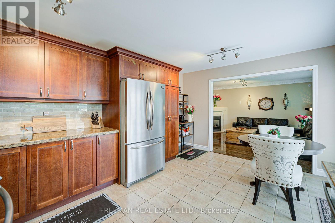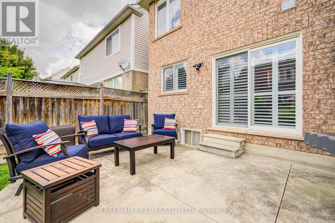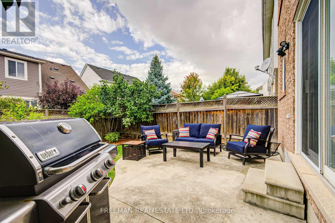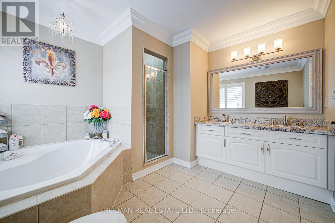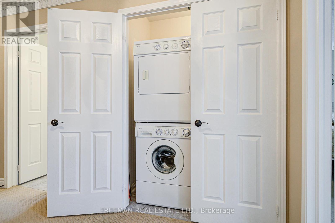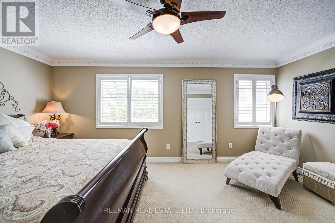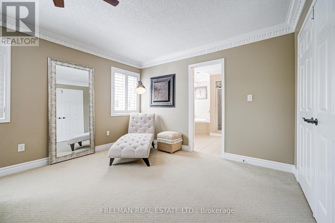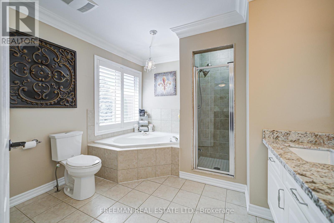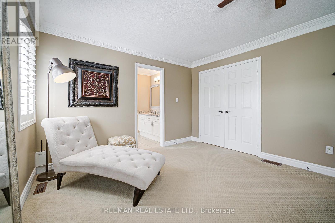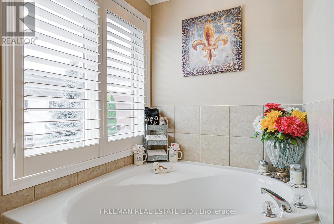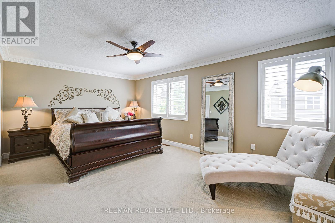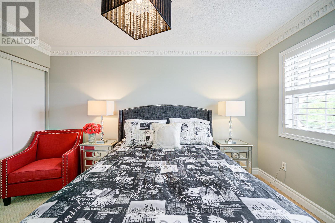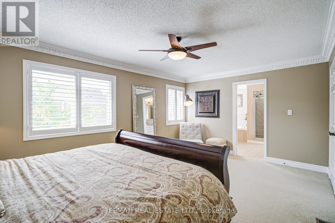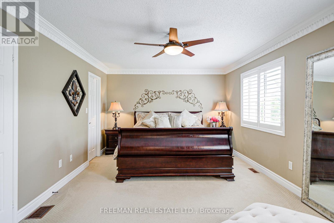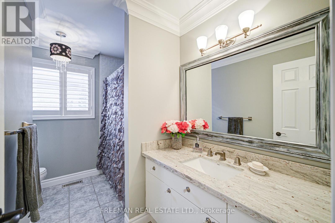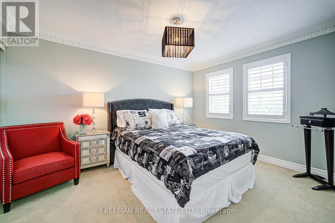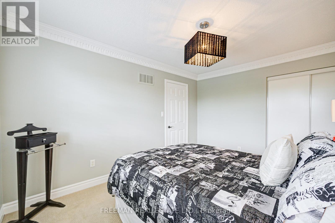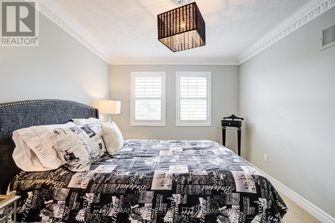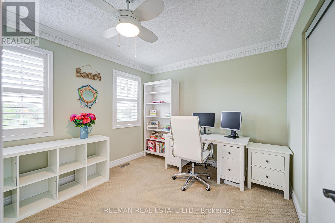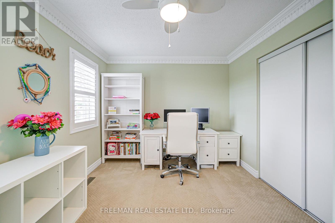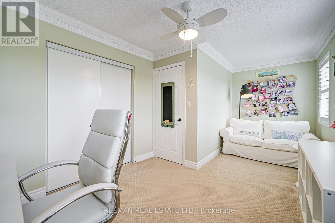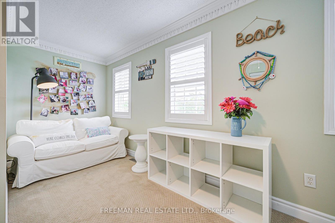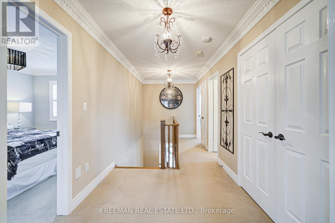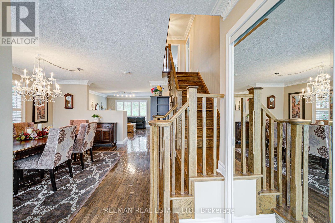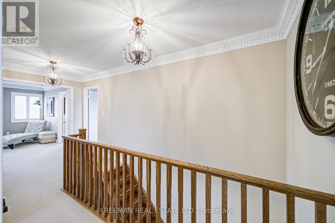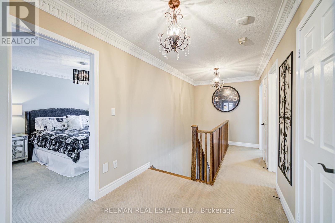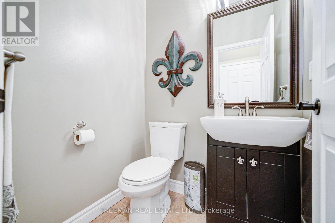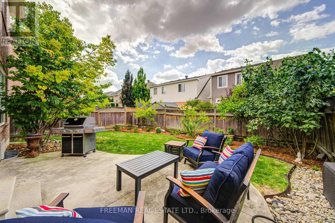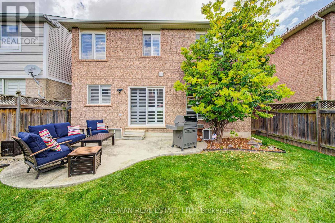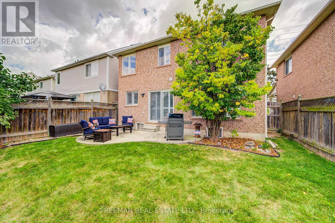916 Fourth Line Milton, Ontario L9T 6M8
$949,000
Welcome home to 916 Fourth Line - a stunning Mattamy-built detached home Powell model featuring a bright and spaciousliving and dining room, expansive gourmet kitchen with ample cabinetry and granite countertops. Majestic plaster crown moulding andpremium wood shutters throughout the entire home and a cozy gas fireplace in the family room.The second floor features double doorsleading to the master bedroom with a walk in closet and an ensuite bathroom with double sinks and two additional generously sizedbedrooms with a gorgeous guest bathroom and the convenience of second floor laundry.The home offers a quiet, private backyard foroutdoor living and entertaining, a garage and driveway with plenty parking. Furnace and AC replaced in 2020, roof with premium GAF shinglesin 2016.Just steps to the park, walking trails, shopping and transit, this home blends quality construction, comfort and convenience. Book anappointment to see your dream home. (id:61852)
Property Details
| MLS® Number | W12464623 |
| Property Type | Single Family |
| Community Name | 1023 - BE Beaty |
| AmenitiesNearBy | Public Transit, Schools, Park |
| EquipmentType | Water Heater |
| Features | Sump Pump |
| ParkingSpaceTotal | 3 |
| RentalEquipmentType | Water Heater |
Building
| BathroomTotal | 3 |
| BedroomsAboveGround | 3 |
| BedroomsTotal | 3 |
| Age | 16 To 30 Years |
| Amenities | Fireplace(s) |
| Appliances | Water Heater, Dishwasher, Dryer, Hood Fan, Stove, Washer, Refrigerator |
| BasementDevelopment | Unfinished |
| BasementType | N/a (unfinished) |
| ConstructionStyleAttachment | Detached |
| CoolingType | Central Air Conditioning |
| ExteriorFinish | Brick, Shingles |
| FireProtection | Alarm System, Smoke Detectors |
| FireplacePresent | Yes |
| FireplaceTotal | 1 |
| FlooringType | Hardwood, Carpeted |
| FoundationType | Concrete |
| HalfBathTotal | 1 |
| HeatingFuel | Natural Gas |
| HeatingType | Forced Air |
| StoriesTotal | 2 |
| SizeInterior | 1500 - 2000 Sqft |
| Type | House |
| UtilityWater | Municipal Water |
Parking
| Garage |
Land
| Acreage | No |
| FenceType | Fenced Yard |
| LandAmenities | Public Transit, Schools, Park |
| Sewer | Sanitary Sewer |
| SizeDepth | 80 Ft ,4 In |
| SizeFrontage | 36 Ft ,1 In |
| SizeIrregular | 36.1 X 80.4 Ft |
| SizeTotalText | 36.1 X 80.4 Ft |
Rooms
| Level | Type | Length | Width | Dimensions |
|---|---|---|---|---|
| Second Level | Primary Bedroom | 4.72 m | 3.73 m | 4.72 m x 3.73 m |
| Second Level | Bedroom 2 | 5.51 m | 3.73 m | 5.51 m x 3.73 m |
| Second Level | Bedroom 3 | 3.2 m | 4.06 m | 3.2 m x 4.06 m |
| Ground Level | Living Room | 3.99 m | 5.64 m | 3.99 m x 5.64 m |
| Ground Level | Dining Room | 3.99 m | 5.64 m | 3.99 m x 5.64 m |
| Ground Level | Family Room | 3.83 m | 4.66 m | 3.83 m x 4.66 m |
| Ground Level | Kitchen | 4.72 m | 3.73 m | 4.72 m x 3.73 m |
https://www.realtor.ca/real-estate/28994793/916-fourth-line-milton-be-beaty-1023-be-beaty
Interested?
Contact us for more information
Kevin Chou
Salesperson
988 Bathurst Street
Toronto, Ontario M5R 3G6
Yuhan Ko
Salesperson
988 Bathurst Street
Toronto, Ontario M5R 3G6
